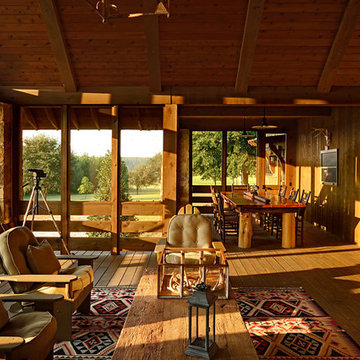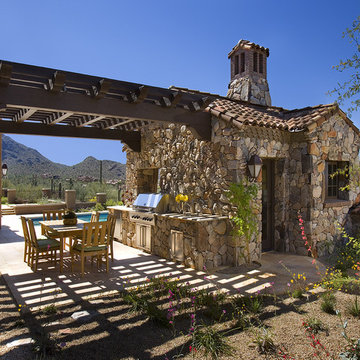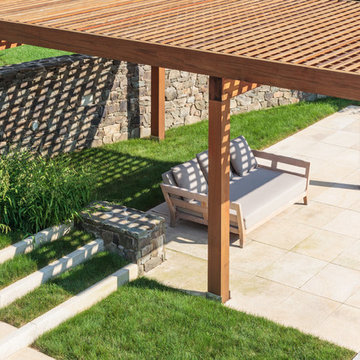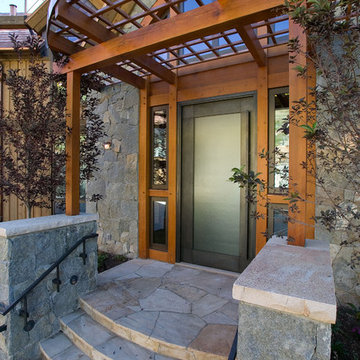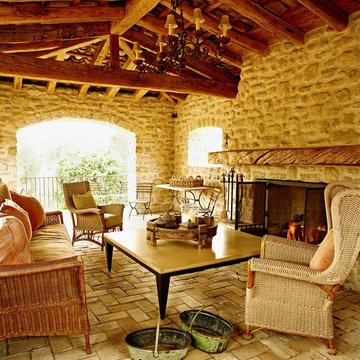Esterni - Foto e idee
Filtra anche per:
Budget
Ordina per:Popolari oggi
41 - 60 di 305 foto
1 di 3
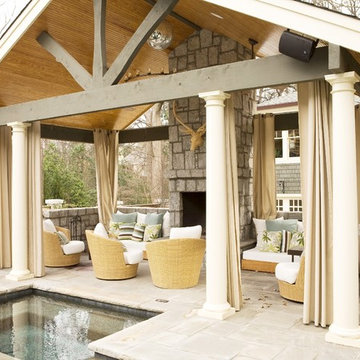
Foto di un patio o portico costiero dietro casa con un gazebo o capanno, un focolare e pavimentazioni in pietra naturale
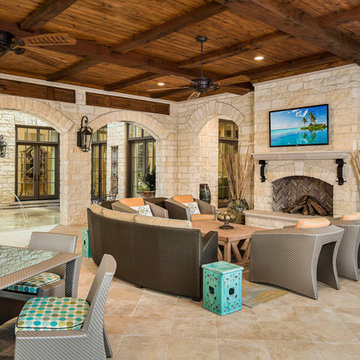
Ispirazione per un patio o portico contemporaneo con un focolare e un tetto a sbalzo
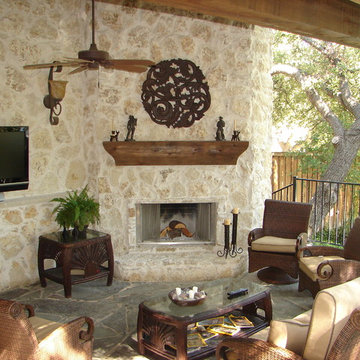
1970's home - creating a Texas Hill Country style outdoor living area, complete with the Austin Chop Stone, Cedar beams and mantle, and the requisite HDTV.
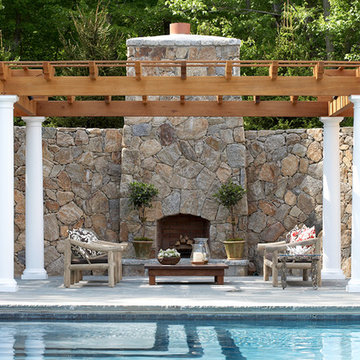
RR Builders
Esempio di un grande patio o portico chic dietro casa con una pergola, un focolare e pavimentazioni in cemento
Esempio di un grande patio o portico chic dietro casa con una pergola, un focolare e pavimentazioni in cemento
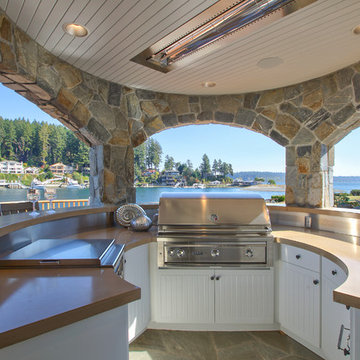
Foto di un patio o portico costiero con pavimentazioni in pietra naturale e un tetto a sbalzo
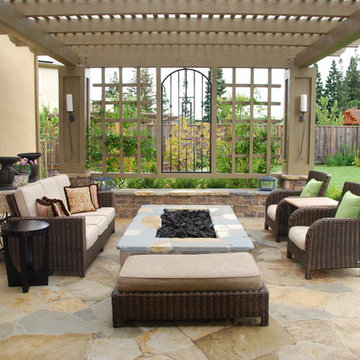
Rectangular fire pit keeps guests warm on cool evenings.
Foto di un grande patio o portico mediterraneo dietro casa con un focolare, una pergola e pavimentazioni in pietra naturale
Foto di un grande patio o portico mediterraneo dietro casa con un focolare, una pergola e pavimentazioni in pietra naturale
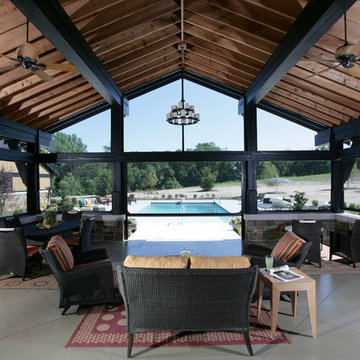
The screened porch served as the catalyst for much of the main level design and can be seen from most of the rooms. The four-season area houses a pool, hot tub, fire pit, mini bar and other outdoor amenities designed to complement the family’s active social life.
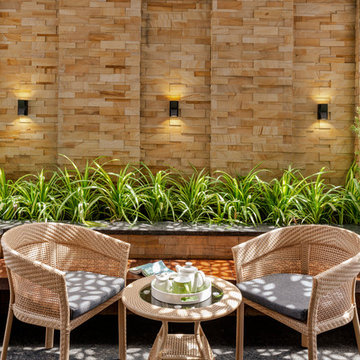
Designed by - Office of Contemporary Architecture
Photographed by - Ravi Chouhan, Sapna Jain
Esempio di un patio o portico minimal con piastrelle e una pergola
Esempio di un patio o portico minimal con piastrelle e una pergola
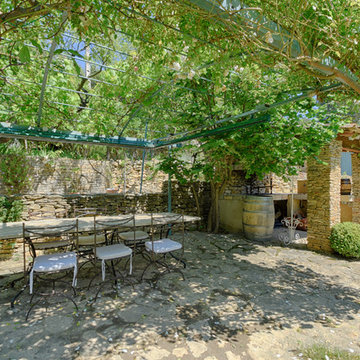
Photographie immobilière d'extéieur, de jardin...
©Marc Julien
Idee per un grande patio o portico mediterraneo dietro casa con pavimentazioni in pietra naturale e una pergola
Idee per un grande patio o portico mediterraneo dietro casa con pavimentazioni in pietra naturale e una pergola
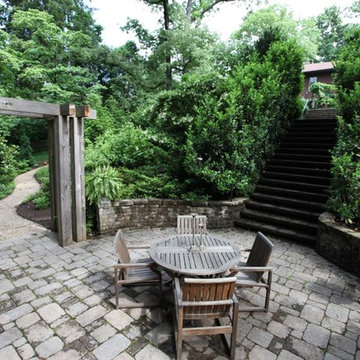
Foto di un patio o portico classico di medie dimensioni e in cortile con una pergola e pavimentazioni in pietra naturale
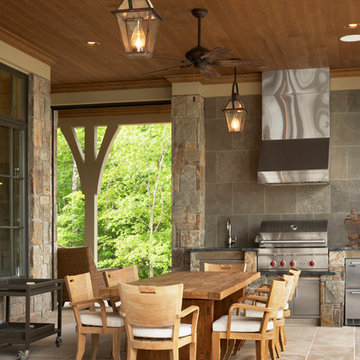
Rachael Boling
Esempio di un patio o portico stile marino con pavimentazioni in pietra naturale e un tetto a sbalzo
Esempio di un patio o portico stile marino con pavimentazioni in pietra naturale e un tetto a sbalzo
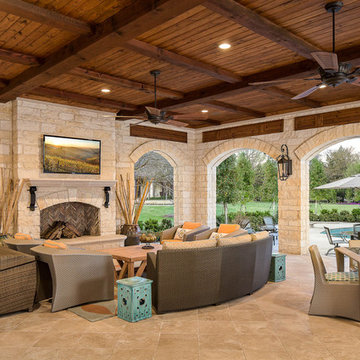
Idee per un patio o portico classico con un focolare e un tetto a sbalzo
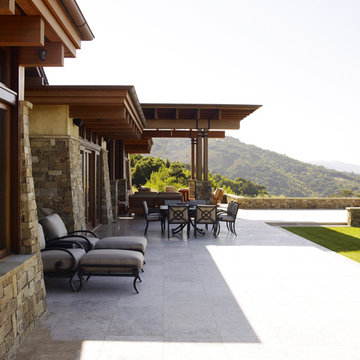
Who says green and sustainable design has to look like it? Designed to emulate the owner’s favorite country club, this fine estate home blends in with the natural surroundings of it’s hillside perch, and is so intoxicatingly beautiful, one hardly notices its numerous energy saving and green features.
Durable, natural and handsome materials such as stained cedar trim, natural stone veneer, and integral color plaster are combined with strong horizontal roof lines that emphasize the expansive nature of the site and capture the “bigness” of the view. Large expanses of glass punctuated with a natural rhythm of exposed beams and stone columns that frame the spectacular views of the Santa Clara Valley and the Los Gatos Hills.
A shady outdoor loggia and cozy outdoor fire pit create the perfect environment for relaxed Saturday afternoon barbecues and glitzy evening dinner parties alike. A glass “wall of wine” creates an elegant backdrop for the dining room table, the warm stained wood interior details make the home both comfortable and dramatic.
The project’s energy saving features include:
- a 5 kW roof mounted grid-tied PV solar array pays for most of the electrical needs, and sends power to the grid in summer 6 year payback!
- all native and drought-tolerant landscaping reduce irrigation needs
- passive solar design that reduces heat gain in summer and allows for passive heating in winter
- passive flow through ventilation provides natural night cooling, taking advantage of cooling summer breezes
- natural day-lighting decreases need for interior lighting
- fly ash concrete for all foundations
- dual glazed low e high performance windows and doors
Design Team:
Noel Cross+Architects - Architect
Christopher Yates Landscape Architecture
Joanie Wick – Interior Design
Vita Pehar - Lighting Design
Conrado Co. – General Contractor
Marion Brenner – Photography
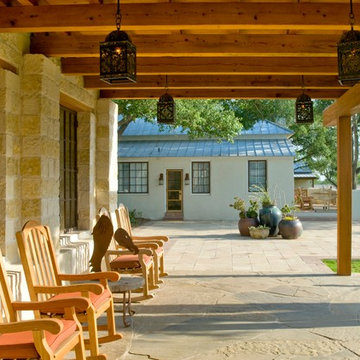
Lara Swimmer Photography
Idee per un portico stile americano con pavimentazioni in pietra naturale e un tetto a sbalzo
Idee per un portico stile americano con pavimentazioni in pietra naturale e un tetto a sbalzo
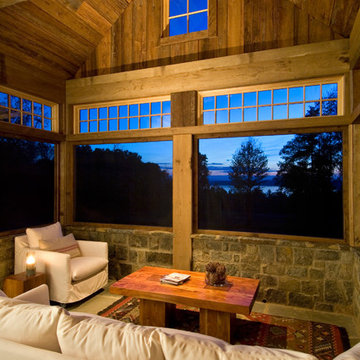
A European-California influenced Custom Home sits on a hill side with an incredible sunset view of Saratoga Lake. This exterior is finished with reclaimed Cypress, Stucco and Stone. While inside, the gourmet kitchen, dining and living areas, custom office/lounge and Witt designed and built yoga studio create a perfect space for entertaining and relaxation. Nestle in the sun soaked veranda or unwind in the spa-like master bath; this home has it all. Photos by Randall Perry Photography.
Esterni - Foto e idee
3





