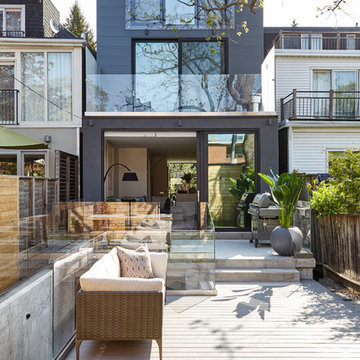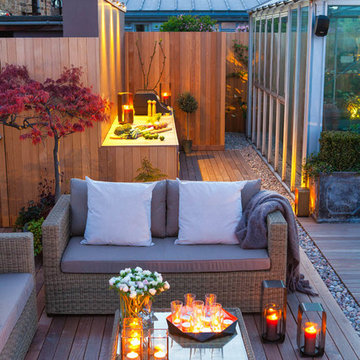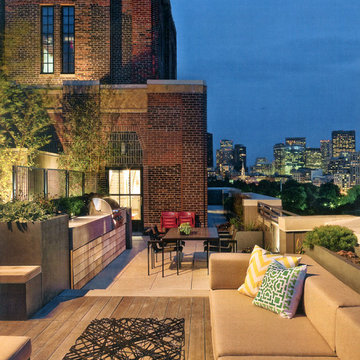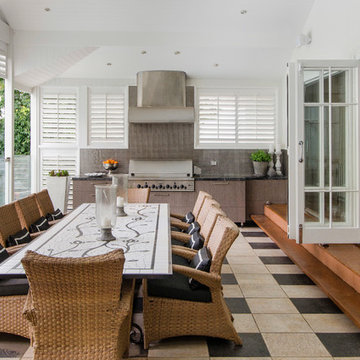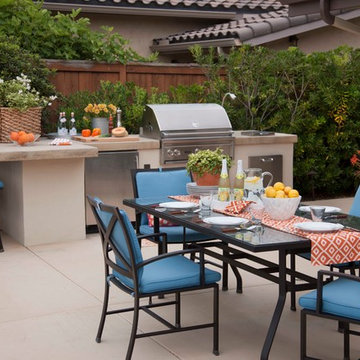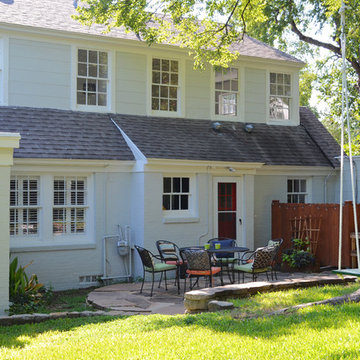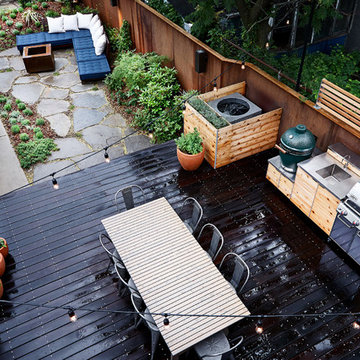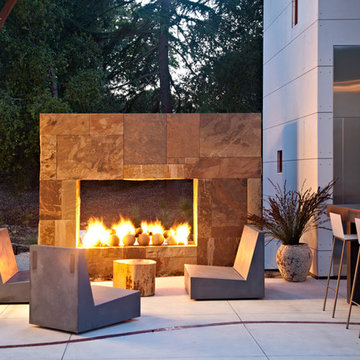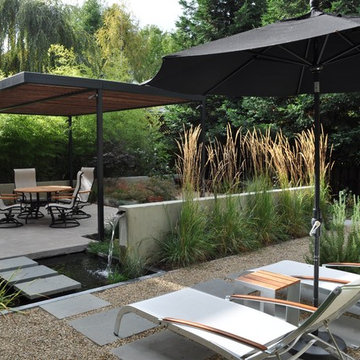Esterni - Foto e idee
Filtra anche per:
Budget
Ordina per:Popolari oggi
1 - 20 di 274 foto
1 di 3
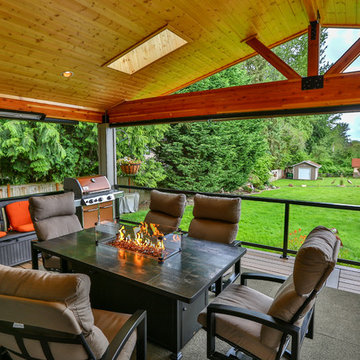
This project is a huge gable style patio cover with covered deck and aluminum railing with glass and cable on the stairs. The Patio cover is equipped with electric heaters, tv, ceiling fan, skylights, fire table, patio furniture, and sound system. The decking is a composite material from Timbertech and had hidden fasteners.
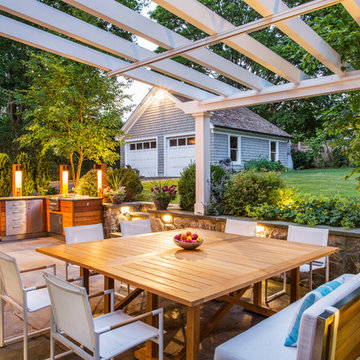
Esempio di un patio o portico chic di medie dimensioni e dietro casa con pavimentazioni in pietra naturale e una pergola
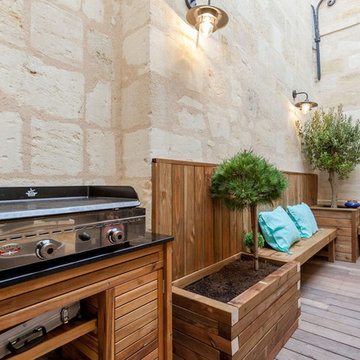
Immagine di una terrazza contemporanea di medie dimensioni e dietro casa con nessuna copertura
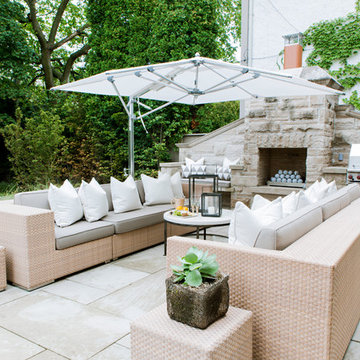
Foto di un patio o portico chic dietro casa e di medie dimensioni con piastrelle e nessuna copertura
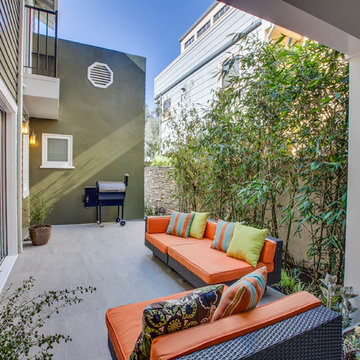
Luke Gibson Photography. Renovation by McCraw Design & Development. http://www.mccrawdesigndevelopment.com/
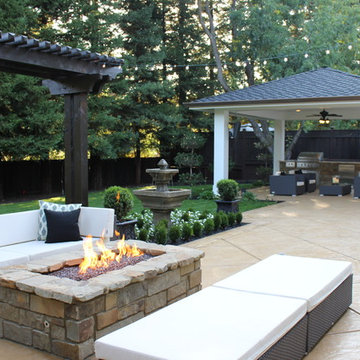
Rock fire pit and tellis
Idee per un patio o portico tradizionale dietro casa con un gazebo o capanno
Idee per un patio o portico tradizionale dietro casa con un gazebo o capanno
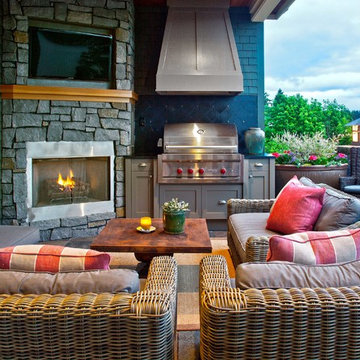
Here's one of our most recent projects that was completed in 2011. This client had just finished a major remodel of their house in 2008 and were about to enjoy Christmas in their new home. At the time, Seattle was buried under several inches of snow (a rarity for us) and the entire region was paralyzed for a few days waiting for the thaw. Our client decided to take advantage of this opportunity and was in his driveway sledding when a neighbor rushed down the drive yelling that his house was on fire. Unfortunately, the house was already engulfed in flames. Equally unfortunate was the snowstorm and the delay it caused the fire department getting to the site. By the time they arrived, the house and contents were a total loss of more than $2.2 million.
Our role in the reconstruction of this home was two-fold. The first year of our involvement was spent working with a team of forensic contractors gutting the house, cleansing it of all particulate matter, and then helping our client negotiate his insurance settlement. Once we got over these hurdles, the design work and reconstruction started. Maintaining the existing shell, we reworked the interior room arrangement to create classic great room house with a contemporary twist. Both levels of the home were opened up to take advantage of the waterfront views and flood the interiors with natural light. On the lower level, rearrangement of the walls resulted in a tripling of the size of the family room while creating an additional sitting/game room. The upper level was arranged with living spaces bookended by the Master Bedroom at one end the kitchen at the other. The open Great Room and wrap around deck create a relaxed and sophisticated living and entertainment space that is accentuated by a high level of trim and tile detail on the interior and by custom metal railings and light fixtures on the exterior.
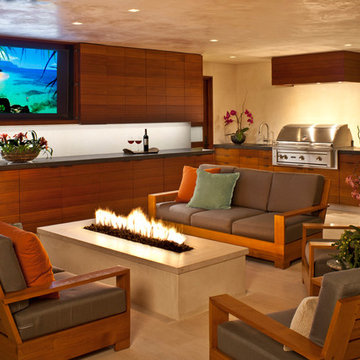
Grey Crawford Photography
Ispirazione per un patio o portico design con piastrelle e un tetto a sbalzo
Ispirazione per un patio o portico design con piastrelle e un tetto a sbalzo
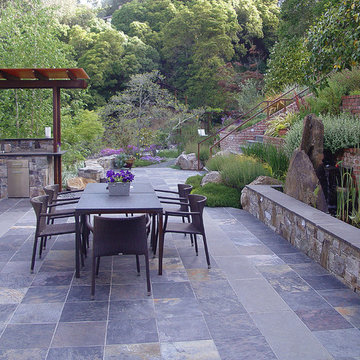
This property has a wonderful juxtaposition of modern and traditional elements, which are unified by a natural planting scheme. Although the house is traditional, the client desired some contemporary elements, enabling us to introduce rusted steel fences and arbors, black granite for the barbeque counter, and black African slate for the main terrace. An existing brick retaining wall was saved and forms the backdrop for a long fountain with two stone water sources. Almost an acre in size, the property has several destinations. A winding set of steps takes the visitor up the hill to a redwood hot tub, set in a deck amongst walls and stone pillars, overlooking the property. Another winding path takes the visitor to the arbor at the end of the property, furnished with Emu chaises, with relaxing views back to the house, and easy access to the adjacent vegetable garden.
Photos: Simmonds & Associates, Inc.
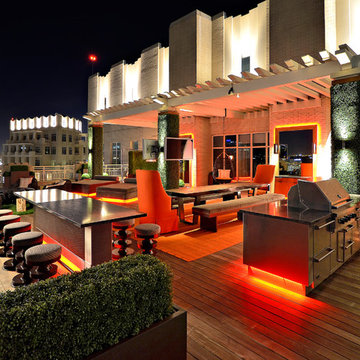
Harold Leidner Landscape Architects
Immagine di una terrazza design con una pergola
Immagine di una terrazza design con una pergola
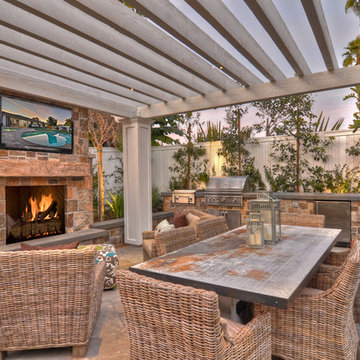
This beautiful brand new construction by Spinnaker Development in Irvine Terrace exudes the California lifestyle. With approximately 4,525 square feet of living space on over 13,300 square foot lot, this magnificent single story 5 bedroom, 4.5 bath home is complete with custom finish carpentry, a state of the art Control Four home automation system and ample amenities. The grand, gourmet kitchen opens to the great room, while a formal dining and living room with adjacent sun room open to the spectacular backyard. Ideal for entertaining, bi-fold doors allow indoor and outdoor spaces to flow. The outdoor pavilion with chef’s kitchen and bar, stone fireplace and flat screen tv creates the perfect lounge while relaxing by the sparkling pool and spa. Mature landscaping in the park like setting brings a sense of absolute privacy. The secluded master suite with custom built-in cabinetry, a walk in closet and elegant master bath is a perfect retreat. Complete with a butler’s pantry, walk in wine cellar, top of the line appliances and a 3 car garage this turnkey custom home is offered completely furnished.
Esterni - Foto e idee
1





