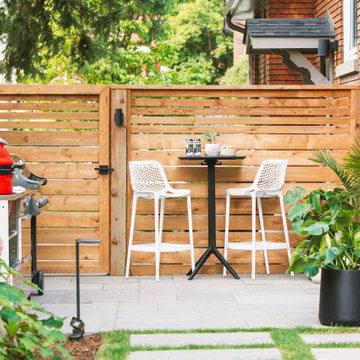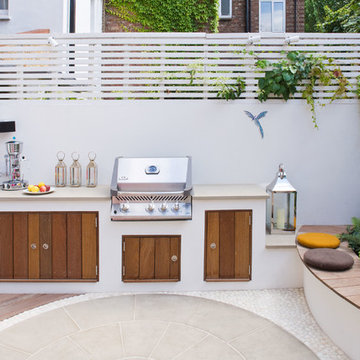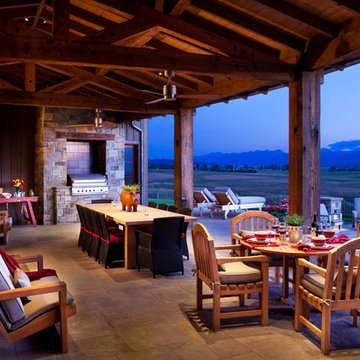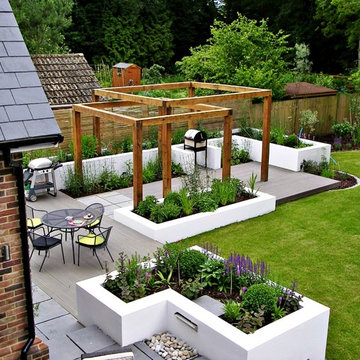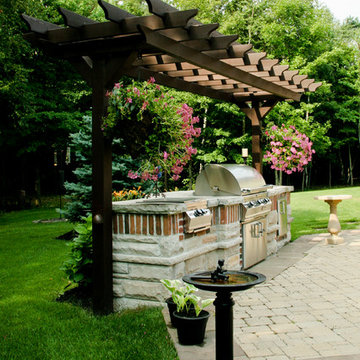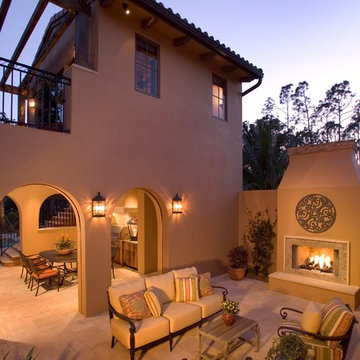Esterni - Foto e idee
Filtra anche per:
Budget
Ordina per:Popolari oggi
1 - 20 di 3.168 foto
1 di 3
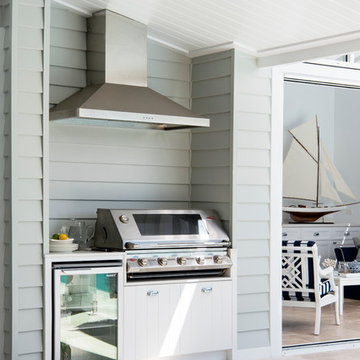
Looking for a functional, family-friendly home that without having sacrifice on style, Jenna and Paul turned to Lime Building Group to see through the construction of their elegant Hamptons home located on the South Coast of New South Wales.
Entertaining friends this summer has never been more stylish. The family of this home can now enjoy time with their loved ones while admiring the durable and beautiful spectacle that is Scyon Linea Weatherboards.

Immagine di un ampio portico classico davanti casa con pavimentazioni in pietra naturale e un parasole
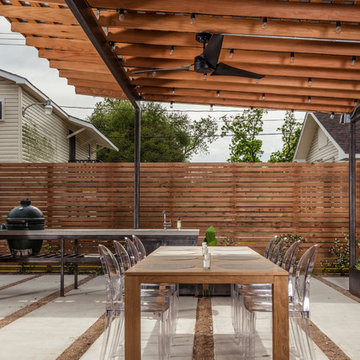
Brett Zamore Design
Idee per un patio o portico contemporaneo dietro casa con pavimentazioni in cemento e un tetto a sbalzo
Idee per un patio o portico contemporaneo dietro casa con pavimentazioni in cemento e un tetto a sbalzo

Ispirazione per una terrazza chic di medie dimensioni e dietro casa con una pergola

This masterfully designed outdoor living space feels open, airy, and filled with light thanks to the lighter finishes and the fabric pergola shade. Clean, modern lines and a muted color palette add to the spa-like feel of this outdoor living space.
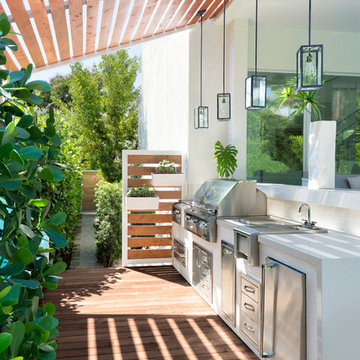
Project Feature in: Luxe Magazine & Luxury Living Brickell
From skiing in the Swiss Alps to water sports in Key Biscayne, a relocation for a Chilean couple with three small children was a sea change. “They’re probably the most opposite places in the world,” says the husband about moving
from Switzerland to Miami. The couple fell in love with a tropical modern house in Key Biscayne with architecture by Marta Zubillaga and Juan Jose Zubillaga of Zubillaga Design. The white-stucco home with horizontal planks of red cedar had them at hello due to the open interiors kept bright and airy with limestone and marble plus an abundance of windows. “The light,” the husband says, “is something we loved.”
While in Miami on an overseas trip, the wife met with designer Maite Granda, whose style she had seen and liked online. For their interview, the homeowner brought along a photo book she created that essentially offered a roadmap to their family with profiles, likes, sports, and hobbies to navigate through the design. They immediately clicked, and Granda’s passion for designing children’s rooms was a value-added perk that the mother of three appreciated. “She painted a picture for me of each of the kids,” recalls Granda. “She said, ‘My boy is very creative—always building; he loves Legos. My oldest girl is very artistic— always dressing up in costumes, and she likes to sing. And the little one—we’re still discovering her personality.’”
To read more visit:
https://maitegranda.com/wp-content/uploads/2017/01/LX_MIA11_HOM_Maite_12.compressed.pdf
Rolando Diaz

Every day is a vacation in this Thousand Oaks Mediterranean-style outdoor living paradise. This transitional space is anchored by a serene pool framed by flagstone and elegant landscaping. The outdoor living space emphasizes the natural beauty of the surrounding area while offering all the advantages and comfort of indoor amenities, including stainless-steel appliances, custom beverage fridge, and a wood-burning fireplace. The dark stain and raised panel detail of the cabinets pair perfectly with the El Dorado stone pulled throughout this design; and the airy combination of chandeliers and natural lighting produce a charming, relaxed environment.
Flooring
Kitchen and Pool Areas: Concrete
Deck: Fiberon deck material
Light Fixtures: Chandelier
Stone/Masonry: El Dorado
Photographer: Tom Clary

Hand-crafted using traditional joinery techniques, this outdoor kitchen is made from hard-wearing Iroko wood and finished with stainless steel hardware ensuring the longevity of this Markham cabinetry. With a classic contemporary design that suits the modern, manicured style of the country garden, this outdoor kitchen has the balance of simplicity, scale and proportion that H|M is known for.
Using an L-shape configuration set within a custom designed permanent timber gazebo, this outdoor kitchen is cleverly zoned to include all of the key spaces required in an indoor kitchen for food prep, grilling and clearing away. On the right-hand side of the kitchen is the cooking run featuring the mighty 107cm Wolf outdoor gas grill. Already internationally established as an industrial heavyweight in the luxury range cooker market, Wolf have taken outdoor cooking to the next level with this behemoth of a barbeque. Designed and built to stand the test of time and exponentially more accurate than a standard barbeque, the Wolf outdoor gas grill also comes with a sear zone and infrared rotisserie spit as standard.
To assist with food prep, positioned underneath the counter to the left of the Wolf outdoor grill is a pull-out bin with separate compartments for food waste and recycling. Additional storage to the right is utilised for storing the LPG gas canister ensuring the overall look and feel of the outdoor kitchen is free from clutter and from a practical point of view, protected from the elements.
Just like the indoor kitchen, the key to a successful outdoor kitchen design is the zoning of the space – think about all the usual things like food prep, cooking and clearing away and make provision for those activities accordingly. In terms of the actual positioning of the kitchen think about the sun and where it is during the afternoons and early evening which will be the time this outdoor kitchen is most in use. A timber gazebo will provide shelter from the direct sunlight and protection from the elements during the winter months. Stone flooring that can withstand a few spills here and there is essential, and always incorporate a seating area than can be scaled up or down according to your entertaining needs.
Photo Credit - Paul Craig

landscape design by merge studio © ramsay photography
Idee per una grande piscina monocorsia moderna rettangolare dietro casa
Idee per una grande piscina monocorsia moderna rettangolare dietro casa
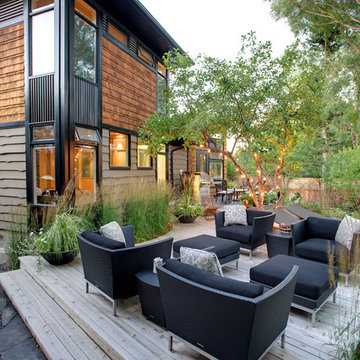
Surrounded by 30 year old trees, the homeowners were looking for an organic, modern, low maintenance finish to their outdoor environment. Utilizing the pre-existing mature apple tree in the backyard VisionScapes developed a tranquil retreat that extended the sq.ft of the home through a series of terraced concrete and wood decks. Pathways and patio systems were locally sourced from a quarry on the edge of the Rocky Mountains.
Photo credit: Jamen Rhodes
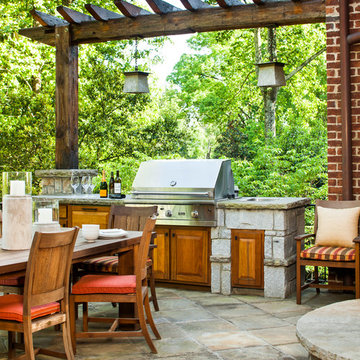
Photography by Jeff Herr
Esempio di un grande patio o portico classico dietro casa con pavimentazioni in cemento e un tetto a sbalzo
Esempio di un grande patio o portico classico dietro casa con pavimentazioni in cemento e un tetto a sbalzo
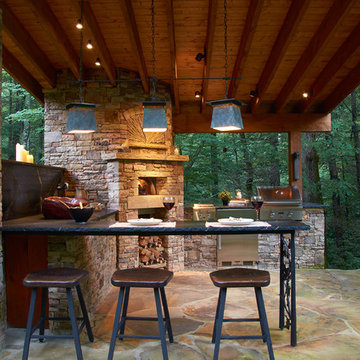
No better seat in the house, well outside of the house.
Ispirazione per un patio o portico stile rurale di medie dimensioni e dietro casa con pavimentazioni in pietra naturale e un gazebo o capanno
Ispirazione per un patio o portico stile rurale di medie dimensioni e dietro casa con pavimentazioni in pietra naturale e un gazebo o capanno
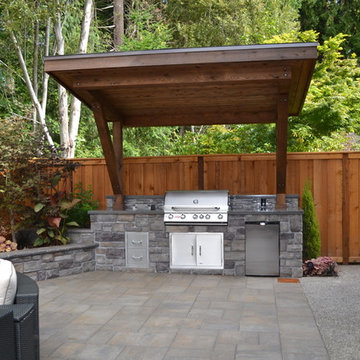
Another view encompasses the kitchen area.
Foto di un patio o portico classico con nessuna copertura
Foto di un patio o portico classico con nessuna copertura
Esterni - Foto e idee
1






