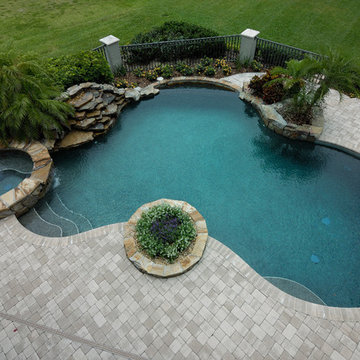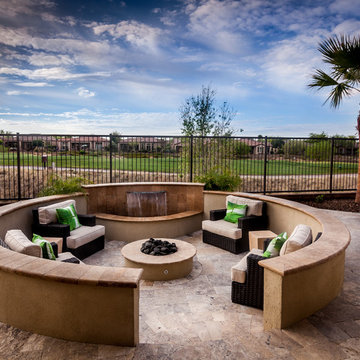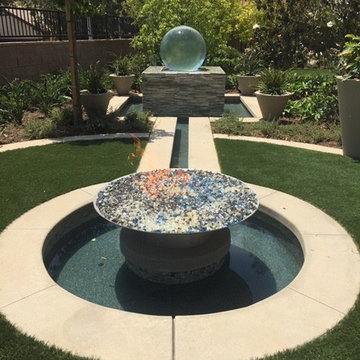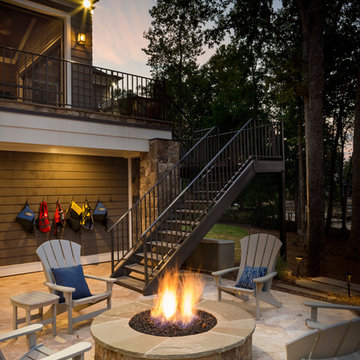Esterni - Foto e idee
Filtra anche per:
Budget
Ordina per:Popolari oggi
161 - 180 di 1.511 foto
1 di 3
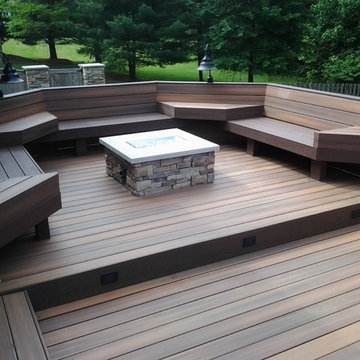
Fiberon decking, Twin Eagles grill center, low voltage and accent lighting, floating tables and pit group seating around firepit by DHM Remodeling
Immagine di una grande terrazza stile americano dietro casa con nessuna copertura e un focolare
Immagine di una grande terrazza stile americano dietro casa con nessuna copertura e un focolare
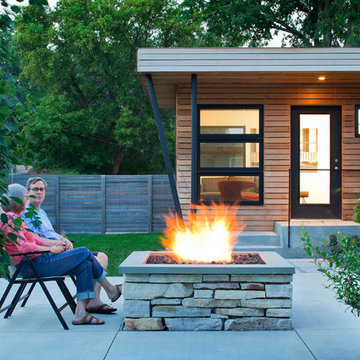
The patio is an outdoor room centered on a raised, gas fire pit and shaded by a row of Swedish Aspens the photographer is peeking through.
The porch's cedar siding will weather to match the fence/arbor built 5 years prior.
Peter J Sieger Architectural Photography
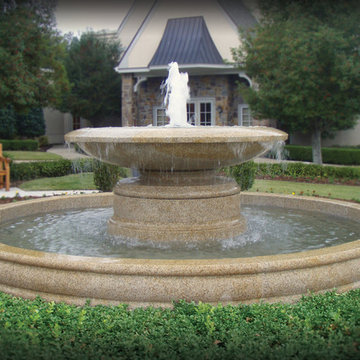
Carved Stone Creations
Esempio di un ampio giardino classico esposto in pieno sole davanti casa con fontane e pavimentazioni in pietra naturale
Esempio di un ampio giardino classico esposto in pieno sole davanti casa con fontane e pavimentazioni in pietra naturale
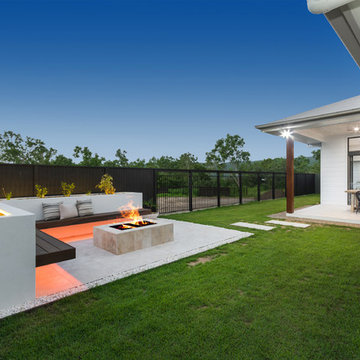
Idee per un grande patio o portico minimalista dietro casa con un focolare, pavimentazioni in cemento e un tetto a sbalzo
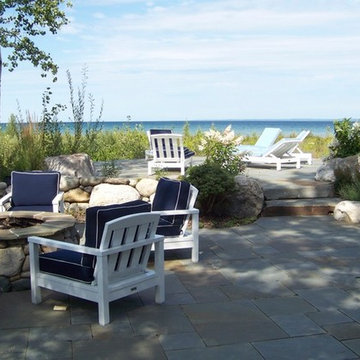
BARBER COTTAGE
Location: Omena, MI
Scope: Design & Installation
Features: Extensive estate landscape, entrance pillars, driveway, mortared and dry lay bluestone walks and patios, dry river beds, raised bocce ball court, volleyball court, natural stone pathways, natural stone retaining, water feature, fire pit, green egg stand, raised patio overlooking North Port & Old Mission.
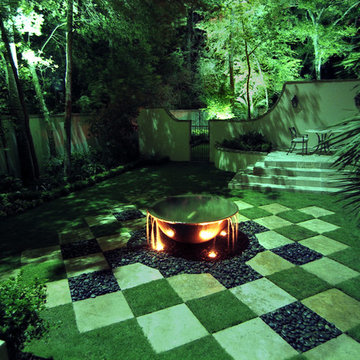
Ten years ago, a Memorial-area couple by the names of John and Jennifer Randall contacted us. They had just bought a beautiful lot located off of Piney Point drive. Because Jennifer loved the French, and because John was Acadian from Louisiana, they had already decided to have their home built in the style of a modern French country house. The Randall’s wanted to landscape the property in accordance with a European theme, with a paver driveway and partier garden in the front, and a very large and uniquely styled pool in the back to host summer parties. However, the premier element to this landscaping project was to be a private morning garden they asked us to create in the far East corner of their yard. The Randall’s wanted this corner set apart as separate, personal space, consistent with French design elements, but with the consciousness of Zen. It was to be a place just for the two of them to relax, talk quietly, and read in the early morning and evening hours of the day.
To establish the feeling of Zen, we first built a very special kind of fountain in the center of the morning garden known as a disappearing fountain. (Another term you may have heard to describe this feature is vanishing fountain.) The fountain itself was made from a cast iron container shaped like a Louisiana sugar cauldron. This not only supported the French elements of the landscape, but also directly referenced John’s Acadian origins. The concrete water tank was concealed underground beneath the cauldron, and hidden jets filled its center to overflowing, causing it to pour over the sides and onto the steel mesh deck that was concealed under dark moon stones. There, it circulated back into the tank, to be returned to the fountain again by a silent pump. This deceptively simple design created the illusion that there was no base to the fountain, and that the water itself was mysteriously vanishing back into the Earth.
To establish geometry and symmetry in the center of the morning garden, we laid down a hardscape/softscape space in the grass that surrounded the fountain. We interspersed travertine blocks through the lawn in such a way as to form proportional, perfectly-shaped squares of green space that alternated like a checkerboard within the stonework. In a few of these places, we further ornamented the softscape with the same gravel that surrounded the vanishing fountain. This sharp contrast of light and darkness provided the ever so subtle suggestion of Yin and Yang that added the Zen element the Randall’s wanted to an otherwise European design theme.
We then planted greenery all along the wooden walls that surrounded the property, deliberately integrating curved spaces into the linear planting areas to soften the sharp right angles of both the walls and the hardscape/softscape design. Palm and bottlebrush trees worked to give the morning garden a sense of private enclosure, while azaleas, seasonal flowers, and boxwoods created gentle ornamental touches and alternating shades of light and dark ground cover that maintained the French theme of the landscape.
The project was completed with the construction of a private patio just large enough to seat two people. Here, the Randall’s could read the paper at sunrise from an elevated vantage point overlooking the fountain and greenery. While their family, friends, and neighbors instantly fell in love with the architecture of the house and the entertainment areas surrounding the pool, the Randall’s always told us that, out of all the many elements we designed in their landscape, they loved their morning garden the most.
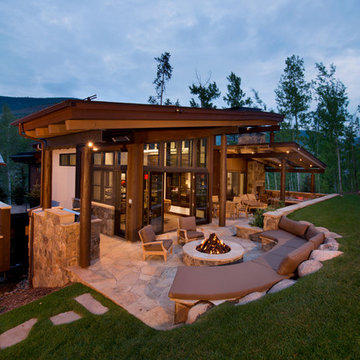
Ispirazione per un grande patio o portico stile rurale dietro casa con un focolare, pavimentazioni in pietra naturale e un tetto a sbalzo
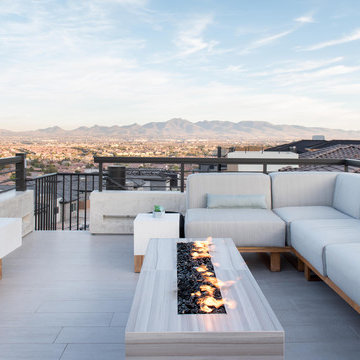
Design by Blue Heron in Partnership with Cantoni. Photos By: Stephen Morgan
For many, Las Vegas is a destination that transports you away from reality. The same can be said of the thirty-nine modern homes built in The Bluffs Community by luxury design/build firm, Blue Heron. Perched on a hillside in Southern Highlands, The Bluffs is a private gated community overlooking the Las Vegas Valley with unparalleled views of the mountains and the Las Vegas Strip. Indoor-outdoor living concepts, sustainable designs and distinctive floorplans create a modern lifestyle that makes coming home feel like a getaway.
To give potential residents a sense for what their custom home could look like at The Bluffs, Blue Heron partnered with Cantoni to furnish a model home and create interiors that would complement the Vegas Modern™ architectural style. “We were really trying to introduce something that hadn’t been seen before in our area. Our homes are so innovative, so personal and unique that it takes truly spectacular furnishings to complete their stories as well as speak to the emotions of everyone who visits our homes,” shares Kathy May, director of interior design at Blue Heron. “Cantoni has been the perfect partner in this endeavor in that, like Blue Heron, Cantoni is innovative and pushes boundaries.”
Utilizing Cantoni’s extensive portfolio, the Blue Heron Interior Design team was able to customize nearly every piece in the home to create a thoughtful and curated look for each space. “Having access to so many high-quality and diverse furnishing lines enables us to think outside the box and create unique turnkey designs for our clients with confidence,” says Kathy May, adding that the quality and one-of-a-kind feel of the pieces are unmatched.
rom the perfectly situated sectional in the downstairs family room to the unique blue velvet dining chairs, the home breathes modern elegance. “I particularly love the master bed,” says Kathy. “We had created a concept design of what we wanted it to be and worked with one of Cantoni’s longtime partners, to bring it to life. It turned out amazing and really speaks to the character of the room.”
The combination of Cantoni’s soft contemporary touch and Blue Heron’s distinctive designs are what made this project a unified experience. “The partnership really showcases Cantoni’s capabilities to manage projects like this from presentation to execution,” shares Luca Mazzolani, vice president of sales at Cantoni. “We work directly with the client to produce custom pieces like you see in this home and ensure a seamless and successful result.”
And what a stunning result it is. There was no Las Vegas luck involved in this project, just a sureness of style and service that brought together Blue Heron and Cantoni to create one well-designed home.
To learn more about Blue Heron Design Build, visit www.blueheron.com.
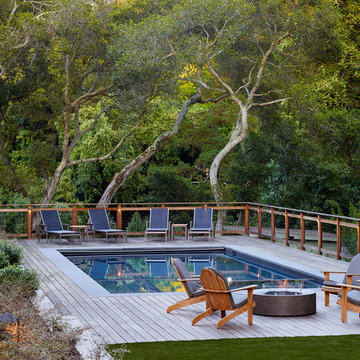
Marion Brenner Photography
Immagine di una grande piscina minimal rettangolare dietro casa con pedane
Immagine di una grande piscina minimal rettangolare dietro casa con pedane
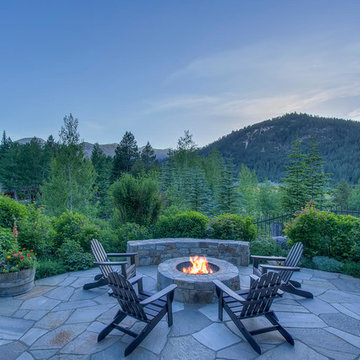
Stone patio, fire pit and mountain views at BrokenArrowLodge.info in Squaw Valley, Lake Tahoe photography by Photo-tecture.com
Idee per un ampio patio o portico rustico dietro casa con un focolare e pavimentazioni in pietra naturale
Idee per un ampio patio o portico rustico dietro casa con un focolare e pavimentazioni in pietra naturale
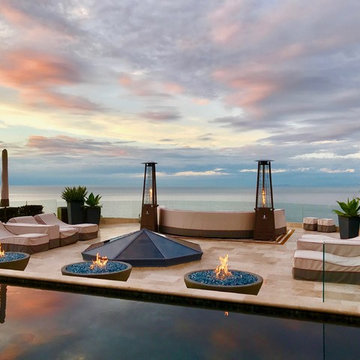
Breathtaking is the best word to describe this Outdoor Terrace with its spectacular 300-degree ocean view.
With the LaJolla Terrace project complete, Designer Rebecca Robeson created custom slipcovers for the clients outdoor furniture pieces. Weather-rated to best withstand year-round protection from the elements. Nestled against the hillside in San Diego California, this outdoor living space provides homeowners the luxury of living in Southern California most coveted Real-estate... LaJolla California. An amazing vanishing edge pool dangles above the Grotto below with water spilling over both sides while glass lined side rails grace the accompanying bridges as the pathway connects to the front of the terrace… A sun-worshiper’s paradise!
6 super comfortable, super chic chaise lounges line the way to the very front of the Terrace. Glass railing provides unobstructed views of the LaJolla coastline.
Situated in the center of the Terrace, a view of the spectacular Bocce-ball chandelier gracing all 3 floors below.
The oversized circular sofa (outdoor) encircling a diamond glass fire pit makes this a destination spot for homeowners and guests alike.
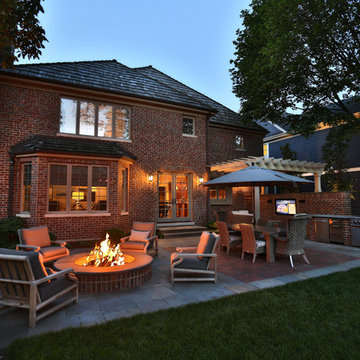
The only thing missing is marshmallows. Warm and inviting, this Elmhurst landscape is still a work in progress with additional private conversation space planned for 2022.
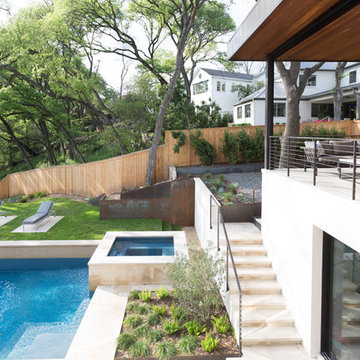
Jessica Pages
Foto di una piscina moderna rettangolare di medie dimensioni e dietro casa con una vasca idromassaggio e lastre di cemento
Foto di una piscina moderna rettangolare di medie dimensioni e dietro casa con una vasca idromassaggio e lastre di cemento
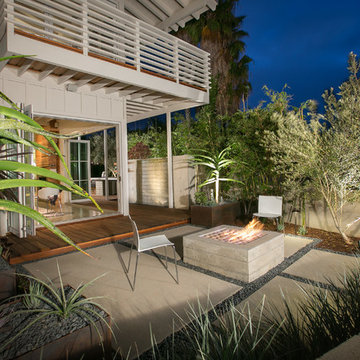
Immagine di un piccolo giardino minimalista esposto a mezz'ombra dietro casa con un focolare
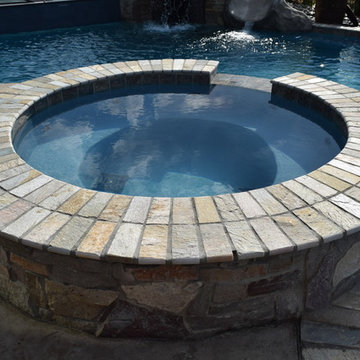
This homeowner had a design challenge for our team. They were looking for something completely unique and special for their back yard. In a neighborhood with "nice" pools they didn't want something ordinary. Our designer/builder, Al Curtis, proposed something completely new. He proposed a swimming pool, built freeform, gunite, with a raised waterfall spilling, finished with the same quartzite coping as the pool, over into the pool, with a swim in grotto and a boat as a seating area at the deep end of the pool. His original idea had him taking an actual boat, reclaiming and reusing it to create this custom feature. The homeowners had other ideas once they heard his crazy cool idea, and asked if he could build it out of concrete. Of course, Al and our entire team was thrilled with the challenge, and hand crafted the boat you see entirely out of concrete, hand shaped, sculpted and molded the cement to form with such attention to detail that you can't tell from a distance that it is not a real boat hovering at the deep end of this pool! The boat was finished with a few reclaimed details from the actual boat it was modeled after...since details are just a part of the surprise and delight in a Legendary Escape, they add just the right elements to make this a very real experience.
The homeowner also asked for a different type of coping next to the raised spillover gunite spa, to create the illusion of a swim up bar on the edge of the pool. The pool guy took this idea, raised the pool wall, added a custom poured concrete bar, and added a swim up ledge and in-pool bar stools with seats created out of concrete and stainless steel stands. The perfect custom features, finished with the thermoplastic of ecoFinish, the newest and best trend for a smoother more comfortable swimming surface for gunite pools, spas, sun ledges and seats that we use on our Michigan custom swimming pools, whether hybrid (vinyl liner/gunite combo) or all gunite swimming pools and spas.
With the boat in place, it only made sense to create the outside of the grotto as if it were the boat house, for this one of a kind speedboat. The waterfall coming over the face of the grotto has two speeds, fast and warp speed...so jumping off, swimming through the waterfall, or heading down the slide from the dock/wharf patio area adjacent to the boat is a terrific way for kids and adults to enjoy this pool!
Swim into the grotto and you are immersed in a 3-dimensional cave, with carvings of fish in vibrant color hand sculpted and painted by Karen, one of our on the job artisans who is instrumental in helping bring our sculptures and always surprising elements to life. Karen has an artistic whimsy, though she is also precise and accurate as she specializes in placing the coping just right and always making sure the tile is just right on every project.
To complete this project landscaping, the homeowners looked to Jodi Cook, of Naturally Jodi to create a landscape that blended with the pool area to create a unique feel for the space. She used a variety of plants, ornamental trees, and even created pillars like you would see at a marina to complete the look. Once her landscaping was in, Al added a surprise element at the end of the dock - a lifesize alligator with a fishing rod catching a fish - as just one more detail to this project. Al, and his entire team aim to create a magical environment, where around every corner is just one more surprise that completes the awe and inspiring joy when visiting on of our Legendary Escapes!
To say the homeowners are delighted just may be an understatement. Their kick off party included visits from superheros and Disney characters - enjoying all the elements of this backyard retreat in Rochester, Michigan.
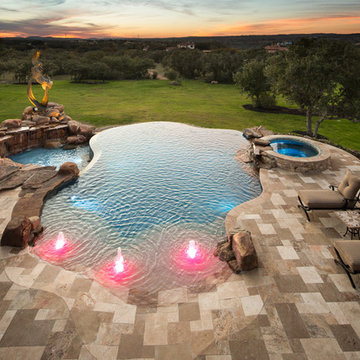
Our client wanted to be “wowed” and drawn from the home into the outdoor living space. As artists, they wanted a unique design that would transition from a more intimately situated pool close to the home out into their expansive property highlighting their view. From the sand colored aggregate on the beach entry to the hand-made glass tile on the pool, spa and catch basin, every detail was taken into consideration to complement the existing home and landscape.
This pool won a SILVER International and a BRONZE Region Design award
The materials used on this project include a Versailles pattern Travertine decking, Lunada Bay glass tile, Travertine coping, MicroFusion exposed aggregate interior finish, Sand in beach entry, Tahoe in pool, spa and catch basin/grotto, Zodiac Jandy pool equipment.
Charles Quinn Photography
Esterni - Foto e idee
9





