Esterni - Foto e idee
Filtra anche per:
Budget
Ordina per:Popolari oggi
101 - 120 di 278 foto
1 di 3
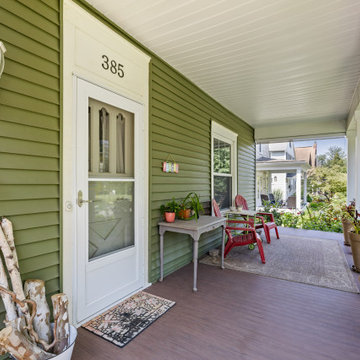
Rebuild of existing porch to correct leaks and replace rotted wood with low maintenance materials.
Esempio di un grande portico chic davanti casa con pedane e un tetto a sbalzo
Esempio di un grande portico chic davanti casa con pedane e un tetto a sbalzo
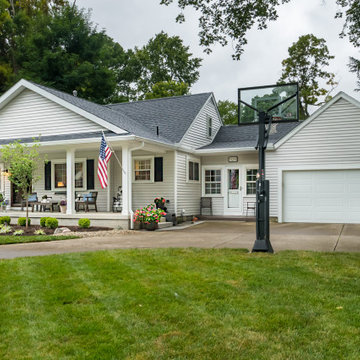
Brentwood Builders, Inc., Cedarville, Ohio, 2021 Regional CotY Award Winner Residential Exterior $50,000 to $100,000
Esempio di un portico classico di medie dimensioni e davanti casa con pavimentazioni in pietra naturale e un tetto a sbalzo
Esempio di un portico classico di medie dimensioni e davanti casa con pavimentazioni in pietra naturale e un tetto a sbalzo
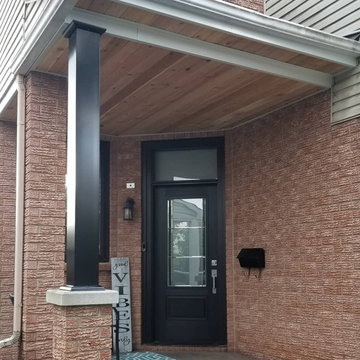
We are so proud of this most recently completed project in Barrhaven! With newly upgraded windows and doors, our customer wanted to revitalize their front porch and rear yard as well.
On the front porch we removed the original aluminum soffit and wood column, replacing them with beautiful cedar soffit and a sleek aluminum column.
At the rear we removed the old wooden deck that had been poorly installed and in dire need of replacement.
In it's place we constructed an attractive pressure treated wood deck with multiple levels and a wide set of stairs. Situated on helical piles from Techno Metal Post and built with material provided by BMR, the deck features a picture frame deck edge with mid span border for a custom look. 3/4" clear limestone was placed on weedmat under the deck for a clean area to store outdoor items.
Aluminum railing from Imperial Kool-Ray was used to provide a strong and maintenance free guardrail, giving the deck a nice finishing touch.
We would also like to mention the great appreciation we had for the cooler full of ice, drinks and fruit that was left for us every morning by our customers. It was such a nice gesture and wanted again to say Thank You!

Ispirazione per un portico tradizionale di medie dimensioni e dietro casa con lastre di cemento e un tetto a sbalzo
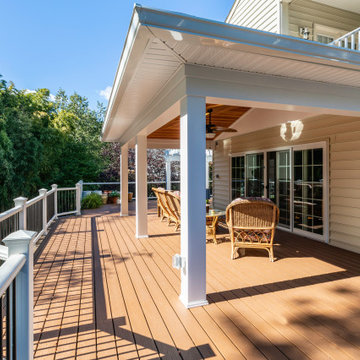
Elegant remodel for this outdoor living space in Alexandria, Virginia,
A new covered porch was built twelve feet behind family room,
A new deck was built around the covered porch, along with two new flagstone patios, and a new pergola.
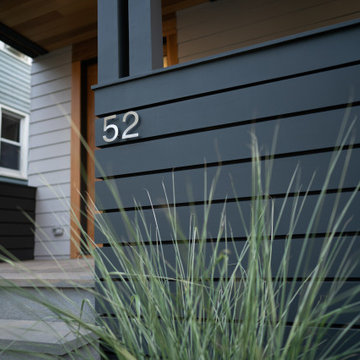
Idee per un portico design di medie dimensioni e davanti casa con pavimentazioni in pietra naturale
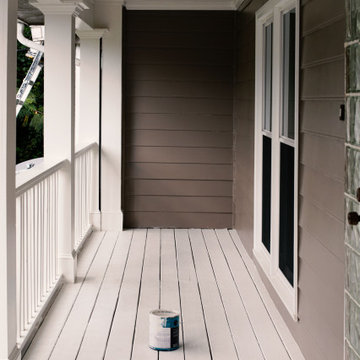
Spraying on brick and porch area
Ispirazione per un portico classico di medie dimensioni e davanti casa con parapetto in legno
Ispirazione per un portico classico di medie dimensioni e davanti casa con parapetto in legno
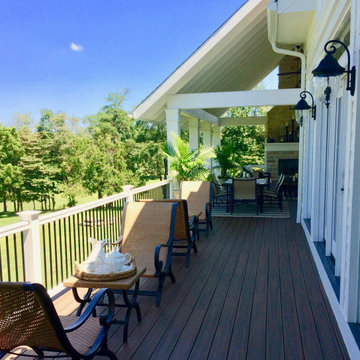
Beautiful stone gas fireplace that warms it's guests with a flip of a switch. This 18'x24' porch easily entertains guests and parties of many types. Trex flooring helps this space to be maintained with very little effort.
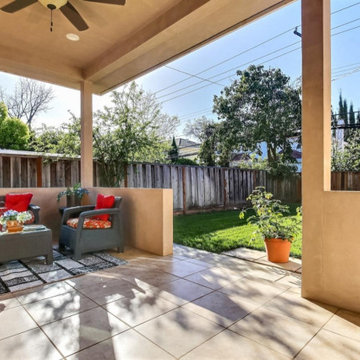
Esempio di un portico mediterraneo di medie dimensioni e dietro casa con pavimentazioni in mattoni e un tetto a sbalzo
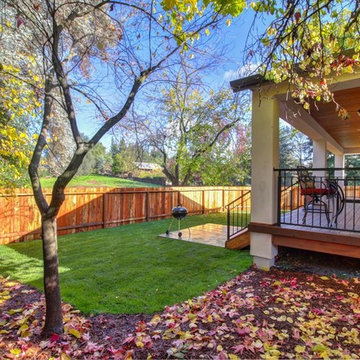
Esempio di un portico chic di medie dimensioni e dietro casa con pedane e un tetto a sbalzo
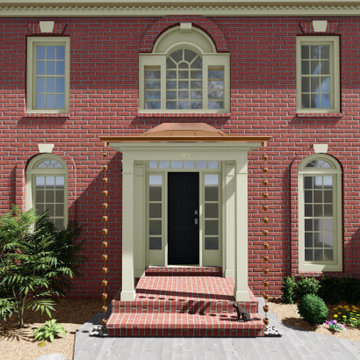
Cooper roof, columns and water chain gutter 3D preview design option
Idee per un portico tradizionale davanti casa
Idee per un portico tradizionale davanti casa
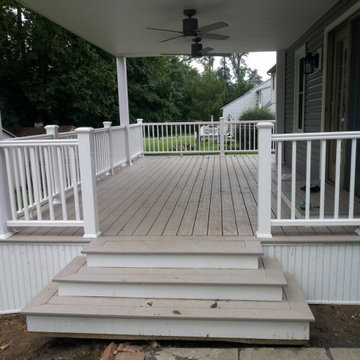
AFTER MBC
Immagine di un grande portico minimal dietro casa con pedane, un tetto a sbalzo e parapetto in materiali misti
Immagine di un grande portico minimal dietro casa con pedane, un tetto a sbalzo e parapetto in materiali misti
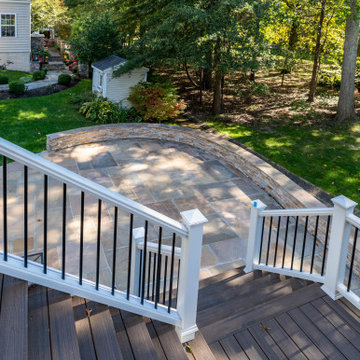
Elegant remodel for this outdoor living space in Alexandria, Virginia,
A new covered porch was built twelve feet behind family room,
A new deck was built around the covered porch, along with two new flagstone patios, and a new pergola.
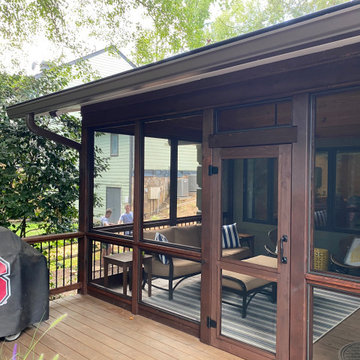
Underdecking porch. Atlanta Curb Appeal also added some visual panache by dressing up the columns, screen frames, and posts with cedar. Cedar is truly a gorgeous choice for decks. Wood stains were also applied to increase durability and to add color. It’s fun to have options! The flooring that was chosen for this new East Cobb deck and porch was also cedar. While most people choose pressure-treated pine in the South for savings, the cedar is a beautiful wood that allows the deck to smell and look fabulous! It’s worth it if it’s in the budget!
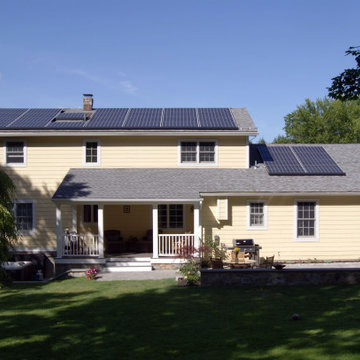
The new back porch extends off the existing roof, providing a permanent, integrated shaded area with a direct connection to the backyard.
Idee per un portico chic di medie dimensioni e dietro casa con pavimentazioni in pietra naturale e un tetto a sbalzo
Idee per un portico chic di medie dimensioni e dietro casa con pavimentazioni in pietra naturale e un tetto a sbalzo
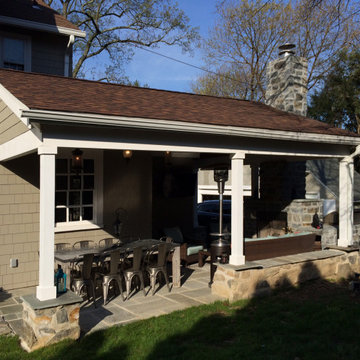
Immagine di un portico tradizionale di medie dimensioni e nel cortile laterale con pavimentazioni in pietra naturale e un tetto a sbalzo
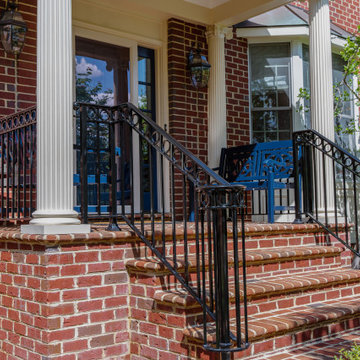
FineCraft Contractors, Inc.
Idee per un portico tradizionale di medie dimensioni e davanti casa con pavimentazioni in mattoni, un tetto a sbalzo e parapetto in metallo
Idee per un portico tradizionale di medie dimensioni e davanti casa con pavimentazioni in mattoni, un tetto a sbalzo e parapetto in metallo
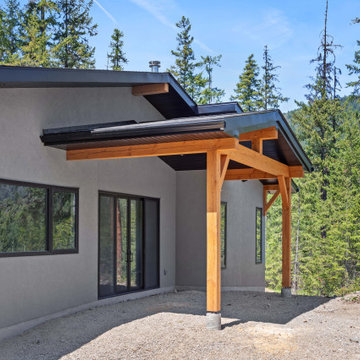
rear timbered porch, with flagstone to follow
Immagine di un portico design di medie dimensioni e dietro casa con un tetto a sbalzo
Immagine di un portico design di medie dimensioni e dietro casa con un tetto a sbalzo
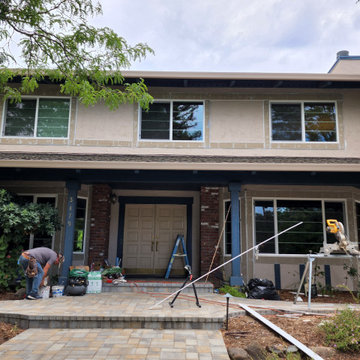
Replaced 1st and 2nd story windows.
Entry door to be replaced at a later date.
Idee per un portico chic di medie dimensioni e davanti casa con pavimentazioni in pietra naturale e un tetto a sbalzo
Idee per un portico chic di medie dimensioni e davanti casa con pavimentazioni in pietra naturale e un tetto a sbalzo
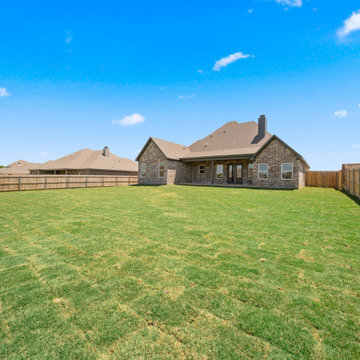
Idee per un portico chic di medie dimensioni e dietro casa con lastre di cemento e un tetto a sbalzo
Esterni - Foto e idee
6




