Esterni - Foto e idee
Filtra anche per:
Budget
Ordina per:Popolari oggi
21 - 40 di 1.465 foto
1 di 3
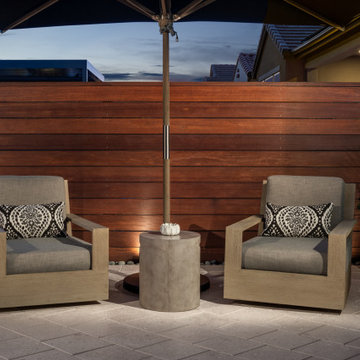
Ispirazione per un giardino mediterraneo di medie dimensioni e dietro casa
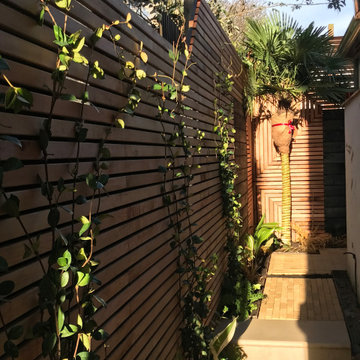
Immagine di un piccolo privacy in giardino contemporaneo esposto a mezz'ombra dietro casa in estate con pavimentazioni in pietra naturale
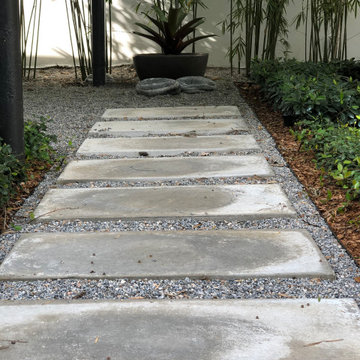
Idee per un piccolo privacy in giardino contemporaneo esposto a mezz'ombra davanti casa con pavimentazioni in cemento
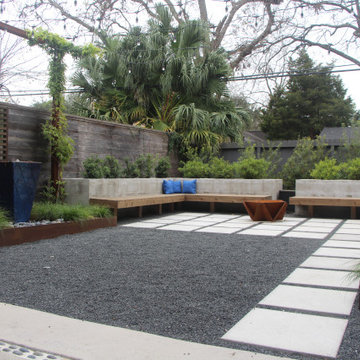
Outdoor rooms for entertaining! Water feature.
Foto di un privacy in giardino minimal esposto in pieno sole dietro casa
Foto di un privacy in giardino minimal esposto in pieno sole dietro casa
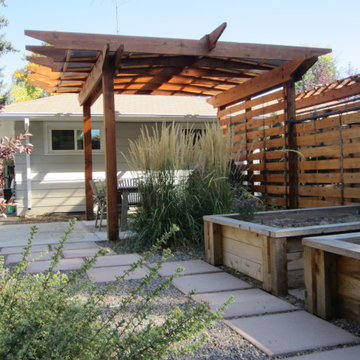
Low maintenance landscape with small covered patio
Ispirazione per un piccolo giardino esposto in pieno sole dietro casa con pavimentazioni in cemento
Ispirazione per un piccolo giardino esposto in pieno sole dietro casa con pavimentazioni in cemento
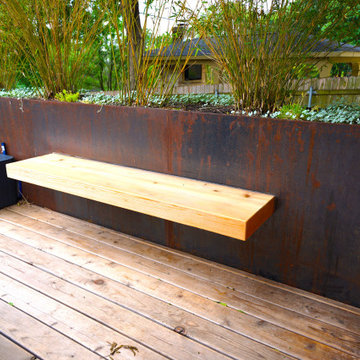
This project combines three main strengths of Smash Design Build: architecture, landscape, and craftsmanship in concise and composed spaces. Lush planting in modern, rusting steel planters surround wooden decks, which feature a Japanese soaking tub.
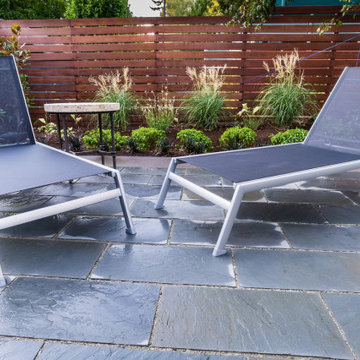
This modern backyard is the perfect place to entertain family and friends. Photo by Christian Cochran. Installation by Apogee Landscapes. Design by Plan-it Earth Design
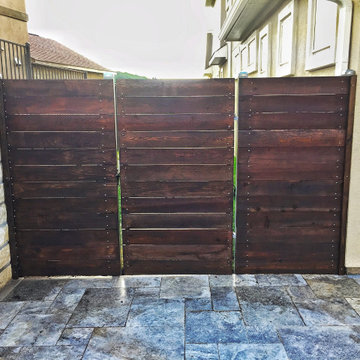
Modern Horizontal Cedar Picket Fence with Square Galvanized Metal Posts.
Idee per un piccolo privacy in giardino moderno esposto a mezz'ombra dietro casa
Idee per un piccolo privacy in giardino moderno esposto a mezz'ombra dietro casa
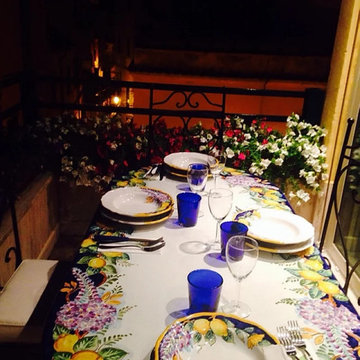
Il salotto vede il mare tramite un piccolo balconcino che è comunque abitabile e che è stato attrezzato con un tavolo da pranzo su misura realizzato e dipinto a mano dalla ditta Ceramiche de Rosa di Cava de' Tirreni.
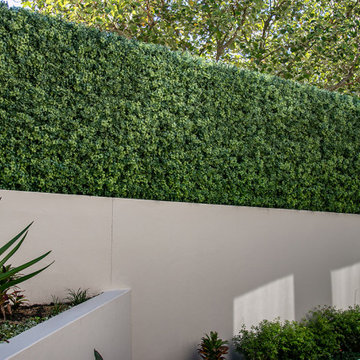
Idee per un privacy in giardino contemporaneo di medie dimensioni e in cortile
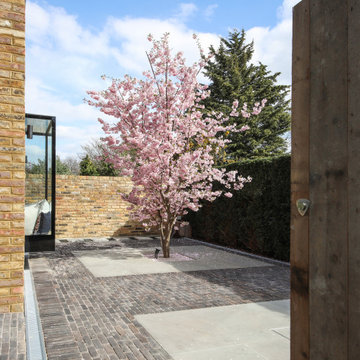
Idee per un giardino minimal esposto in pieno sole di medie dimensioni e in cortile in primavera con pavimentazioni in mattoni
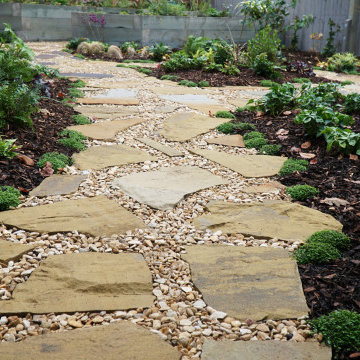
Like all projects this garden had a budget, we prefer to call this “An Investment”. The best place to start is with a design and materials specification. It’s at this point we can offer an accurate quotation and show off exactly what we can achieve within the budget.
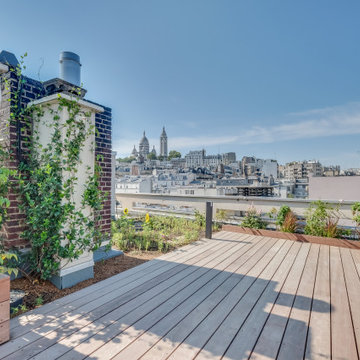
Foto di una privacy sulla terrazza country di medie dimensioni, sul tetto e sul tetto con parapetto in legno

В проекте участка в стиле Кантри плавная линия дорожки зрительно увеличивает пространство участка.
Мощные группы декоративных хвойных деревьев подчеркнуты цветовыми акцентами декоративных кустарников.
Автор проекта: Алена Арсеньева. Реализация проекта и ведение работ - Владимир Чичмарь

This remodel was needed in order to take a 1950's style concrete upper slab into the present day, making it a true indoor-outdoor living space, but still utilizing all of the Midcentury design aesthetics. In the 1990's someone tried to update the space by covering the concrete ledge with pavers, as well as a portion of the area that the current deck is over. Once all the pavers were removed, the black tile was placed over the old concrete ledge and then the deck was added on, to create additional usable sq footage.
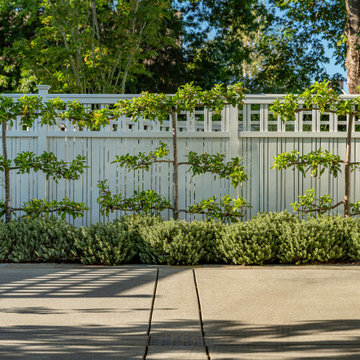
Espalier trees add order and interest along the fence by the newly lowered parking pad.
Photo by Meghan Montgomery.
Foto di un giardino chic esposto in pieno sole davanti casa con recinzione in legno
Foto di un giardino chic esposto in pieno sole davanti casa con recinzione in legno

With the screens down, people in the space are safely protected from the low setting sun and western winds
With the screens down everyone inside is protected, while still being able to see the space outside.
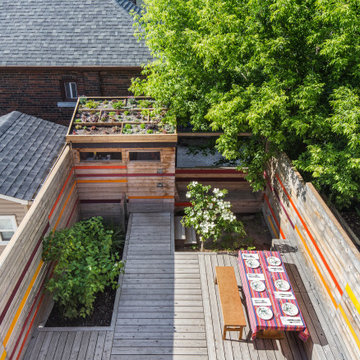
Three generations of one family live in a semi-detached house on an urban hillcrest that drops off sharply in their backyard. They wanted an enclosed, courtyard-like rear garden that would enable them to use as much of the slope as possible and provide some privacy on a tightly constrained site. Wood structures occupy significantly more area than the planting beds on this small, sloping lot. These structures perform multiple storage functions and create distinct areas – the dining area, the bridge to the shed, the stepped-down ‘secret garden’ at the rear with a Venus Dogwood tree and bench seating, and several planted areas. Vibrantly painted slats accent the natural-finish boards in the cedar fence, ensuring that there is colour in the garden year round. Between the side walkway and the rear entry a half-storey below, a balustrade with angled slats organizes the accent colours into a spectrum. From the interior of the house, the chromatic shift in the slats and the spaces between them create visual effects that change with the viewing point.
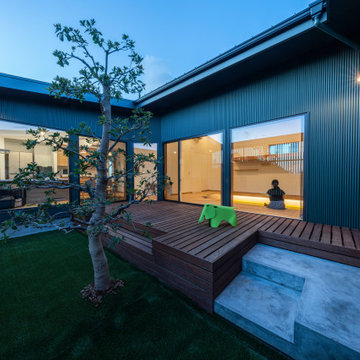
猫を安心して遊ばせることが出来る中庭。
ウッドデッキ、モルタル、芝、土など様々な素材で五感を刺激し、室内飼いの猫たちのストレスを軽減。
木登りしたり走り回ったり隠れたりと本能的な行動を促すこともまた環境エンリッチメントの向上につながっている。
程よい間隔のルーバーフェンスは猫の脱走を防止しつつ、猫たちが外を眺めて楽しむことも出来る。
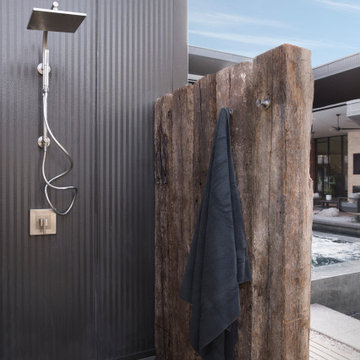
Cool outdoor shower with teak and deck floor. Railroad ties found on the property were repurposed to create a privacy screen for this showering space.
Esterni - Foto e idee
2




