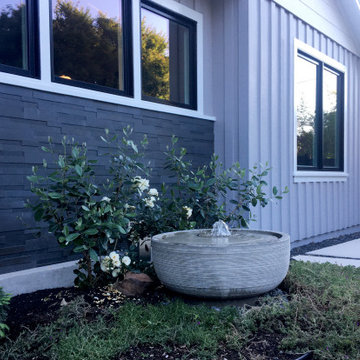Esterni - Foto e idee
Filtra anche per:
Budget
Ordina per:Popolari oggi
121 - 140 di 821 foto
1 di 3
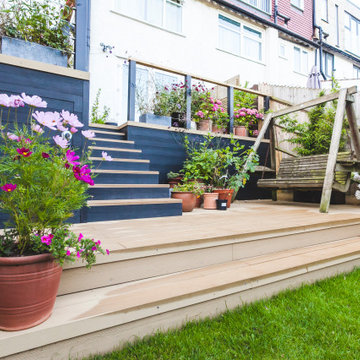
his terraced garden had seen better days and was riddled with issues. The client wanted to breathe fresh life into this outdoor space so that they could enjoy it in all weathers.
The first issue to address was that the garden sloped quite dramatically away from the house which meant that it felt awkward and unuseable.
Also, the decking was rotten which made it slippery and unsafe to walk on.
The small lawn was suffering from poor drainage and the steep slope made it very difficult to maintain. We replaced the old decking with one constructed out of composite plastic so that it would last the test of time and not suffer from the effects of our damp climate. The decking area was also enlarged so that the client could use it to sit out and enjoy the view. It also meant they could have a large table and chair set for entertaining.
The garden was split into two levels with the use of a stone-filled gabion cage retaining wall system which allowed us to level both upper and lower sections using a process of cut and fill. This gave us two large flat areas which were used as a formal lawn and orchard and wildflower area. When back-filling the upper area, we improved the drainage with a simple land drainage system. Now this terraced garden is beautiful and just waiting to be enjoyed.
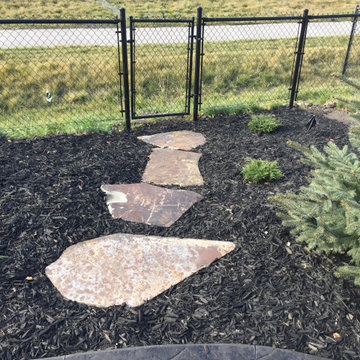
Another great, simple project with wonderful curb appeal and cost effective for our client. Utilizing concrete edger for ease of maintenance as well as some natural rock for steps and step stones and address rock, we match the natural surroundings without breaking the bank!!
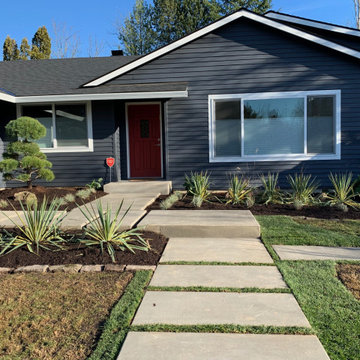
A new poured concrete walkway directs attention to the front door. Gaps in the sidewalk add dynamic lines and allow for water drainage. Drought tolerant, low-maintenance plants were used as there is no irrigation, but these plants look great year-round!
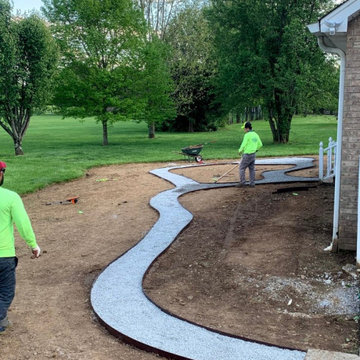
The new pathway and sitting area
Idee per un vialetto di medie dimensioni e davanti casa
Idee per un vialetto di medie dimensioni e davanti casa
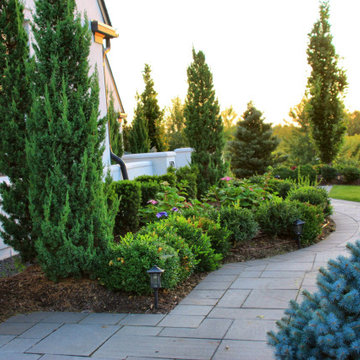
Immagine di un grande vialetto moderno davanti casa con pavimentazioni in pietra naturale
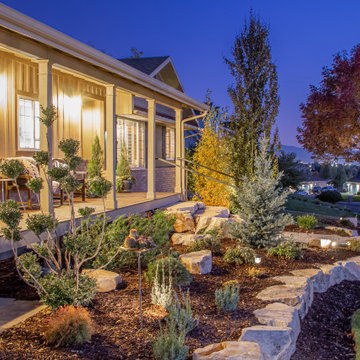
This beautiful front-yard redesign included a stunning stone-slab step pathway from sidewalk to front door. Carefully chosen pines, grasses, and shrubs placed throughout add a purposeful yet natural-looking front yard landscape. Our design team and crews worked hand-in-hand with the owners!
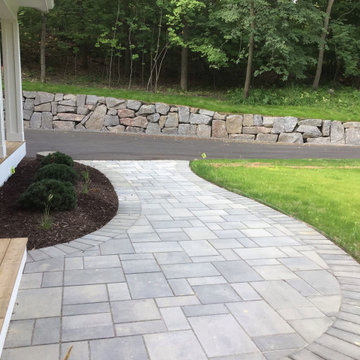
Foto di un vialetto moderno di medie dimensioni e davanti casa con pavimentazioni in cemento
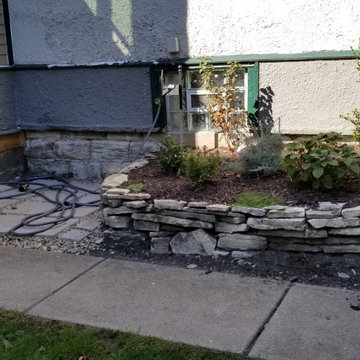
BEFORE PHOTO | The original gate and uneven pavers by the water faucet are both unappealing, but the pavers created a space where water puddled near the foundation.
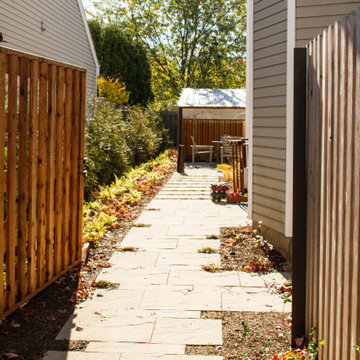
Garden pathway to back patio. Sustainable Garden design on tight suburban lot with new shed as focal point.
Ispirazione per un piccolo giardino moderno esposto in pieno sole nel cortile laterale in autunno con pavimentazioni in cemento
Ispirazione per un piccolo giardino moderno esposto in pieno sole nel cortile laterale in autunno con pavimentazioni in cemento
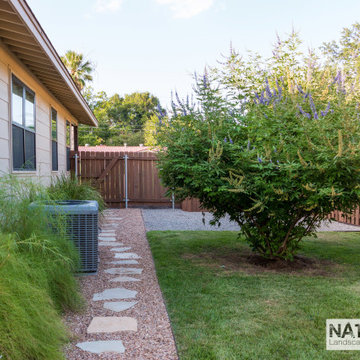
After Image
Foto di un giardino moderno esposto in pieno sole di medie dimensioni e nel cortile laterale in estate con graniglia di granito e recinzione in legno
Foto di un giardino moderno esposto in pieno sole di medie dimensioni e nel cortile laterale in estate con graniglia di granito e recinzione in legno
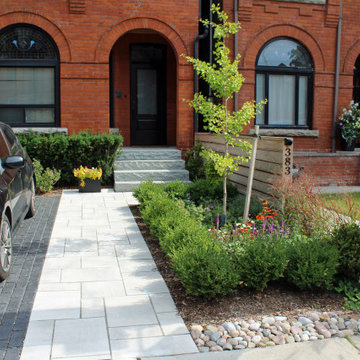
Ispirazione per un giardino bohémian esposto in pieno sole di medie dimensioni e davanti casa in estate con pavimentazioni in cemento
![[Pavimentazione] Rinnovamento degli spazi Esterni in una graziosa villetta di](https://st.hzcdn.com/fimgs/pictures/giardini/pavimentazione-rinnovamento-degli-spazi-esterni-in-una-graziosa-villetta-di-eddy-baggio-pavimenti-e-arredo-bagno-img~acb1b9ca0d710caa_2198-1-56adb10-w360-h360-b0-p0.jpg)
➡ Il Problema degli Esterni ⬅
Spesso gli spazi esterni vengono poco valorizzati, preferendo piastrelle di bassa fattura o (molto spesso) semplicemente evitando la pavimentazione.
------------------
➡ Cos'ho fatto in questa Villetta ⬅
In questa casa di Rosà-Travettore, ho utilizzato piastrelle con effetto legno, formato 40x120, con fuga scura.
La fuga scura permette di dare alle piastrelle sempre un tono di qualità ed eleganza assoluta.
La Posa su cemento mi ha permesso di dare stabilità e perfezione alla posatura, garantendo la durata nel tempo e la resistenza all'umidità del terreno.
------------------
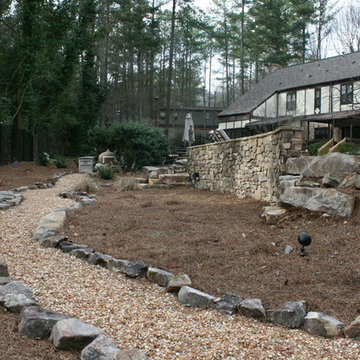
Backyard garden area with stone lined pebble path and Daco Real Stone Veneer wall
Immagine di un grande giardino classico esposto a mezz'ombra dietro casa in estate con sassi di fiume
Immagine di un grande giardino classico esposto a mezz'ombra dietro casa in estate con sassi di fiume
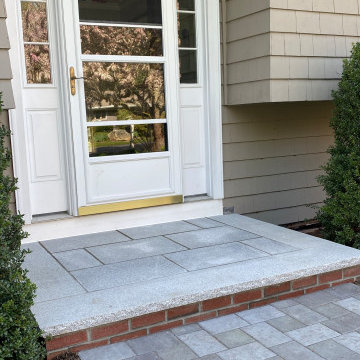
Brick and granite front step with Unilock Transition paver walkway.
Foto di un vialetto tradizionale esposto in pieno sole di medie dimensioni e davanti casa con pavimentazioni in cemento
Foto di un vialetto tradizionale esposto in pieno sole di medie dimensioni e davanti casa con pavimentazioni in cemento
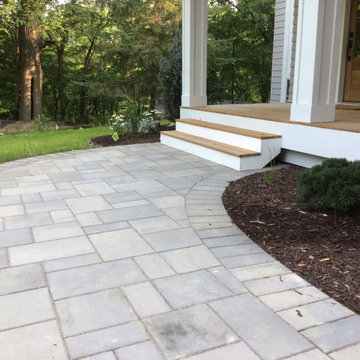
Idee per un vialetto moderno di medie dimensioni e davanti casa con pavimentazioni in cemento
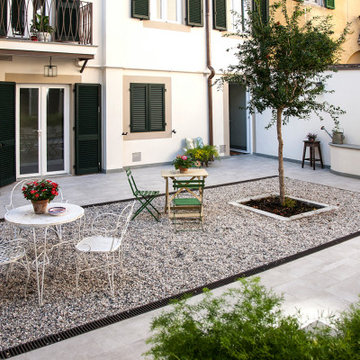
Vista del cortile interno a comune
Immagine di un grande giardino design esposto a mezz'ombra in cortile in autunno con pavimentazioni in pietra naturale
Immagine di un grande giardino design esposto a mezz'ombra in cortile in autunno con pavimentazioni in pietra naturale
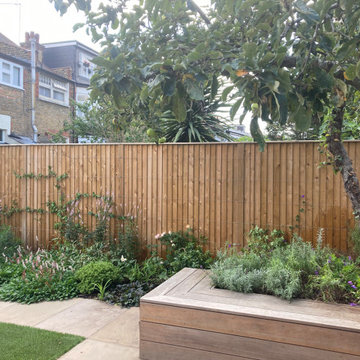
A corner bench in the dappled shade of the Apple tree offers alternate seating
Esempio di un vialetto contemporaneo esposto a mezz'ombra di medie dimensioni e dietro casa in autunno con pedane e recinzione in legno
Esempio di un vialetto contemporaneo esposto a mezz'ombra di medie dimensioni e dietro casa in autunno con pedane e recinzione in legno
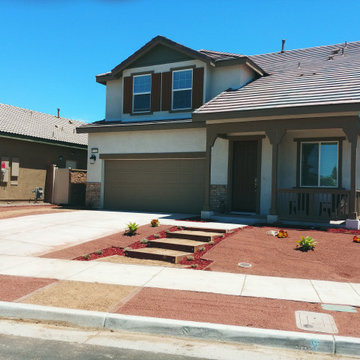
New build conversion to DG landscape. minimalist with wood/dg steps. Succulents and grasses.
Idee per un giardino minimal esposto in pieno sole di medie dimensioni e davanti casa con graniglia di granito
Idee per un giardino minimal esposto in pieno sole di medie dimensioni e davanti casa con graniglia di granito
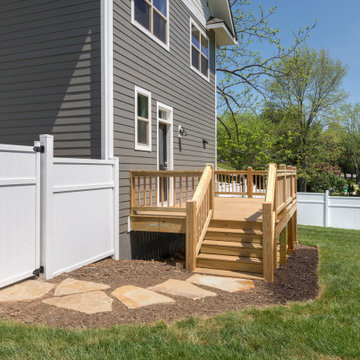
Foto di un giardino american style esposto in pieno sole di medie dimensioni e dietro casa con pavimentazioni in pietra naturale
Esterni - Foto e idee
7





