Esterni - Foto e idee
Filtra anche per:
Budget
Ordina per:Popolari oggi
141 - 160 di 3.410 foto
1 di 3
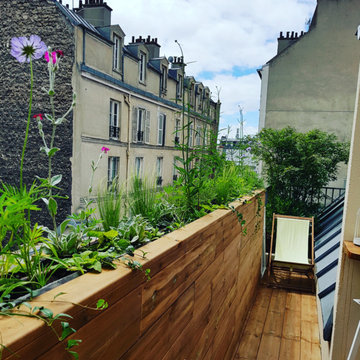
Ispirazione per un balcone tradizionale di medie dimensioni con un giardino in vaso, nessuna copertura e parapetto in legno
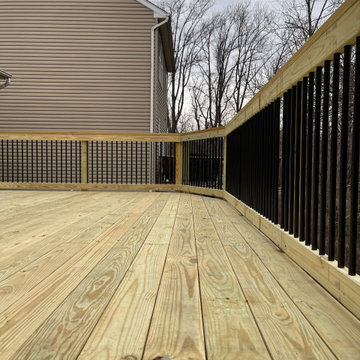
To accent your brand new deck, consider replacing traditional wooden balusters with matte black members!
Foto di una grande terrazza american style dietro casa e al primo piano con parapetto in materiali misti
Foto di una grande terrazza american style dietro casa e al primo piano con parapetto in materiali misti
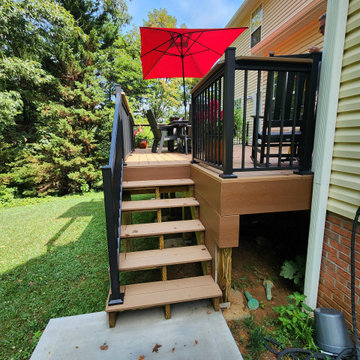
Now just to do the landscaping
Foto di una grande terrazza minimalista dietro casa con nessuna copertura e parapetto in materiali misti
Foto di una grande terrazza minimalista dietro casa con nessuna copertura e parapetto in materiali misti
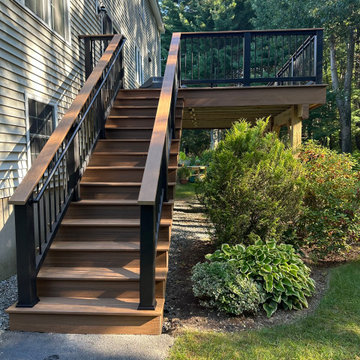
New deck alert in Westford, MA! ? Trex Transcend Lineage Jasper boards, sleek design, Trex Select railings, and more. Transform your space today! ☀️?
Ispirazione per una grande terrazza minimalista dietro casa e a piano terra con nessuna copertura e parapetto in materiali misti
Ispirazione per una grande terrazza minimalista dietro casa e a piano terra con nessuna copertura e parapetto in materiali misti
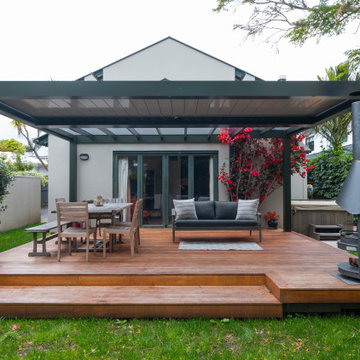
Hardwood Deck with Louvre roof and glass pergola
Spa on paving
Outdoor Fire
Immagine di una terrazza chic di medie dimensioni, dietro casa e a piano terra con un caminetto, una pergola e parapetto in legno
Immagine di una terrazza chic di medie dimensioni, dietro casa e a piano terra con un caminetto, una pergola e parapetto in legno
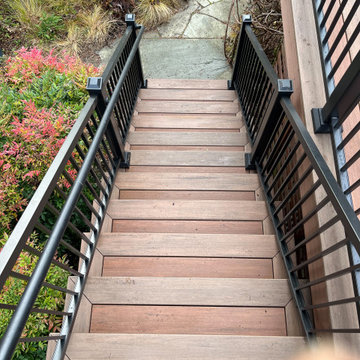
Sometimes "Less is More" and this color combination not only proves that but is a perfect compliment to this home near Magnuson park in Seattle. This stunning resurface is in @timbertech advanced pvc, Vintage American Walnut and Vintage Mahogany. The rails are aluminum TimberTech Impression Rail Express with Drink Rail Cap.
#timbertech #timbertechadvancedpvc PVC #TimberTechImpressionRailExpress #azekvintage #azekvintagecollection #timbertechrailing #dreamdeck #subtlehighlights #deckbuilder #decklife
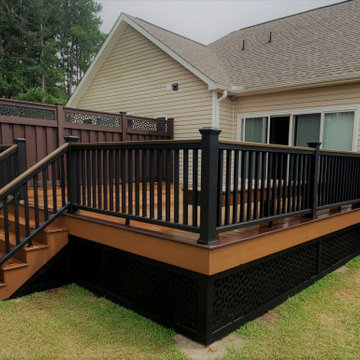
The Trex Deck was a new build from the footers up. Complete with pressure treated framing, Trex decking, Trex Railings, Trex Fencing and Trex Lattice. And no deck project is complete without lighting: lighted stairs and post caps. This project also includes a built in bench along one side of the deck that offers plenty of seating.
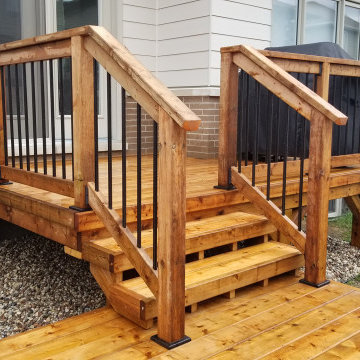
Check out this lovely deck we finished up the other day!
We created a raised platform for BBQ'ing featuring pressure treated railing with Deckorators aluminum balusters.
The large 12'x16' lower deck provides access to the hot tub and has plenty of room for entertaining!
Coloured riverwash stone was used to eliminate the need for grass cutting in hard to reach areas.
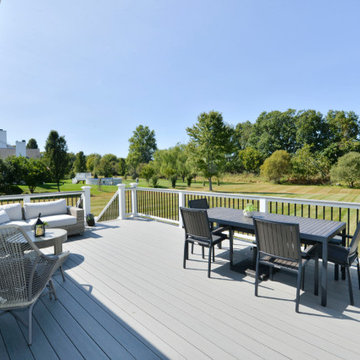
Immagine di una grande terrazza american style dietro casa e al primo piano con nessuna copertura e parapetto in materiali misti
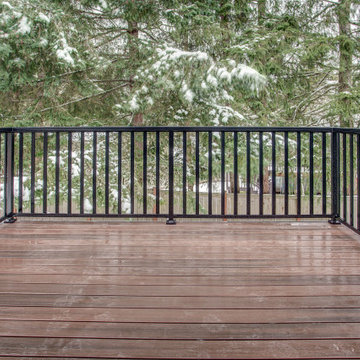
This mid-sized modern minimalist gray two-story house has smooth cedar channel siding, clapboard gable roof, modern garage doors with frosted glass panels, metal railing balcony, and beautiful walnut entry door with frosted glass panels.
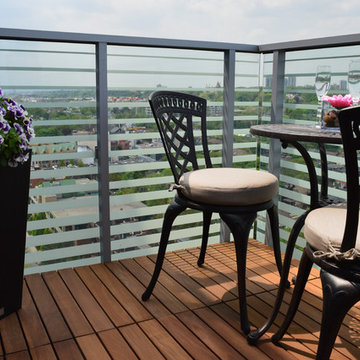
Make the most of your small space and expand your home experiences with inviting warmth and sophistication created by KANDY's exotic hardwood outdoor flooring.
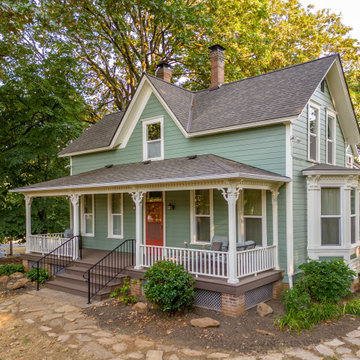
When we first saw this 1850's farmhouse, the porch was dangerously fragile and falling apart. It had an unstable foundation; rotting columns, handrails, and stairs; and the ceiling had a sag in it, indicating a potential structural problem. The homeowner's goal was to create a usable outdoor living space, while maintaining and respecting the architectural integrity of the home.
We began by shoring up the porch roof structure so we could completely deconstruct the porch itself and what was left of its foundation. From the ground up, we rebuilt the whole structure, reusing as much of the original materials and millwork as possible. Because many of the 170-year-old decorative profiles aren't readily available today, our team of carpenters custom milled the majority of the new corbels, dentil molding, posts, and balusters. The porch was finished with some new lighting, composite decking, and a tongue-and-groove ceiling.
The end result is a charming outdoor space for the homeowners to welcome guests, and enjoy the views of the old growth trees surrounding the home.
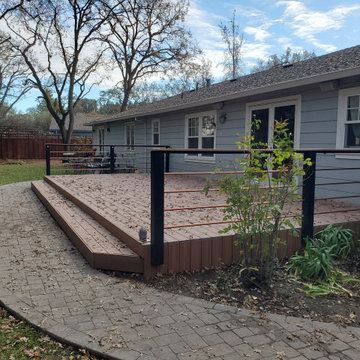
Trex Tiki Torch decking with a custom railing in Walnut Creek.
Esempio di una terrazza di medie dimensioni, dietro casa e a piano terra con parapetto in materiali misti
Esempio di una terrazza di medie dimensioni, dietro casa e a piano terra con parapetto in materiali misti
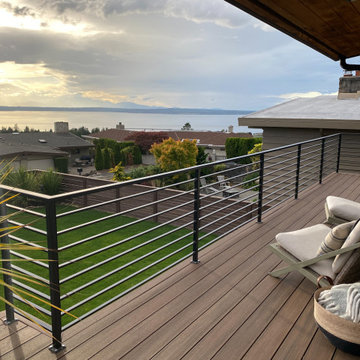
A perfect spot to sit and enjoy the PNW views of the puget sound.
Foto di una piccola terrazza minimalista dietro casa e al primo piano con parapetto in metallo
Foto di una piccola terrazza minimalista dietro casa e al primo piano con parapetto in metallo
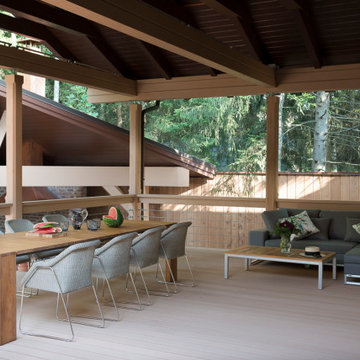
Терраса дома с бассейном из клееного бруса
Архитектор Александр Петунин
Интерьер Екатерина Мамаева
Строительство ПАЛЕКС дома из клееного бруса
Ispirazione per una terrazza country di medie dimensioni, in cortile e a piano terra con un tetto a sbalzo e parapetto in legno
Ispirazione per una terrazza country di medie dimensioni, in cortile e a piano terra con un tetto a sbalzo e parapetto in legno
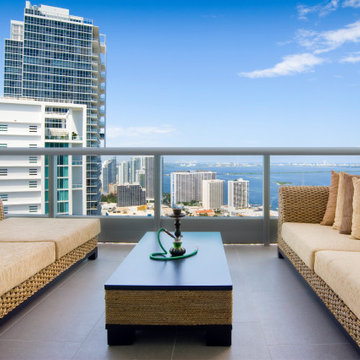
Views, views, views!
Ispirazione per un grande balcone d'appartamento minimalista con un tetto a sbalzo e parapetto in metallo
Ispirazione per un grande balcone d'appartamento minimalista con un tetto a sbalzo e parapetto in metallo
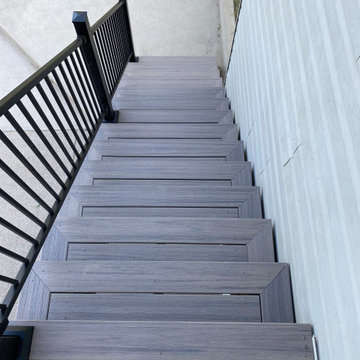
An expansive average deck featuring Trex Rocky Harbour decking and fortress aluminum railing with cocktail rail.
Esempio di una grande terrazza stile americano dietro casa e al primo piano con parapetto in metallo
Esempio di una grande terrazza stile americano dietro casa e al primo piano con parapetto in metallo
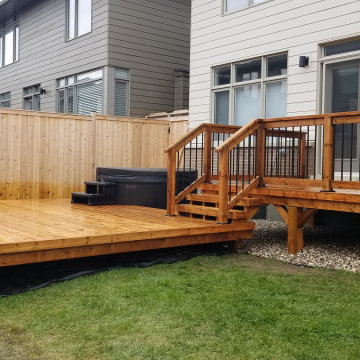
Check out this lovely deck we finished up the other day!
We created a raised platform for BBQ'ing featuring pressure treated railing with Deckorators aluminum balusters.
The large 12'x16' lower deck provides access to the hot tub and has plenty of room for entertaining!
Coloured riverwash stone was used to eliminate the need for grass cutting in hard to reach areas.
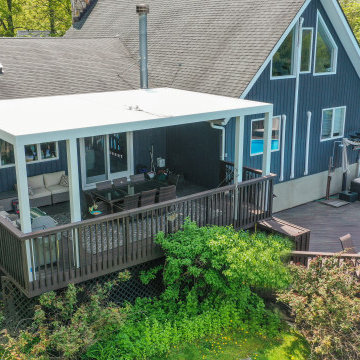
Foto di una grande terrazza design dietro casa e al primo piano con una pergola e parapetto in materiali misti
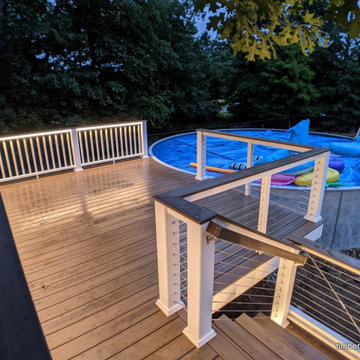
Immagine di una terrazza di medie dimensioni, dietro casa e a piano terra con parapetto in cavi
Esterni - Foto e idee
8




