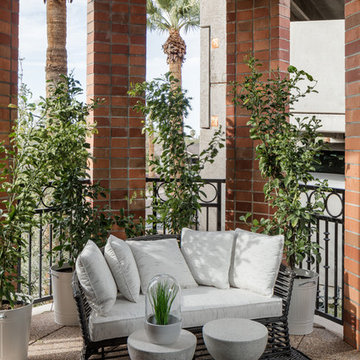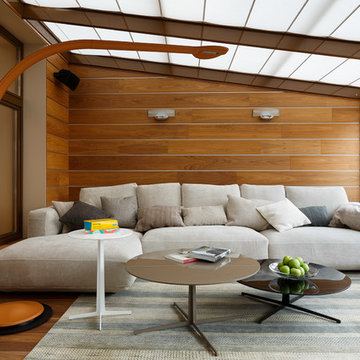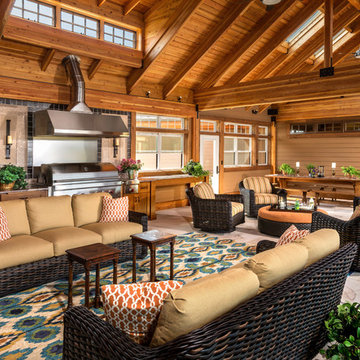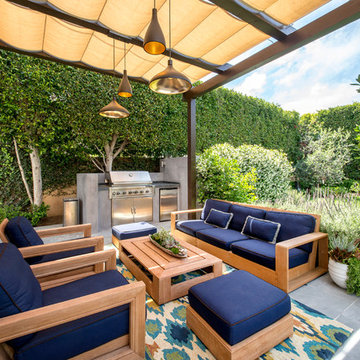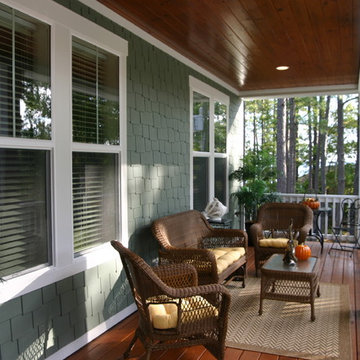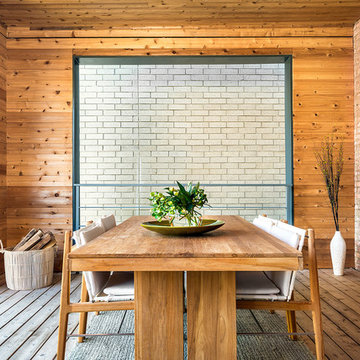Esterni - Foto e idee
Filtra anche per:
Budget
Ordina per:Popolari oggi
1 - 20 di 252 foto

Crown Point Builders, Inc. | Décor by Pottery Barn at Evergreen Walk | Photography by Wicked Awesome 3D | Bathroom and Kitchen Design by Amy Michaud, Brownstone Designs
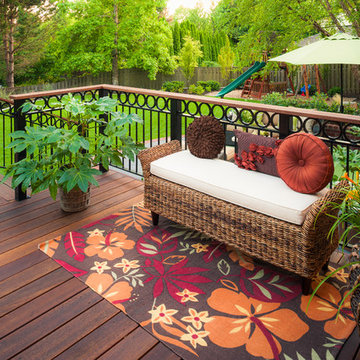
custom decking, outdoor living space, outdoor seating, iron rails
Esempio di una terrazza tradizionale con nessuna copertura
Esempio di una terrazza tradizionale con nessuna copertura
Trova il professionista locale adatto per il tuo progetto
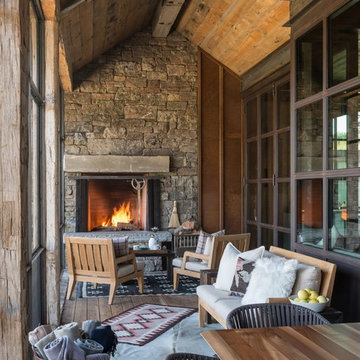
Architect: JLF Architects
Photo: Audrey Hall
Fenestration: Brombal thermally broken Cor-Ten steel windows and doors (sales@brombalusa.com / brombalusa.com)
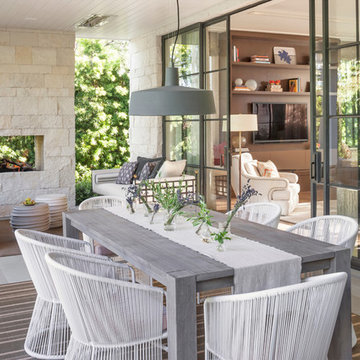
Esempio di un patio o portico classico con un focolare e un tetto a sbalzo
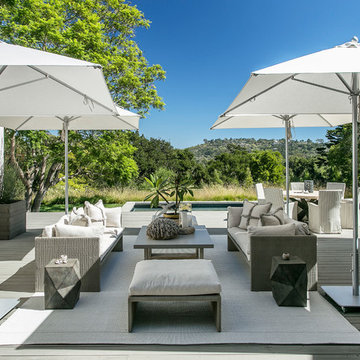
Front deck and pool.
Immagine di una terrazza contemporanea di medie dimensioni e dietro casa con nessuna copertura
Immagine di una terrazza contemporanea di medie dimensioni e dietro casa con nessuna copertura
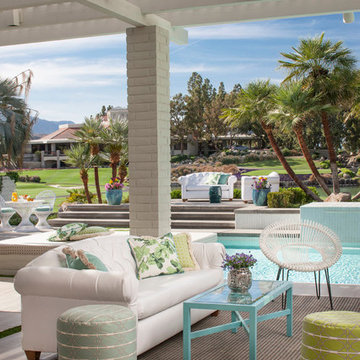
Grey Crawford
Foto di un patio o portico classico dietro casa con una pergola
Foto di un patio o portico classico dietro casa con una pergola
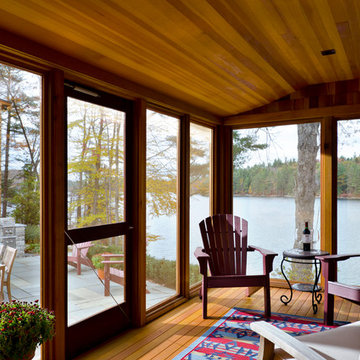
An award winning project by Sheldon Pennoyer architect. This small lake home sits perched on a high lot over looking a pristine NH lake. The walls are a custom application of American Clay earth plaster by Lisa Teague Studios.
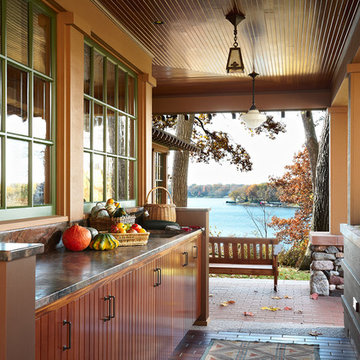
An outdoor sink makes garden cleanup easy.
Architecture & Interior Design: David Heide Design Studio
Photos: Susan Gilmore
Immagine di un grande portico american style nel cortile laterale con un tetto a sbalzo e pavimentazioni in mattoni
Immagine di un grande portico american style nel cortile laterale con un tetto a sbalzo e pavimentazioni in mattoni
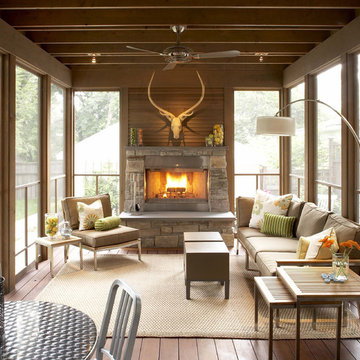
The handsomely crafted porch extends the living area of the home’s den by 250 square feet and includes a wood burning fireplace faced with stone. The Chilton stone on the fireplace matches the stone of an existing retaining wall on the site. The exposed beams, posts and 2” bevel siding are clear cedar and lightly stained to highlight the natural grain of the wood. The existing bluestone patio pavers were taken up, stored on site during construction and reconfigured for paths from the house around the porch and to the garage. Featured in Better Homes & Gardens and the Southwest Journal. Photography by John Reed Foresman.
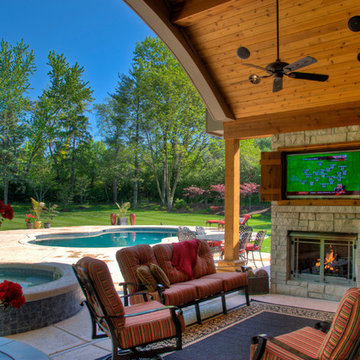
This beautiful Town and Country outdoor room consists of a covered patio connecting the home to the pool area. The tall arched ceiling is stained cedar with recessed lighting, speakers and ceiling fans. The fireplace is gas and is faced with cultured stone. Retractable solar wall screens block the heat and glare of the sun as well as some wind on the west side.
Photo by Gordon Kummer
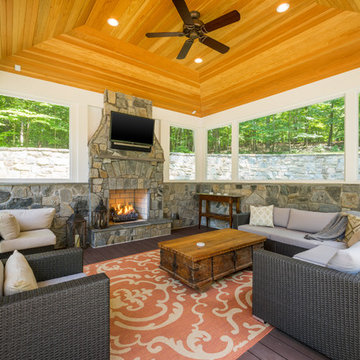
The homeowners had a very large and beautiful meadow-like backyard, surrounded by full grown trees and unfortunately mosquitoes. To minimize mosquito exposure for them and their baby, they needed a screened porch to be able to enjoy meals and relax in the beautiful outdoors. They also wanted a large deck/patio area for outdoor family and friends entertaining. We constructed an amazing detached oasis: an enclosed screened porch structure with all stone masonry fireplace, an integrated composite deck surface, large flagstone patio, and 2 flagstone walkways, which is also outfitted with a TV, gas fireplace, ceiling fan, recessed and accent lighting.
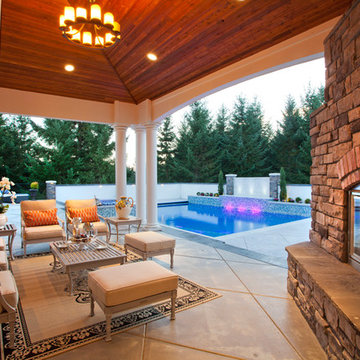
"Indoor outdoor living is my passion! When the temperature heats up and plants and flowers begin to bloom, there are few places more appealing than a living room that seamlessly connects the indoors to the outdoors.”
Beyond merely inviting the sunshine in and framing views of a garden, terrace, patio or pool, I love that these spaces expand the perceived size of a home and allow families to live their everyday lives to the fullest and take full advantage of all that nature has to offer.”
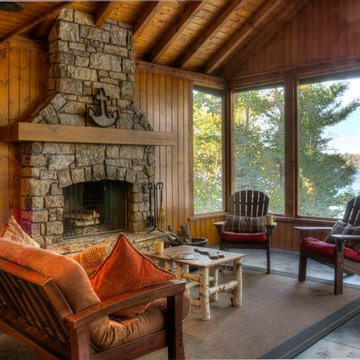
Foto di un portico rustico con un portico chiuso e lastre di cemento
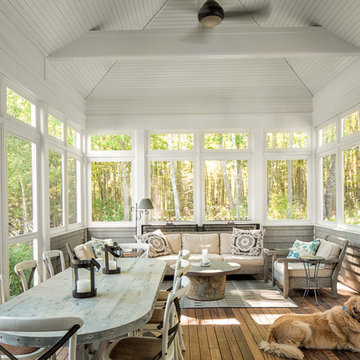
Construction by Maguire Construction, Inc. www.maguireconstruction.com
Foto di un portico tradizionale di medie dimensioni e dietro casa con pedane, un tetto a sbalzo e con illuminazione
Foto di un portico tradizionale di medie dimensioni e dietro casa con pedane, un tetto a sbalzo e con illuminazione
Esterni - Foto e idee
1





