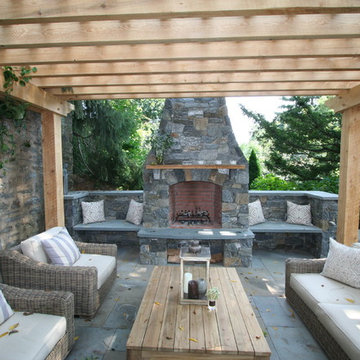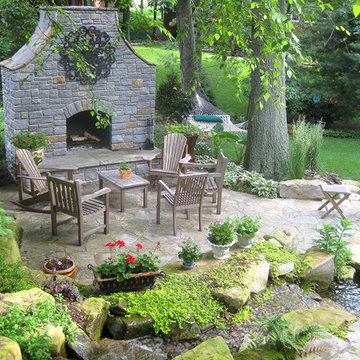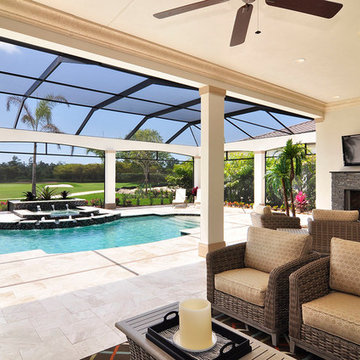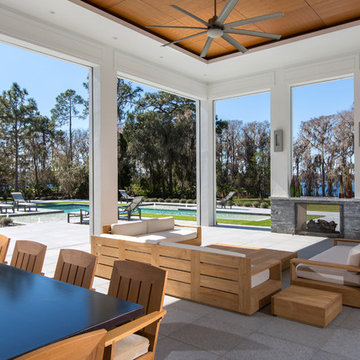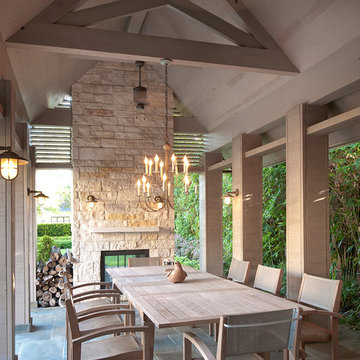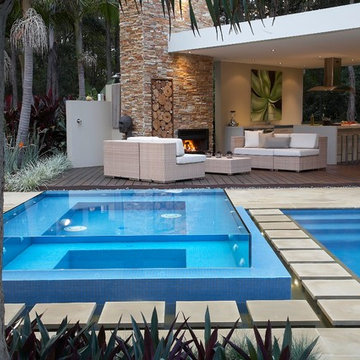Esterni - Foto e idee
Filtra anche per:
Budget
Ordina per:Popolari oggi
1 - 20 di 24 foto
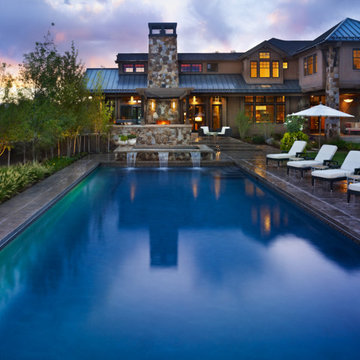
This elegant expression of a modern Colorado style home combines a rustic regional exterior with a refined contemporary interior. The client's private art collection is embraced by a combination of modern steel trusses, stonework and traditional timber beams. Generous expanses of glass allow for view corridors of the mountains to the west, open space wetlands towards the south and the adjacent horse pasture on the east.
Builder: Cadre General Contractors http://www.cadregc.com
Photograph: Ron Ruscio Photography http://ronrusciophotography.com/
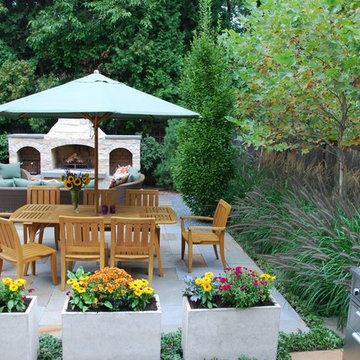
In the spring and fall the modern faux stone planters are filled with colorful annuals. In the summer they function as petite culinary gardens, with no bending or weeding required.
Chosen for their distinctive bark and large thick leaves, the London Plane Trees provide privacy. To keep them from outgrowing the space the client has committed to a long-term pruning regimen to be performed by a qualified arborist
Trova il professionista locale adatto per il tuo progetto
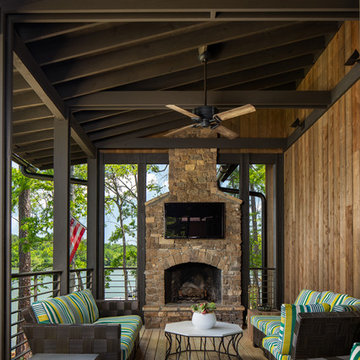
Deck in Luxury lake home on Lake Martin in Alexander City Alabama photographed for Birmingham Magazine, Krumdieck Architecture, and Russell Lands by Birmingham Alabama based architectural and interiors photographer Tommy Daspit.
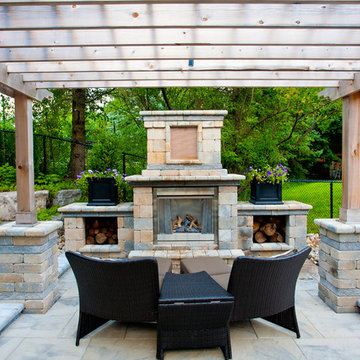
Rossano Russo Photography
Immagine di un grande patio o portico tradizionale dietro casa con una pergola e pavimentazioni in cemento
Immagine di un grande patio o portico tradizionale dietro casa con una pergola e pavimentazioni in cemento
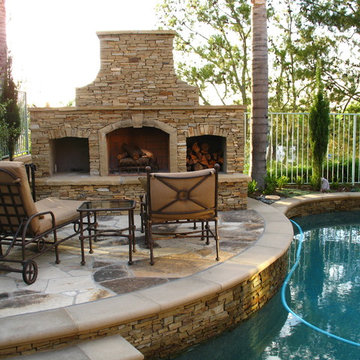
Outdoor fireplace with pool lounging
Esempio di un patio o portico tradizionale con un focolare, pavimentazioni in pietra naturale e nessuna copertura
Esempio di un patio o portico tradizionale con un focolare, pavimentazioni in pietra naturale e nessuna copertura
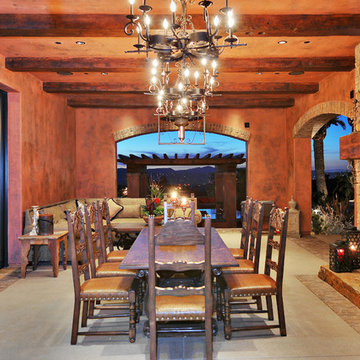
Foto di un patio o portico tradizionale con pavimentazioni in mattoni e una pergola
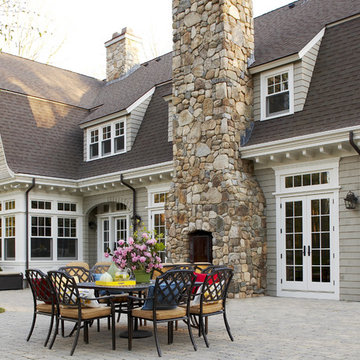
Roof Color: Weathered Wood
Siding Color: Benjamin Moore matched to C2 Paint's Wood Ash Color.
Foto di un grande patio o portico chic dietro casa con pavimentazioni in cemento e nessuna copertura
Foto di un grande patio o portico chic dietro casa con pavimentazioni in cemento e nessuna copertura
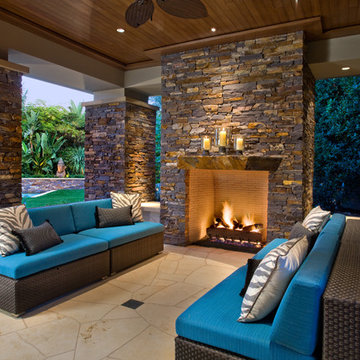
Outdoor Living - Remodel
Photo by Robert Hansen
Foto di un grande patio o portico contemporaneo dietro casa con un focolare, un tetto a sbalzo e pavimentazioni in pietra naturale
Foto di un grande patio o portico contemporaneo dietro casa con un focolare, un tetto a sbalzo e pavimentazioni in pietra naturale
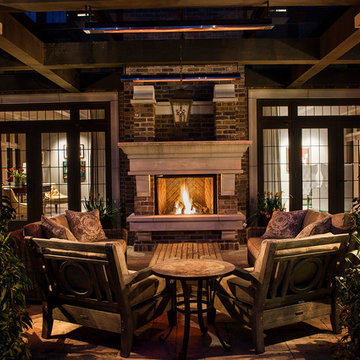
CEDIA 2013 Triple Gold Winning Project "Historic Renovation". Winner of Best Integrated Home Level 5, Best Overall Documentation and Best Overall Integrated Home. This project features full Crestron whole house automation and system integration. Graytek would like to recognize; Architerior, Teragon Developments, John Minty Design and Wiedemann Architectural Design. Photos by Kim Christie
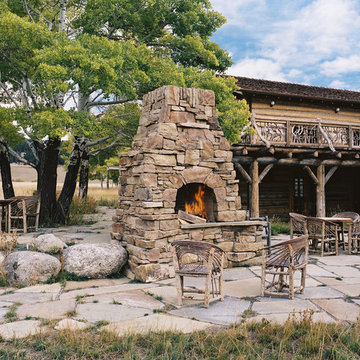
Faure Halvorsen Architects // Audrey Hall Photography
Ispirazione per un patio o portico classico con un focolare
Ispirazione per un patio o portico classico con un focolare
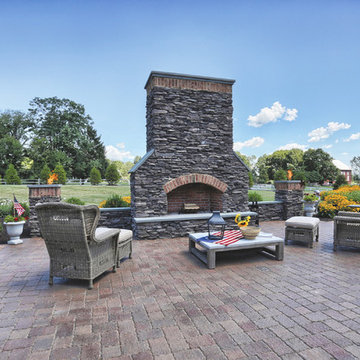
2018 HNA Awards Honorable Mention - Combination of Hardscape Products - Residential (size more than 4,000 sf)
Contractor: GoldGlo Landscapes
Producer: Techo-Bloc
Designer: GoldGlo Landscapes
The clients wanted the driveway, walkwayss and patio colors and textures to compliment the colors of the brick on the house. The client requested that the front walk extend into the yard to create a focal point. Sufficient access to the carriage house and ample parking for guests were important to the client. The client wanted a large entertaining space with a grill and a large wood burning fireplace, and a smaller fire pit patio with pillars and a pergola to create a separate intimate seating area.
All materials and products were carefully chosen to bring out the compliment and enhance the desired style of this property and the look of the new home.
The vast hardscape areas surrounded and completed with landscape plantings that provide four seasons of stunning color and interest truly creates the look and feel of a Federal style Estate.
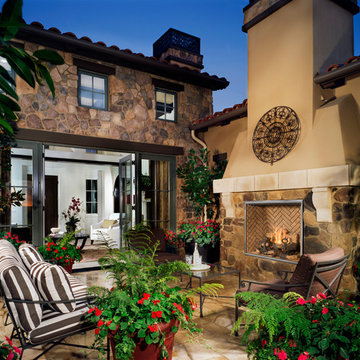
Town and Country Fireplaces
Ispirazione per un patio o portico mediterraneo con un focolare e nessuna copertura
Ispirazione per un patio o portico mediterraneo con un focolare e nessuna copertura
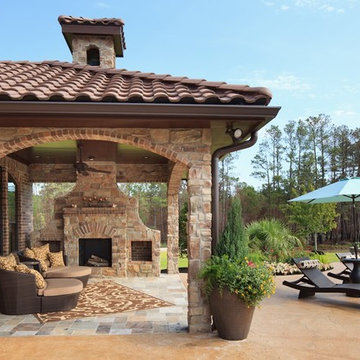
Kolanowski Studio
Ispirazione per un patio o portico mediterraneo di medie dimensioni e dietro casa con un focolare, un tetto a sbalzo e piastrelle
Ispirazione per un patio o portico mediterraneo di medie dimensioni e dietro casa con un focolare, un tetto a sbalzo e piastrelle
Esterni - Foto e idee
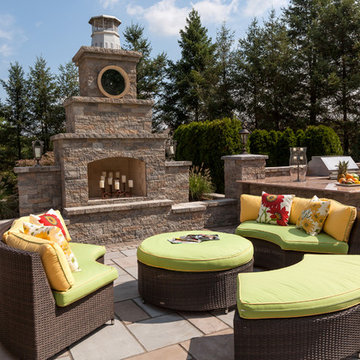
The rest of the yard is spanned by three-colored Monticello slabs, with two bands of Antika Sandlewood and Parisian Chocolate Brown to delineate the space with an even wider frame. This banding continues around the pool to define its shape in a bold and visually stunning way. The pool coping has a rounded-off bullnose edge on the inner side for safety and to create softer, more elegant lines for the pool.
1





