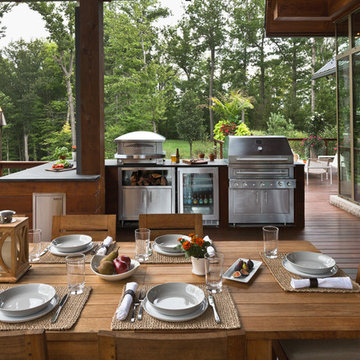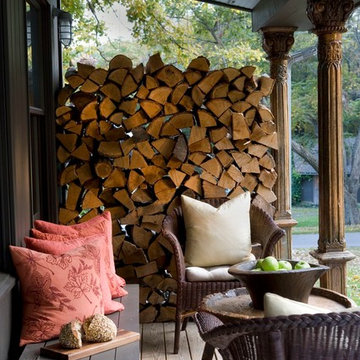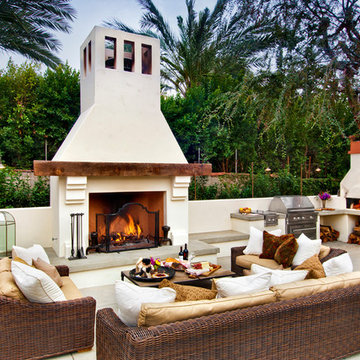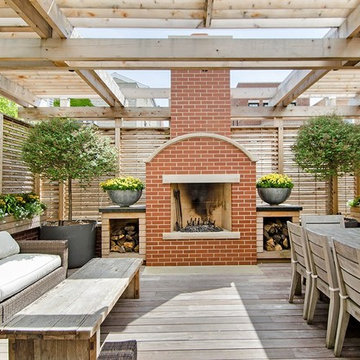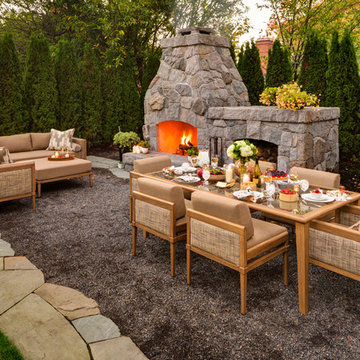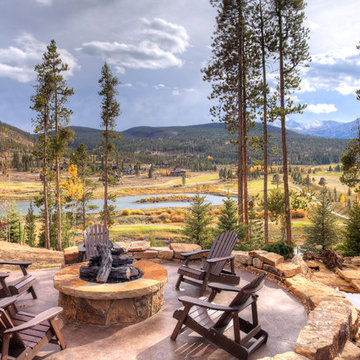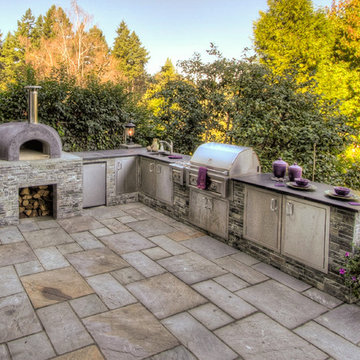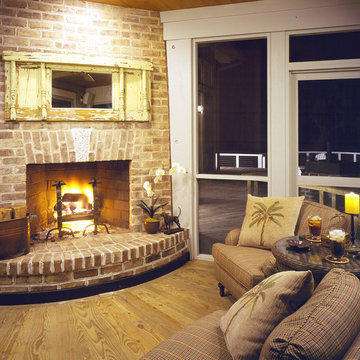Esterni - Foto e idee
Filtra anche per:
Budget
Ordina per:Popolari oggi
1 - 20 di 233 foto
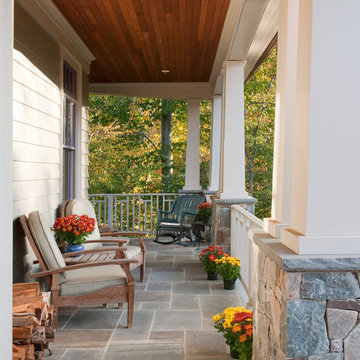
Anice Hoachlander, Hoachlander Davis Photography
Idee per un portico american style di medie dimensioni e davanti casa con un tetto a sbalzo
Idee per un portico american style di medie dimensioni e davanti casa con un tetto a sbalzo
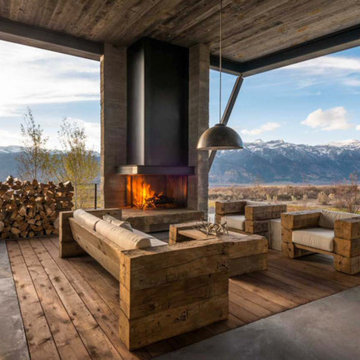
Silver Gray Cabinets barnwood island salvaged lumber counter top
Idee per un grande patio o portico rustico dietro casa con un caminetto e un tetto a sbalzo
Idee per un grande patio o portico rustico dietro casa con un caminetto e un tetto a sbalzo
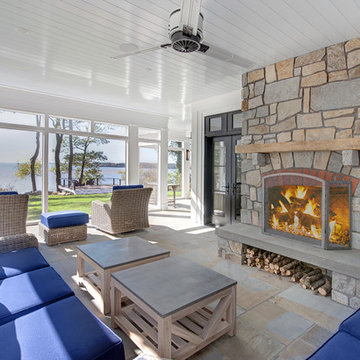
Foto di un grande portico country dietro casa con un portico chiuso, un tetto a sbalzo e piastrelle
Trova il professionista locale adatto per il tuo progetto
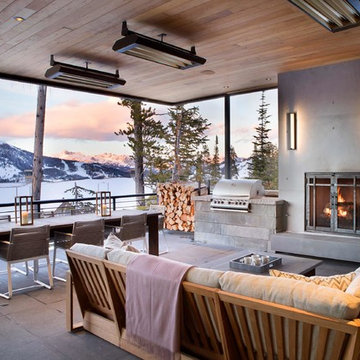
Modern Patriot Residence by Locati Architects, Interior Design by Locati Interiors, Photography by Gibeon Photography
Foto di una terrazza minimal
Foto di una terrazza minimal
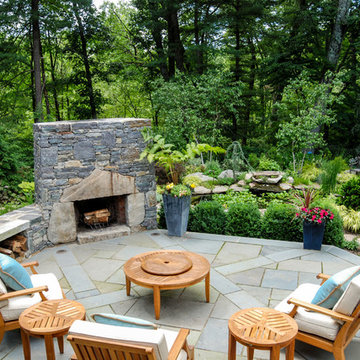
Raised bluestone patio with granite sitting walls and custom granite fireplace.
Immagine di un patio o portico stile rurale con un focolare
Immagine di un patio o portico stile rurale con un focolare
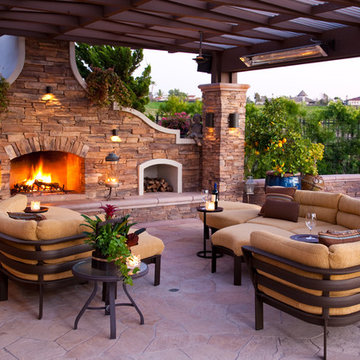
Harrison Photographic
Esempio di un patio o portico mediterraneo di medie dimensioni e dietro casa con un focolare, una pergola e pavimentazioni in pietra naturale
Esempio di un patio o portico mediterraneo di medie dimensioni e dietro casa con un focolare, una pergola e pavimentazioni in pietra naturale
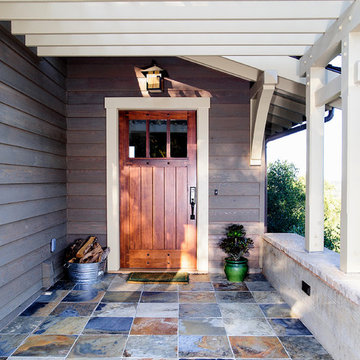
Tony Rotundo Photography
Immagine di un portico american style con una pergola
Immagine di un portico american style con una pergola
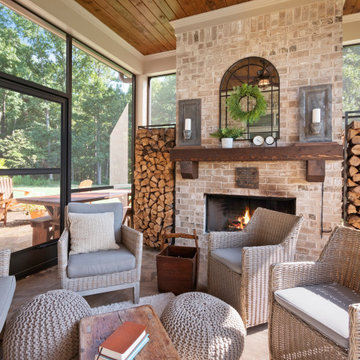
Brick, Stone and Shake Exterior for this Two-Story, 3-Car Garage Home. Arched Front Door Entranceway. Exposed Beam Ceiling in Family Room with Stone Fireplace. Kitchen includes Large Island with Bar Stool Seating, Custom Cabinetry and Stainless Steel Appliances. Hardwood Flooring throughout Living Area. Master Bedroom Features High Craftsman Trim-Package Trey Ceiling and Sitting Area. Large Master Bath with His and Hers Sinks with Free Standing Tub and Thresholdless Entry Shower. Cozy Outdoor Living Space with Covered Porch and Brick Fireplace as well as an Outdoor Stonework Patio.
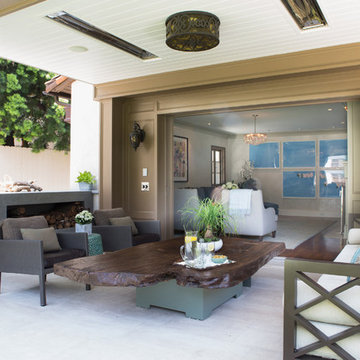
Erika Bierman Photography
Idee per un patio o portico chic con un tetto a sbalzo e un caminetto
Idee per un patio o portico chic con un tetto a sbalzo e un caminetto
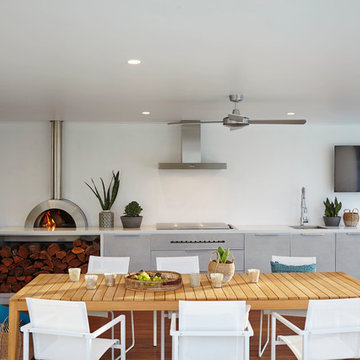
Designed to make the most of a steep site, this private home in Sydney’s south has created great spaces to enjoy the view of the water. The design features a covered main pavilion with a fully equipped kitchen including a sink, fridge and wood fire pizza oven. Designed for entertainment it also includes a large dining area, sunken spa and wall mounted TV. O the same level of the pavilion is a sunken fire pit area nestled underneath a large existing Frangipani. Travel down a set of steel stairs and you come to an inviting blue pool with wet edge spill over out to the bay. The curves of the pool and lower lawn area designed to add interest when viewing from above. A generous lounge and nearby pool pavilion provides plenty of places to relax by the pool and the cantilevered section of the pavilion, with feature timber panelling, ensures that there is shade poolside and look fantastic next to another mature Frangipani. The overall look and feel of the project is sleek and contemporary, with plants chosen to emphasise the shapes of the design and to add contrasting colours. This project is definitely a great place entertain and relax whilst enjoying the view of the water.
Rolling Stone Landscapes
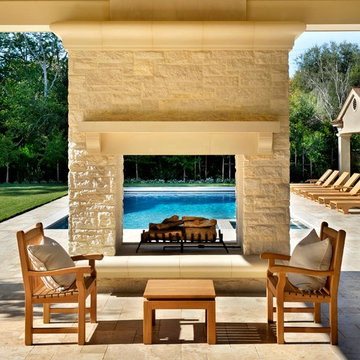
Designed and built by Pacific Peninsula Group.
Fireplace with views of pool.
Photography by Bernard Andre.
Ispirazione per un patio o portico minimal con un focolare
Ispirazione per un patio o portico minimal con un focolare
Esterni - Foto e idee
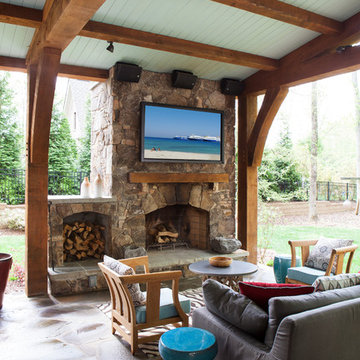
Jim Schmid
Immagine di un patio o portico tradizionale di medie dimensioni e dietro casa con un focolare, pavimentazioni in pietra naturale e un gazebo o capanno
Immagine di un patio o portico tradizionale di medie dimensioni e dietro casa con un focolare, pavimentazioni in pietra naturale e un gazebo o capanno
1





