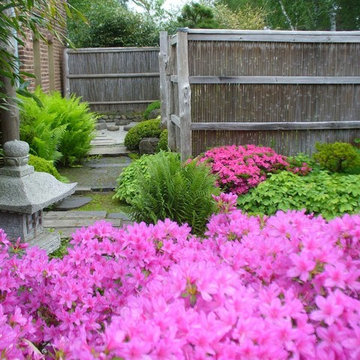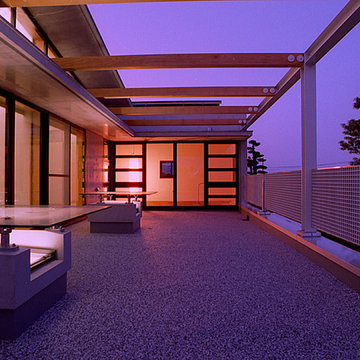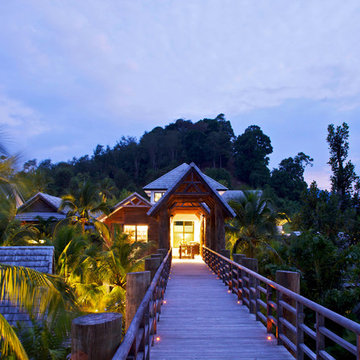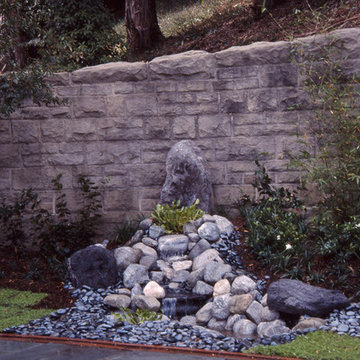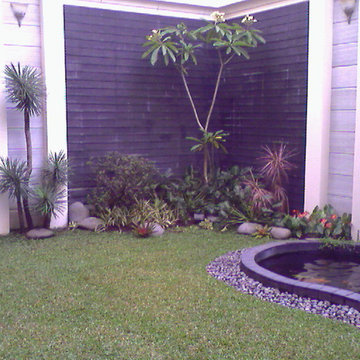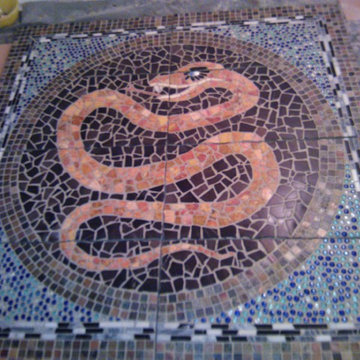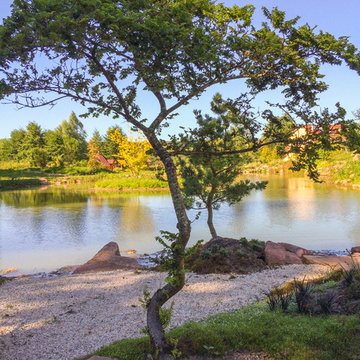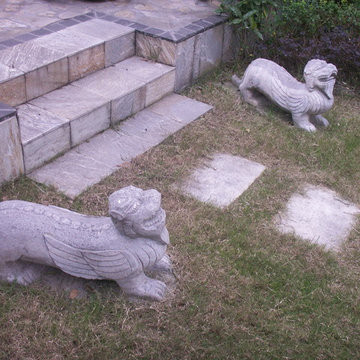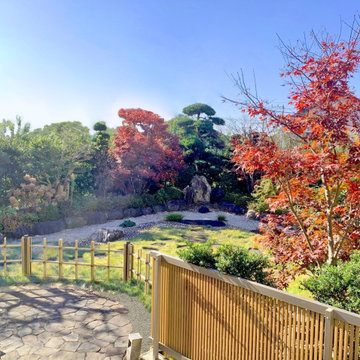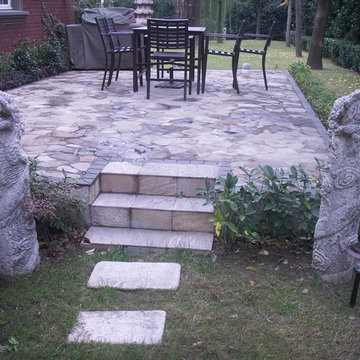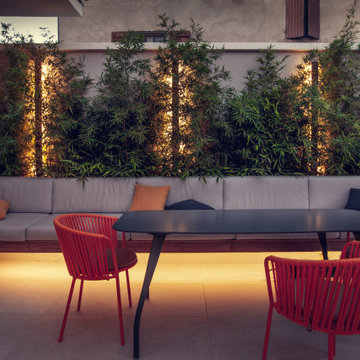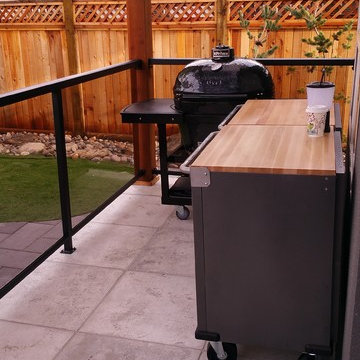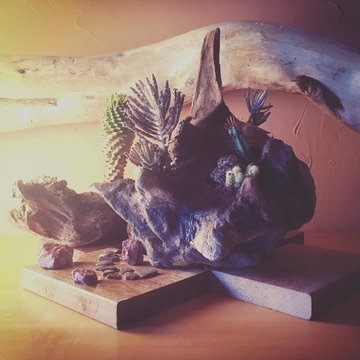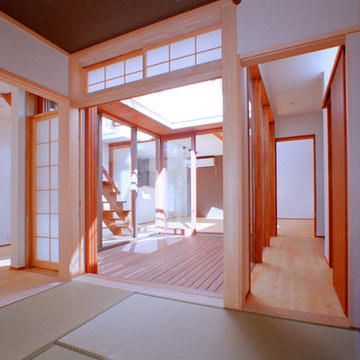Esterni etnici viola - Foto e idee
Filtra anche per:
Budget
Ordina per:Popolari oggi
21 - 40 di 55 foto
1 di 3
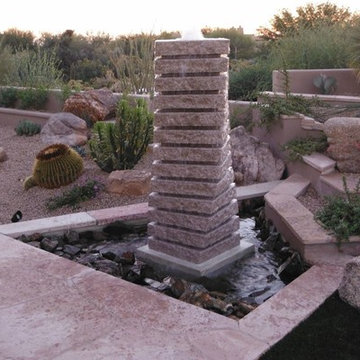
Immagine di un piccolo giardino etnico dietro casa con fontane e pavimentazioni in pietra naturale
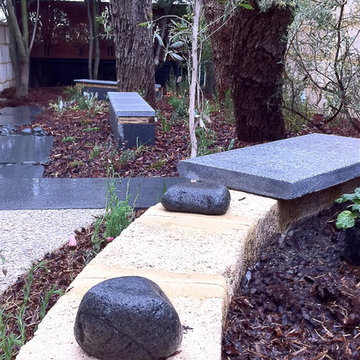
Zen style garden with simple screen minimalist pergola and granite paths
Idee per un giardino etnico
Idee per un giardino etnico
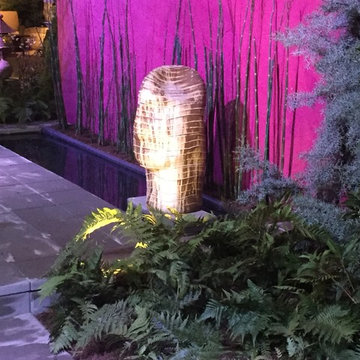
Ceramic sculpture in show garden. Photo by Jay Sifford.
Esempio di un giardino etnico
Esempio di un giardino etnico

周囲の視線が気にならない高台という好立地を生かし、テラススペースを大きく取りました。お風呂あがりには程よい明りに囲まれて、月や星を眺めながらゆったりと涼めるスペースに。ファサードは家の照明と統一したやさしい電球色の明かりが家族の帰宅を誘導してくれます。
Foto di un patio o portico etnico
Foto di un patio o portico etnico
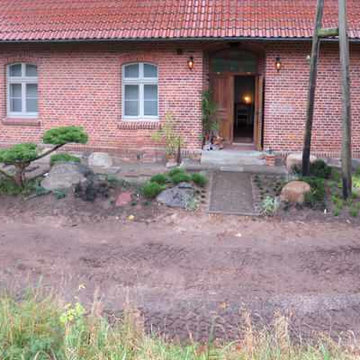
Hier das Ergebnis eines kleinen Projekts!
Entstanden ist ein schmaler Naturgarten unter Anwendung der japanischen Gartenkunst.
Die Absicht war den Eingang eines Büros natürlich und repräsentativ neu zu gestalten.
Nun fehlt nur noch der Kies um die Trittsteine.
Die angrenzenden Wege werden auch noch überarbeitet.
Auf die zwei Steine an der Hauswand wird später noch eine Holzbank befestigt.
Diese Fotos werden später folgen.
Here is the result of a small project! The result is a narrow natural garden using Japanese garden art. The intention was to redesign the entrance of an office naturally and representatively. Now only the gravel is missing around the stepping stones. The adjacent paths will also be redesigned. Later, a wooden bench will be attached to the two stones on the wall of the house later.
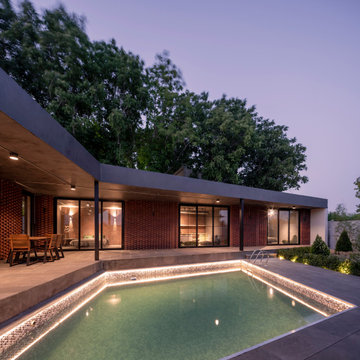
The "Corner Villa" design principles are meticulously crafted to create communal spaces for celebrations and gatherings while catering to the owner's need for private sanctuaries and privacy. One unique feature of the villa is the courtyard at the back of the building, separated from the main facade and parking area. This placement ensures that the courtyard and private areas of the villa remain secluded and at the center of the structure. In addition, the desire for a peaceful space away from the main reception and party hall led to more secluded private spaces and bedrooms on a single floor. These spaces are connected by a deep balcony, allowing for different activities to take place simultaneously, making the villa more energy-efficient during periods of lower occupancy and contributing to reduced energy consumption.
The villa's shape features broken lines and geometric lozenges that create corners. This design not only allows for expansive balconies but also provides captivating views. The broken lines also serve the purpose of shading areas that receive intense sunlight, ensuring thermal comfort.
Addressing the client's crucial need for a serene and tranquil space detached from the main reception and party hall led to the creation of more secluded private spaces and bedrooms on a single floor due to building restrictions. A deep balcony was introduced as a connecting point between these spaces. This arrangement enables various activities, such as parties and relaxation, to occur simultaneously, contributing to energy-efficient practices during periods of lower occupancy, thus aiding in reduced energy consumption.
Esterni etnici viola - Foto e idee
2





