Esterni etnici con lastre di cemento - Foto e idee
Filtra anche per:
Budget
Ordina per:Popolari oggi
41 - 60 di 111 foto
1 di 3
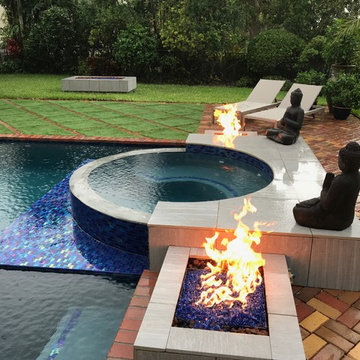
tucker design build
Immagine di una grande piscina monocorsia etnica rettangolare con una vasca idromassaggio e lastre di cemento
Immagine di una grande piscina monocorsia etnica rettangolare con una vasca idromassaggio e lastre di cemento
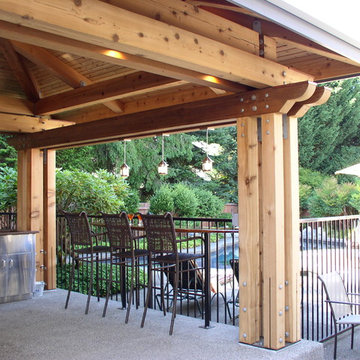
Raised outdoor kitchen overlooking pool and landscaping. Surf board is used as the table top to the bar.
photo by Swalling Walk Architects
Immagine di un patio o portico etnico di medie dimensioni e dietro casa con lastre di cemento e una pergola
Immagine di un patio o portico etnico di medie dimensioni e dietro casa con lastre di cemento e una pergola
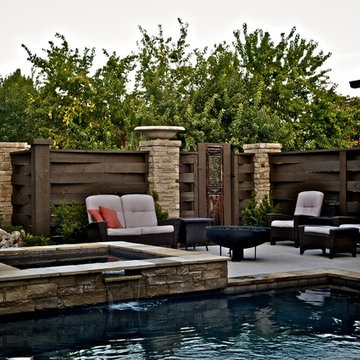
Minimilist pool and spa design compliments the clean lines of the contemporary home's exterior.
Design and Construction by Caviness Landscape Design, Inc.
J. Orthwein Photography
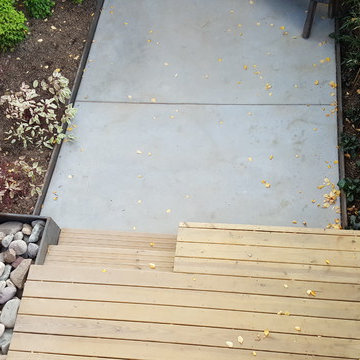
Northern Liberties Gem- Dyed Concrete to a grey color. We also used an acid to stain and discolor the newly poured concrete. After that we impregnated salt to eat into the concrete to create small holes. As a unique touch we embedded large nails into the concrete and used acid to create shadows of the nail marks into the concrete. The deck was built as a landing area stepping out of the door. In the rear of the yard, steel was mounted vertically to accept the grid and then filled with river rock. Steel trim was installed to the concrete to create the planter areas that border the concrete. Bamboo, trees, shrubs, and flowers were newly planted. The before pics show the previous yard condition. The yard was transformed into a stunning Asian themed work of art. Everything was executed perfectly by the installers who worked on this site. This customer now has a custom one of a kind backyard in Philadelphia, PA.
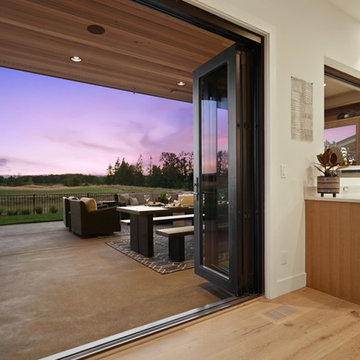
Relax on the meditative sunset deck of the Street of Dreams' house called Suteki Harmony and you'll see what construction company Suteki America values. Gray-painted clapboard covers the bottom half of the exterior walls. Above are vertical planks of stained cedar that match the natural wood on the ceiling.
The use of wood and calm colors to create indoor-outdoor living space are signature features of Suteki America-designed homes.
Photo: Reto Media
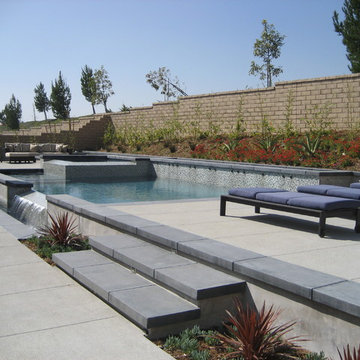
An aboveground pool and spa along with a water feature creates an amazing view from the interior of the home. The cascading water from the pool and spa provides auditory and visual interest.
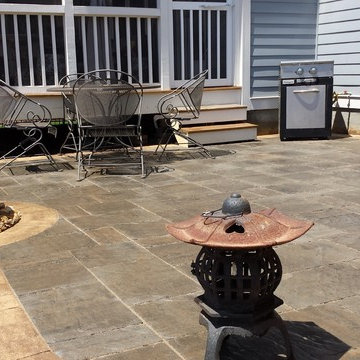
Immagine di un patio o portico etnico dietro casa con fontane, lastre di cemento e nessuna copertura
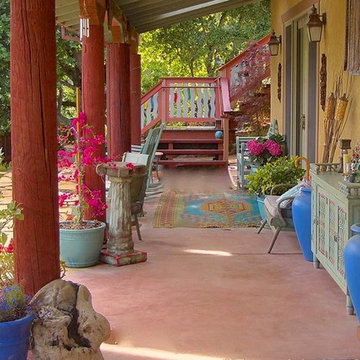
Esempio di un patio o portico etnico di medie dimensioni e dietro casa con fontane, lastre di cemento e un tetto a sbalzo
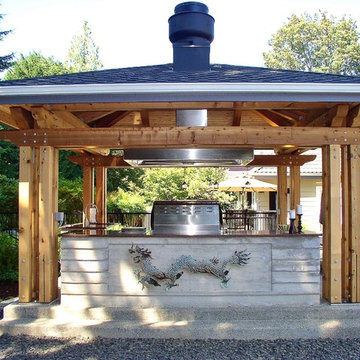
Foto di un patio o portico etnico dietro casa con lastre di cemento e una pergola
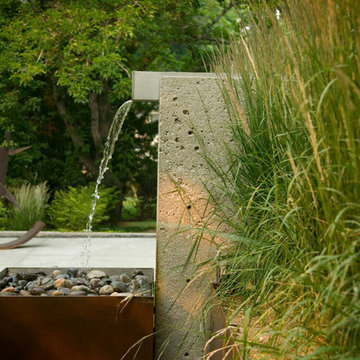
Water feature and raw steel planter boxes. Photo: Greg Anderson, Design: Hawkins Architecture
Ispirazione per un grande patio o portico etnico dietro casa con lastre di cemento e nessuna copertura
Ispirazione per un grande patio o portico etnico dietro casa con lastre di cemento e nessuna copertura
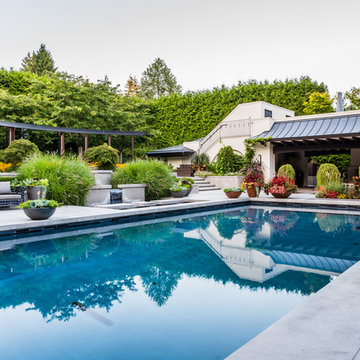
The landscape design for this private residence brings together a diverse array of elements to create an ethereal, multi-sensory experience where sound, movement, colour and scent are simultaneously evoked. Shielded by a forty foot hedge, the site challenged us to create an exterior, yet interior, world where Asian and Western influences intersect. In honouring the traditions of Feng Shui, the retaining wall does not sit directly on the entrance. Meditation pathways lead to areas of retreat and socialization (including an outdoor fire, a restored pool and covered seating area). An ergonomic garden and potting station lined with fruit trees allows the client to grow her own plants and vegetables. A multi-leveled water feature is framed with lush camellias and peonies; the landscape is lined with evergreens and decorated with Chinese basalt and local granite. The multi-sensory design comes to life in the grove of Shirofugen cherry trees as it sheds its petals to the music of a custom Corten steel wind chime sculpture made by English artist David Harber. A weather station was placed on site for a month to determine the weight of the chimes—each one set to the pentatonic scale. This is a space where our clients can grow and evolve their lives with the seasons.
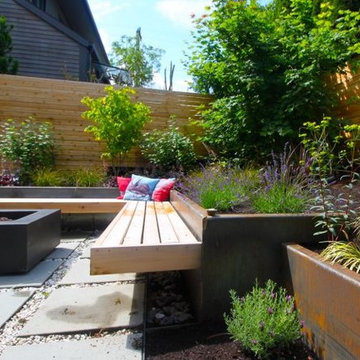
Idee per un grande patio o portico etnico dietro casa con un focolare, lastre di cemento e nessuna copertura
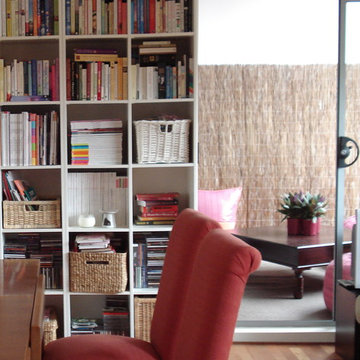
Jane Brown Interiors
Immagine di un piccolo patio o portico etnico in cortile con lastre di cemento e un tetto a sbalzo
Immagine di un piccolo patio o portico etnico in cortile con lastre di cemento e un tetto a sbalzo
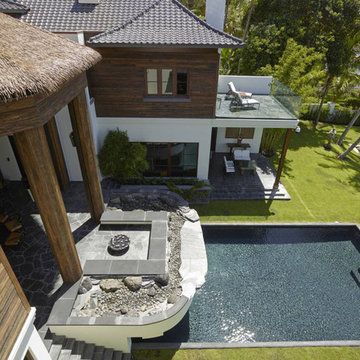
Esempio di un'ampia piscina monocorsia etnica rettangolare dietro casa con lastre di cemento
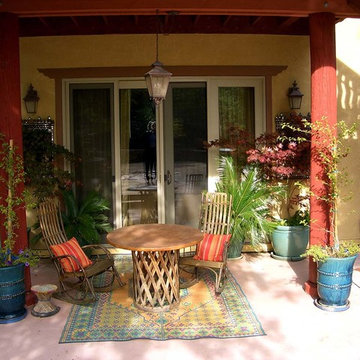
Ispirazione per un patio o portico etnico di medie dimensioni e dietro casa con fontane, lastre di cemento e un tetto a sbalzo
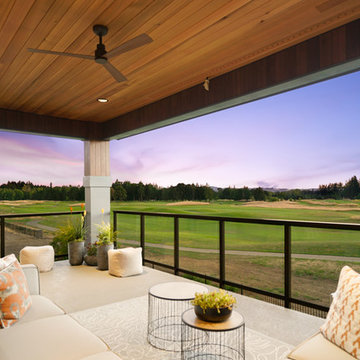
Relax on the meditative sunset deck of the Street of Dreams' house called Suteki Harmony and you'll see what construction company Suteki America values. Gray-painted clapboard covers the bottom half of the exterior walls. Above are vertical planks of stained cedar that match the natural wood on the ceiling.
The use of wood and calm colors to create indoor-outdoor living space are signature features of Suteki America-designed homes.
Photo: Reto Media
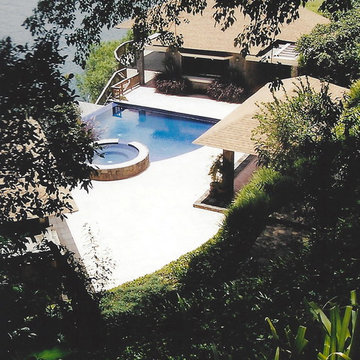
Drought tolerant landscape
Foto di una grande piscina a sfioro infinito etnica personalizzata davanti casa con una vasca idromassaggio e lastre di cemento
Foto di una grande piscina a sfioro infinito etnica personalizzata davanti casa con una vasca idromassaggio e lastre di cemento
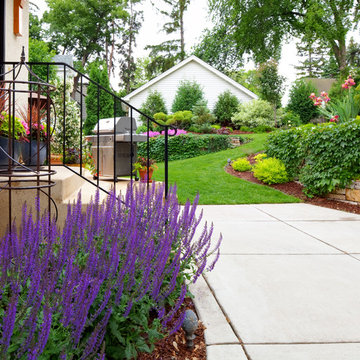
Tabor Group Landscape
www.taborlandscape.com
Esempio di un patio o portico etnico di medie dimensioni e dietro casa con lastre di cemento
Esempio di un patio o portico etnico di medie dimensioni e dietro casa con lastre di cemento
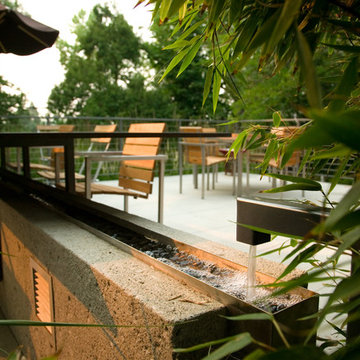
Water feature flows beneath table to outlet that drains into planter box. Photo: Greg Anderson, Design: Hawkins Architecture
Idee per un grande patio o portico etnico dietro casa con lastre di cemento e nessuna copertura
Idee per un grande patio o portico etnico dietro casa con lastre di cemento e nessuna copertura
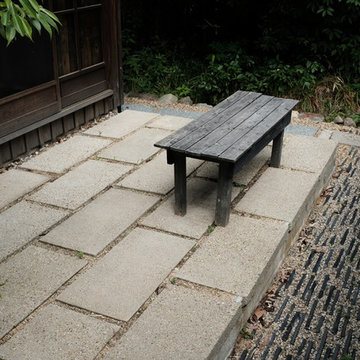
Photo by Nakayama Architect
Foto di un piccolo portico etnico nel cortile laterale con lastre di cemento
Foto di un piccolo portico etnico nel cortile laterale con lastre di cemento
Esterni etnici con lastre di cemento - Foto e idee
3




