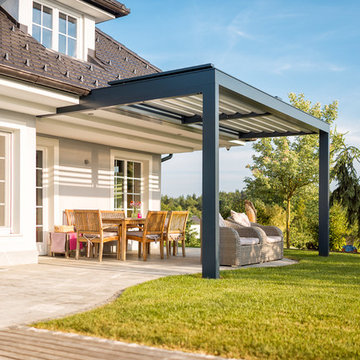Esterni dietro casa - Foto e idee
Filtra anche per:
Budget
Ordina per:Popolari oggi
161 - 180 di 108.535 foto
1 di 3
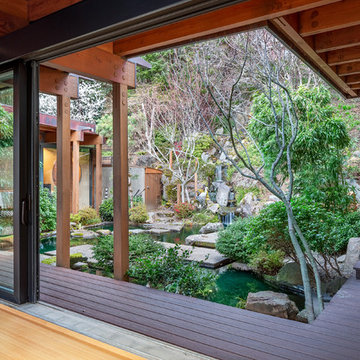
Foto di un grande patio o portico etnico dietro casa con fontane, pedane e un parasole
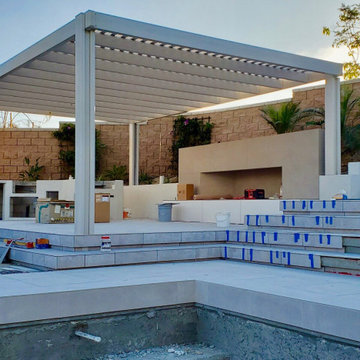
Esempio di un grande patio o portico minimalista dietro casa con piastrelle e una pergola
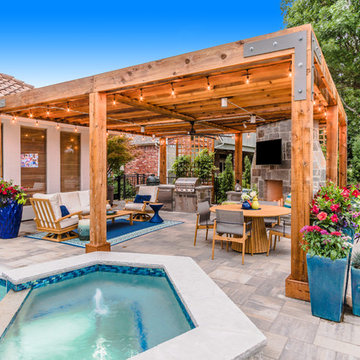
Ispirazione per un grande patio o portico classico dietro casa con un caminetto, pavimentazioni in cemento e una pergola
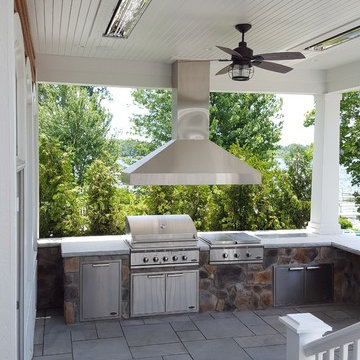
Large outdoor kitchen overlooking the lake. Grill is built-in as well as the cook top and fridge.
Foto di un grande patio o portico stile americano dietro casa con piastrelle e un tetto a sbalzo
Foto di un grande patio o portico stile americano dietro casa con piastrelle e un tetto a sbalzo
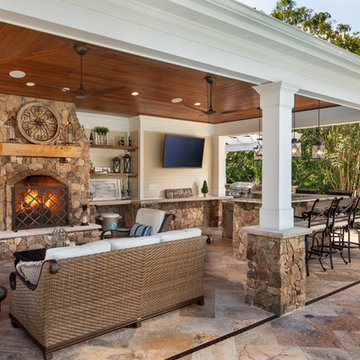
The pool house was designed to provide a respite from the hot sun during the day as well as a wonderful place to enjoy a drink and a cozy fire in the evening.
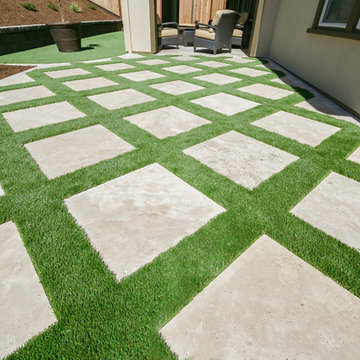
Foto di un patio o portico design di medie dimensioni e dietro casa con pavimentazioni in cemento e un tetto a sbalzo
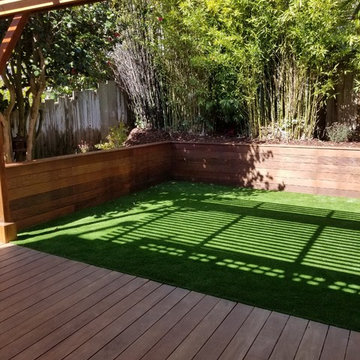
Foto di un piccolo patio o portico tradizionale dietro casa con pedane e una pergola

We installed a metal roof onto the back porch to match the home's gorgeous exterior.
Esempio di un grande portico chic dietro casa con un portico chiuso, pedane e un tetto a sbalzo
Esempio di un grande portico chic dietro casa con un portico chiuso, pedane e un tetto a sbalzo
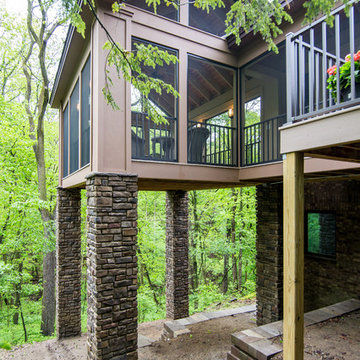
Contractor: Hughes & Lynn Building & Renovations
Photos: Max Wedge Photography
Idee per un grande portico chic dietro casa con un portico chiuso, pedane e un tetto a sbalzo
Idee per un grande portico chic dietro casa con un portico chiuso, pedane e un tetto a sbalzo
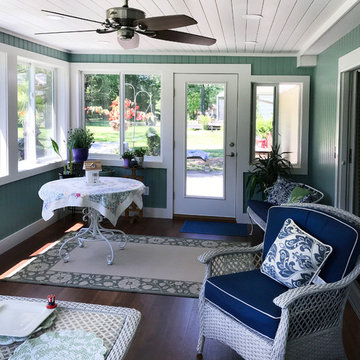
Pennington, NJ. Screened in Patio converted into Enclosed Porch. New windows throughout, new doors, hickory hardwood flooring, recessed lighting & ceiling fan. The perfect space to entertain or spend a day relaxing!
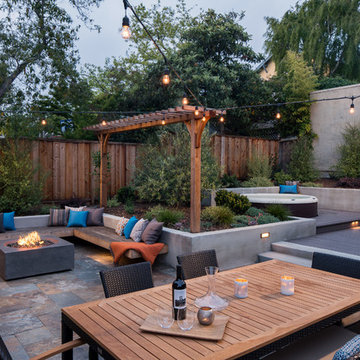
Mark Compton
Immagine di un grande patio o portico classico dietro casa con un focolare, pavimentazioni in pietra naturale e una pergola
Immagine di un grande patio o portico classico dietro casa con un focolare, pavimentazioni in pietra naturale e una pergola
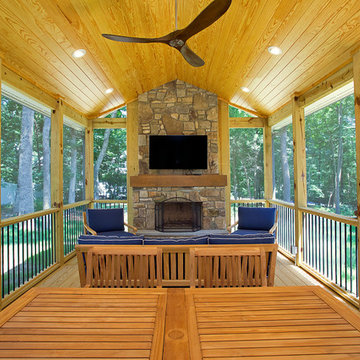
This beautiful screened porch and grilling deck were a new addition to the home. Opening up from the family room, the porch allows for indoor-outdoor entertaining in almost any weather. Equipped with an outdoor wood burning fireplace and TV as well as living and and ceiling fans, this space can be enjoyed day or night by the entire family.
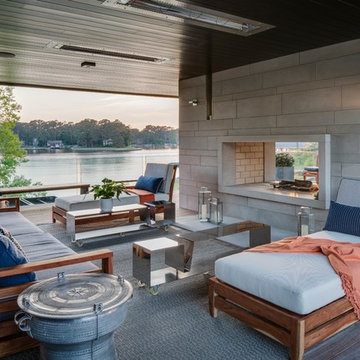
Immagine di una grande terrazza moderna dietro casa con un tetto a sbalzo e un focolare
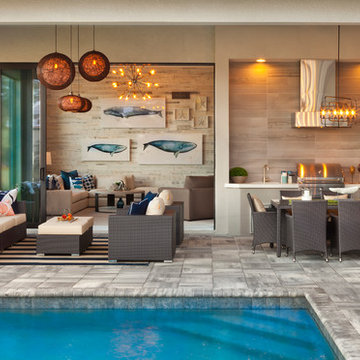
A Distinctly Contemporary West Indies
4 BEDROOMS | 4 BATHS | 3 CAR GARAGE | 3,744 SF
The Milina is one of John Cannon Home’s most contemporary homes to date, featuring a well-balanced floor plan filled with character, color and light. Oversized wood and gold chandeliers add a touch of glamour, accent pieces are in creamy beige and Cerulean blue. Disappearing glass walls transition the great room to the expansive outdoor entertaining spaces. The Milina’s dining room and contemporary kitchen are warm and congenial. Sited on one side of the home, the master suite with outdoor courtroom shower is a sensual
retreat. Gene Pollux Photography

Esempio di un grande patio o portico classico dietro casa con un caminetto, pavimentazioni in cemento e un gazebo o capanno
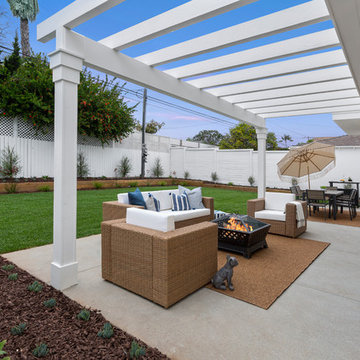
Ispirazione per un patio o portico classico dietro casa con un focolare, pavimentazioni in cemento e una pergola
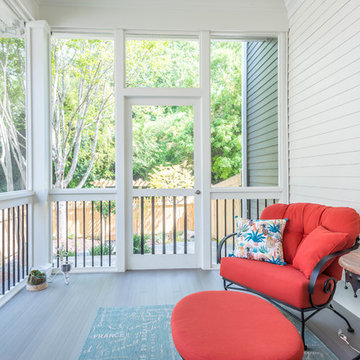
This beautiful, bright screened-in porch is a natural extension of this Atlanta home. With high ceilings and a natural stone stairway leading to the backyard, this porch is the perfect addition for summer.
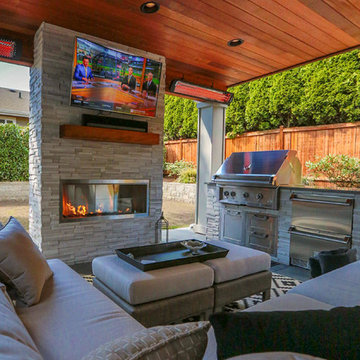
This project is a skillion style roof with an outdoor kitchen, entertainment, heaters, and gas fireplace! It has a super modern look with the white stone on the kitchen and fireplace that complements the house well.
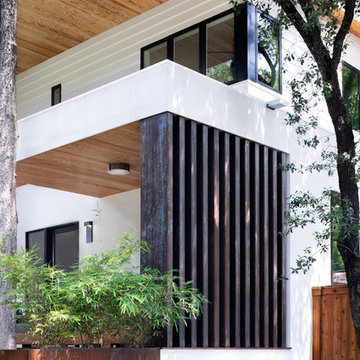
View to Plate Steel Screen Wall at Entry
Immagine di un grande portico moderno dietro casa con un tetto a sbalzo e pedane
Immagine di un grande portico moderno dietro casa con un tetto a sbalzo e pedane
Esterni dietro casa - Foto e idee
9





