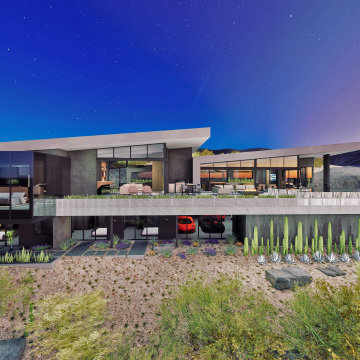Esterni dietro casa - Foto e idee
Filtra anche per:
Budget
Ordina per:Popolari oggi
81 - 100 di 469 foto
1 di 3
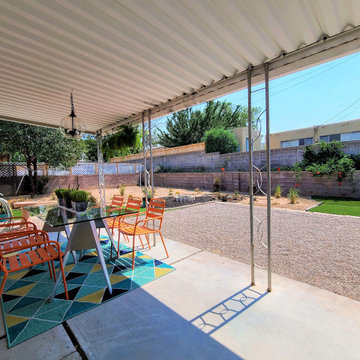
This cheerful + convenient Urban Abode is exactly what you need right now! Totally transformed with a modernized layout & top notch, low maintenance materials & finishes. A light filled, open kitchen + great room live large, allowing for flexibility in the use of the space. Ample storage throughout! BIG bonus is the large utility/flex room that can serve a variety of needs. Custom kitchen features timeless + modern gray cabinets, classic carrara style counters, stunning metallic glass tile, Energy Star SS appliances, brushed hardware, recessed lights + breakfast bar/work station! Brand new Master & Guest Bathrooms! Low-E WIndows, Luxury Vinyl Plank Floors, LED Lighting, Fans, Upgraded 200amp Electrical, H20 Heater, New Cooler, Fresh Paint, Bkyd Fire Pit + TruGrass, Covered Patio + MORE! More...
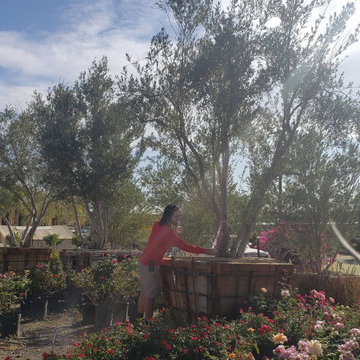
Hand selecting the Olive trees from local nurseries
Foto di un grande giardino minimalista esposto in pieno sole dietro casa in autunno
Foto di un grande giardino minimalista esposto in pieno sole dietro casa in autunno
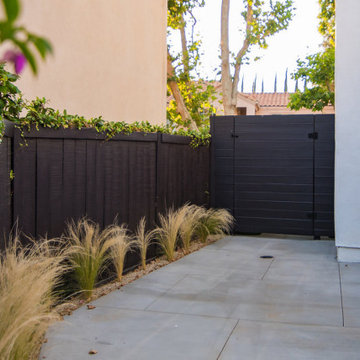
Idee per un piccolo giardino design esposto a mezz'ombra dietro casa in primavera con pavimentazioni in cemento
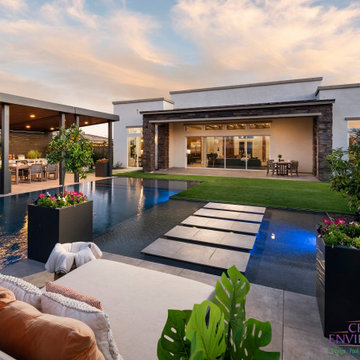
Foto di un grande giardino minimalista esposto a mezz'ombra dietro casa in estate con pedane
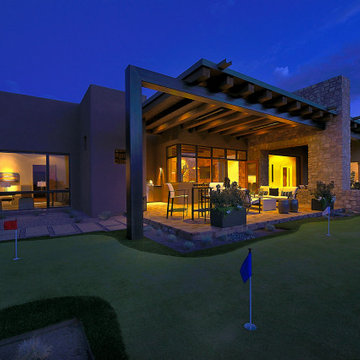
Immagine di un grande giardino american style esposto in pieno sole dietro casa con ghiaia
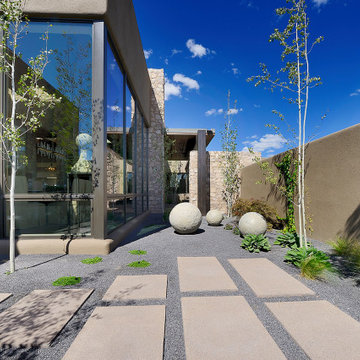
Foto di un grande giardino stile americano esposto in pieno sole dietro casa con ghiaia
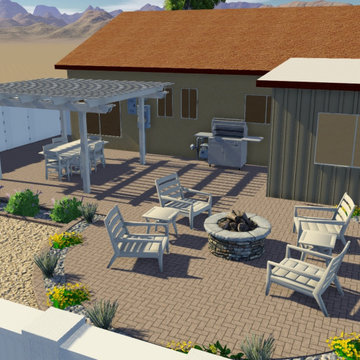
Brought new life to this complete home renovation. Taking bare dirt to this outdoor desert garden dream. Pavers, raised planters, desert garden, boulders, landscape lighting, pergola dining area, lush desert plants and flowers, incorporated existing palms trees, and designed to last.
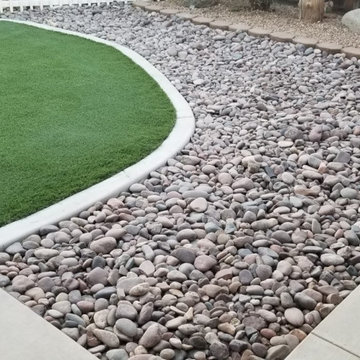
The team helped transform an area once filled with spotty grass to a back yard that will look amazing all year. The project included removing existing pavers and reshaping the end of the paver walkway, artificial turf, concrete slab, concrete borders, river rock, succulents, drip irrigation, and running electrical for an outdoor fridge. The space is now low maintenance and ready for entertaining.
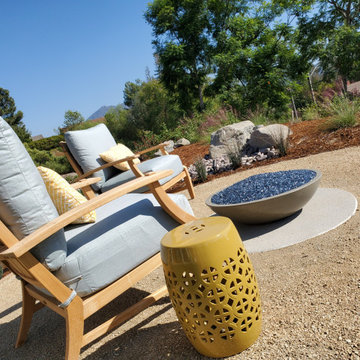
This property was covered with pink rock when our client called us. In an effort to be gentle on the environment, and to save money, the client took our suggestion to work with what they had by incorporating more contrasting rock to bring the property together in a cohesive design. The clients are active birders and wanted to grow their own food including vegetables and fruits. We worked with interior designer, Nikki Klugh, to select gorgeous furniture to compliment the design.
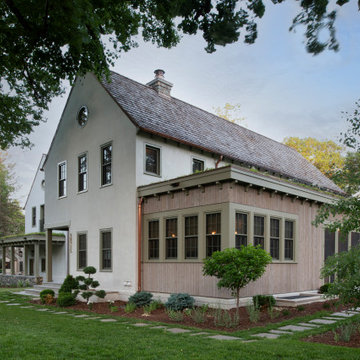
I was initially contacted by the builder and architect working on this Modern European Cottage to review the property and home design before construction began. Once the clients and I had the opportunity to meet and discuss what their visions were for the property, I started working on their wish list of items, which included a custom concrete pool, concrete spa, patios/walkways, custom fencing, and wood structures.
One of the largest challenges was that this property had a 30% (or less) hardcover surface requirement for the city location. With the lot size and square footage of the home I had limits to how much hardcover we could add to property. So, I had to get creative. We presented to the city the usage of the Live Green Roof plantings that would reduce the hardcover calculations for the site. Also, if we kept space between the Laurel Sandstones walkways, using them as steppers and planting groundcover or lawn between the stones that would also reduce the hard surface calculations. We continued that theme with the back patio as well. The client’s esthetic leaned towards the minimal style, so by adding greenery between stones work esthetically.
I chose the Laurel Tumbled Sandstone for the charm and character and thought it would lend well to the old world feel of this Modern European Cottage. We installed it on all the stone walkways, steppers, and patios around the home and pool.
I had several meetings with the client to discuss/review perennials, shrubs, and tree selections. Plant color and texture of the planting material were equally important to the clients when choosing. We grouped the plantings together and did not over-mix varieties of plants. Ultimately, we chose a variety of styles from natural groups of plantings to a touch of formal style, which all work cohesively together.
The custom fence design and installation was designed to create a cottage “country” feel. They gave us inspiration of a country style fence that you may find on a farm to keep the animals inside. We took those photos and ideas and elevated the design. We used a combination of cedar wood and sandwich the galvanized mesh between it. The fence also creates a space for the clients two dogs to roam freely around their property. We installed sod on the inside of the fence to the home and seeded the remaining areas with a Low Gro Fescue grass seed with a straw blanket for protection.
The minimal European style custom concrete pool was designed to be lined up in view from the porch and inside the home. The client requested the lawn around the edge of the pool, which helped reduce the hardcover calculations. The concrete spa is open year around. Benches are on all four sides of the spa to create enough seating for the whole family to use at the same time. Mortared field stone on the exterior of the spa mimics the stone on the exterior of the home. The spa equipment is installed in the lower level of the home to protect it from the cold winter weather.
Between the garage and the home’s entry is a pea rock sitting area and is viewed from several windows. I wanted it to be a quiet escape from the rest of the house with the minimal design. The Skyline Locust tree planted in the center of the space creates a canopy and softens the side of garage wall from the window views. The client will be installing a small water feature along the garage for serene noise ambience.
The client had very thoughtful design ideas styles, and our collaborations all came together and worked well to create the landscape design/installation. The result was everything they had dreamed of and more for their Modern European Cottage home and property.
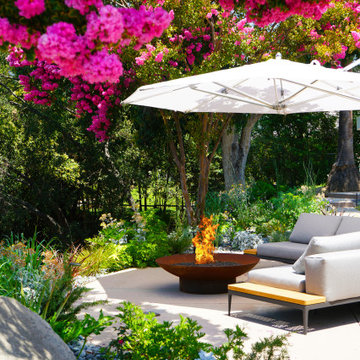
Esempio di un grande giardino moderno esposto a mezz'ombra dietro casa in primavera con sassi di fiume
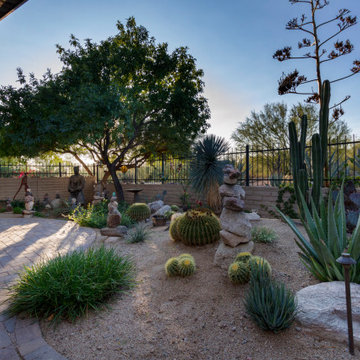
The small back yard became an oasis of desert plants.
Esempio di un piccolo giardino desertico stile americano esposto a mezz'ombra dietro casa con pavimentazioni in cemento
Esempio di un piccolo giardino desertico stile americano esposto a mezz'ombra dietro casa con pavimentazioni in cemento
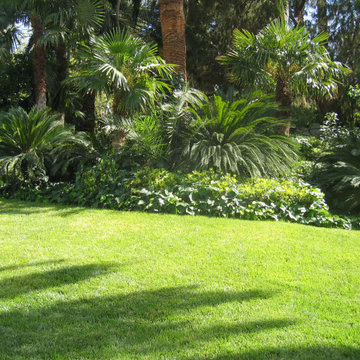
Babcock Custom Pools: Transforming Backyards into Oases with Palms
If you seek a swimming pool that boasts an interplay of aesthetics, elegance, and proficiency, then Babcock Custom Pools is the solution you have been searching for. Our pool-crafting experts boast an extensive portfolio of pool designs that have consistently surpassed our clients’ anticipations. A hallmark of our designs is the seamless integration of palms – an element we passionately incorporate into our custom creations.
At Babcock Custom Pools, we take great pride in our unwavering commitment to craftsmanship and quality. Our process, from the initial consultation to the final construction, is a testament to our pursuit of excellence. Our team of experts consists of seasoned professionals who possess a passion for creating pools that not only serve their practical purpose but are also visually stunning.
Palms are a ubiquitous choice for pool landscaping, and for good reason. They add a tropical vibe to your outdoor space, and their presence imbues the area with a lush, serene atmosphere. Furthermore, palms provide the much-needed shade on a hot summer day. At Babcock Custom Pools, we wholeheartedly embrace the use of palms in our designs, and our clients rave about the results.
We appreciate the fact that each of our clients is unique, and their pool designs should be a reflection of their individuality. As such, we work closely with our clients to craft customized designs that align with their specific needs and preferences. Whether you envision a sleek, minimalist design or a more traditional aesthetic, our team will collaborate with you to create a pool that perfectly embodies your style.
When it comes to constructing pools, we use only the finest materials and the most advanced technologies. Our pools are designed to be durable, energy-efficient, and low-maintenance, ensuring that you can spend more time relishing in the pool and less time maintaining it.
In conclusion, if you desire a custom pool design that is both beautiful and functional, Babcock Custom Pools is the answer. Our team of experts will work hand-in-hand with you to create a pool that exceeds your expectations. And, of course, we will not forget to incorporate an ample amount of palms – because we love palms and are confident that you will too. Contact us today to learn more about our services!
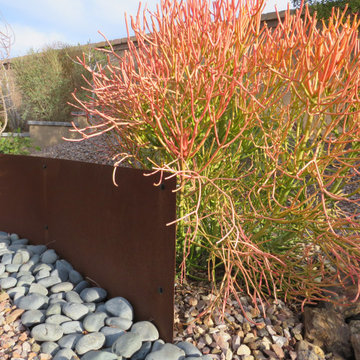
Close-up view of one of the firestick plants next to the Corten steel border.
Photo by Ginkgo Leaf Studio
Immagine di un giardino minimalista esposto in pieno sole di medie dimensioni e dietro casa in primavera con pavimentazioni in cemento
Immagine di un giardino minimalista esposto in pieno sole di medie dimensioni e dietro casa in primavera con pavimentazioni in cemento
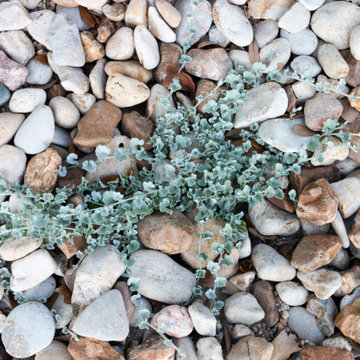
These homeowners were looking to up their hosting game by modernizing their property to create the ultimate entertainment space. A custom outdoor kitchen was added with a top of the line Delta Heat grill and a special nook for a Big Green Egg. Flagstone was added to create asymmetrical walkways throughout the yard that extended into a ring around the fire pit. Four rectangular trellises were added along the fence and shed, with an all metal pergola located at the back of the pool. This unique structure immediately draws the eye and adds a playful, artistic element to the rest of the space. The use of various sized rocks, gravel, and flagstone give a rough texture that creates a symbiosis with the metalwork. Silver Falls Dichondra creates a beautiful contrast to the rocks and can be found all over the property along with various other grasses, ferns, and agave. A large area of gravel rests on the side of the house, giving the client room to park a recreational vehicle. In front, a privacy fence was added along one of the property lines, leading into a drought resistant, eco-friendly section of yard. This fence, coupled with a giant boulder, doubles as a safety precaution in case drivers miss the turn and run into their lawn. This updated landscaping adds an effortless flow for guests to move from the front yard to the back while creating a very open, welcoming feel to all who enter.
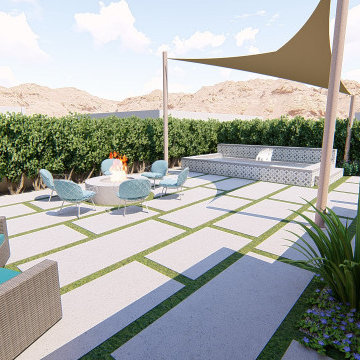
Modern Style Spool and BBQ seating area. Synthetic lawn divides the grey smooth finish concrete decking and the circular fire pit.
Ispirazione per un giardino design esposto in pieno sole di medie dimensioni e dietro casa in estate con pedane e recinzione in pietra
Ispirazione per un giardino design esposto in pieno sole di medie dimensioni e dietro casa in estate con pedane e recinzione in pietra
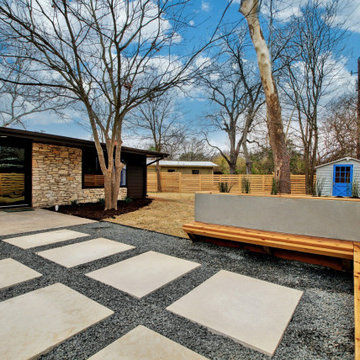
This mid-century modern home features a bench with an integrated planter and multiple lounge areas
Immagine di un giardino moderno esposto in pieno sole di medie dimensioni e dietro casa con pavimentazioni in cemento e recinzione in legno
Immagine di un giardino moderno esposto in pieno sole di medie dimensioni e dietro casa con pavimentazioni in cemento e recinzione in legno
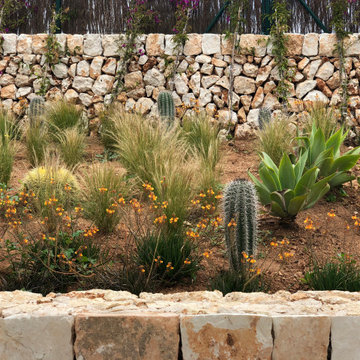
Foto di un piccolo giardino contemporaneo esposto in pieno sole dietro casa con recinzione in pietra
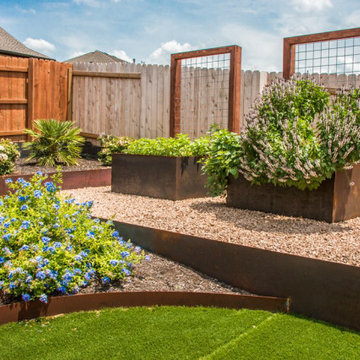
Southwestern landscaping services in the backyard of Riverside, CA home. New grass, plants, and patio construction.
Foto di un grande giardino stile americano esposto in pieno sole dietro casa in estate con pavimentazioni in cemento
Foto di un grande giardino stile americano esposto in pieno sole dietro casa in estate con pavimentazioni in cemento
Esterni dietro casa - Foto e idee
5





