Esterni di medie dimensioni - Foto e idee
Filtra anche per:
Budget
Ordina per:Popolari oggi
21 - 40 di 55 foto
1 di 3
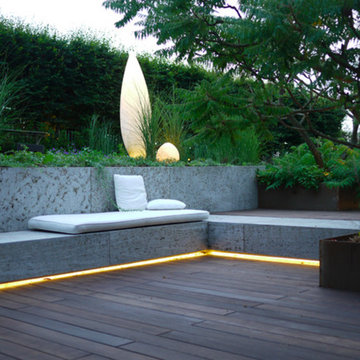
Foto di una terrazza design di medie dimensioni con nessuna copertura e con illuminazione
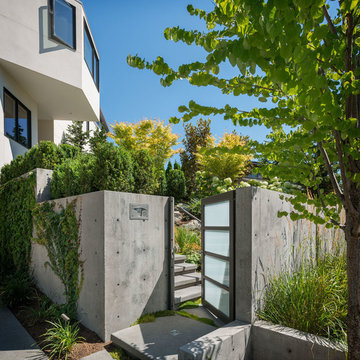
The basement level contains storage, mechanical and a 2 car garage.
Photographer: Aaron Leitz
Foto di un giardino moderno esposto in pieno sole di medie dimensioni in estate con pavimentazioni in cemento
Foto di un giardino moderno esposto in pieno sole di medie dimensioni in estate con pavimentazioni in cemento
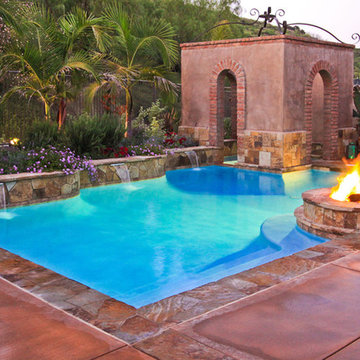
Swan Pools | Intimate Mediterranean Escape
Esempio di una piscina mediterranea personalizzata di medie dimensioni e dietro casa con pavimentazioni in pietra naturale
Esempio di una piscina mediterranea personalizzata di medie dimensioni e dietro casa con pavimentazioni in pietra naturale
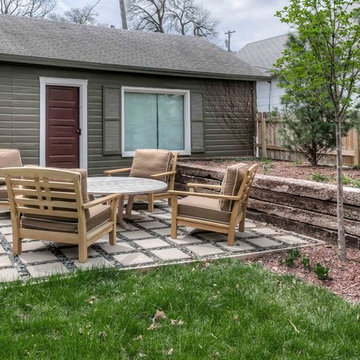
Thom Neese
Esempio di un patio o portico minimal dietro casa e di medie dimensioni con pavimentazioni in cemento e nessuna copertura
Esempio di un patio o portico minimal dietro casa e di medie dimensioni con pavimentazioni in cemento e nessuna copertura
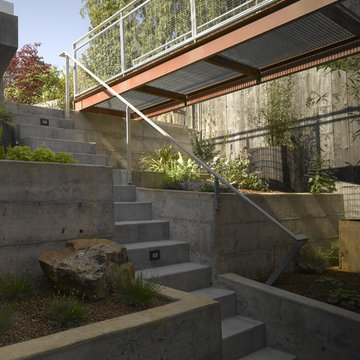
Ken Gutmaker, Photography
Ispirazione per un giardino minimalista esposto a mezz'ombra di medie dimensioni e dietro casa con pavimentazioni in cemento e scale
Ispirazione per un giardino minimalista esposto a mezz'ombra di medie dimensioni e dietro casa con pavimentazioni in cemento e scale
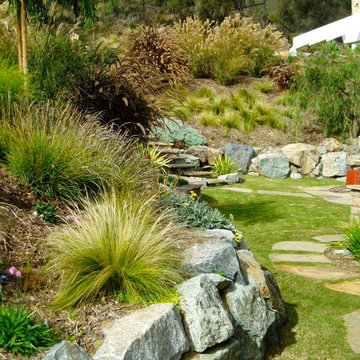
Solana Beach project with architect Damian Baumhover, installation of all exterior landscaping and hardscape by Rob Hill Landscape architect/contractor - Hill's landscapes inc
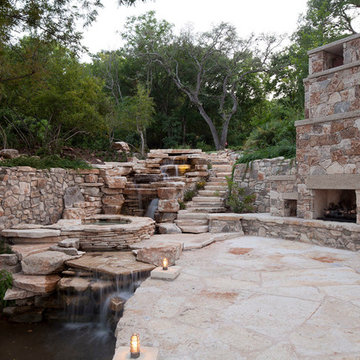
Area was an existing water runoff/gully where boats would be pulled up and serviced in the 1930's. The new owner wanted the area transformed into a spa with a boulder waterfall that circulates water around the spa & into and out of the adjacent lake. Fireplace puts a finishing touch for an amazing natural retreat.
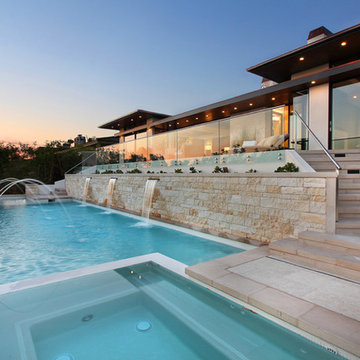
“Dramatic” and “no detail spared” are two ways to describe this stunning home in Corona del Mar. Located on an oversized bluff side lot with views of Newport Harbor, Catalina, and the Pacific Ocean, the contemporary dwelling is the work of Brandon Architects Inc. and Spinnaker Development. Door and window systems from Western are used throughout, especially the Series 600 Multi-Slide, where it’s used to enhance features such as indoor/outdoor living areas and a guest casita that opens to a courtyard.
Photos by Jeri Koegel.
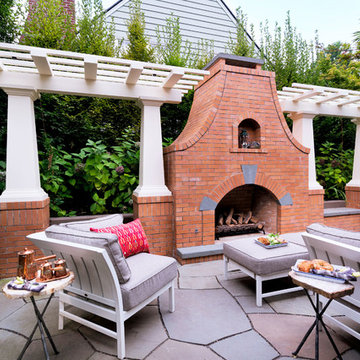
Photography by Blackstone Studios
Decorated by Lord Design
Immagine di un patio o portico chic di medie dimensioni con pavimentazioni in pietra naturale, una pergola e un caminetto
Immagine di un patio o portico chic di medie dimensioni con pavimentazioni in pietra naturale, una pergola e un caminetto
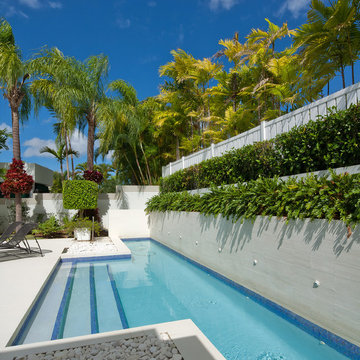
Photography by Carlos Perez Lopez © Chromatica. This project consisted of turning a traditional home into a contemporary one. You'll be amazed at the before and after!
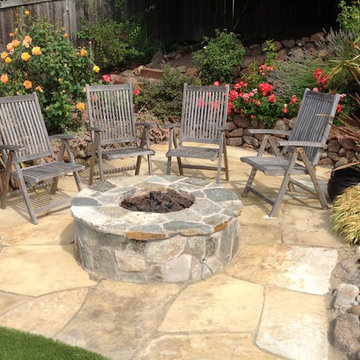
Steve Lambert
Esempio di un patio o portico tradizionale di medie dimensioni e dietro casa con un focolare, pavimentazioni in pietra naturale e nessuna copertura
Esempio di un patio o portico tradizionale di medie dimensioni e dietro casa con un focolare, pavimentazioni in pietra naturale e nessuna copertura
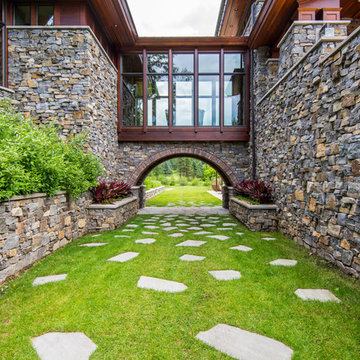
Idee per un giardino formale american style esposto in pieno sole di medie dimensioni e dietro casa in estate con un ingresso o sentiero e pavimentazioni in pietra naturale
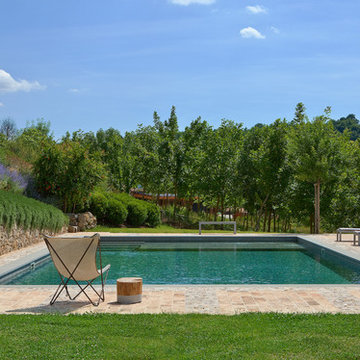
Ispirazione per una piscina mediterranea rettangolare di medie dimensioni con pavimentazioni in pietra naturale
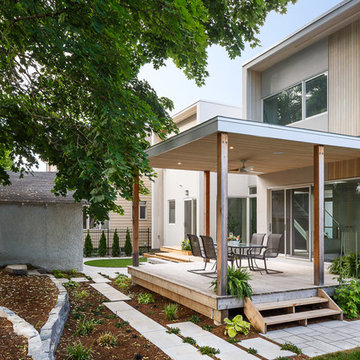
A covered verandah, a garage studio, and a cedar bridge work in harmony to extend the interior living areas of this modern home out into the back yard. A rock garden nestles in the H-shaped plan of the house, and the composed landscape crosses under a bridge and breaks into stepping stones to help define the soft transitions necessary for this tranquil setting.
Orchestrated paths articulate the different destinations: the living area and music room in the house, and the garage studio/ping pong arena. Light moves across the space from late morning to dusk and dapples through the trees, highlighting Japanese grasses and softening the division between interior and exterior serenity.
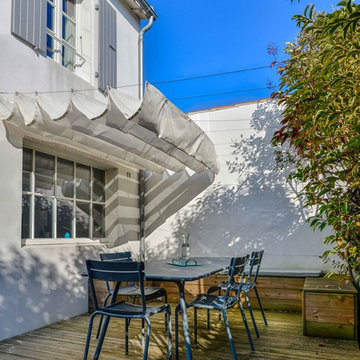
Julien Dominguez
Foto di una terrazza costiera di medie dimensioni e dietro casa con un parasole
Foto di una terrazza costiera di medie dimensioni e dietro casa con un parasole
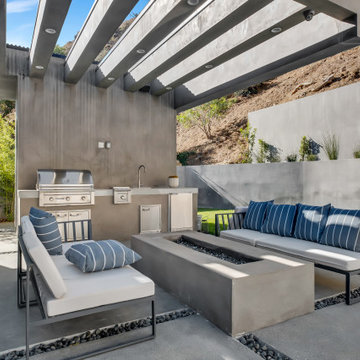
Idee per un patio o portico tradizionale di medie dimensioni con lastre di cemento e una pergola
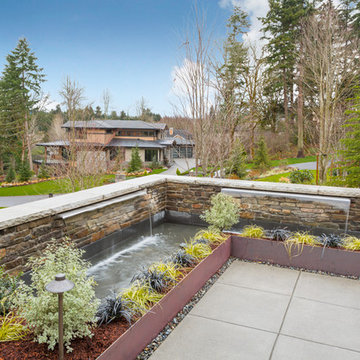
Ispirazione per un giardino stile rurale di medie dimensioni con fontane e pavimentazioni in cemento
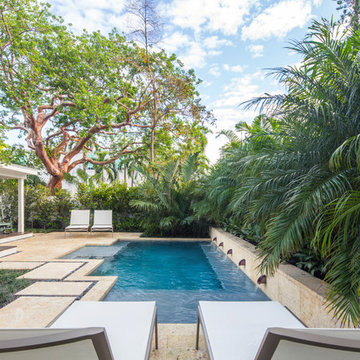
Ispirazione per una piscina stile marino personalizzata di medie dimensioni e dietro casa con pavimentazioni in pietra naturale
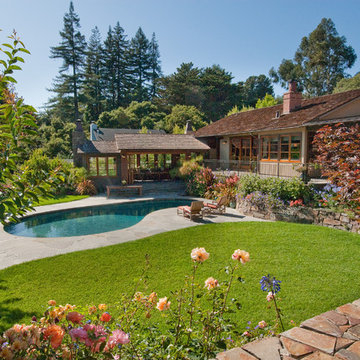
Each year the City of Piedmont recognizes projects completed in the past year that not only meet Piedmont’s design and planning guidelines but exemplify outstanding design excellence. This Piedmont residence was selected by the City of Piedmont Planning Commission to receive the 2009 Design Award as the Best Remodel and Landscape.
Landscape Architect: David Thorne Landscape Architect
Architect: Bill Holland
Landscape Contractor: Cleary Brothers
Photography: Treve Johnson
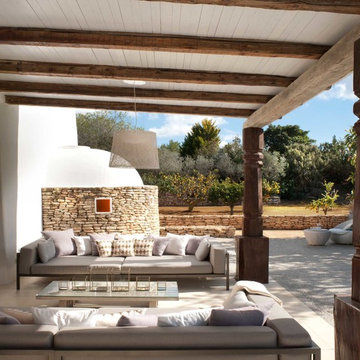
Philip Vile
Ispirazione per un portico mediterraneo di medie dimensioni e dietro casa con un tetto a sbalzo e pavimentazioni in pietra naturale
Ispirazione per un portico mediterraneo di medie dimensioni e dietro casa con un tetto a sbalzo e pavimentazioni in pietra naturale
Esterni di medie dimensioni - Foto e idee
2




