Esterni di medie dimensioni - Foto e idee
Filtra anche per:
Budget
Ordina per:Popolari oggi
161 - 180 di 452 foto
1 di 3
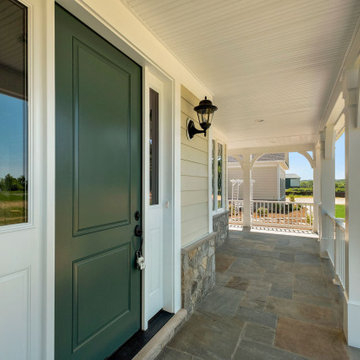
Foto di un portico country di medie dimensioni e davanti casa con un tetto a sbalzo, pavimentazioni in pietra naturale e parapetto in materiali misti
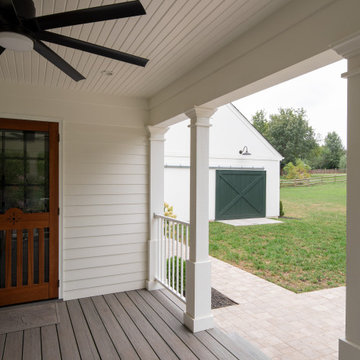
Immagine di un portico di medie dimensioni e dietro casa con pavimentazioni in cemento, un tetto a sbalzo e parapetto in metallo
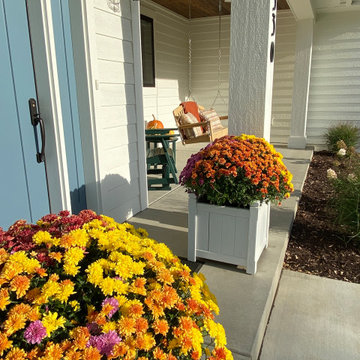
Quaint, welcoming front porch to the Boyer Building new build.
Foto di un portico tradizionale di medie dimensioni e davanti casa con lastre di cemento e un tetto a sbalzo
Foto di un portico tradizionale di medie dimensioni e davanti casa con lastre di cemento e un tetto a sbalzo

This Arts & Crafts Bungalow got a full makeover! A Not So Big house, the 600 SF first floor now sports a new kitchen, daily entry w. custom back porch, 'library' dining room (with a room divider peninsula for storage) and a new powder room and laundry room!
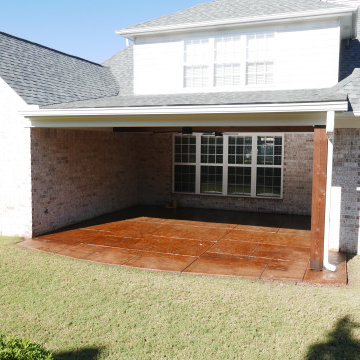
1 x 6 pine stained tongue and groove ceiling with original porch beam trimmed with cypress, and two Minka-Aire exterior ceiling fans!
Idee per un portico chic di medie dimensioni e dietro casa con cemento stampato e un tetto a sbalzo
Idee per un portico chic di medie dimensioni e dietro casa con cemento stampato e un tetto a sbalzo
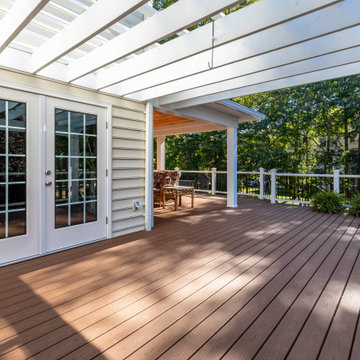
Elegant remodel for this outdoor living space in Alexandria, Virginia,
A new covered porch was built twelve feet behind family room,
A new deck was built around the covered porch, along with two new flagstone patios, and a new pergola.
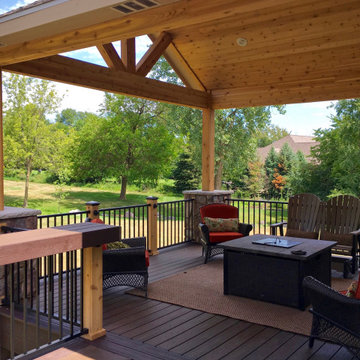
Interior view of open porch.
Foto di un portico design di medie dimensioni e dietro casa
Foto di un portico design di medie dimensioni e dietro casa
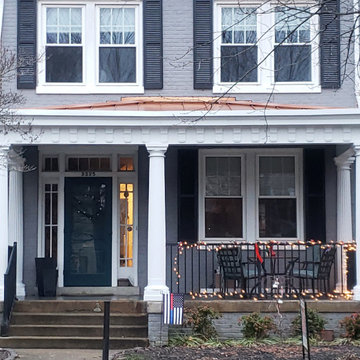
Historic recration in the Muesam District of Richmond Va.
This 1925 home originally had a roof over the front porch but past owners had it removed, the new owners wanted to bring back the original look while using modern rot proof material.
We started with Permacast structural 12" fluted columns, custom built a hidden gutter system, and trimmed everything out in a rot free material called Boral. The ceiling is a wood beaded ceiling painted in a traditional Richmond color and the railings are black aluminum. We topped it off with a metal copper painted hip style roof and decorated the box beam with some roman style fluted blocks.
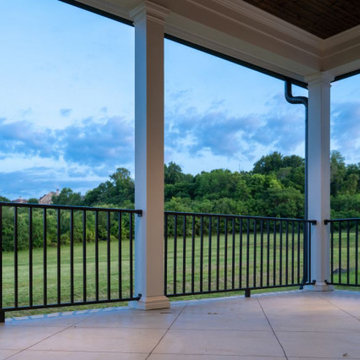
Esempio di un portico di medie dimensioni e dietro casa con cemento stampato e un tetto a sbalzo
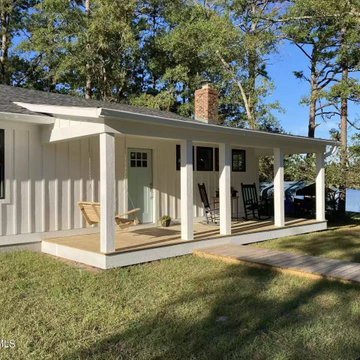
Idee per un portico country di medie dimensioni e davanti casa con pedane e un tetto a sbalzo
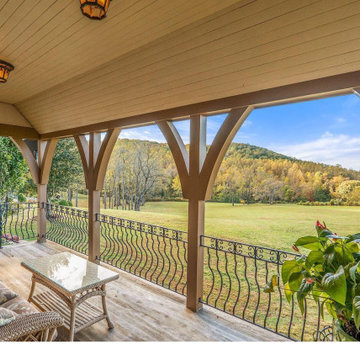
Ispirazione per un portico country di medie dimensioni e dietro casa con un parasole e parapetto in metallo
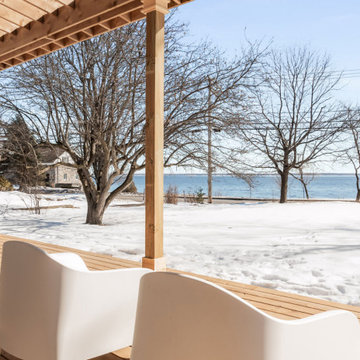
Cours latéral vers le lac / Side yard toward the lake
Esempio di un portico country nel cortile laterale e di medie dimensioni con pedane e una pergola
Esempio di un portico country nel cortile laterale e di medie dimensioni con pedane e una pergola
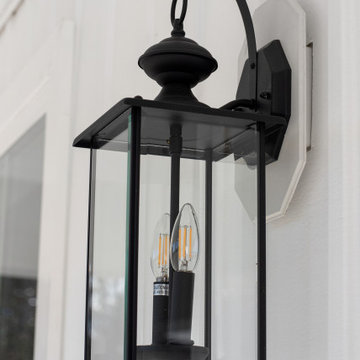
Modern farm house front porch.
Esempio di un portico country di medie dimensioni e davanti casa con un tetto a sbalzo
Esempio di un portico country di medie dimensioni e davanti casa con un tetto a sbalzo
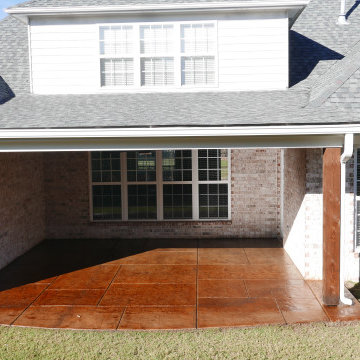
Tore down old gabled roof structure over this back porch which was poorly done and built it correctly with shed style roof structure, cypress column, and added concrete footing!
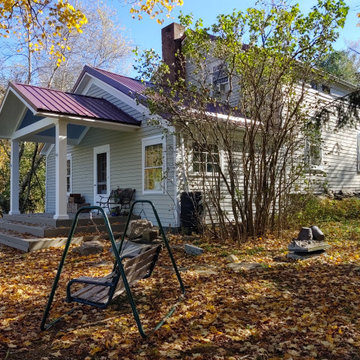
The shaping and proportions of the new porch tie well with the existing home. Deep graduated steps around the three sides of the porch provide space for potted plantings as well as offering a nod to the resultant stepped design of the home.
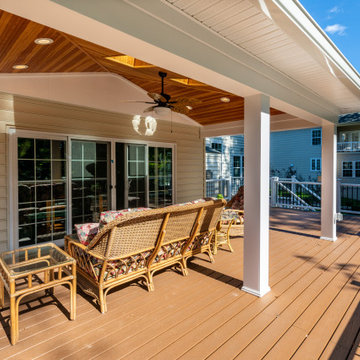
Elegant remodel for this outdoor living space in Alexandria, Virginia,
A new covered porch was built twelve feet behind family room,
A new deck was built around the covered porch, along with two new flagstone patios, and a new pergola.
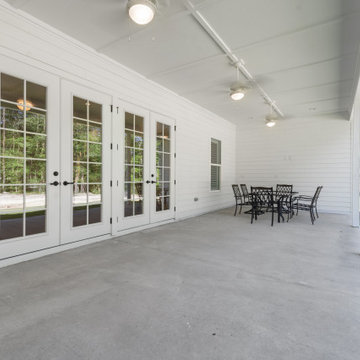
Esempio di un portico country di medie dimensioni e dietro casa con lastre di cemento e un tetto a sbalzo
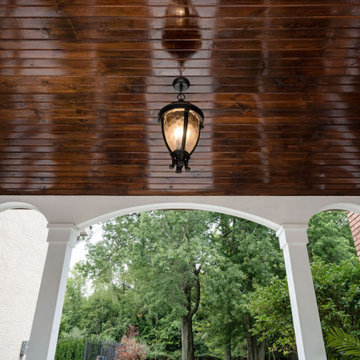
Barrel vaulted stained ceiling offers drama & architectural interest.
Ispirazione per un portico chic di medie dimensioni e nel cortile laterale con lastre di cemento e una pergola
Ispirazione per un portico chic di medie dimensioni e nel cortile laterale con lastre di cemento e una pergola
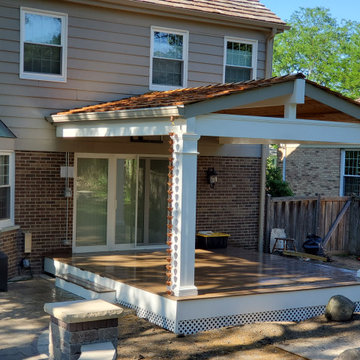
Timbertech deck with cedar gable roof. Bead board ceiling with recessed lighting and fan. Complete with copper rain chains
Idee per un portico tradizionale di medie dimensioni e dietro casa con pavimentazioni in pietra naturale e un tetto a sbalzo
Idee per un portico tradizionale di medie dimensioni e dietro casa con pavimentazioni in pietra naturale e un tetto a sbalzo
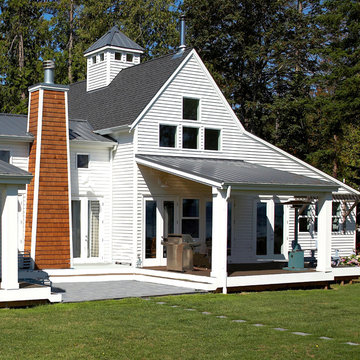
Waterside porch off kitchen - dining space. Photography by Ian Gleadle.
Ispirazione per un portico boho chic di medie dimensioni e dietro casa con un tetto a sbalzo
Ispirazione per un portico boho chic di medie dimensioni e dietro casa con un tetto a sbalzo
Esterni di medie dimensioni - Foto e idee
9




