Esterni di medie dimensioni con un muro di contenimento - Foto e idee
Filtra anche per:
Budget
Ordina per:Popolari oggi
61 - 80 di 8.366 foto
1 di 3
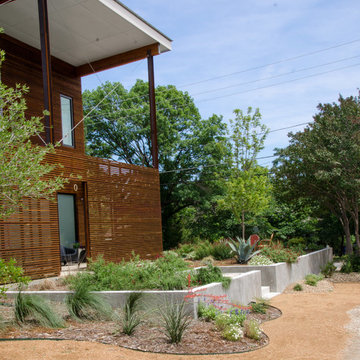
Retaining wall.
Immagine di un giardino xeriscape contemporaneo esposto in pieno sole di medie dimensioni e davanti casa con un muro di contenimento e pavimentazioni in cemento
Immagine di un giardino xeriscape contemporaneo esposto in pieno sole di medie dimensioni e davanti casa con un muro di contenimento e pavimentazioni in cemento
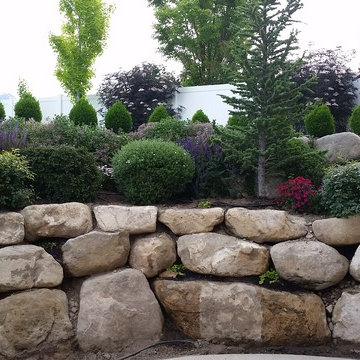
Idee per un giardino tradizionale esposto a mezz'ombra di medie dimensioni e dietro casa con un muro di contenimento
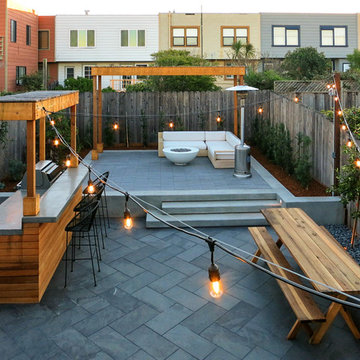
photo by Seed Studio, editing by TR PhotoStudio
Idee per un giardino formale minimalista esposto in pieno sole di medie dimensioni e dietro casa con un muro di contenimento e pavimentazioni in pietra naturale
Idee per un giardino formale minimalista esposto in pieno sole di medie dimensioni e dietro casa con un muro di contenimento e pavimentazioni in pietra naturale
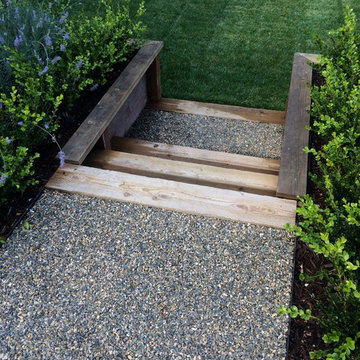
Esempio di un giardino formale classico esposto a mezz'ombra di medie dimensioni e dietro casa in estate con un muro di contenimento e pedane
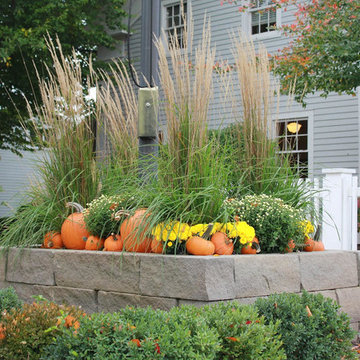
Ispirazione per un giardino chic esposto in pieno sole di medie dimensioni e dietro casa in autunno con un muro di contenimento
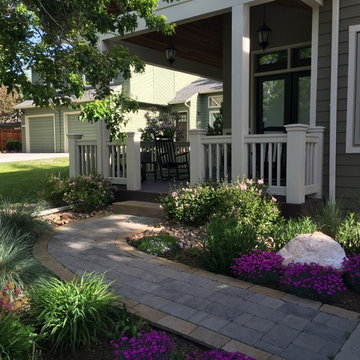
Spring has sprung! A mix of early season ground cover, tulips, feather reed grass and sage all green up quickly and give you garden pleasure as soon as April.
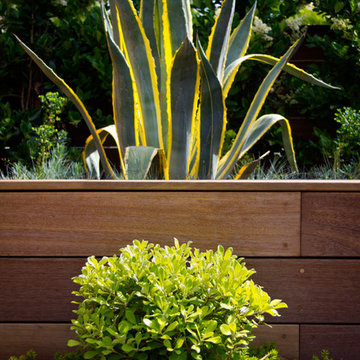
Complete front yard and backyard remodel by Studio H2o.
From a gravel yard, to a space of relaxation and privacy. Utilizing drought tolerant plants and low maintenance features.
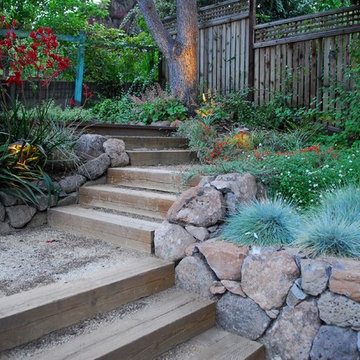
Adrienne Link Newton
Esempio di un giardino formale stile rurale esposto a mezz'ombra di medie dimensioni con un muro di contenimento, un pendio, una collina o una riva e pavimentazioni in pietra naturale
Esempio di un giardino formale stile rurale esposto a mezz'ombra di medie dimensioni con un muro di contenimento, un pendio, una collina o una riva e pavimentazioni in pietra naturale
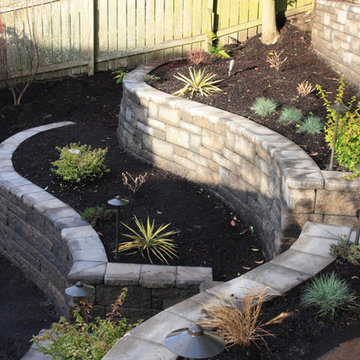
Terraced Retaining Wall of AllenBlock Europa Series with low voltage landscape lighting and new plantings.
Foto di un giardino xeriscape tradizionale esposto a mezz'ombra di medie dimensioni e dietro casa in estate con un muro di contenimento e pavimentazioni in cemento
Foto di un giardino xeriscape tradizionale esposto a mezz'ombra di medie dimensioni e dietro casa in estate con un muro di contenimento e pavimentazioni in cemento
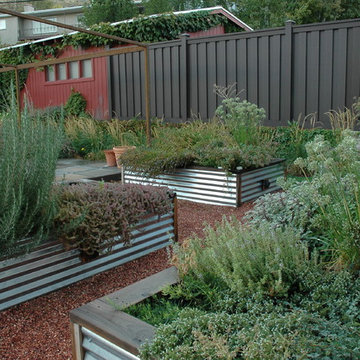
This is the back yard of a very water wise design. These core ten steel grow boxes hold all kinds of herbs and vegetables. They are anchored in low maintenance gravel.
Rick Laughlin, APLD
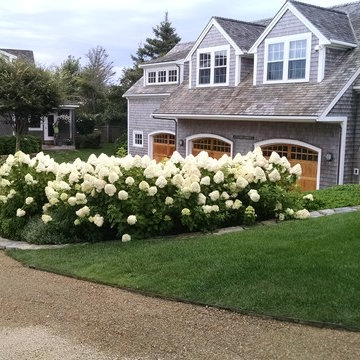
Idee per un vialetto d'ingresso chic esposto in pieno sole di medie dimensioni e dietro casa con un muro di contenimento e pavimentazioni in pietra naturale
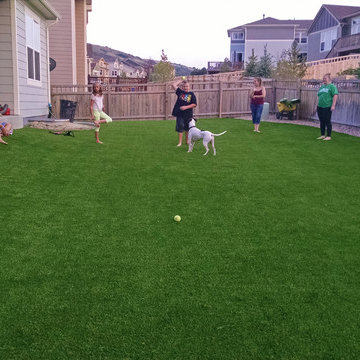
Artificial grass requires no mowing, watering, or fertilizing. Dog urine won't stain or discolor the artificial grass. Clean ups on artificial grass are easier than on natural grass. If you're tired of re-sodding year after year due to your dogs then consider an artificial grass dog run from PlushGrass. Additionally, your dog(s) won't track dust or mud into the house with an artificial lawn or dog run area.
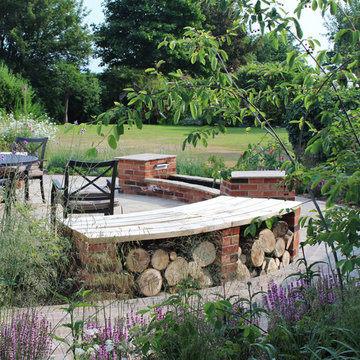
This rural hertfordshire property plays host to a Grade II listed house and a separate period outbuilding which have both had various architectural additions over the century, resulting in the creation of a narrow, empty corridor; prompting the need for an external garden design. The challenge for Aralia in this herts garden design was to unify the two opposing buildings and overcome the difficulties posed by numerous access points, all in the space of a small courtyard of less than two hundred square meters.
The clients request was to create a garden which blurred the strong geometry of the buildings through a curvilinear design, whilst incorporating multiple opportunities for seating to relax and unwind. The garden very much holds a traditional feel through the choice of materials and planting in order to be sympathetic towards the architecture, surrounding landscape and local aesthetic.
Upon first entering the property, visitors are greeted by a pair of beautifully crafted Iroko gates, framed by two heritage brick planters which house a lush beech hedge, concealing elements of the journey ahead.
Three sizes of autumnal riven sandstone are used to negotiate the curves and create a subtle flow and legibility to the journey, whilst naturalistic perennials and grasses soften the space and create narrative. Plants such as Astrantia, Perovskia, Deschampsia and Echinacea are used throughout the borders to create rhythm and repetition whilst green Oak arches frame snippets of these views, anchoring the path between the buildings as the garden progresses.
The culmination of the garden is signified by a circular terrace which is controlled and held in place by the beautifully weathered curved oak seats, housing cut logs underneath to create pattern and shape. Two small water chutes bubble away in the background creating a relaxing atmosphere whilst the user can sit and take advantage of tranquil views across the rest of the garden.
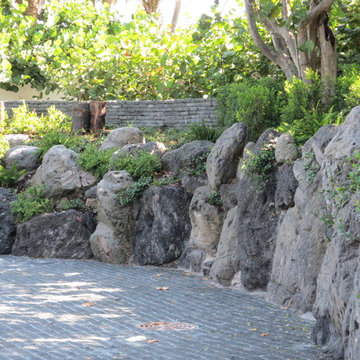
Rock garden walls retain the tropical planting in Manalapan, Florida by Waterfalls Fountains & Gardens Inc.
Planting Design Akiko Iwata,
Planting Installation by Landco
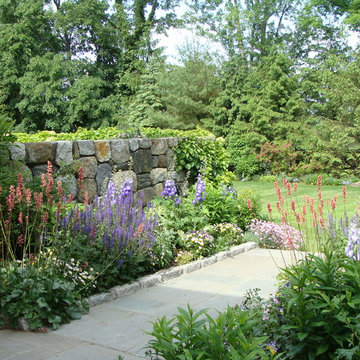
Ispirazione per un giardino formale chic esposto a mezz'ombra di medie dimensioni e dietro casa con pavimentazioni in cemento e un muro di contenimento
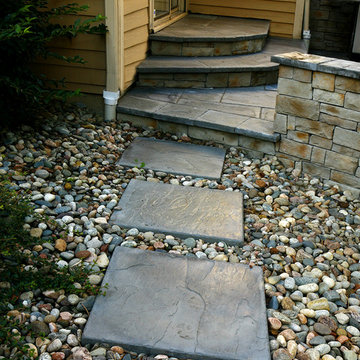
Ispirazione per un giardino tradizionale in ombra di medie dimensioni e dietro casa con un muro di contenimento e pavimentazioni in cemento
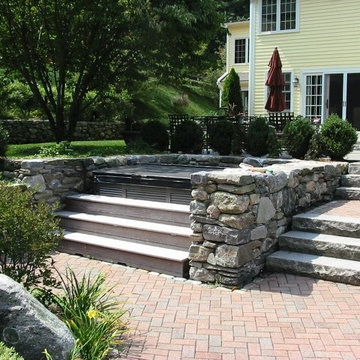
This project featured a sunken hot tub. For more photos pf this project view the album ' Country Pool Makeover'
Ispirazione per un giardino classico esposto in pieno sole di medie dimensioni con un muro di contenimento, un pendio, una collina o una riva e pavimentazioni in mattoni
Ispirazione per un giardino classico esposto in pieno sole di medie dimensioni con un muro di contenimento, un pendio, una collina o una riva e pavimentazioni in mattoni
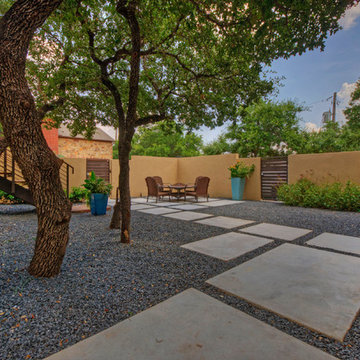
This is a view of the stucco wall enclosing court yard with concrete stepping stones and black gravel
Idee per un campo sportivo esterno design esposto a mezz'ombra di medie dimensioni e davanti casa in primavera con un muro di contenimento e pavimentazioni in cemento
Idee per un campo sportivo esterno design esposto a mezz'ombra di medie dimensioni e davanti casa in primavera con un muro di contenimento e pavimentazioni in cemento
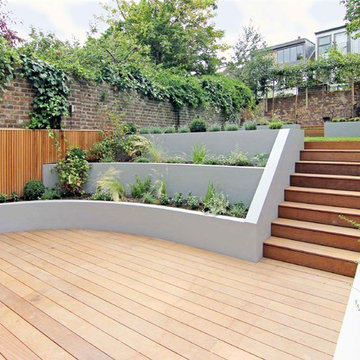
A comprehensive renovation and extension of a Grade 2 Listed Building within the Cross Street Conservation Area in Islington, London.
The extension of this listed property involved sensitive negotiations with the planning authorities to secure a successful outcome. Once secured, this project involved extensive remodelling throughout and the construction of a part two storey extension to the rear to create dramatic living accommodation that spills out into the garden behind. The renovation and terracing of the garden adds to the spatial qualities of the internal and external living space. A master suite in the converted loft completed the works, releasing views across the surrounding London rooftops.
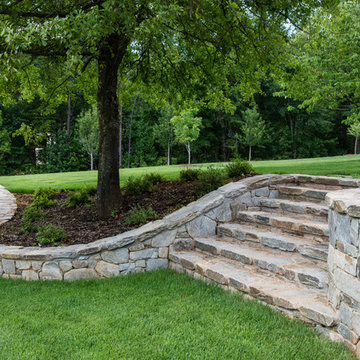
Mark Hoyle
Foto di un giardino classico esposto a mezz'ombra di medie dimensioni e davanti casa con un muro di contenimento e pavimentazioni in pietra naturale
Foto di un giardino classico esposto a mezz'ombra di medie dimensioni e davanti casa con un muro di contenimento e pavimentazioni in pietra naturale
Esterni di medie dimensioni con un muro di contenimento - Foto e idee
4




