Esterni di medie dimensioni con pedane - Foto e idee
Filtra anche per:
Budget
Ordina per:Popolari oggi
141 - 160 di 17.256 foto
1 di 3
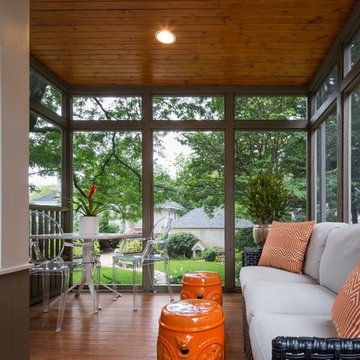
Martha O'Hara Interiors, Interior Design & Photo Styling | Corey Gaffer, Photography
Please Note: All “related,” “similar,” and “sponsored” products tagged or listed by Houzz are not actual products pictured. They have not been approved by Martha O’Hara Interiors nor any of the professionals credited. For information about our work, please contact design@oharainteriors.com.
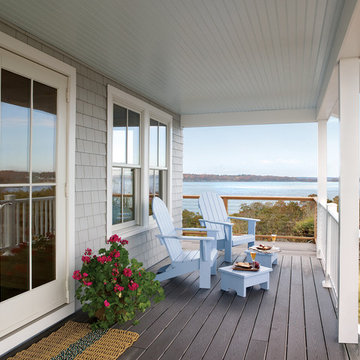
Andersen A-Series double-hung windows and Frenchwood outswing hinged patio door.
Esempio di un portico costiero di medie dimensioni e davanti casa con pedane e un tetto a sbalzo
Esempio di un portico costiero di medie dimensioni e davanti casa con pedane e un tetto a sbalzo
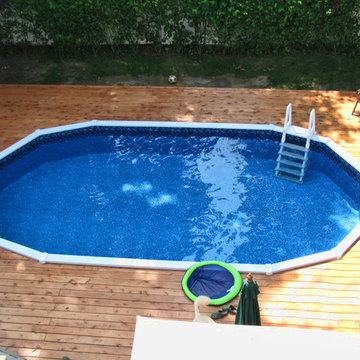
Whether its an in-ground pool or semi in-ground pool, your home or establishment will look great. Professional quality and service.
Call today! 718-746-5005
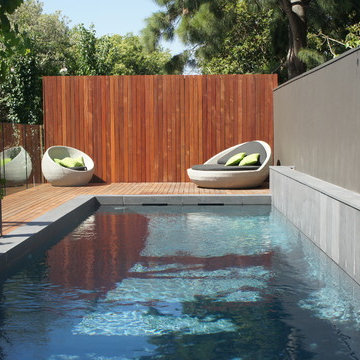
A Neptune Pools Original design
Courtyard pool constructed out of ground in deck with timber screen
Esempio di una piscina monocorsia contemporanea rettangolare di medie dimensioni con pedane
Esempio di una piscina monocorsia contemporanea rettangolare di medie dimensioni con pedane
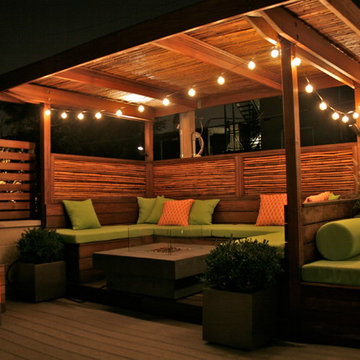
Roof garden shade cabana, custom cushions, landscape lighting and party lights
Photos: Peter Hurley Art
Ispirazione per un patio o portico eclettico di medie dimensioni con un focolare, pedane e un gazebo o capanno
Ispirazione per un patio o portico eclettico di medie dimensioni con un focolare, pedane e un gazebo o capanno
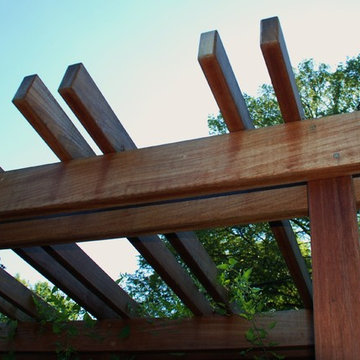
The formal name for this area of the garden is a Bauer.
Esempio di un giardino etnico esposto a mezz'ombra di medie dimensioni e dietro casa in primavera con pedane
Esempio di un giardino etnico esposto a mezz'ombra di medie dimensioni e dietro casa in primavera con pedane
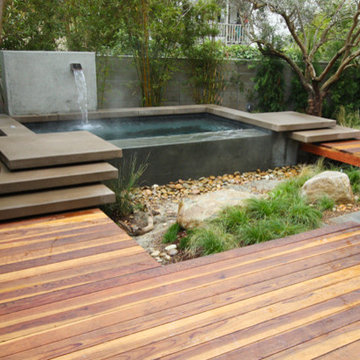
Ispirazione per un giardino formale minimalista esposto a mezz'ombra di medie dimensioni e in cortile in primavera con fontane e pedane
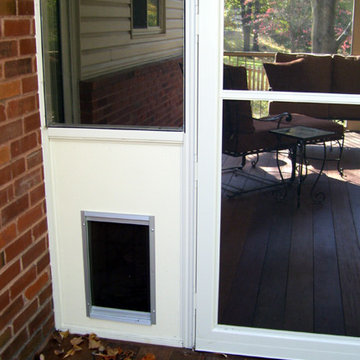
The dog door in this screen room is great for a dog that likes being outside. The screen room itself is great for a family that likes to be outside but doesn't like bugs. The decking is Ipe Brazillian hardwood.
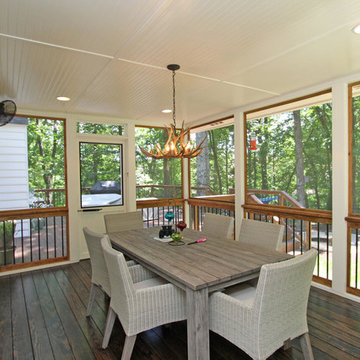
Ispirazione per un portico tradizionale di medie dimensioni e dietro casa con un portico chiuso, pedane e un tetto a sbalzo
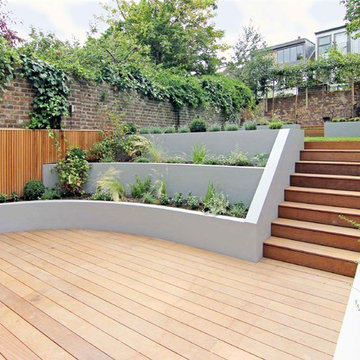
A comprehensive renovation and extension of a Grade 2 Listed Building within the Cross Street Conservation Area in Islington, London.
The extension of this listed property involved sensitive negotiations with the planning authorities to secure a successful outcome. Once secured, this project involved extensive remodelling throughout and the construction of a part two storey extension to the rear to create dramatic living accommodation that spills out into the garden behind. The renovation and terracing of the garden adds to the spatial qualities of the internal and external living space. A master suite in the converted loft completed the works, releasing views across the surrounding London rooftops.

Photography by Golden Gate Creative
Idee per un portico country di medie dimensioni e dietro casa con pedane, un tetto a sbalzo e parapetto in legno
Idee per un portico country di medie dimensioni e dietro casa con pedane, un tetto a sbalzo e parapetto in legno
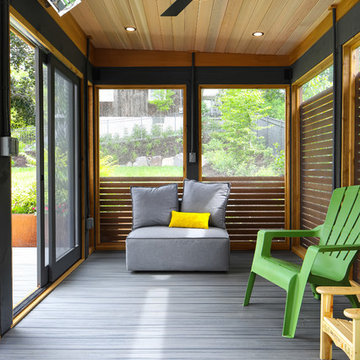
This modern home, near Cedar Lake, built in 1900, was originally a corner store. A massive conversion transformed the home into a spacious, multi-level residence in the 1990’s.
However, the home’s lot was unusually steep and overgrown with vegetation. In addition, there were concerns about soil erosion and water intrusion to the house. The homeowners wanted to resolve these issues and create a much more useable outdoor area for family and pets.
Castle, in conjunction with Field Outdoor Spaces, designed and built a large deck area in the back yard of the home, which includes a detached screen porch and a bar & grill area under a cedar pergola.
The previous, small deck was demolished and the sliding door replaced with a window. A new glass sliding door was inserted along a perpendicular wall to connect the home’s interior kitchen to the backyard oasis.
The screen house doors are made from six custom screen panels, attached to a top mount, soft-close track. Inside the screen porch, a patio heater allows the family to enjoy this space much of the year.
Concrete was the material chosen for the outdoor countertops, to ensure it lasts several years in Minnesota’s always-changing climate.
Trex decking was used throughout, along with red cedar porch, pergola and privacy lattice detailing.
The front entry of the home was also updated to include a large, open porch with access to the newly landscaped yard. Cable railings from Loftus Iron add to the contemporary style of the home, including a gate feature at the top of the front steps to contain the family pets when they’re let out into the yard.
Tour this project in person, September 28 – 29, during the 2019 Castle Home Tour!
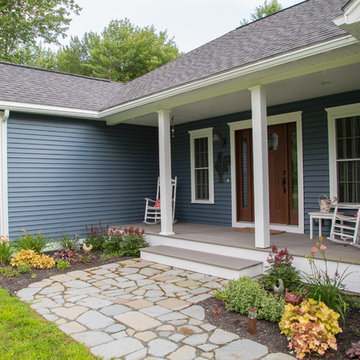
Ispirazione per un portico chic di medie dimensioni e davanti casa con pedane e un tetto a sbalzo
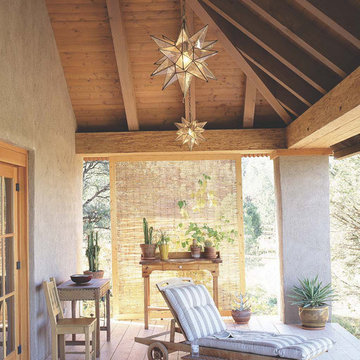
Bed can be rolled outside to front porch for al fresco sleeping.
Spears Horn Architects
Photo by Lisa Romerein
Published in Sunset Magazine
http://www.spearshorn.com/images/Publications/sunset%202005.pdf
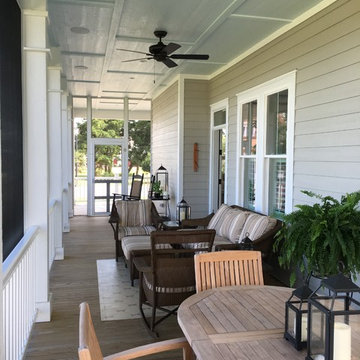
Esempio di un portico costiero di medie dimensioni e davanti casa con un portico chiuso, pedane e un tetto a sbalzo
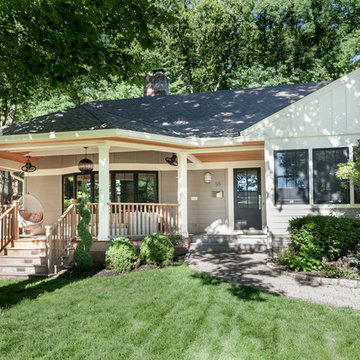
Stairs to gass
Idee per un portico moderno di medie dimensioni e davanti casa con pedane e un tetto a sbalzo
Idee per un portico moderno di medie dimensioni e davanti casa con pedane e un tetto a sbalzo
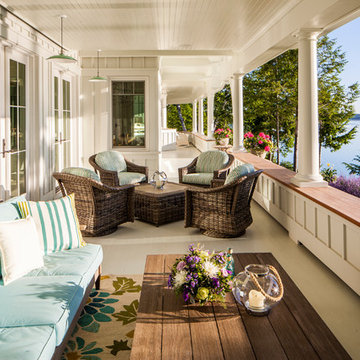
Esempio di un portico stile marino di medie dimensioni e dietro casa con pedane e un tetto a sbalzo
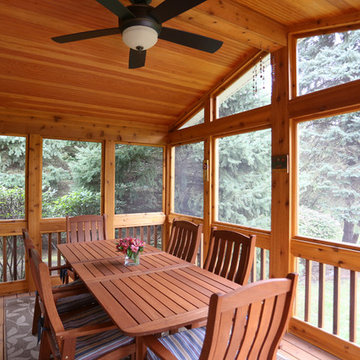
A screen room addition built off of the dining area provides a beautiful space to relax and take in the view or entertain guests.
Idee per un portico stile americano di medie dimensioni e dietro casa con un portico chiuso, pedane e un tetto a sbalzo
Idee per un portico stile americano di medie dimensioni e dietro casa con un portico chiuso, pedane e un tetto a sbalzo
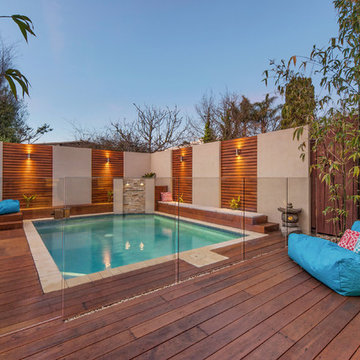
Achieve a completely seamless look with the Everton glass fence channel system. Glass panels are embedded beneath the surface of the substrate.
Esempio di una piscina etnica rettangolare dietro casa e di medie dimensioni con pedane
Esempio di una piscina etnica rettangolare dietro casa e di medie dimensioni con pedane
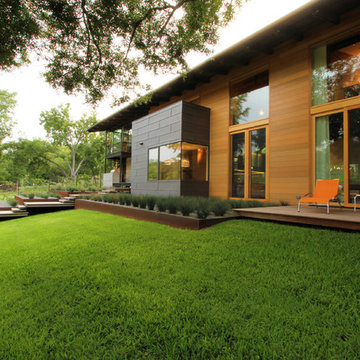
www.seeinseeout.com
Immagine di un giardino formale minimal esposto in pieno sole di medie dimensioni e dietro casa in estate con un ingresso o sentiero e pedane
Immagine di un giardino formale minimal esposto in pieno sole di medie dimensioni e dietro casa in estate con un ingresso o sentiero e pedane
Esterni di medie dimensioni con pedane - Foto e idee
8




