Esterni di medie dimensioni con paesaggistica bordo piscina - Foto e idee
Filtra anche per:
Budget
Ordina per:Popolari oggi
61 - 80 di 2.152 foto
1 di 3
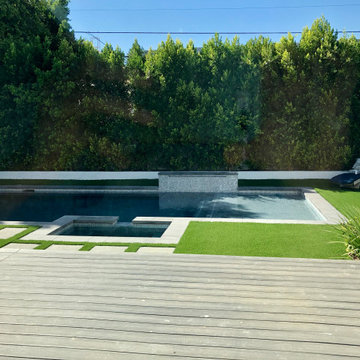
Pool Builder in Los Angeles
Ispirazione per una piscina moderna rettangolare di medie dimensioni e dietro casa con paesaggistica bordo piscina e pavimentazioni in cemento
Ispirazione per una piscina moderna rettangolare di medie dimensioni e dietro casa con paesaggistica bordo piscina e pavimentazioni in cemento
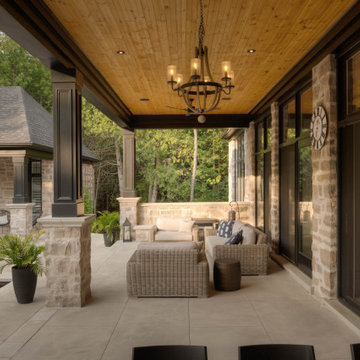
In summer when the large sliding glass wall panels are opened to let in fresh air, the covered patio area becomes an extension of the great room/kitchen. This lounge area doubles as a conversation corner and offers a comfortable vantage point to take in the action happening in the pool and spa.
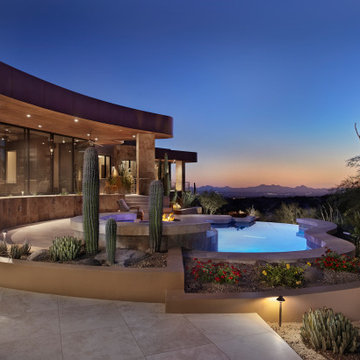
IN 2021, PETE AND BECKY MEIER HIRED LANDSCAPE DESIGN WEST, LLC, TO CREATE AN EXTRAORDINARY RENOVATION DESIGN FOR THE CANYON PASS HOUSE LOCATED IN THE GATED COMMUNITY OF CANYON PASS AT THE PINNACLE OF DOVE MOUNTAIN, IN TUCSON, ARIZONA.
EXISTING LANDSCAPE DID NOT COMPLIMENT THE OUTSTANDING ADJACENT DESERT NOR THE UNIQUE MARK SOLOWAY ARCHITECTURE. GOAL WAS TO CREATE A BEAUTIFUL DIALOGUE WITH THE ADJACENT DESERT AND RESIDENCE.
DESIRED OUTCOME:
INCREASE VISUAL APPEAL/LOWER WATER USE WITH NUMEROUS SPECIMEN SUCCULENTS AND A PLANTING DESIGN THAT IS INVITING, COLORFUL AND GRACIOUS, INCREASE YEAR AROUND COLOR AND BLOOMS TO ATTRACT NATIVE POLLINATORS SUCH AS BIRDS, BATS, HUMMINGBIRDS AND BUTTERFLIES MITIGATE DAMAGE TO PORTIONS OF THE PROPERTY PREVIOUSLY USED AS CONSTRUCTION STAGING AREAS
LOWER WATER USAGE REPLACING EXISTING FAULTY IRRIGATION
LOWER ENERGY/INCREASED NIGHTTIME LIGHTING AESTHETICS WITH A PROFESSIONAL DESIGN AND USING HUNTER/FX LED LIGHTING
CHALLENGES:
HILLSIDE/SLOPE
WILDLIFE
ROCKY SOILS
DIFFICULT ACCESS
Robin Stancliff Photography
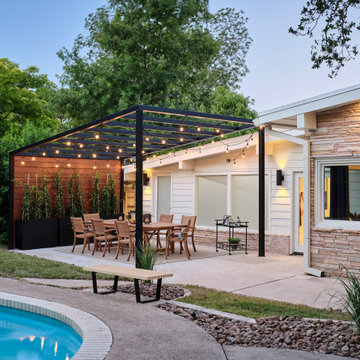
The home's original pool was in great condition. The team cleaned up the overgrown brush in the back yard and installed new landscaping and a new cedar fence. The large patio provided the perfect spot for the team to incorporate a custom designed mid century wood and steel pergola.
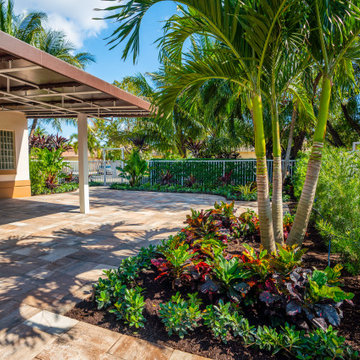
andscape design and Installation to enhance appearance of community pool area that features tropical plants, draught tolerant plants, a full of sun backyard, brick flower bed, mid-size island style concrete paver, and custome shaped pool landscaping.
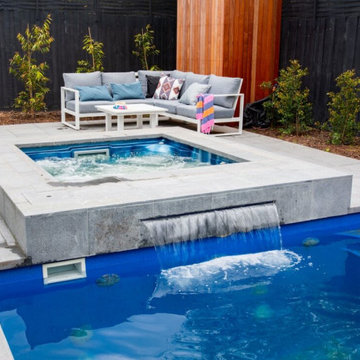
The Mordialloc project provides excellent pool landscaping ideas if you’re looking for inspiration for your backyard. View the before and after images of our project.
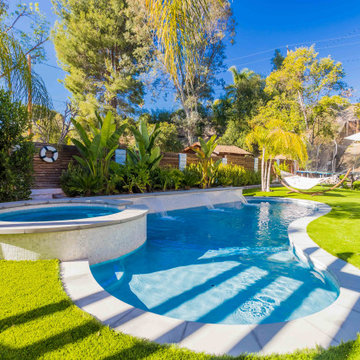
Backyard remodel new pool excavation 8 foot diameter Spa 30 foot long pool fine pebble plaster modern precast coping.
2 inch high turf Proximately 3000 square-foot retaining wall outdoor speakers total projects 10 weeks cost 105K
Project Year: 2020
Project Cost: $75,001 - $100,000
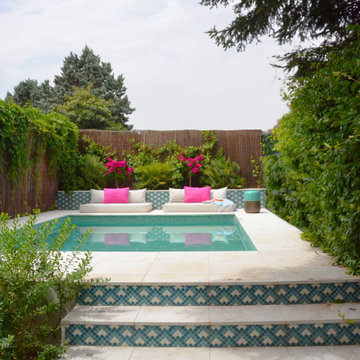
Piscina de la interiorista Nuria Alía, revestida con mosaico #Mikonos #AqualuxeHisbalit , y jardineras “a medida” creadas con el servicio de personalización #ArtFactoryHisbalit .
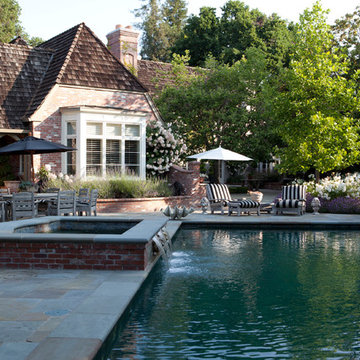
© Lauren Devon www.laurendevon.com
Esempio di una piscina tradizionale rettangolare di medie dimensioni e dietro casa con paesaggistica bordo piscina e pavimentazioni in pietra naturale
Esempio di una piscina tradizionale rettangolare di medie dimensioni e dietro casa con paesaggistica bordo piscina e pavimentazioni in pietra naturale
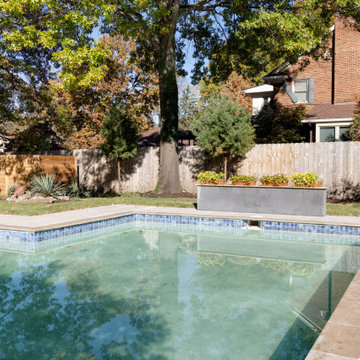
Immagine di una piscina a "L" di medie dimensioni e dietro casa con paesaggistica bordo piscina e pavimentazioni in cemento
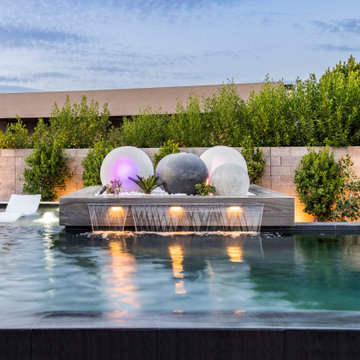
Introducing our sleek and luxurious new backyard design project! This project features:
• Stunning water features
• Gorgeous plantings
• Outdoor kitchen
• Spacious dining area
• Relaxing spa
• Cozy fire feature
• Beautiful modern spheres
Visit the link to get started!
www.lavenderlandscape.com
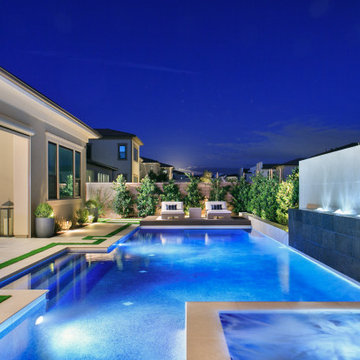
This luxurious pool and yard was meticulously designed with a unique shape that caters to the homeowner's specific needs and aesthetic preferences. The sun deck and outdoor furniture were custom-built to enhance the opulent feel of the pool area.
The water feature wall is a testament to the masterful design and engineering that went into creating this tranquil oasis. With its soothing waterfall and integrated lighting, the wall serves as the central focal point of the pool area, offering breathtaking views to swimmers and loungers alike. The tilework adds an extra layer of elegance to the already stunning feature.
This outdoor paradise is perfect for entertaining guests with its built-in kitchen and bar, surrounded by lush landscaping that further elevates the serene atmosphere. Overall, this luxurious pool and yard is a true masterpiece of design and engineering, creating a lavish and tranquil retreat for any homeowner.
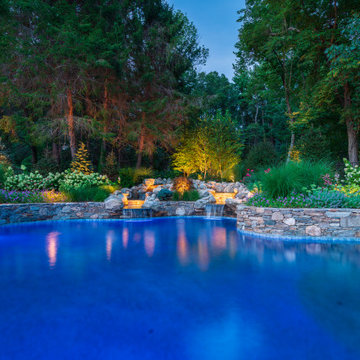
Esempio di una piscina minimal personalizzata di medie dimensioni e dietro casa con paesaggistica bordo piscina
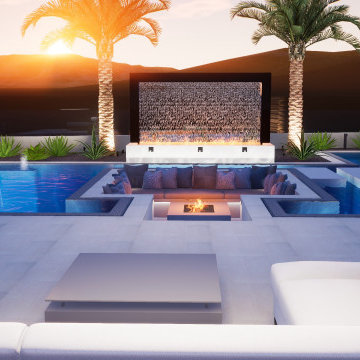
Vanishing edge pool with raised champagne edge spa, sunken firepit and seating area in pool, stepper across pool, bubblers, deck jets, mosaic tile on spa, water wall with fire at base and water spouts, baja shelf with starlight lighting.
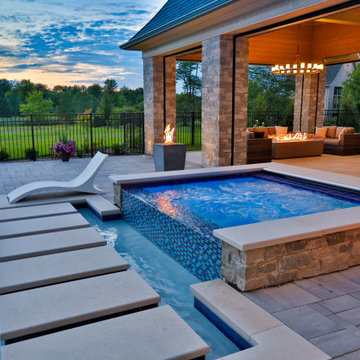
Request Free Quote
This project features a 22’0´x 48’0” pool, 3’6” to 6’0” deep. The raised hot tub measures 7’0” x 9’0” and features a glass-tiled spillover water feature. Valder’s “floating” steppers are also featured in the water feature area.The sunshelf measures 6’0” x 16’0”. The pool coping is Valders Wisconsin Limestone. Both the pool and the hot tub are outfitted with automatic pool safety covers with custom stone lid systems. The pool also features a volleyball and basketball system. Photos by e3 Photography.
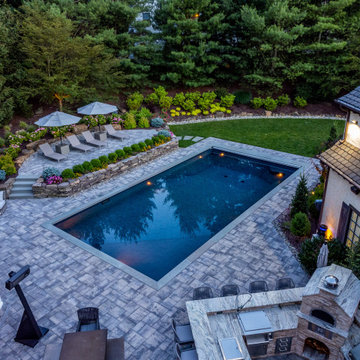
The client wanted to transform the backyard into a space that would be perfect for relaxing or for entertaining friends and family. On the wishlist were a pool, an outdoor living space, and an outdoor kitchen.
The design started by locating the vinyl liner, rectangular swimming pool (with auto cover) in the optimal location. From there, we designed an outdoor kitchen with a pizza oven off the back of the house. Nearby, we included a cabana with bar seating, a TV, and a bathroom. All of this is on a Nicolock Alpine Ridge Granite City blend paver patio.
To work with the existing slope of the property, we designed and installed a raised patio on one side of the pool; the perfect spot for lounging poolside. Lush plantings were installed to create multi-seasonal interest throughout the backyard and pool area.
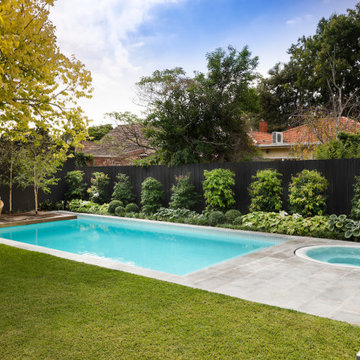
Pietra Grigio Limestone pavers with a Brushed and Tumbled finish surround this beautiful spa and pool combo.
Idee per una piscina minimal rettangolare di medie dimensioni e dietro casa con paesaggistica bordo piscina e pavimentazioni in pietra naturale
Idee per una piscina minimal rettangolare di medie dimensioni e dietro casa con paesaggistica bordo piscina e pavimentazioni in pietra naturale
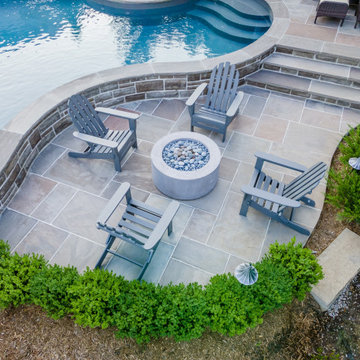
The lower patio lends itself to informal conversation circles. It is conveniently bordered by the curving 21” high retaining wall, which is attractively clad in Eramosa ledgerock. The wall’s flagstone cap happens to be at the perfect height to provide extra seating when entertaining groups.
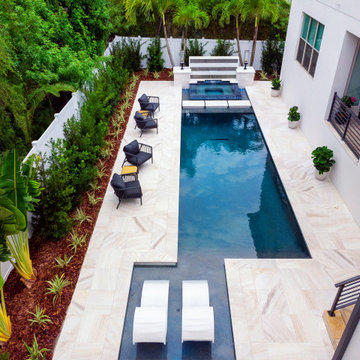
This over 1,400 square foot outdoor living space is dressed in Tahitian Pearl Marble, glass tile, and custom architectural and landscape elements by Ryan Hughes Design Build. The Modern Pearl project, in an economy of outdoor space, perfectly illustrates glistening luxury within a bespoke retreat. Brown Jordan lounge chairs border the pool allowing for a durable and comfortable spot for watching pool activities. Images by Jimi Smith Photography.
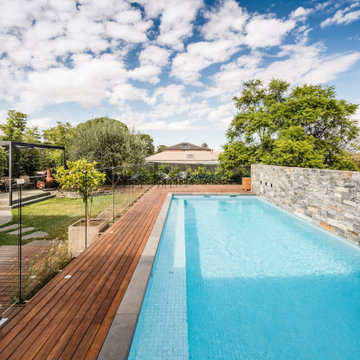
Laguna Pools built this wonderful pool and we complimented the project with stone cladding to add privacy and interest
Immagine di una piscina fuori terra contemporanea rettangolare di medie dimensioni e dietro casa con pavimentazioni in pietra naturale e paesaggistica bordo piscina
Immagine di una piscina fuori terra contemporanea rettangolare di medie dimensioni e dietro casa con pavimentazioni in pietra naturale e paesaggistica bordo piscina
Esterni di medie dimensioni con paesaggistica bordo piscina - Foto e idee
4




