Esterni di medie dimensioni con con illuminazione - Foto e idee
Filtra anche per:
Budget
Ordina per:Popolari oggi
101 - 120 di 275 foto
1 di 3
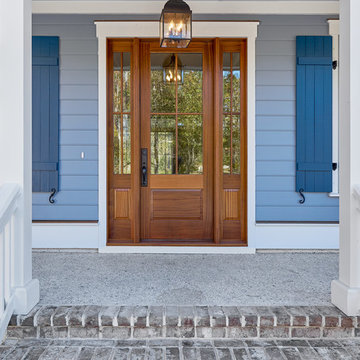
Southern entry for a low country cottage. Savannah brick steps, tabby porch floor, mahogany front door with dual sidelights, working wooden shutters and white columns. Beautiful and just a hint of the detail inside.

Roof terrace
Idee per una terrazza chic di medie dimensioni, sul tetto e sul tetto con un tetto a sbalzo, parapetto in vetro e con illuminazione
Idee per una terrazza chic di medie dimensioni, sul tetto e sul tetto con un tetto a sbalzo, parapetto in vetro e con illuminazione
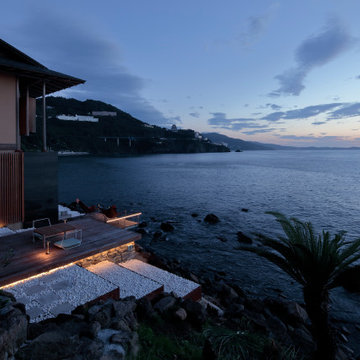
設計 黒川紀章、施工 中村外二による数寄屋造り建築のリノベーション。岸壁上で海風にさらされながら30年経つ。劣化/損傷部分の修復に伴い、浴室廻りと屋外空間を一新することになった。
巨匠たちの思考と技術を紐解きながら当時の数寄屋建築を踏襲しつつも現代性を取り戻す。
Immagine di una terrazza di medie dimensioni, a piano terra e dietro casa con nessuna copertura, parapetto in metallo e con illuminazione
Immagine di una terrazza di medie dimensioni, a piano terra e dietro casa con nessuna copertura, parapetto in metallo e con illuminazione
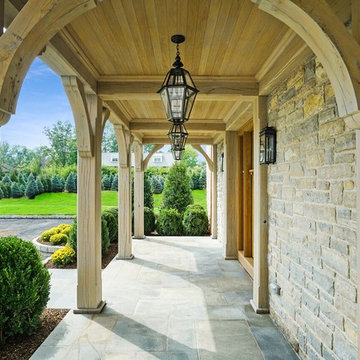
Stunning new construction in the heart of Purchase. Located in a private community, this home sits on an expansive 2.34 acres. Designed and built by renowned architect Mark Finlay and Georgio Custom Builders, this 5 bedroom, 5.5 bath colonial consists of open floor plans, 10 ft ceilings, light stained hardwood floors, and sophisticated finishes.The first floor master suite includes WICs, spa-like master bathroom, and french doors leading to a bluestone patio. Chef's custom built EIK has a large island w/ quartzite countertops, double oven, & bay window w/ scenic views. Floor to ceiling glass windows form a circular dining room that flows into a grand great room w/ custom built-ins, floor to ceiling stone fireplace, and a wood beam ceiling. Other keys features include a living room w/ gas fireplace, full finished basement, first-floor laundry, and built-in BBQ w/ blue stone patio. Extensively landscaped with picturesque views and a wonderful koi pond make this the ideal place to call home. Currently for sale.
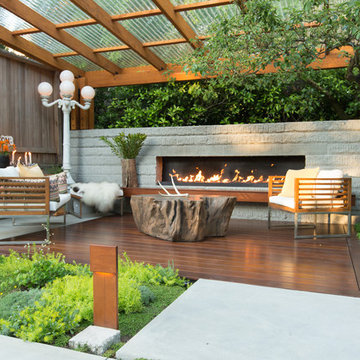
Modern landscape with an all-seasons outdoor living room. Featuring custom carpentry, gas fireplace, moss plantings, hardwood patio and hand finished concrete.
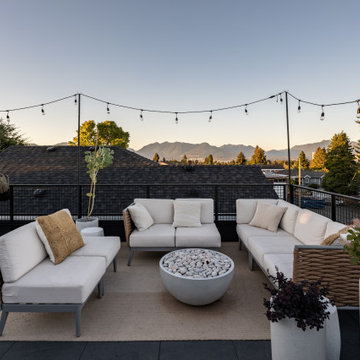
Modern, black metal exterior with skylight feature on the rooftop deck, designed for entertaining.
Ispirazione per una terrazza contemporanea di medie dimensioni con con illuminazione
Ispirazione per una terrazza contemporanea di medie dimensioni con con illuminazione
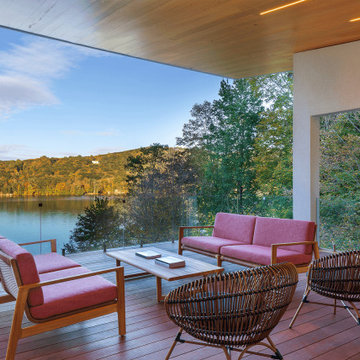
Modern Lake House with expansive views and plenty of outdoor space to enjoy the pristine location in Sherman Connecticut.
Esempio di una terrazza moderna di medie dimensioni con con illuminazione
Esempio di una terrazza moderna di medie dimensioni con con illuminazione
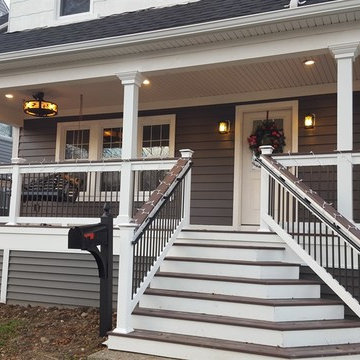
Rick Hartsell
Ispirazione per un portico american style di medie dimensioni e davanti casa con un tetto a sbalzo, pedane e con illuminazione
Ispirazione per un portico american style di medie dimensioni e davanti casa con un tetto a sbalzo, pedane e con illuminazione
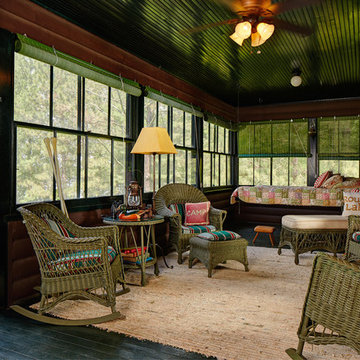
Esempio di un portico stile rurale di medie dimensioni e dietro casa con pedane, un tetto a sbalzo e con illuminazione
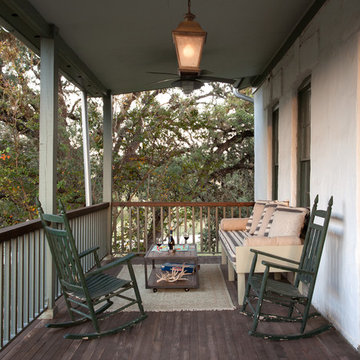
Immagine di un portico country davanti casa e di medie dimensioni con pedane, un tetto a sbalzo e con illuminazione
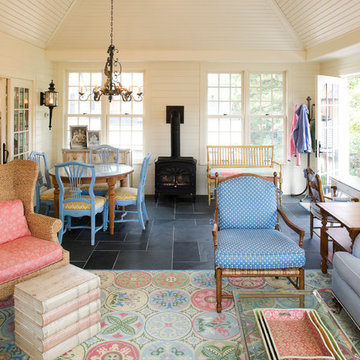
Photography by Troy Thies
Foto di un portico tradizionale di medie dimensioni e dietro casa con un tetto a sbalzo, piastrelle e con illuminazione
Foto di un portico tradizionale di medie dimensioni e dietro casa con un tetto a sbalzo, piastrelle e con illuminazione
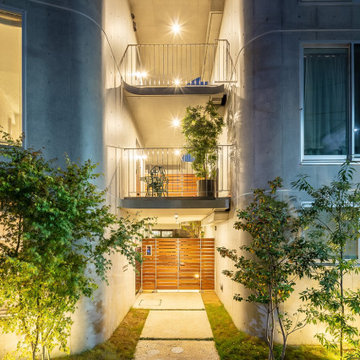
Esempio di un portico minimalista di medie dimensioni e davanti casa con con illuminazione e pavimentazioni in cemento
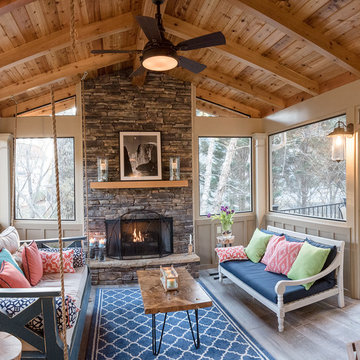
Gable roof screen porch with fireplace. Cedar tongue and groove ceiling with exposed cedar rafters. 36" board and batten knee walls and ceramic tile floor. We love the addition of the rope hung daybed.
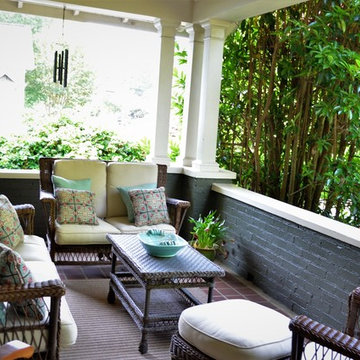
Immagine di un portico stile americano di medie dimensioni e davanti casa con piastrelle, un tetto a sbalzo e con illuminazione
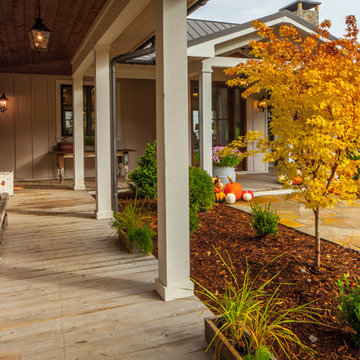
Idee per un portico country di medie dimensioni e davanti casa con pedane, un tetto a sbalzo e con illuminazione
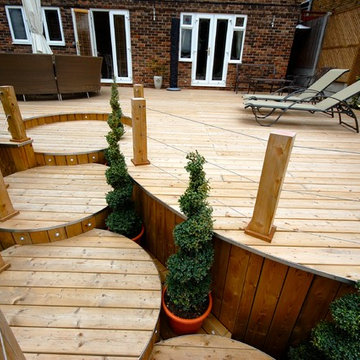
s featured on ITV's "Love your garden" with Alan Titchmarsh.
Our clients originally had a small deck 1.m above ground level that seated a table for four.
The final outcome was a very large curved deck, with stainless steel inset rings, LED's and 2000 fibre optic lights.
The complete deck was large enough to comprise a sizeable circular table and seating for 8/10, sofas for relaxing, a BBQ area and sun loungers with extended views over the garden.
Cube can design and build decking to any bespoke shape, creating your own personal outdoor-room with a view.
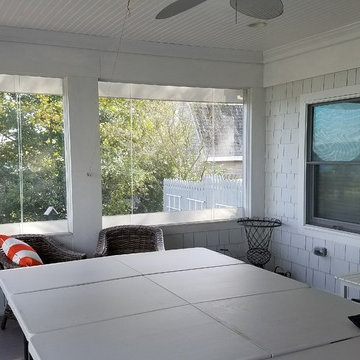
Enclosing a screened porch for the winter using clear vinyl roll-up curtains. Enclosure panels are constructed of marine grade hardware and high tech vinyl sheet glass that does not cloud, yellow or mildew along with a glass-like appearance. Low profile design is superior to 3 season and sunroom designs, since you're able to keep 100% of your outdoor space.
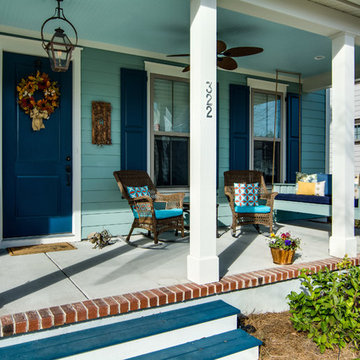
ARMOR Raised Panel Shutters are custom painted to contrast against the colorful green on this newly constructed home in Charleston, SC.
Raised Panel Shutters complete the look of the exteriors on these homes located in the new and growing Nexton Community. These elegant shutters are known for adding a touch of class, pairing well with virtually any style window for a complete and cohesive look. Custom designed and fabricated to your precise needs, you can be sure that our raised panel shutters will enrich your exterior with added style, curb appeal and value.
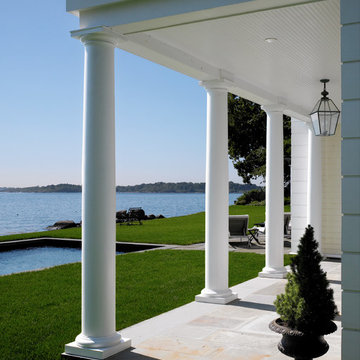
Greg Premru
Ispirazione per un portico classico di medie dimensioni e dietro casa con pavimentazioni in cemento, un tetto a sbalzo e con illuminazione
Ispirazione per un portico classico di medie dimensioni e dietro casa con pavimentazioni in cemento, un tetto a sbalzo e con illuminazione
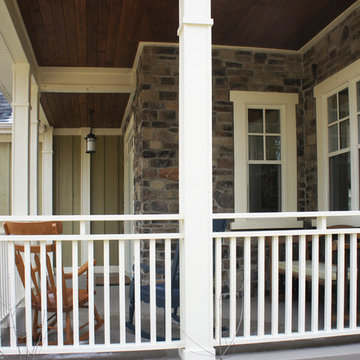
The craftsman porch has solid stained columns, banister and railings. To meet building code the railings had to be much higher than original style wood railings so a cutout detail was created to make sure there was still a nice view of the property. The concrete base of the porch was stained a solid color to elevate the look of the concrete.
Esterni di medie dimensioni con con illuminazione - Foto e idee
6




