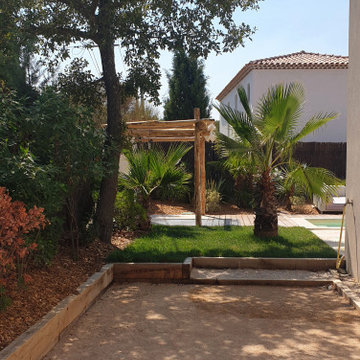Esterni davanti casa - Foto e idee
Filtra anche per:
Budget
Ordina per:Popolari oggi
81 - 100 di 104.447 foto
1 di 3
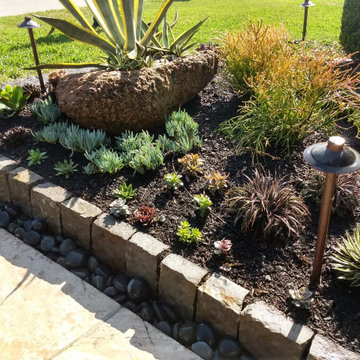
Ispirazione per un giardino mediterraneo esposto in pieno sole di medie dimensioni e davanti casa in estate con pavimentazioni in pietra naturale
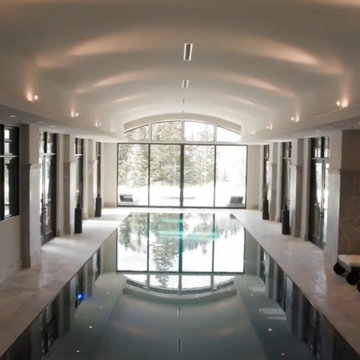
Idee per un'ampia piscina coperta monocorsia classica rettangolare con una vasca idromassaggio e pavimentazioni in pietra naturale
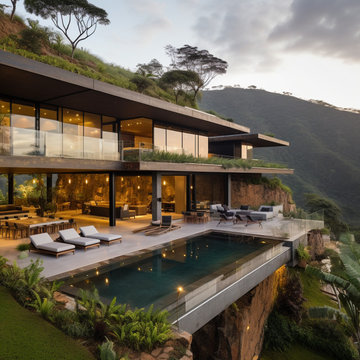
Immagine di una grande piscina a sfioro infinito minimalista rettangolare davanti casa con una dépendance a bordo piscina
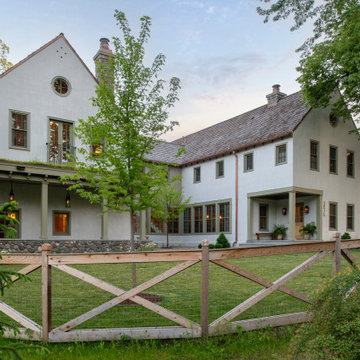
I was initially contacted by the builder and architect working on this Modern European Cottage to review the property and home design before construction began. Once the clients and I had the opportunity to meet and discuss what their visions were for the property, I started working on their wish list of items, which included a custom concrete pool, concrete spa, patios/walkways, custom fencing, and wood structures.
One of the largest challenges was that this property had a 30% (or less) hardcover surface requirement for the city location. With the lot size and square footage of the home I had limits to how much hardcover we could add to property. So, I had to get creative. We presented to the city the usage of the Live Green Roof plantings that would reduce the hardcover calculations for the site. Also, if we kept space between the Laurel Sandstones walkways, using them as steppers and planting groundcover or lawn between the stones that would also reduce the hard surface calculations. We continued that theme with the back patio as well. The client’s esthetic leaned towards the minimal style, so by adding greenery between stones work esthetically.
I chose the Laurel Tumbled Sandstone for the charm and character and thought it would lend well to the old world feel of this Modern European Cottage. We installed it on all the stone walkways, steppers, and patios around the home and pool.
I had several meetings with the client to discuss/review perennials, shrubs, and tree selections. Plant color and texture of the planting material were equally important to the clients when choosing. We grouped the plantings together and did not over-mix varieties of plants. Ultimately, we chose a variety of styles from natural groups of plantings to a touch of formal style, which all work cohesively together.
The custom fence design and installation was designed to create a cottage “country” feel. They gave us inspiration of a country style fence that you may find on a farm to keep the animals inside. We took those photos and ideas and elevated the design. We used a combination of cedar wood and sandwich the galvanized mesh between it. The fence also creates a space for the clients two dogs to roam freely around their property. We installed sod on the inside of the fence to the home and seeded the remaining areas with a Low Gro Fescue grass seed with a straw blanket for protection.
The minimal European style custom concrete pool was designed to be lined up in view from the porch and inside the home. The client requested the lawn around the edge of the pool, which helped reduce the hardcover calculations. The concrete spa is open year around. Benches are on all four sides of the spa to create enough seating for the whole family to use at the same time. Mortared field stone on the exterior of the spa mimics the stone on the exterior of the home. The spa equipment is installed in the lower level of the home to protect it from the cold winter weather.
Between the garage and the home’s entry is a pea rock sitting area and is viewed from several windows. I wanted it to be a quiet escape from the rest of the house with the minimal design. The Skyline Locust tree planted in the center of the space creates a canopy and softens the side of garage wall from the window views. The client will be installing a small water feature along the garage for serene noise ambience.
The client had very thoughtful design ideas styles, and our collaborations all came together and worked well to create the landscape design/installation. The result was everything they had dreamed of and more for their Modern European Cottage home and property.
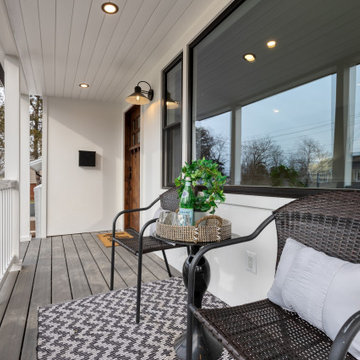
We added a beautiful front porch to this classic home to add curb appeal and celebrate the sleepy, pretty street view for the homeowners to enjoy. A shiplap ceiling, gray Trex deck and matte black lighting helped bring it to life.

The new front walk of Tierra y Fuego terra-cotta with inset Arto ceramic tiles winds through fragrant drifts of Lavender, Cistus 'Little Miss Sunshine', and Arctotis 'Pink Sugar'. A pair of 'Guardsman' Phormium stand sentry at the front porch. Photo © Jude Parkinson-Morgan.
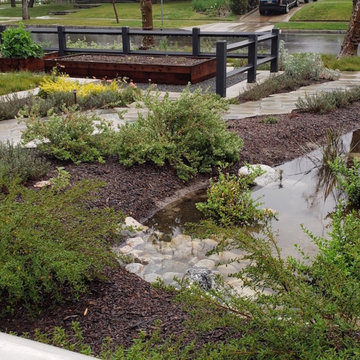
Long before the riparian-loving, drought tolerant California native foliage established itself, this rain garden worked to keep stormwater onsite. It takes quite a bit of technology to do so. The bioswale accepts water from the back and front gardens as well as the roof of the home via drains, an underground vessel, and a sump-pump. It can absorb this level of water in a matter of minutes. Because the soil in this area tends toward clay, another drain helps manage possible overflow. Photo: Steve Matloff, 2018
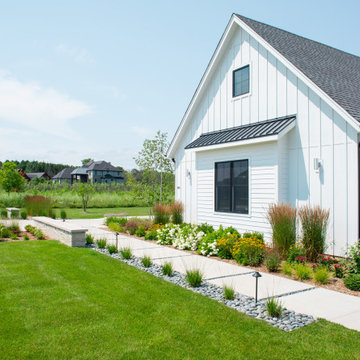
Along with natural stone garden walls, a long, linear bed of the ornamental grass Molinia 'Moorflame' provides visual layering along the concrete front walk.
Renn Kuennen Photography
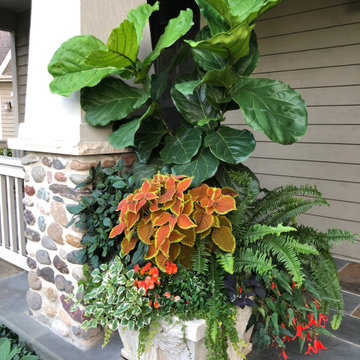
Immagine di un portico stile americano di medie dimensioni e davanti casa con un giardino in vaso, pavimentazioni in pietra naturale, un tetto a sbalzo e parapetto in legno
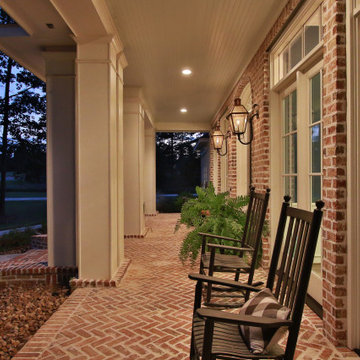
Immagine di un grande portico classico davanti casa con pavimentazioni in mattoni e un tetto a sbalzo
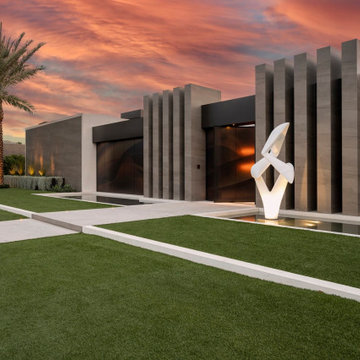
Serenity Indian Wells modern architectural luxury mansion outdoor entry art. Photo by William MacCollum.
Esempio di un grande giardino minimalista esposto in pieno sole davanti casa
Esempio di un grande giardino minimalista esposto in pieno sole davanti casa
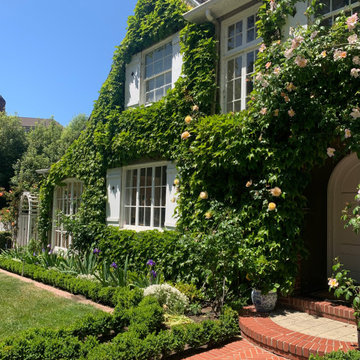
Kaiser Gardens was hired to beautify the front yard of their French Country Chateau-style home in Rockridge in preparation for their daughter's wedding.

AFTER: Georgia Front Porch designed and built a full front porch that complemented the new siding and landscaping. This farmhouse-inspired design features a 41 ft. long composite floor, 4x4 timber posts, tongue and groove ceiling covered by a black, standing seam metal roof.
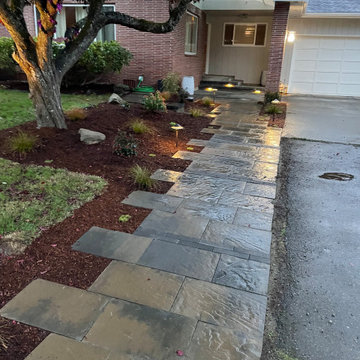
Added an entry walkway and expanded the entry patio. Plantings add seasonal color, and low voltage lighting keeps it safe and provides interest at night.
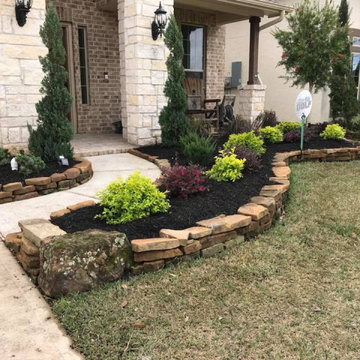
A beautiful Landscape Design with rustic stone.
Ispirazione per un giardino tropicale esposto in pieno sole di medie dimensioni e davanti casa in primavera con pavimentazioni in pietra naturale
Ispirazione per un giardino tropicale esposto in pieno sole di medie dimensioni e davanti casa in primavera con pavimentazioni in pietra naturale
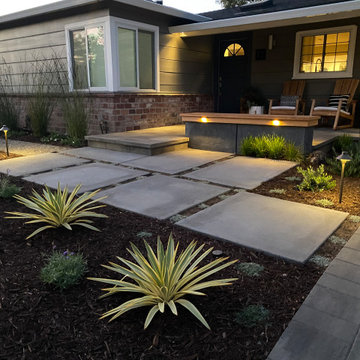
Idee per un vialetto d'ingresso moderno esposto in pieno sole di medie dimensioni e davanti casa con un muro di contenimento e pavimentazioni in cemento
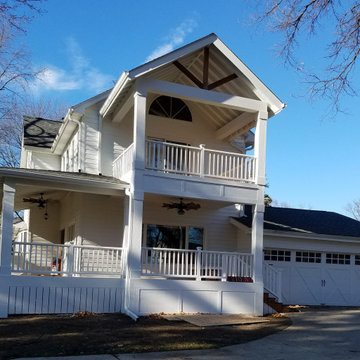
New covered wrap around front porch on existing farmhouse, with two story covered porch off second floor bedroom.
Esempio di un portico country davanti casa
Esempio di un portico country davanti casa

Our Princeton architects designed a new porch for this older home creating space for relaxing and entertaining outdoors. New siding and windows upgraded the overall exterior look. Our architects designed the columns and window trim in similar styles to create a cohesive whole.
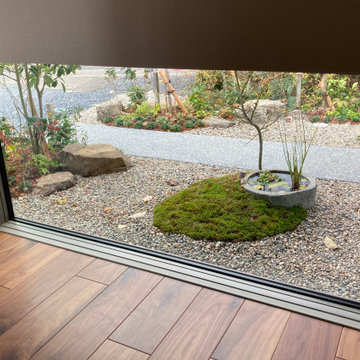
O House ガーデン&エクステリア工事 Photo by Green Scape Lab(GSL)
Foto di un giardino di medie dimensioni e davanti casa
Foto di un giardino di medie dimensioni e davanti casa
Esterni davanti casa - Foto e idee
5





