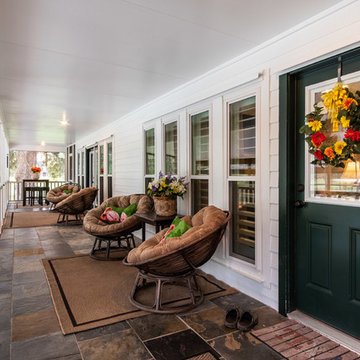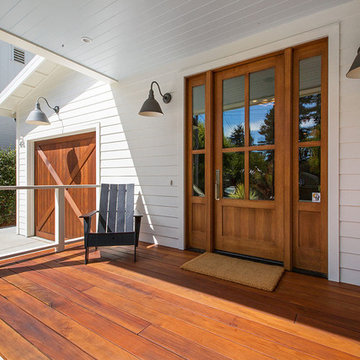Esterni davanti casa - Foto e idee
Filtra anche per:
Budget
Ordina per:Popolari oggi
161 - 180 di 11.372 foto
1 di 3

Immagine di un ampio portico classico davanti casa con pavimentazioni in pietra naturale e un parasole
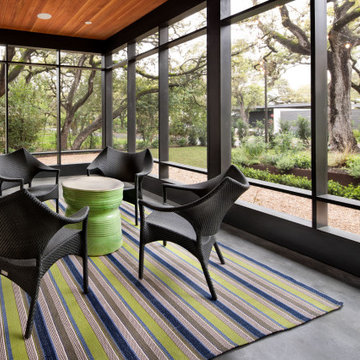
The screened porch, provides a protected space to enjoy the outdoors. The tinted concrete floor is a demur and clever touch, respecting the project color scheme yet providing color and texture variation.
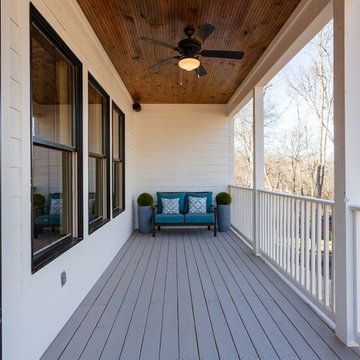
photography by Cynthia Walker Photography
Idee per un portico country di medie dimensioni e davanti casa con pavimentazioni in cemento e un tetto a sbalzo
Idee per un portico country di medie dimensioni e davanti casa con pavimentazioni in cemento e un tetto a sbalzo
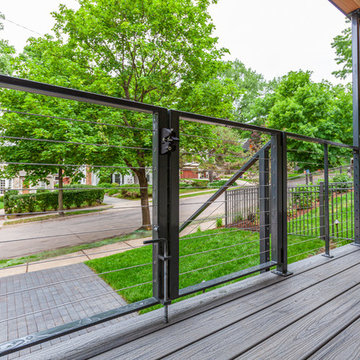
This modern home, near Cedar Lake, built in 1900, was originally a corner store. A massive conversion transformed the home into a spacious, multi-level residence in the 1990’s.
However, the home’s lot was unusually steep and overgrown with vegetation. In addition, there were concerns about soil erosion and water intrusion to the house. The homeowners wanted to resolve these issues and create a much more useable outdoor area for family and pets.
Castle, in conjunction with Field Outdoor Spaces, designed and built a large deck area in the back yard of the home, which includes a detached screen porch and a bar & grill area under a cedar pergola.
The previous, small deck was demolished and the sliding door replaced with a window. A new glass sliding door was inserted along a perpendicular wall to connect the home’s interior kitchen to the backyard oasis.
The screen house doors are made from six custom screen panels, attached to a top mount, soft-close track. Inside the screen porch, a patio heater allows the family to enjoy this space much of the year.
Concrete was the material chosen for the outdoor countertops, to ensure it lasts several years in Minnesota’s always-changing climate.
Trex decking was used throughout, along with red cedar porch, pergola and privacy lattice detailing.
The front entry of the home was also updated to include a large, open porch with access to the newly landscaped yard. Cable railings from Loftus Iron add to the contemporary style of the home, including a gate feature at the top of the front steps to contain the family pets when they’re let out into the yard.
Tour this project in person, September 28 – 29, during the 2019 Castle Home Tour!
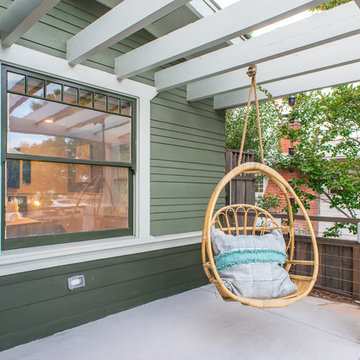
Immagine di un portico american style di medie dimensioni e davanti casa con lastre di cemento e una pergola
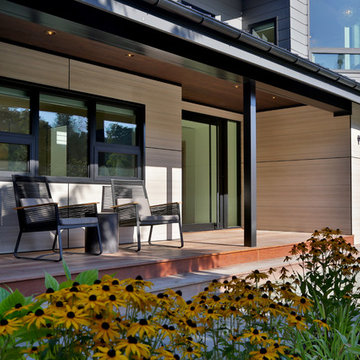
Foto di un grande portico moderno davanti casa con pedane e un tetto a sbalzo
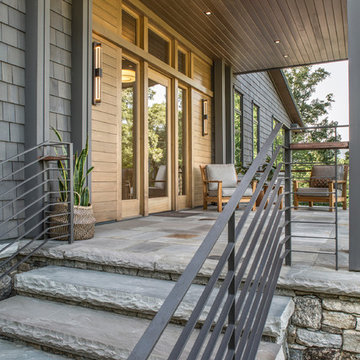
Photography by David Dietrich
Ispirazione per un grande portico tradizionale davanti casa con pavimentazioni in pietra naturale e un tetto a sbalzo
Ispirazione per un grande portico tradizionale davanti casa con pavimentazioni in pietra naturale e un tetto a sbalzo
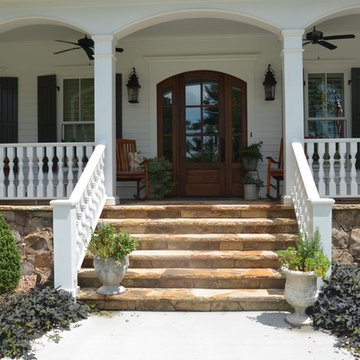
Foto di un portico country di medie dimensioni e davanti casa con pavimentazioni in pietra naturale e un tetto a sbalzo
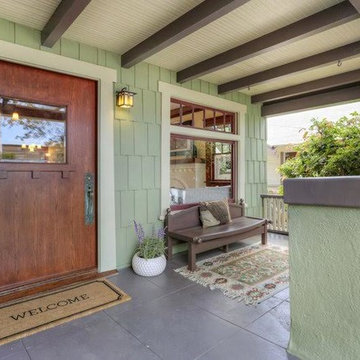
Ispirazione per un portico american style di medie dimensioni e davanti casa con pavimentazioni in cemento e un tetto a sbalzo
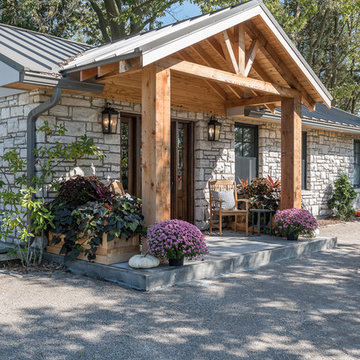
Esempio di un grande portico country davanti casa con un giardino in vaso, lastre di cemento e un tetto a sbalzo
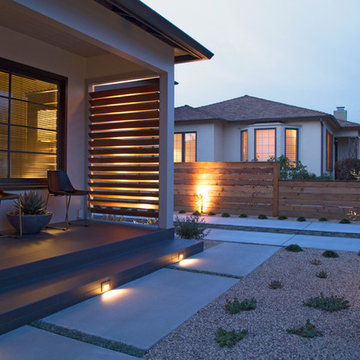
photography by Joslyn Amato
Esempio di un grande patio o portico minimalista davanti casa con lastre di cemento e una pergola
Esempio di un grande patio o portico minimalista davanti casa con lastre di cemento e una pergola
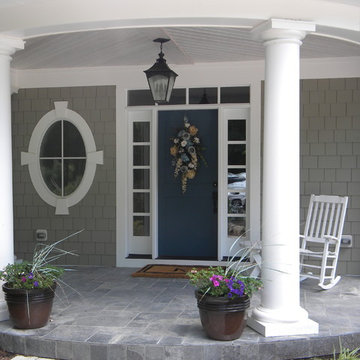
Foto di un portico classico di medie dimensioni e davanti casa con pavimentazioni in cemento e un tetto a sbalzo
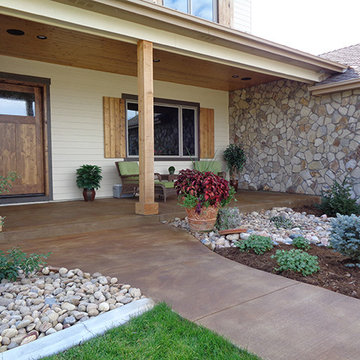
Idee per un portico tradizionale di medie dimensioni e davanti casa con lastre di cemento e un tetto a sbalzo
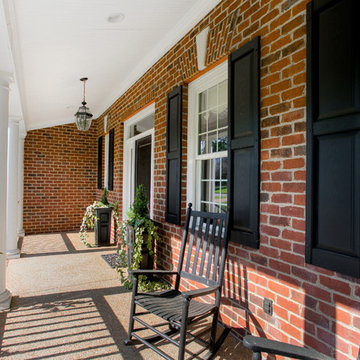
Ispirazione per un grande portico chic davanti casa con lastre di cemento e un tetto a sbalzo
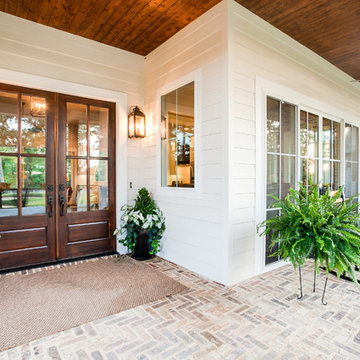
Immagine di un grande patio o portico country davanti casa con un giardino in vaso, pavimentazioni in pietra naturale e un tetto a sbalzo
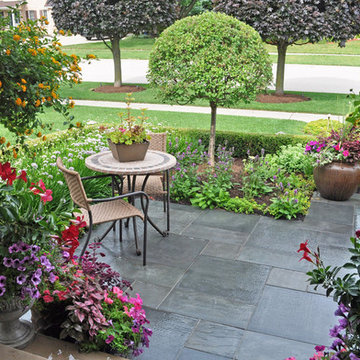
As they walk out the front door this is the colorful view that greets the client.
Ispirazione per un piccolo patio o portico contemporaneo davanti casa con un giardino in vaso, pavimentazioni in pietra naturale e un tetto a sbalzo
Ispirazione per un piccolo patio o portico contemporaneo davanti casa con un giardino in vaso, pavimentazioni in pietra naturale e un tetto a sbalzo
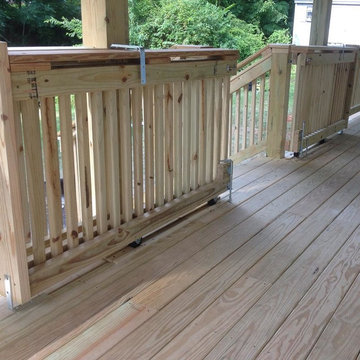
Dual-sliding custom gate with locking pocket-gate on a custom deck.
Idee per un portico american style davanti casa con un tetto a sbalzo
Idee per un portico american style davanti casa con un tetto a sbalzo
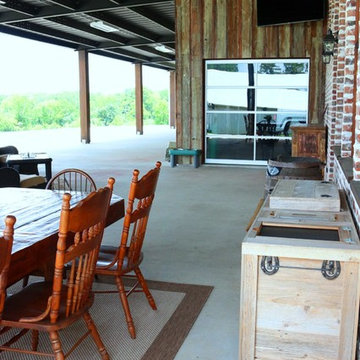
View of front porch and Entry
Foto di un grande portico country davanti casa con lastre di cemento e un tetto a sbalzo
Foto di un grande portico country davanti casa con lastre di cemento e un tetto a sbalzo
Esterni davanti casa - Foto e idee
9





