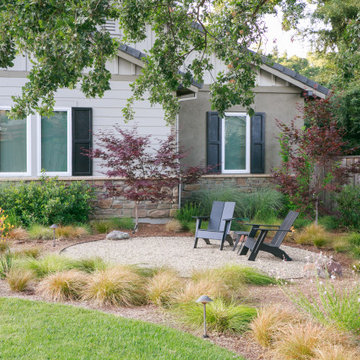Esterni davanti casa e in cortile - Foto e idee
Filtra anche per:
Budget
Ordina per:Popolari oggi
1 - 20 di 131.982 foto
1 di 3
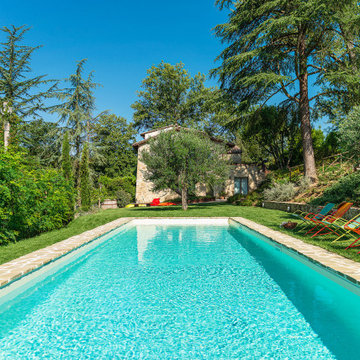
Ispirazione per una grande piscina mediterranea rettangolare davanti casa con una dépendance a bordo piscina e pavimentazioni in pietra naturale

Esempio di una grande terrazza minimal in cortile e al primo piano con un tetto a sbalzo e parapetto in metallo

Fin dai primi sopralluoghi ci ha colpito il rapporto particolare che il sito ha con lo splendido scenario della Alpi Apuane, una visuale privilegiata della catena montuosa nella sua ampiezza, non inquinata da villette “svettanti”. Ci è parsa quindi prioritaria la volontà di definire il progetto in orizzontale, creando un’architettura minima, del "quasi nulla" che riportasse alla mente le costruzioni effimere che caratterizzavano il litorale versiliese prima dell’espansione urbanistica degli ultimi decenni. La costruzione non cerca così di mostrarsi, ma piuttosto sparire tra le siepi di confine, una sorta di vela leggera sospesa su esili piedritti e definita da lunghi setti orizzontali in cemento faccia-vista, che definiscono un ideale palcoscenico per le montagne retrostanti.
Un intervento calibrato e quasi timido rispetto all’intorno, che trova la sua qualità nell’uso dei diversi materiali con cui sono trattare le superficie. La zona giorno si proietta nel giardino, che diventa una sorta di salone a cielo aperto mentre la natura, vegetazione ed acqua penetrano all’interno in un continuo gioco di rimandi enfatizzato dalle riflessioni create dalla piscina e dalle vetrate. Se il piano terra costituisce il luogo dell’incontro privilegiato con natura e spazio esterno, il piano interrato è invece il rifugio sicuro, lontano dagli sguardi e dai rumori, dove ritirarsi durante la notte, protetto e caratterizzato da un inaspettato ampio patio sul lato est che diffonde la luce naturale in tutte gli spazi e le camere da letto.

Marion Brenner Photography
Esempio di un grande patio o portico contemporaneo davanti casa con piastrelle, nessuna copertura e scale
Esempio di un grande patio o portico contemporaneo davanti casa con piastrelle, nessuna copertura e scale
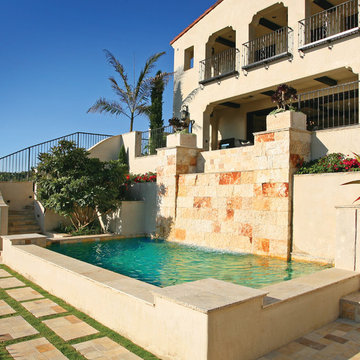
Product: Authentic Thick Limestone Pool Coping elements for pool edge
Ancient Surfaces
Contacts: (212) 461-0245
Email: Sales@ancientsurfaces.com
Website: www.AncientSurfaces.com
The design of external living spaces is known as the 'Al Fresco' space design as it is called in Italian. 'Al Fresco' translates in 'the open' or 'the cool/fresh exterior'. Customizing a contemporary swimming pool or spa into a traditional Italian Mediterranean pool can be easily achieved by selecting one of our most prized surfaces, 'The Foundation Slabs' pool coping Oolitic planks.
The ease and cosines of this outdoor Mediterranean pool and spa experience will evoke in most a feeling of euphoria and exultation that on only gets while being surrounded with the pristine beauty of nature. This powerful feeling of unison with all has been known in our early recorded human history thought many primitive civilizations as a way to get people closer to the ultimate truth. A very basic but undisputed truth and that's that we are all connected to the great mother earth and to it's powerful life force that we are all a part of...

Ispirazione per un piccolo giardino minimalista esposto in pieno sole davanti casa in autunno con un ingresso o sentiero e pavimentazioni in cemento

Russian sage and lady's mantle alternating along a white fence with pink roses
Immagine di un vialetto d'ingresso tradizionale davanti casa e di medie dimensioni in estate con recinzione in legno
Immagine di un vialetto d'ingresso tradizionale davanti casa e di medie dimensioni in estate con recinzione in legno

Ispirazione per una grande terrazza stile rurale in cortile e al primo piano con un tetto a sbalzo e parapetto in metallo

This timber column porch replaced a small portico. It features a 7.5' x 24' premium quality pressure treated porch floor. Porch beam wraps, fascia, trim are all cedar. A shed-style, standing seam metal roof is featured in a burnished slate color. The porch also includes a ceiling fan and recessed lighting.
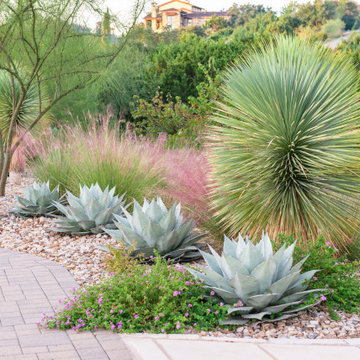
Striking Texas native botanical design with local river rock top dressing. Photographer: Greg Thomas, http://optphotography.com/

Photographer: Roger Foley
Esempio di un giardino formale tradizionale esposto in pieno sole davanti casa con scale
Esempio di un giardino formale tradizionale esposto in pieno sole davanti casa con scale
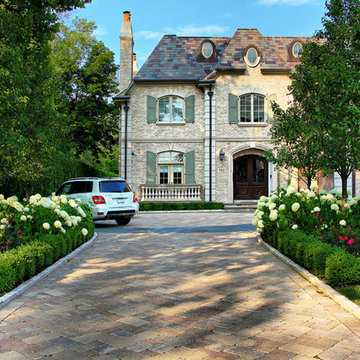
Glencoe Residence Landscape. Brick Paver Driveway with Bluestone Motorcourt Border, Radiant Snow Melt Heat System, French Inspired Formal Entrance Landscape, Low Voltage Lighting, and Irrigation. Entire property Constructed by: Arrow. Designed by: Marco Romani, RLA - Landscape Architect.

Greg Reigler
Idee per un grande portico tradizionale davanti casa con un tetto a sbalzo, pedane e con illuminazione
Idee per un grande portico tradizionale davanti casa con un tetto a sbalzo, pedane e con illuminazione
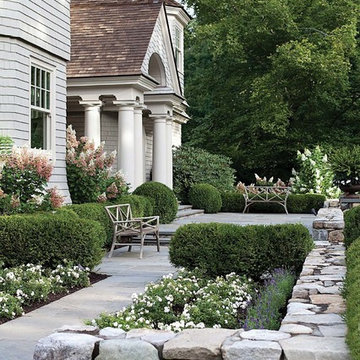
Ispirazione per un giardino classico esposto in pieno sole davanti casa e di medie dimensioni in estate con pavimentazioni in pietra naturale
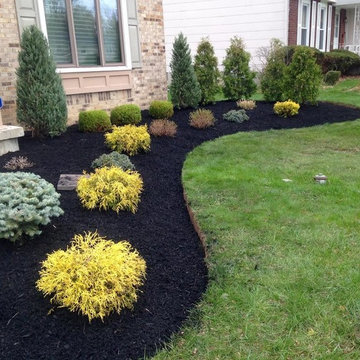
Esempio di un giardino formale tradizionale esposto in pieno sole di medie dimensioni e davanti casa in estate

Location: Hingham, MA, USA
This newly constructed home in Hingham, MA was designed to openly embrace the seashore landscape surrounding it. The front entrance has a relaxed elegance with a classic plant theme of boxwood, hydrangea and grasses. The back opens to beautiful views of the harbor, with a terraced patio running the length of the house. The infinity pool blends seamlessly with the water landscape and splashes over the wall into the weir below. Planting beds break up the expanse of paving and soften the outdoor living spaces. The sculpture, made by a personal friend of the family, creates a stunning focal point with the open sky and sea behind.
One side of the property was densely planted with large Spruce, Juniper and Birch on top of a 7' berm to provide instant privacy. Hokonechloa grass weaves its way around Annabelle Hydrangeas and Flower Carpet Roses. The other side had an existing stone stairway which was enhanced with a grove of Birch, hydrangea and Hakone grass. The Limelight Tree Hydrangeas and Boxwood offer a fresh welcome, while the Miscanthus grasses add a casual touch. The Stone wall and patio create a resting spot between rounds of tennis. The granite steps in the lawn allow for a comfortable transition up a steeper slope.
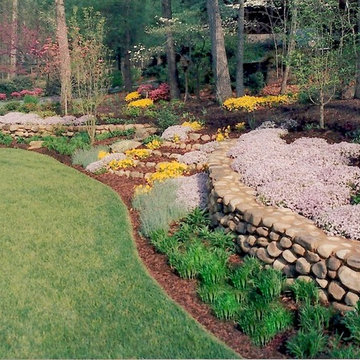
This house could not be seen from the street, so the owners wanted something that would catch the eye and be welcoming. We created a second entrance of sorts with the focal point stairs that lead the eye into the woodland and provide a glimpse of the home. The river stone wall hints at the mountain cabin home that will soon be seen. These meandering walls weave thru the landscape and add much interest to this previously linear and boring view. Large drifts of low maintenance ground covers and perennials were used for seasonal color. A few colorful annuals are scattered around in a purposeful manner to look like natural drifts of wildflowers.
Photographer: Danna Cain, Home & Garden Design, Inc.
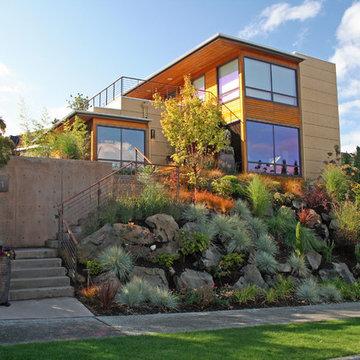
Banyon Tree Design created a new front entry from the sidewalk to the front steps of this new contemporary home. The rockery was renovated with plants highlighting colors of the architecture.
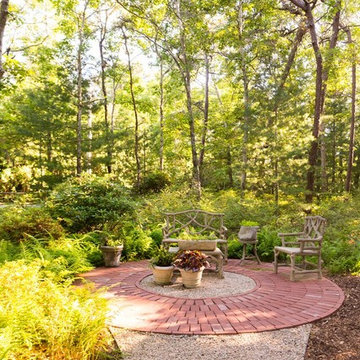
Idee per un giardino formale chic esposto in pieno sole di medie dimensioni e davanti casa con pavimentazioni in mattoni
Esterni davanti casa e in cortile - Foto e idee
1





