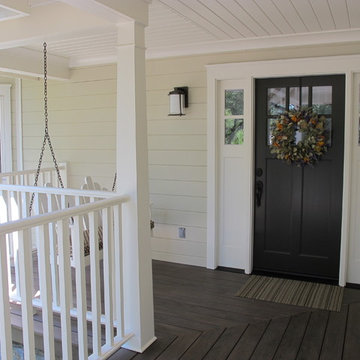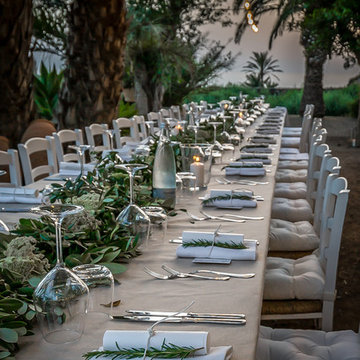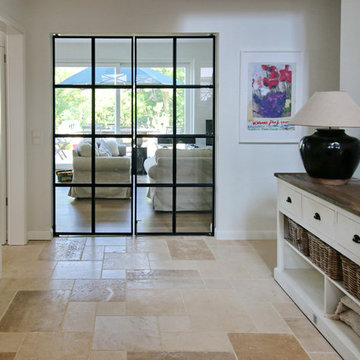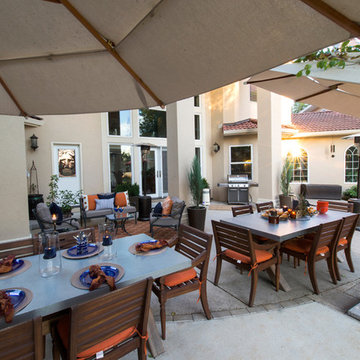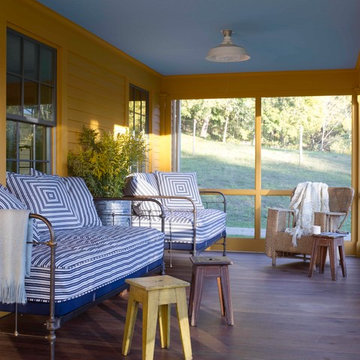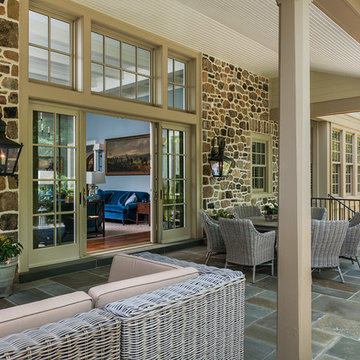Esterni country grigi - Foto e idee
Filtra anche per:
Budget
Ordina per:Popolari oggi
61 - 80 di 2.255 foto
1 di 3
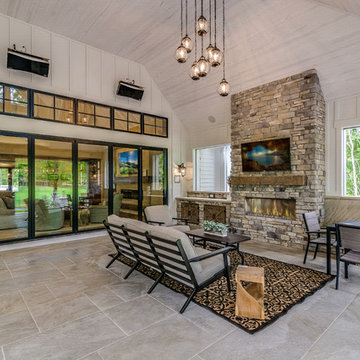
Foto di un grande patio o portico country dietro casa con pavimentazioni in pietra naturale e un tetto a sbalzo
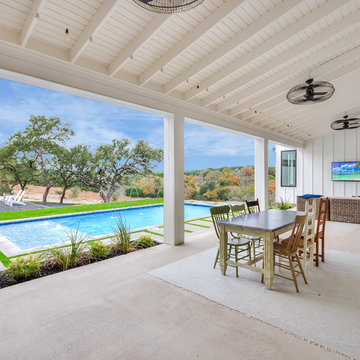
Idee per un grande patio o portico country dietro casa con un focolare, lastre di cemento e un tetto a sbalzo

Esempio di un grande portico country nel cortile laterale con pavimentazioni in pietra naturale e un tetto a sbalzo
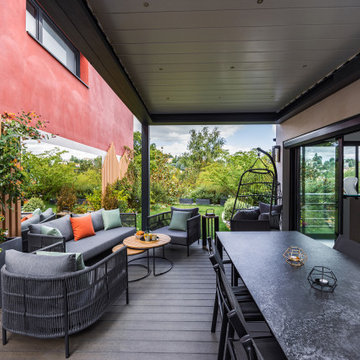
création d'une terrasse sur mesure avec un travail important pour aménager un espace salle à manger à l'abris du soleil. Installation d'une pergola design au multiples fonctionnalités, s'incline en fonction des rayons du soleil grâce à ses détecteurs.
Du mobilier outdoor au couleurs fines minutieusement choisies et l'installation d'un miroir pour un effet de profondeur et un agrandissement de l'espace de vie.
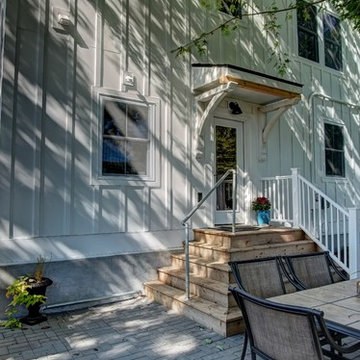
This home was in the 2016 Fall Parade of Homes Remodelers Showcase. Get inspired by this tear-down. The home was rebuilt with a six-foot addition to the foundation. The homeowner, an interior designer, dreamed of the details for years. Step into the basement, main floor and second story to see her dreams come to life. It is a mix of old and new, taking inspiration from a 150-year-old farmhouse. Explore the open design on the main floor, five bedrooms, master suite with double closets, two-and-a-half bathrooms, stone fireplace with built-ins and more. The home's exterior received special attention with cedar brackets and window detail.
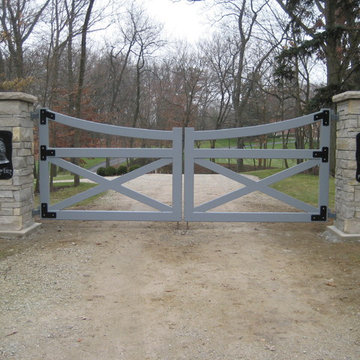
Aluminum Double X Barn gate with hand forged pillar plaques
Idee per un giardino country
Idee per un giardino country
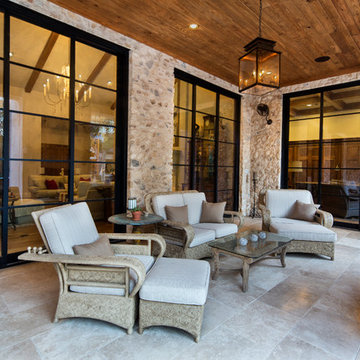
Ispirazione per un patio o portico country di medie dimensioni e dietro casa con cemento stampato e un tetto a sbalzo
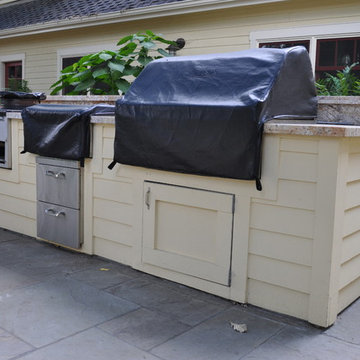
Morgenroth Development is a fully licensed general contractor in Pleasanton, California offering a full-range of professional design and construction services.
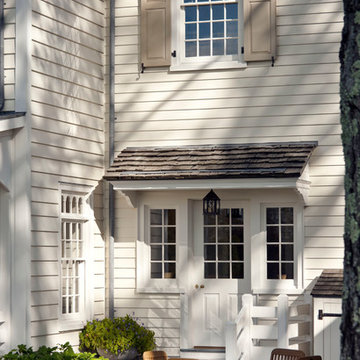
West Terrace - Restorations and Additions to an 18th Century Farm in Southern New England - John B. Murray Architect - Interior Design by Bell-Guilmet Associates - Oehme, van Sweden & Associates Landscape Design - Photography by Durston Saylor
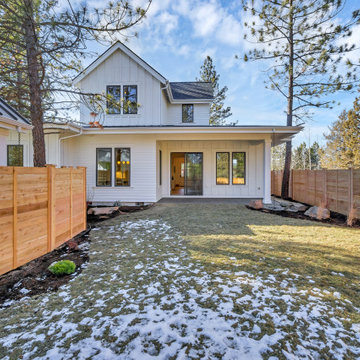
Foto di un giardino country esposto a mezz'ombra di medie dimensioni e dietro casa in inverno con pavimentazioni in pietra naturale e recinzione in legno
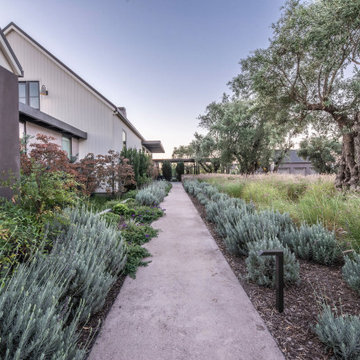
Immagine di un grande giardino xeriscape country esposto a mezz'ombra davanti casa con pavimentazioni in cemento e un ingresso o sentiero
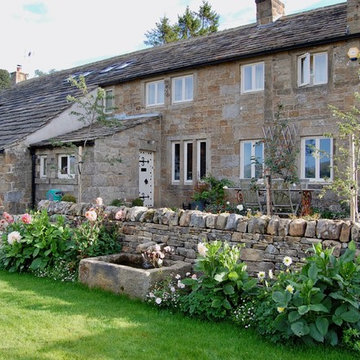
Despite its beautiful location overlooking Nidderdale, this south-facing property suffered from cramped outdoor space, awkward slopes, no area for children to play within view of the kitchen and lacked shelter from prevailing winds. The brief was to tackle these issues and to to provide a formal, elegant space which is requires minimum maintenance and maximum value to wildlife – in particular to bees. Inspiration included Islamic gardens and the famous terraced gardens of Nicole de Vesian in Provence.
The solution was to extend the domestic curtilage and create clearly-defined new areas which flow into each other. The car parking zone leads into a relaxing enclosed white garden, with hexagonal edging detailing around a feature blackthorn (to be gradually shaped). Walking up new steps one reaches the main terrace which is now level and offers an area for dining and simple coffee table outside the kitchen door. A combination of hawthorn, box topiary and osmanthus hedging define this space. The trees are planted in hexagonal groups, giving order and referencing the hexagonal shape of beehive cells. This leads down to a new lawned area, with a ‘peaches and cream’ summer border and a impactful rose hedge. A water water trough fountain adds sound and interest. The outflow of this fountain links to hidden drip lines which irrigate all lower lawn planting areas. This walling around this area is designed so that children playing here can be seen from a seating position both from the terrace and the extended vegetable garden.
This garden (to be built in second phase) is reached from the terrace. Raised beds will be filled with vegetables and cutting flowers for the house. At the end of this area is a seating areas surrounded by the owners’ favourite roses, and shaded by a second magnolia. There is a space for an outside pizza oven (designed with an oxidised copper cover in the shape of a beehive skep), a second trough fountain (with drinking water) and a large area set aside for a greenhouse. The wildflower meadow to the front of the house is accessed through a gate beside the greenhouse.
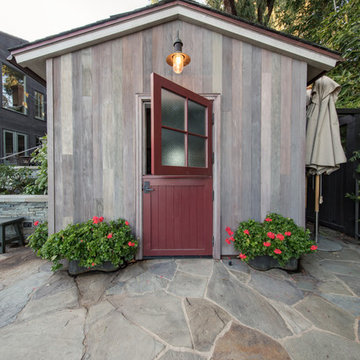
kurt jordan photography
Idee per una piscina country dietro casa con una dépendance a bordo piscina e pavimentazioni in pietra naturale
Idee per una piscina country dietro casa con una dépendance a bordo piscina e pavimentazioni in pietra naturale
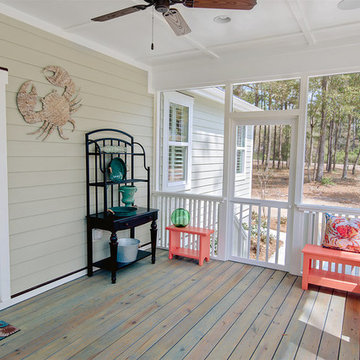
Kristopher Gerner; Mark Ballard
Foto di un grande portico country dietro casa con un portico chiuso e un tetto a sbalzo
Foto di un grande portico country dietro casa con un portico chiuso e un tetto a sbalzo
Esterni country grigi - Foto e idee
4





