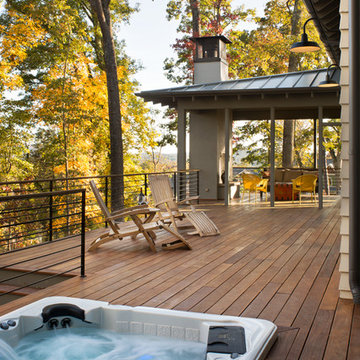Esterni country con nessuna copertura - Foto e idee
Filtra anche per:
Budget
Ordina per:Popolari oggi
41 - 60 di 1.323 foto
1 di 3
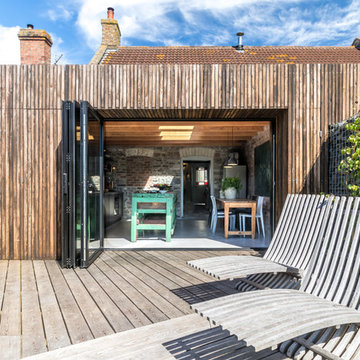
Blackened larch cladding references the industrial heritage of this former Miner's cottage.
design storey architects
Foto di una terrazza country dietro casa con nessuna copertura
Foto di una terrazza country dietro casa con nessuna copertura
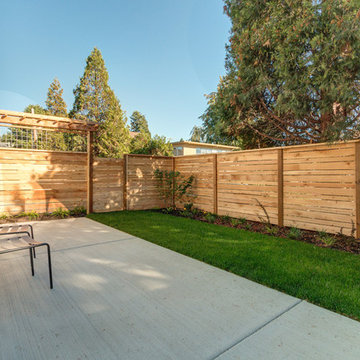
Esempio di un piccolo patio o portico country dietro casa con pavimentazioni in cemento e nessuna copertura
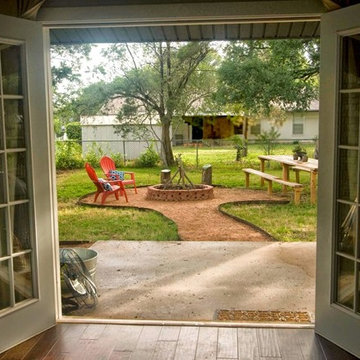
Carol Zimmerman
Ispirazione per una terrazza country di medie dimensioni e dietro casa con nessuna copertura
Ispirazione per una terrazza country di medie dimensioni e dietro casa con nessuna copertura
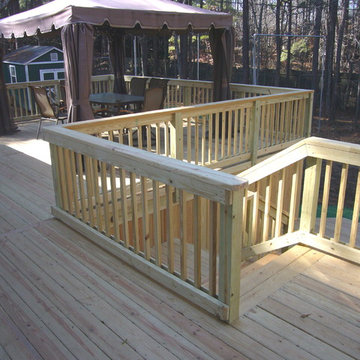
Ispirazione per una terrazza country di medie dimensioni e dietro casa con nessuna copertura
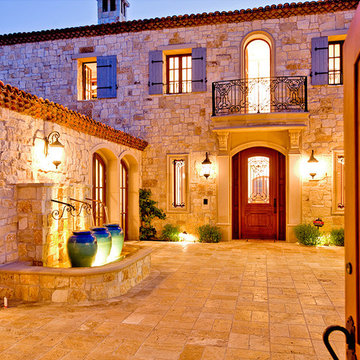
Esempio di un patio o portico country in cortile con fontane, pavimentazioni in pietra naturale e nessuna copertura
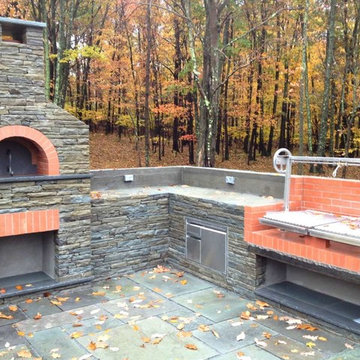
Esempio di un grande patio o portico country dietro casa con pavimentazioni in pietra naturale e nessuna copertura
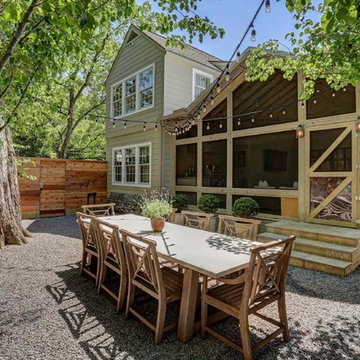
Outdoor dining and living space in a side yard off of a screened in porch with outdoor kitchen. Soft lighting creates a one of a kind outdoor oasis.
Idee per un patio o portico country nel cortile laterale con nessuna copertura e ghiaia
Idee per un patio o portico country nel cortile laterale con nessuna copertura e ghiaia
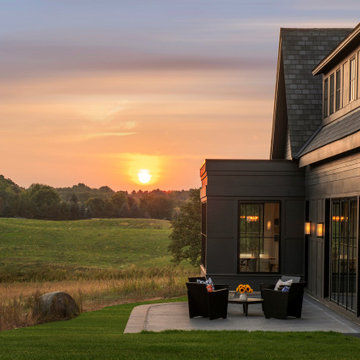
Eye-Land: Named for the expansive white oak savanna views, this beautiful 5,200-square foot family home offers seamless indoor/outdoor living with five bedrooms and three baths, and space for two more bedrooms and a bathroom.
The site posed unique design challenges. The home was ultimately nestled into the hillside, instead of placed on top of the hill, so that it didn’t dominate the dramatic landscape. The openness of the savanna exposes all sides of the house to the public, which required creative use of form and materials. The home’s one-and-a-half story form pays tribute to the site’s farming history. The simplicity of the gable roof puts a modern edge on a traditional form, and the exterior color palette is limited to black tones to strike a stunning contrast to the golden savanna.
The main public spaces have oversized south-facing windows and easy access to an outdoor terrace with views overlooking a protected wetland. The connection to the land is further strengthened by strategically placed windows that allow for views from the kitchen to the driveway and auto court to see visitors approach and children play. There is a formal living room adjacent to the front entry for entertaining and a separate family room that opens to the kitchen for immediate family to gather before and after mealtime.
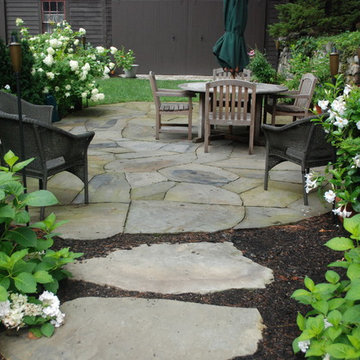
Esempio di un patio o portico country dietro casa con pavimentazioni in pietra naturale e nessuna copertura
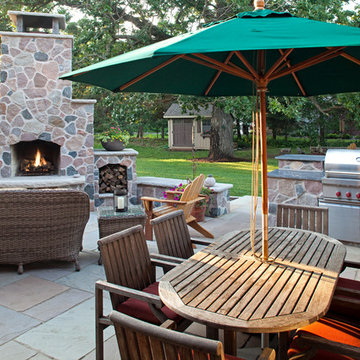
Interior Design: Bruce Kading |
Photography: Landmark Photography
Ispirazione per un grande patio o portico country dietro casa con un focolare e nessuna copertura
Ispirazione per un grande patio o portico country dietro casa con un focolare e nessuna copertura
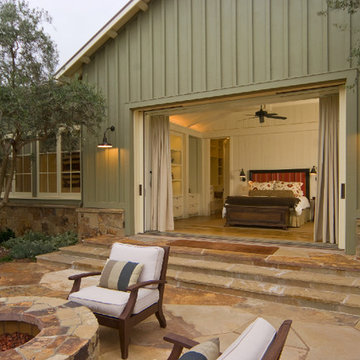
Home built by JMA (Jim Murphy and Associates); designed by Howard Backen, Backen Gillam & Kroeger Architects. Interior design by Jennifer Robin Interiors. Photo credit: Tim Maloney, Technical Imagery Studios.
This warm and inviting residence, designed in the California Wine Country farmhouse vernacular, for which the architectural firm is known, features an underground wine cellar with adjoining tasting room. The home’s expansive, central great room opens to the outdoors with two large lift-n-slide doors: one opening to a large screen porch with its spectacular view, the other to a cozy flagstone patio with fireplace. Lift-n-slide doors are also found in the master bedroom, the main house’s guest room, the guest house and the pool house.
A number of materials were chosen to lend an old farm house ambience: corrugated steel roofing, rustic stonework, long, wide flooring planks made from recycled hickory, and the home’s color palette itself.
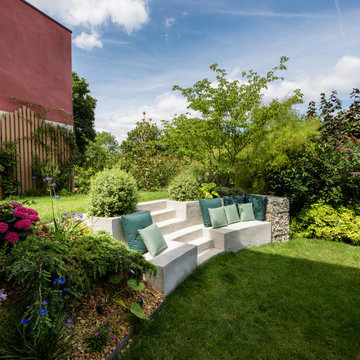
création d'un jardin bohème au couleur rafraîchissent. Aménagement sur mesure d'un canapé escaliers pour atténuer la terrain en pente avec la création d'un escalier . Énorme travail sur la végétalisation de l'espace, avec un choix également entre les plantes florale et les plantes vertes
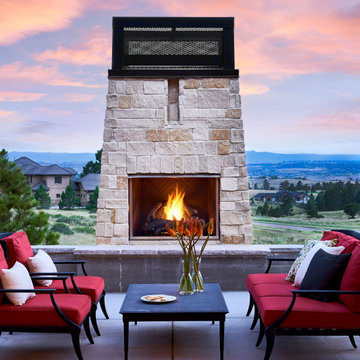
Idee per un grande patio o portico country dietro casa con un caminetto, lastre di cemento e nessuna copertura
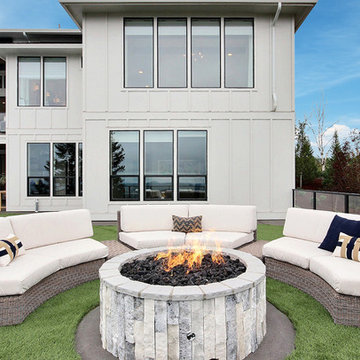
Inspired by the majesty of the Northern Lights and this family's everlasting love for Disney, this home plays host to enlighteningly open vistas and playful activity. Like its namesake, the beloved Sleeping Beauty, this home embodies family, fantasy and adventure in their truest form. Visions are seldom what they seem, but this home did begin 'Once Upon a Dream'. Welcome, to The Aurora.
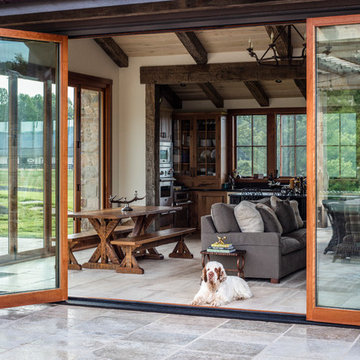
Photo by Bill Mauzy
Immagine di un patio o portico country di medie dimensioni e dietro casa con piastrelle e nessuna copertura
Immagine di un patio o portico country di medie dimensioni e dietro casa con piastrelle e nessuna copertura
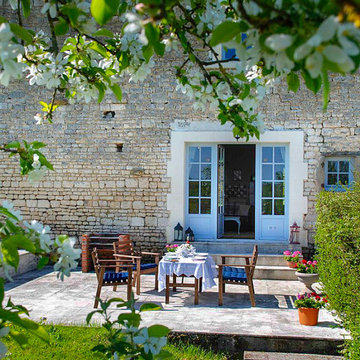
Ispirazione per un grande patio o portico country nel cortile laterale con pavimentazioni in cemento e nessuna copertura
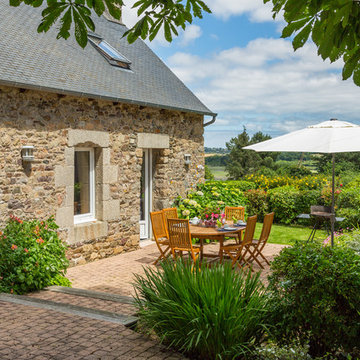
Photos Philippe Herbillot
Ispirazione per un patio o portico country dietro casa con pavimentazioni in mattoni e nessuna copertura
Ispirazione per un patio o portico country dietro casa con pavimentazioni in mattoni e nessuna copertura
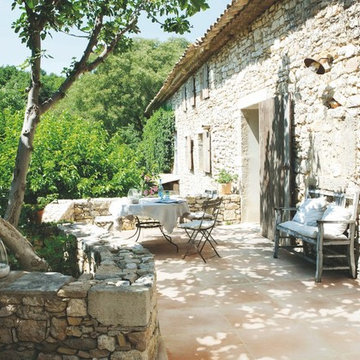
Samse.fr
Idee per un grande patio o portico country dietro casa con piastrelle e nessuna copertura
Idee per un grande patio o portico country dietro casa con piastrelle e nessuna copertura
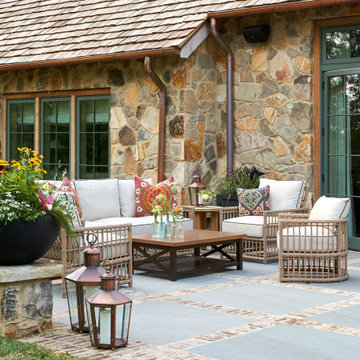
Patio at the Flower Showhouse // Featuring Bevolo French Quarter Yoke Hanger at the door and Rault Pool House Lanterns
Esempio di un patio o portico country dietro casa con un focolare, pavimentazioni in cemento e nessuna copertura
Esempio di un patio o portico country dietro casa con un focolare, pavimentazioni in cemento e nessuna copertura
Esterni country con nessuna copertura - Foto e idee
3





