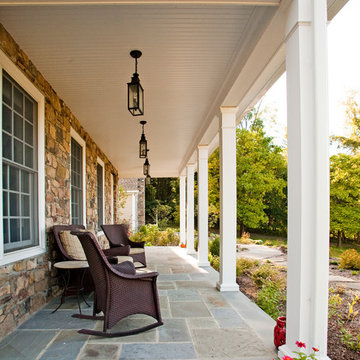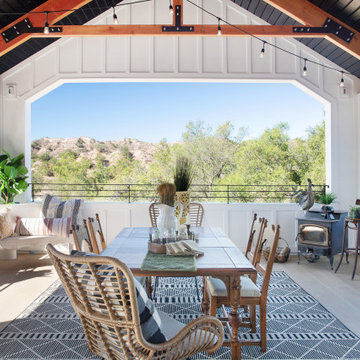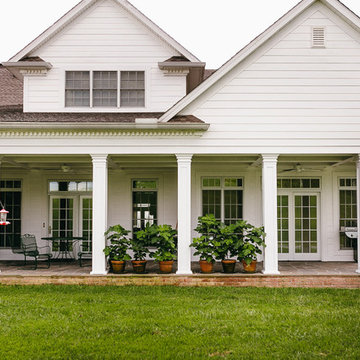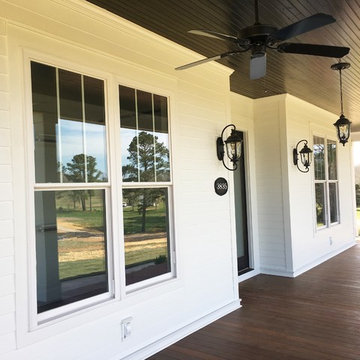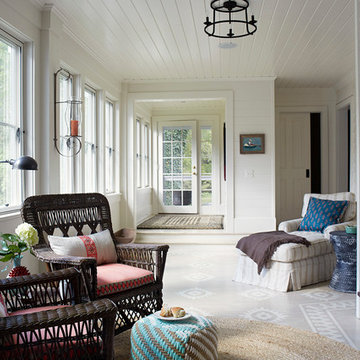Esterni country con con illuminazione - Foto e idee
Filtra anche per:
Budget
Ordina per:Popolari oggi
61 - 80 di 92 foto
1 di 3
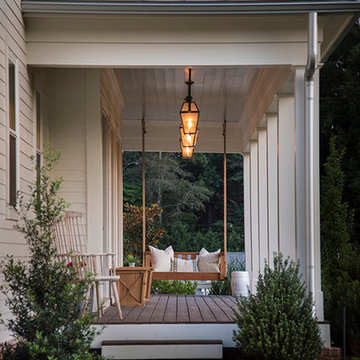
Ispirazione per un portico country di medie dimensioni e davanti casa con pedane, un tetto a sbalzo e con illuminazione
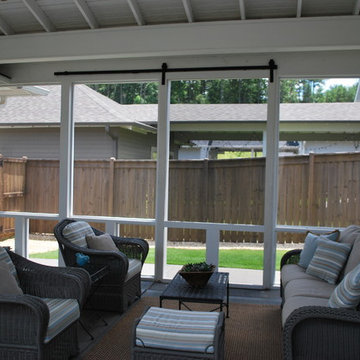
The project shown here is an entire screened wall that we installed in a breezeway between the house and the garage. In effect, we created a screened porch out of a breezeway. The screened wall was made using a custom wooden barn door as the sliding panel in the center. Picture a barn door where the center wood panel is replaced with screen. All of the openings you see here are screens, not glass, even the lower ones below the railing.
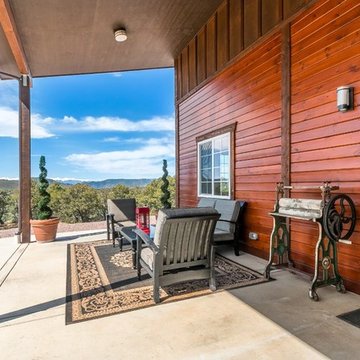
This off-grid mountain barn home located in the heart of the Rockies sits at 7,500 feet and has expansive, beautiful views of the foothills below. The model is a Barn Pros 36 ft. x 36 ft. Denali barn apartment with a partially enclosed shed roof on one side for outdoor seating and entertainment area. The deck off the back of the building is smaller than the standard 12 ft. x 12 ft. deck included in the Denali package. Roll-up garage doors like the one shown at the front of the home are an add-on option for nearly any Barn Pros kit.
Inside, the finish is decidedly rustic modern where sheetrock walls contrast handsomely with the exposed posts and beams throughout the space. The owners incorporated garage parking, laundry, kitchenette with wood-burning stove oven, bathroom, workout area and a pool table all on the first floor. The upper level houses the main living space where contemporary décor and finished are combined with natural wood flooring and those same exposed posts and beams. Lots of natural light fills the space from the 18 ft. vaulted ceilings, dormer windows and French doors off the living room. The owners added a partial loft for additional sleeping and a functional storage area.
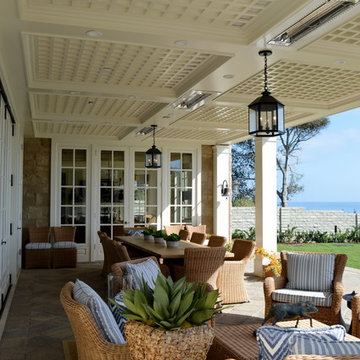
Beverly Hills based clients commissioned a vacation home for their family in Malibu, CA. Together with world renowned interior designer John Cottrell, we conceived a 10,000 sq. ft. Pennsylvania Stone Farm House. The stone was quarried from the Midwest and is complemented by a steep French slate roof. The site is situated on a 2 1/2 acre bluff with a panoramic view stretching from Paradise Cove to Catalina Island. This resplendent retreat immediately relaxes the mind and body as one is lead from the circular drive court through an arched portico with paneled wood gates into a quiet lawned courtyard. The garden and reflective lap pool and spa are sheltered from harsh elements by the two wings of the house. A glass French lite Dutch entrance door is discretely located at the end of an outdoor colonnade.
Architect: Ward Jewell Architect, AIA
Interior Designer: John Cottrell
Landscape Designer: Doug Levy
Construction: David Moline Builders
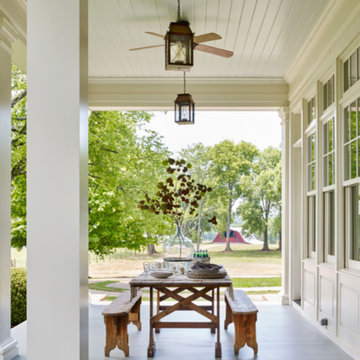
With a vision of a establishing a working farm and finding a bucolic locale for hosting their extended family, a retiring couple acquired 400 acres of gently rolling hills along the Duck River, approximately fifty miles from downtown Nashville. From there, they assembled a talented team of design professionals to reimagine the existing, historic 1800s farmhouse that sat on the property. Completed less than two years ago, the 9,000 sq.ft. home's elegant simplicity offered this family a timeless pastoral retreat - precisely what the owners had in mind. Take the tour with Huseby Homes, LLC on Houzz. http://ow.ly/9Ilj30lYe1J
Featured Lighting: http://ow.ly/Zw7c30lYe4y | http://ow.ly/omJ930lYe5k | http://ow.ly/fXhr30lYe6g | http://ow.ly/qmMa30lYe7m
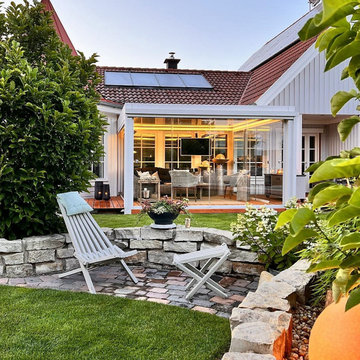
Die neue Terrassenüberdachung sollte als dreiseitiger Anbau an das Landhaus erfolgen. Wichtig war den beiden Eigentümern zudem, dass sich die architektonische Gestaltung unaufdringlich in die paradiesische Gartenanlage integriert, ohne zu dominieren. Die Inhaber wählten daher sehr bewusst die Ausführung des SKYROOF Lamellendachs in strahlendem Weiß, passend zur Holzvertäfelung des Haupthauses.
Naturnah Sitzen, mittendrin mit schönster Aussicht. Ob erste Frühblüher, laue Sommernächte, goldene Herbsttage oder knirschender Schnee – unter dem SKYROOF Lamellendach wurde ein eleganter, geschützter Wohnraum geschaffen, der jede Jahreszeit genießen lässt.
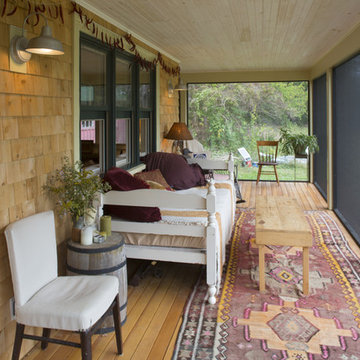
A wraparound, screened-in covered porch is on all three sides of the living room. Due to the quietness and seclusion of this space, guests prefer to sleep here in the summertime. - Bill Sumner Photography
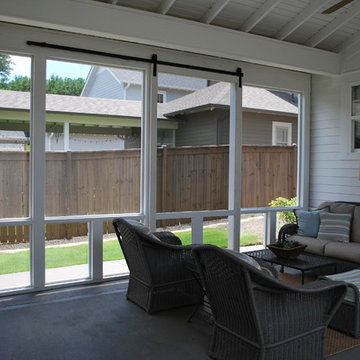
The project shown here is an entire screened wall that we installed in a breezeway between the house and the garage. In effect, we created a screened porch out of a breezeway. The screened wall was made using a custom wooden barn door as the sliding panel in the center. Picture a barn door where the center wood panel is replaced with screen. All of the openings you see here are screens, not glass, even the lower ones below the railing.
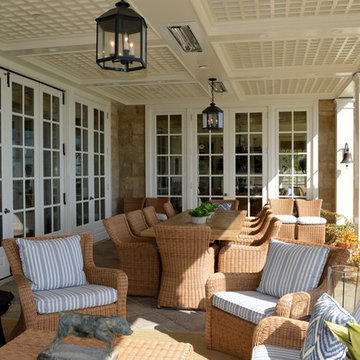
Beverly Hills based clients commissioned a vacation home for their family in Malibu, CA. Together with world renowned interior designer John Cottrell, we conceived a 10,000 sq. ft. Pennsylvania Stone Farm House. The stone was quarried from the Midwest and is complemented by a steep French slate roof. The site is situated on a 2 1/2 acre bluff with a panoramic view stretching from Paradise Cove to Catalina Island. This resplendent retreat immediately relaxes the mind and body as one is lead from the circular drive court through an arched portico with paneled wood gates into a quiet lawned courtyard. The garden and reflective lap pool and spa are sheltered from harsh elements by the two wings of the house. A glass French lite Dutch entrance door is discretely located at the end of an outdoor colonnade.
Architect: Ward Jewell Architect, AIA
Interior Designer: John Cottrell
Landscape Designer: Doug Levy
Construction: David Moline Builders
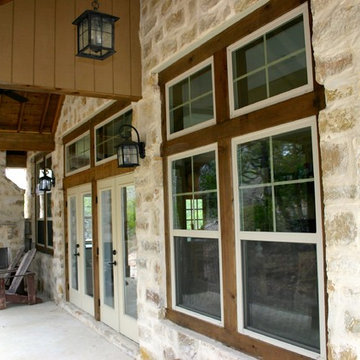
Genuine Custom Homes, LLC. Conveniently contact Michael Bryant via iPhone, email or text for a personalized consultation.
Esempio di un portico country con con illuminazione
Esempio di un portico country con con illuminazione
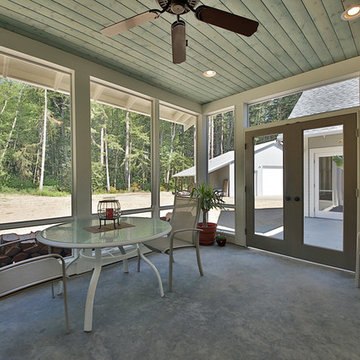
Michael Stadler
Idee per un grande portico country dietro casa con lastre di cemento, un tetto a sbalzo e con illuminazione
Idee per un grande portico country dietro casa con lastre di cemento, un tetto a sbalzo e con illuminazione
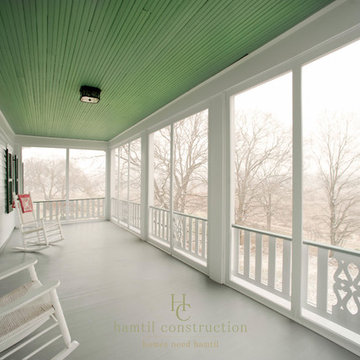
Immagine di un grande portico country davanti casa con un tetto a sbalzo, pedane e con illuminazione
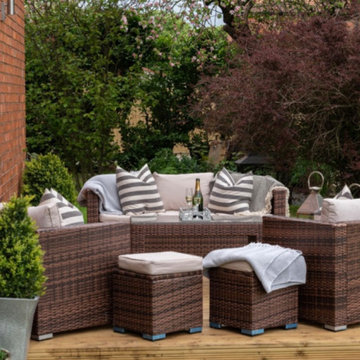
Immagine di una terrazza country a piano terra con con illuminazione
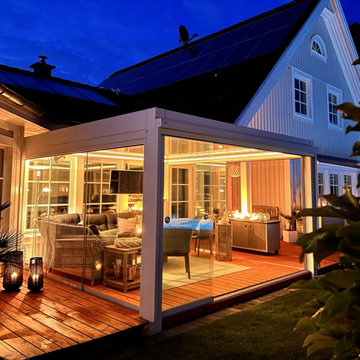
Die neue Terrassenüberdachung sollte als dreiseitiger Anbau an das Landhaus erfolgen. Wichtig war den beiden Eigentümern zudem, dass sich die architektonische Gestaltung unaufdringlich in die paradiesische Gartenanlage integriert, ohne zu dominieren. Die Inhaber wählten daher sehr bewusst die Ausführung des SKYROOF Lamellendachs in strahlendem Weiß, passend zur Holzvertäfelung des Haupthauses.
Naturnah Sitzen, mittendrin mit schönster Aussicht. Ob erste Frühblüher, laue Sommernächte, goldene Herbsttage oder knirschender Schnee – unter dem SKYROOF Lamellendach wurde ein eleganter, geschützter Wohnraum geschaffen, der jede Jahreszeit genießen lässt.
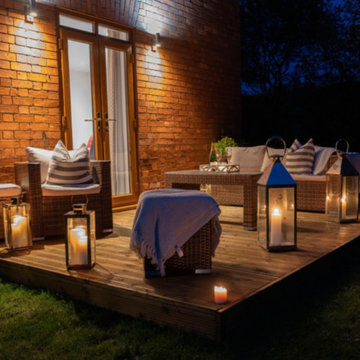
Esempio di una terrazza country a piano terra con con illuminazione
Esterni country con con illuminazione - Foto e idee
4





