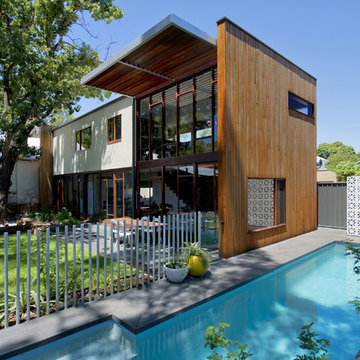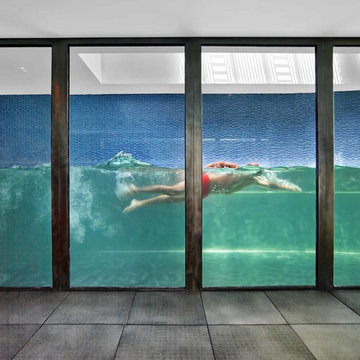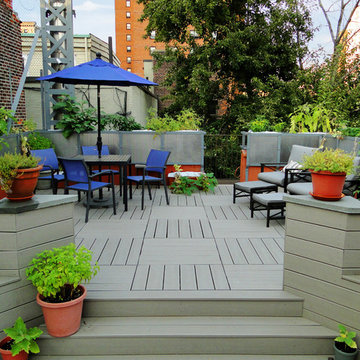Esterni contemporanei turchesi - Foto e idee
Filtra anche per:
Budget
Ordina per:Popolari oggi
81 - 100 di 14.503 foto
1 di 3
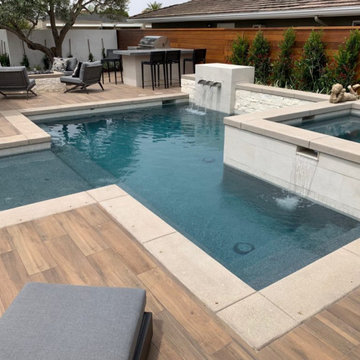
Immagine di una piscina design personalizzata di medie dimensioni e dietro casa con fontane e pavimentazioni in cemento
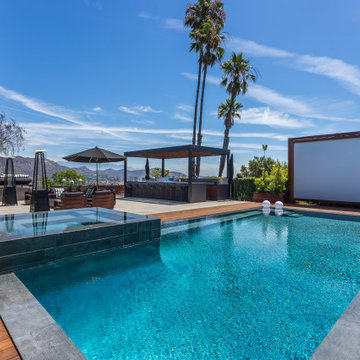
Foto di una grande piscina monocorsia design rettangolare dietro casa con una vasca idromassaggio e pedane
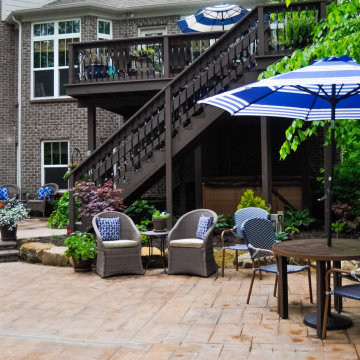
Ispirazione per un grande patio o portico contemporaneo dietro casa con pavimentazioni in cemento e nessuna copertura
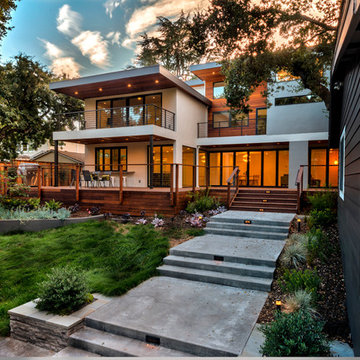
An After look of this contemporary style home where the exterior has been completely transformed and made new,
Esempio di un grande giardino contemporaneo esposto a mezz'ombra dietro casa con pedane e scale
Esempio di un grande giardino contemporaneo esposto a mezz'ombra dietro casa con pedane e scale
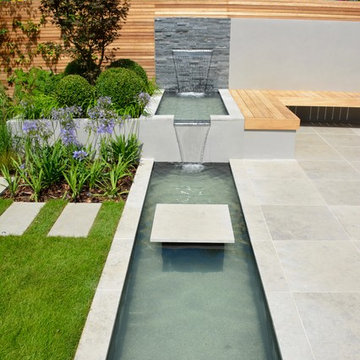
Immagine di un giardino design esposto in pieno sole di medie dimensioni e dietro casa in estate con pavimentazioni in pietra naturale
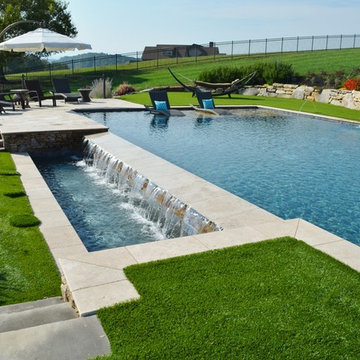
Foto di una grande piscina monocorsia design rettangolare dietro casa con una vasca idromassaggio e pavimentazioni in pietra naturale
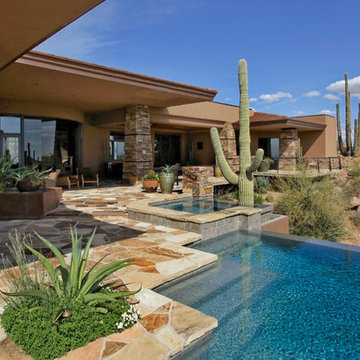
Southwest contemporary patio with infinity pool, hot tub, and flagstone flooring.
Architect: Urban Design Associates
Builder: Manship Builders
Interior Designer: Bess Jones Interiors
Photographer: Thompson Photographic
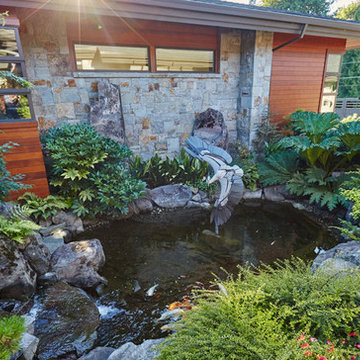
Maxwell Monty Photography
Ispirazione per un grande giardino contemporaneo nel cortile laterale con fontane
Ispirazione per un grande giardino contemporaneo nel cortile laterale con fontane
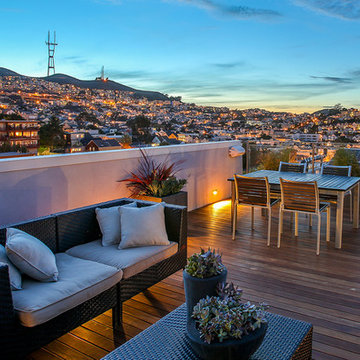
Photo Copyright: Thien Do
Ispirazione per una terrazza contemporanea sul tetto e sul tetto con nessuna copertura
Ispirazione per una terrazza contemporanea sul tetto e sul tetto con nessuna copertura
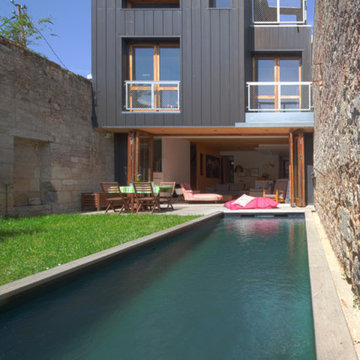
Esempio di una piccola piscina monocorsia contemporanea rettangolare dietro casa con pedane
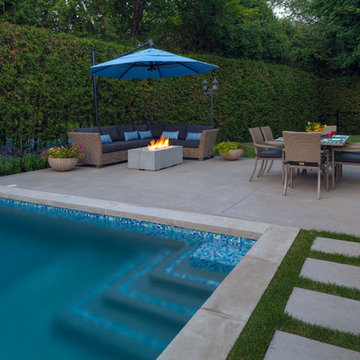
Esempio di una piscina monocorsia minimal rettangolare di medie dimensioni e dietro casa con una vasca idromassaggio e pavimentazioni in cemento
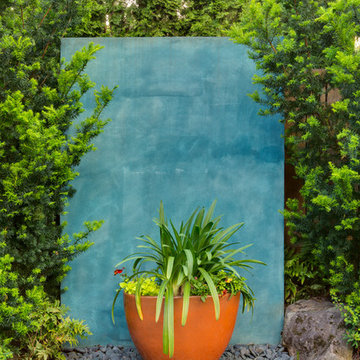
Custom screen with Deco-Poz concrete finish and Mexican pebbles
Photo: Stephen Cridland
Idee per un giardino formale minimal dietro casa con pavimentazioni in pietra naturale
Idee per un giardino formale minimal dietro casa con pavimentazioni in pietra naturale
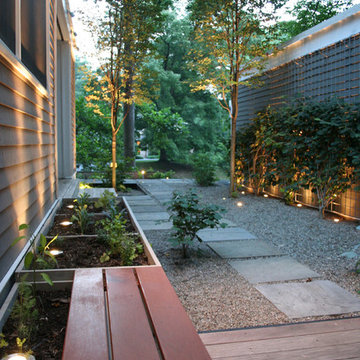
Espaliered witch hazel on welded wire mesh creates a dynamic view across from the kitchen. Viroc herb planters line a breezeway with pavers set in gravel. Two serviceberry trees lit from below punctuate the end of the garden space.

This 1925 Jackson street penthouse boasts 2,600 square feet with an additional 1,000 square foot roof deck. Having only been remodeled a few times the space suffered from an outdated, wall heavy floor plan. Updating the flow was critical to the success of this project. An enclosed kitchen was opened up to become the hub for gathering and entertaining while an antiquated closet was relocated for a sumptuous master bath. The necessity for roof access to the additional outdoor living space allowed for the introduction of a spiral staircase. The sculptural stairs provide a source for natural light and yet another focal point.
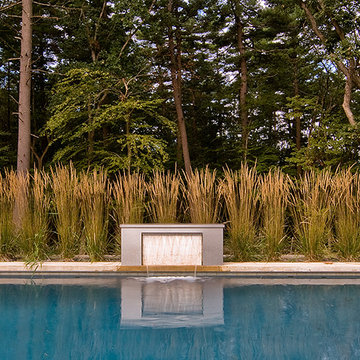
60' contemporary lap pool set in woodland setting with ledge outcrops and ornamental bamboo plantings. Cascading stairs lead to a lower fire pit area and continue into the pool below. Stainless steel fountains and ornamental grasses frame the pool edge.
Photography: Michael Lee
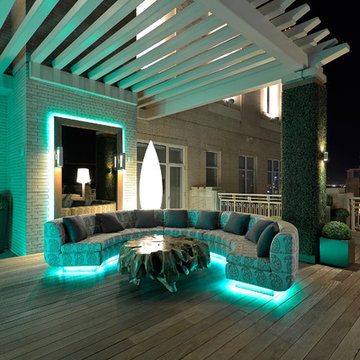
Harold Leidner Landscape Architects
Ispirazione per una terrazza contemporanea con una pergola
Ispirazione per una terrazza contemporanea con una pergola
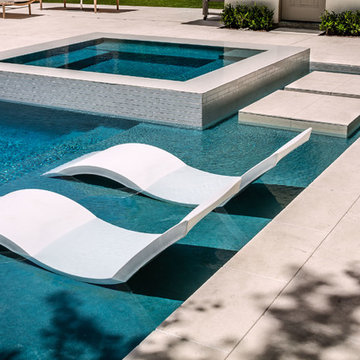
Foto di una piccola piscina a sfioro infinito contemporanea rettangolare dietro casa con una vasca idromassaggio e piastrelle
Esterni contemporanei turchesi - Foto e idee
5





