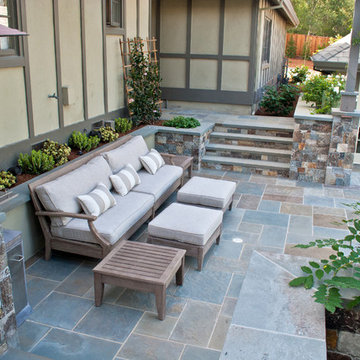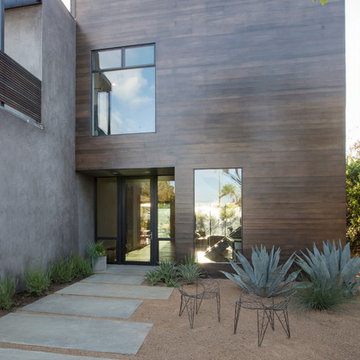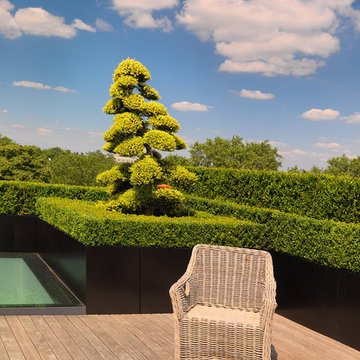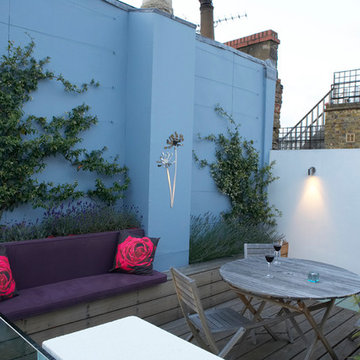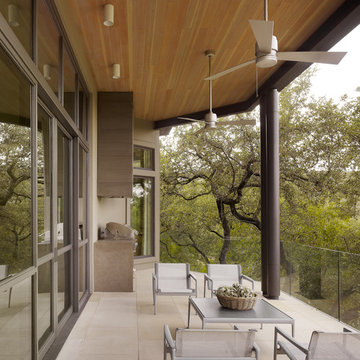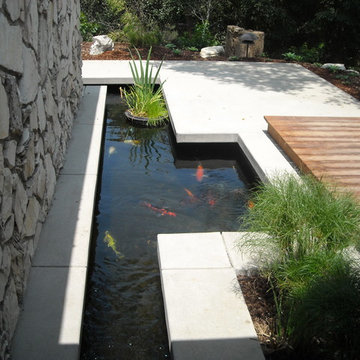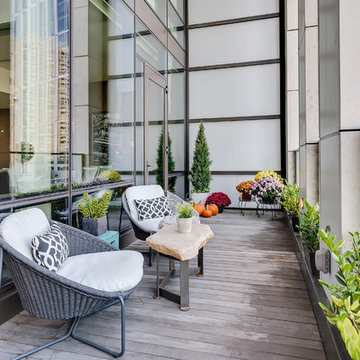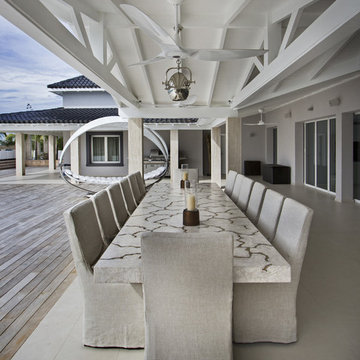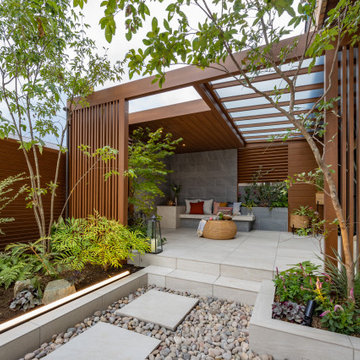Esterni contemporanei grigi - Foto e idee
Filtra anche per:
Budget
Ordina per:Popolari oggi
121 - 140 di 21.302 foto
1 di 3
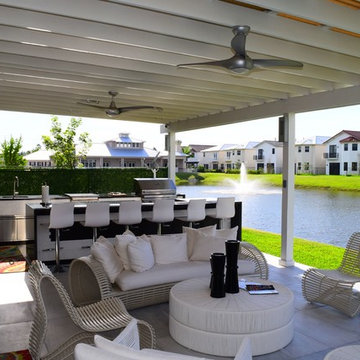
Foto di un patio o portico contemporaneo di medie dimensioni e dietro casa con pavimentazioni in pietra naturale e una pergola
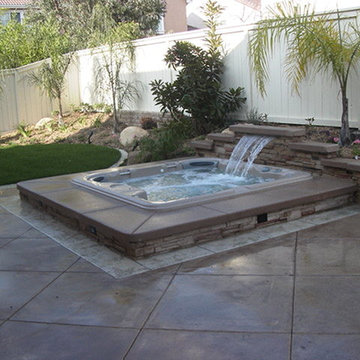
This is an in ground Acrylic spa. We chose Acrylic because the seats are softly molded and there are over 25 hydrotherapeutic water jets. The quick installation time and low cost are also attractive.
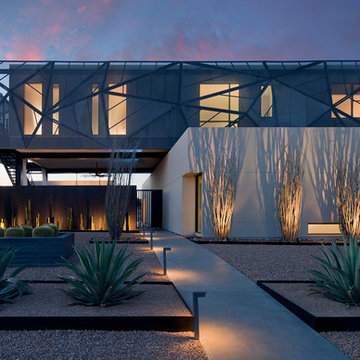
Esempio di un giardino xeriscape minimal esposto in pieno sole davanti casa con ghiaia
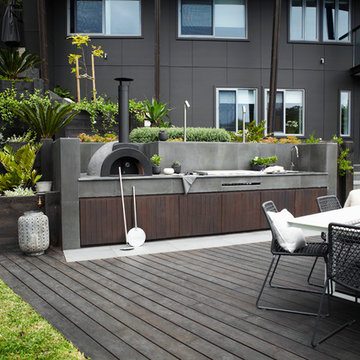
A truly beautiful garden and pool design to complement an incredible architectural designed harbour view home.
Esempio di una terrazza minimal
Esempio di una terrazza minimal

Newton, MA front yard renovation. - Redesigned, and replanted, steep hillside with plantings and grasses that tolerate shade and partial sun. Added repurposed, reclaimed granite steps for access to lower lawn. - Sallie Hill Design | Landscape Architecture | 339-970-9058 | salliehilldesign.com | photo ©2013 Brian Hill
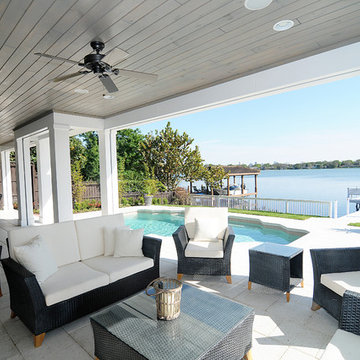
College Park Lanai addition, Orlando, FL. Addition includes raised porch with expanded outdoor dining and outdoor living areas. Coastal stained pine wood ceilings. Azek / PVC custom columns and beams. Beams include removable panels with access to cavity and track for motorized screens. Artistic Pavers concrete pavers with ivory shell finish. Artisitc Pavers ivory shell pool deck with remodel pool coping. New exterior landscaping.
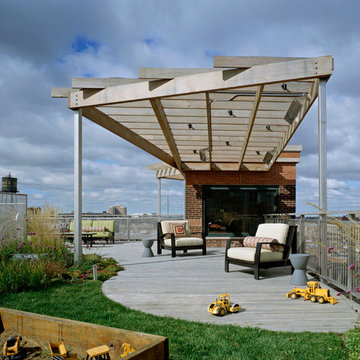
Photography by Catherine Tighe
Foto di una terrazza minimal sul tetto e sul tetto con una pergola
Foto di una terrazza minimal sul tetto e sul tetto con una pergola
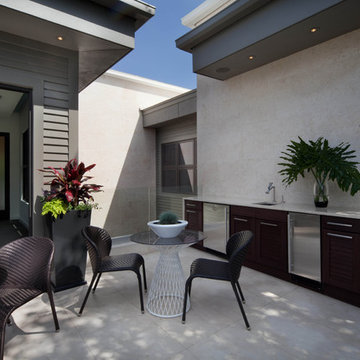
This contemporary home features clean lines and extensive details, a unique entrance of floating steps over moving water, attractive focal points, great flows of volumes and spaces, and incorporates large areas of indoor/outdoor living on both levels.
Taking aging in place into consideration, there are master suites on both levels, elevator, and garage entrance. The home’s great room and kitchen open to the lanai, summer kitchen, and garden via folding and pocketing glass doors and uses a retractable screen concealed in the lanai. When the screen is lowered, it holds up to 90% of the home’s conditioned air and keeps out insects. The 2nd floor master and exercise rooms open to balconies.
The challenge was to connect the main home to the existing guest house which was accomplished with a center garden and floating step walkway which mimics the main home’s entrance. The garden features a fountain, fire pit, pool, outdoor arbor dining area, and LED lighting under the floating steps.
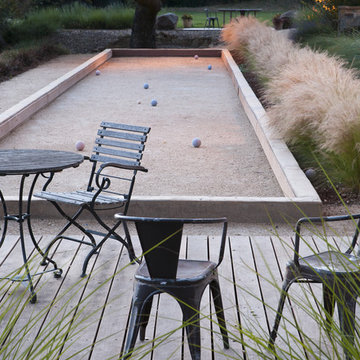
Taking inspiration from the agrarian site and a rustic architectural vernacular this terraced hillside garden evolved in response to time and place. The design vision was to celebrate the site, preserve the oak trees, accentuate views and create opportunities for modern day recreation and play.
Michele Lee Willson Phototgraphy

Photo Credit: Unlimited Style Real Estate Photography
Architect: Nadav Rokach
Interior Design: Eliana Rokach
Contractor: Building Solutions and Design, Inc
Staging: Carolyn Grecco/ Meredit Baer
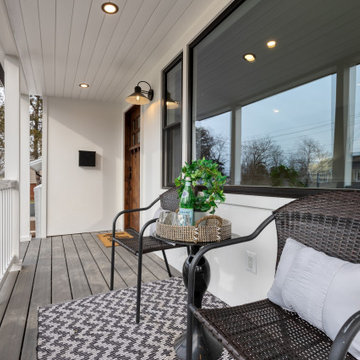
We added a beautiful front porch to this classic home to add curb appeal and celebrate the sleepy, pretty street view for the homeowners to enjoy. A shiplap ceiling, gray Trex deck and matte black lighting helped bring it to life.
Esterni contemporanei grigi - Foto e idee
7





