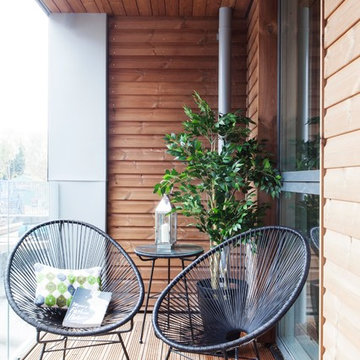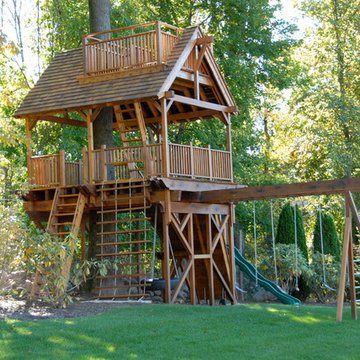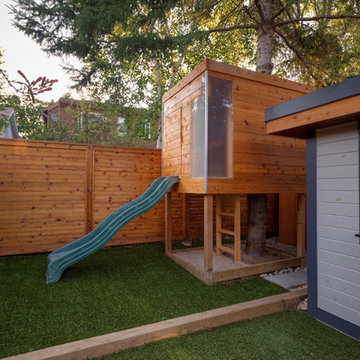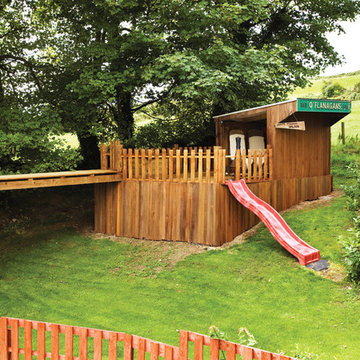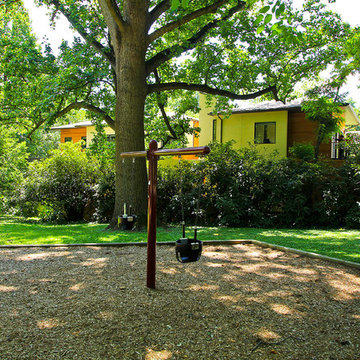Esterni con uno spazio giochi - Foto e idee
Filtra anche per:
Budget
Ordina per:Popolari oggi
1 - 20 di 2.602 foto
1 di 3
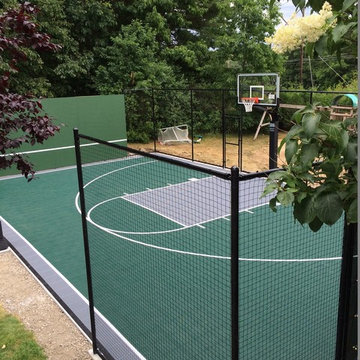
Sudbury Custom Backyard Basketball Court with tennis hit board and lighting
Ispirazione per un campo sportivo esterno tradizionale esposto a mezz'ombra dietro casa e di medie dimensioni con uno spazio giochi e ghiaia
Ispirazione per un campo sportivo esterno tradizionale esposto a mezz'ombra dietro casa e di medie dimensioni con uno spazio giochi e ghiaia
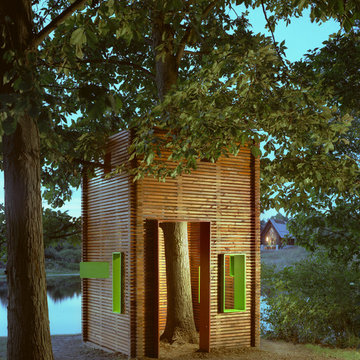
Contemporary Treehouse, by Robert McLaughlin
© Bob Greenspan Photography
Immagine di un giardino minimal con uno spazio giochi
Immagine di un giardino minimal con uno spazio giochi
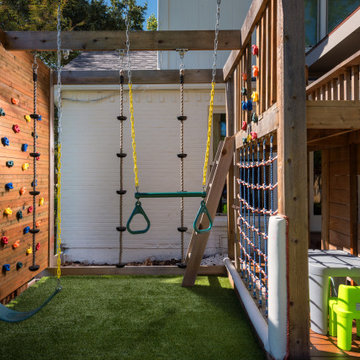
Esempio di un giardino chic di medie dimensioni e dietro casa con uno spazio giochi e pedane
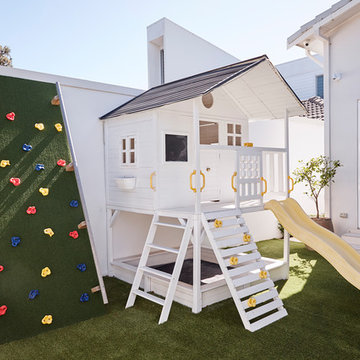
In a unique location on a clifftop overlooking the ocean, an existing pool and rear garden was transformed inline with the ‘Hamptons’ style interiors of the home. The shape of an existing pool was changed to allow for more lawn and usable space. New tiling, rendered walls, planters and salt tolerant planting brought the garden up to date.
The existing undercover alfresco area in this Dover Heights family garden was opened up by lowering the tiling level to create internal height and a sense of spaciousness. The colour palette was purposely limited to match the house with white light greys, green plantings and blue in the furnishings and pool. The addition of a built in BBQ with shaker profile cupboards and marble bench top references the interior styling and brings sophistication to the outdoor space. Baby blue pool lounges and wicker furniture add to the ‘Hamptons’ feel.
Contemporary planters with Bougainvillea has been used to provide a splash of colour along the roof line for most of the year. In a side courtyard synthetic lawn was added to create a children’s play area, complete with elevated fort, cubby house and climbing wall.
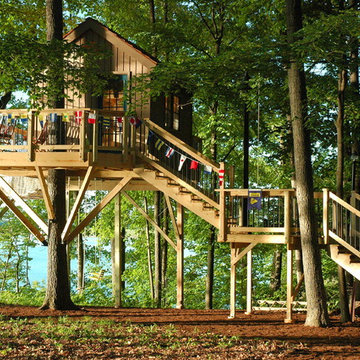
A tree and post supported treehouse, with a three sided porch and large stair.
Esempio di un grande giardino rustico con uno spazio giochi
Esempio di un grande giardino rustico con uno spazio giochi
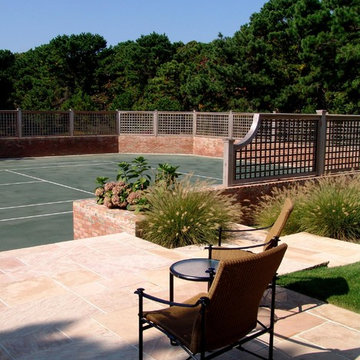
Idee per un grande campo sportivo esterno chic esposto a mezz'ombra dietro casa con pavimentazioni in cemento e uno spazio giochi
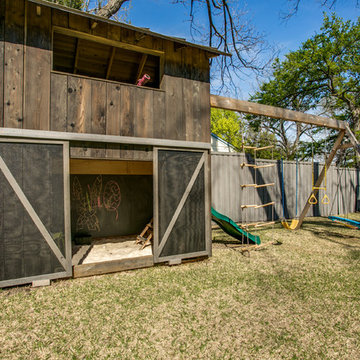
Dallas - Rustic barn playhouse. A two level playhouse with sandbox on bottom, climbing wall on back, bunk beds and viewing area above. ©Shoot2Sell Photography
Photography by Shoot 2 Sell
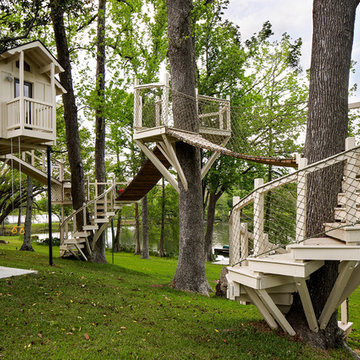
Photo by Oivanki Photography
Builder: Rabalais Homes
Architect: The Front Door Architects
Ispirazione per un giardino chic con uno spazio giochi
Ispirazione per un giardino chic con uno spazio giochi
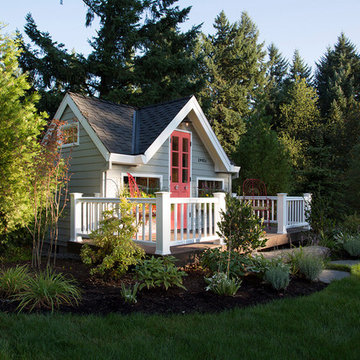
This little, under 100 sq foot playhouse received a complete revamp inside and out. It had ton's of potential but had been long ignored. We decided to design a space that can be used now by the school age grand kids and that could transition to being a cool hang out for teens as well as adults. Without knowing that "She Sheds" would become a thing, we already had that in mind!
Remodel by BC Custom Construction
Steve Eltinge, Eltinge Photograhy
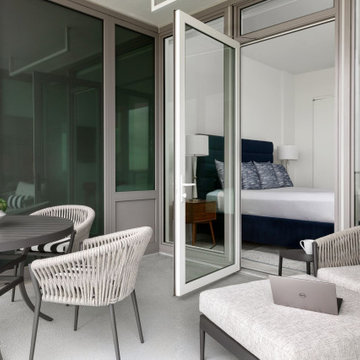
The primary bedroom suite is a sanctuary of tranquility, featuring a blue velvet king-sized bed with mid-century side tables and lamps. The balcony provides a convenient sitting area with a cozy spot for coffee, work and al-fresco dining.
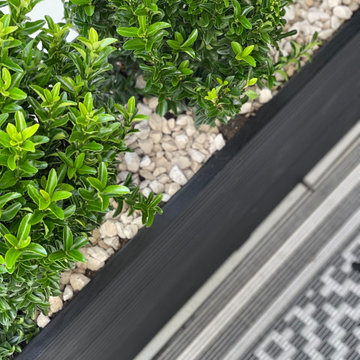
Central London apartment styling including bedroom decorating with repainting walls and creating a feature wall in bedroom, living room design, fitting new lights and adding accent lighting, selecting new furniture and blending it with exiting pieces and up-cycle decor.
Design includes also balcony makeover.
Mid century style blended with modern. Mix metals, natural wood ivory fabrics and black elements, highlighted by touch of greenery.
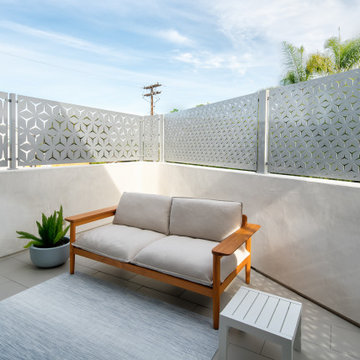
Outdoor living spaces are the pride of San Diego! The large format porcelain tiles are neutral in color with a concrete like finish. This product offers superior durability and a seamless visual transition in and out of the home. The large glass door systems have low thresholds to continue the theme of visual openness and easy access to the outdoors.
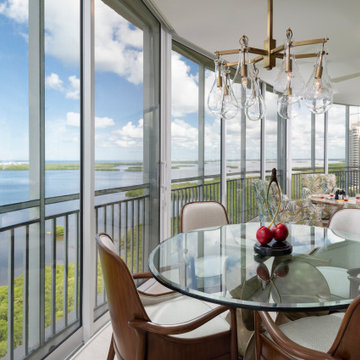
After opening up this lanai space that was previously only screened in and, therefore, only really enjoyable for a few short months here in SouthWest Florida, we had new sliding doors installed around the perimeter and added much sought after square footage to this high rise condo with sweeping views of the bay and the beach. With a custom bar down at one end to service the cozy conversation area, complete with four swivel club chairs around a stone-top conversation table, and the eating area, the area feels both spacious and intimate.
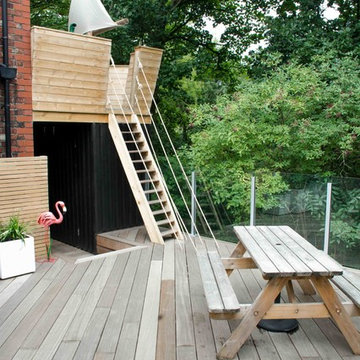
A fun project featuring a contemporary deck nestled in the canopy of the woods below, two modern style sheds for storage and an injection of fun with a pirate ship, a hidden sand pit and a play systems with slides into the woods below.
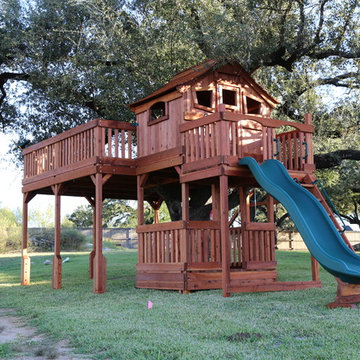
Beautiful tree house with an amazing view!
Foto di un grande campo sportivo esterno stile americano in ombra dietro casa in estate con uno spazio giochi
Foto di un grande campo sportivo esterno stile americano in ombra dietro casa in estate con uno spazio giochi
Esterni con uno spazio giochi - Foto e idee
1





