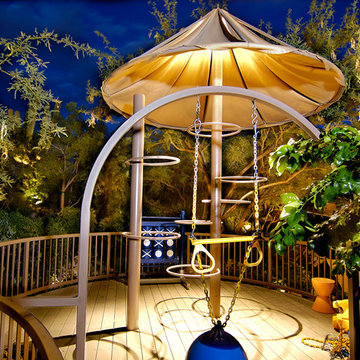Esterni con uno spazio giochi e cancello - Foto e idee
Filtra anche per:
Budget
Ordina per:Popolari oggi
161 - 180 di 2.150 foto
1 di 3
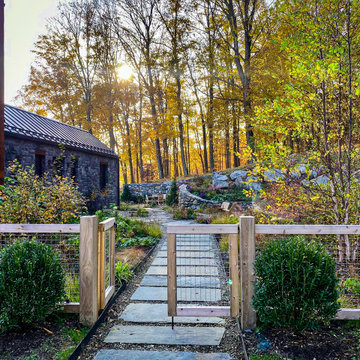
Garden Gate
Immagine di un grande giardino design esposto a mezz'ombra davanti casa con cancello, ghiaia e recinzione in legno
Immagine di un grande giardino design esposto a mezz'ombra davanti casa con cancello, ghiaia e recinzione in legno
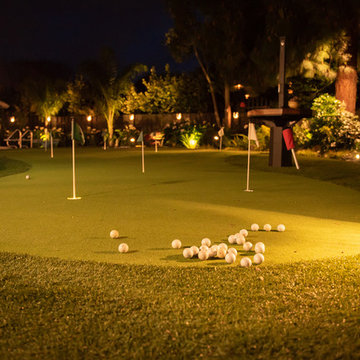
Esempio di un campo sportivo esterno classico dietro casa con uno spazio giochi
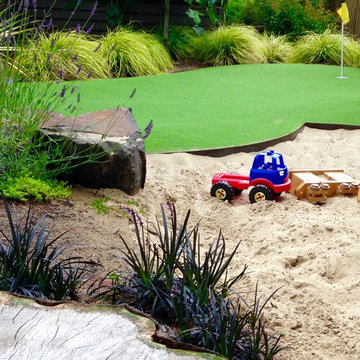
Idee per un campo sportivo esterno chic esposto a mezz'ombra di medie dimensioni e dietro casa in estate con uno spazio giochi e pacciame
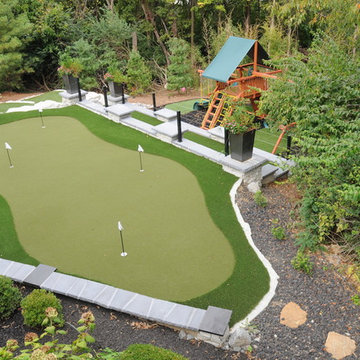
Esempio di un campo sportivo esterno stile americano di medie dimensioni e dietro casa con uno spazio giochi e pavimentazioni in pietra naturale
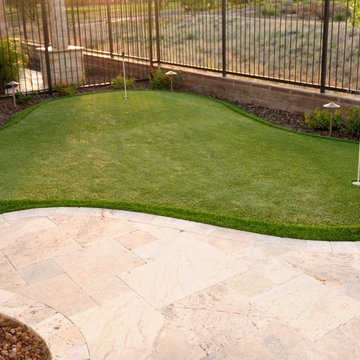
Foto di un giardino xeriscape contemporaneo esposto in pieno sole di medie dimensioni e dietro casa con uno spazio giochi e pavimentazioni in cemento
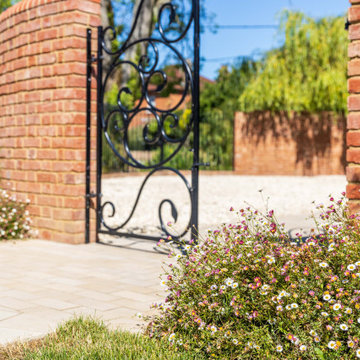
A local iron worker created and fitted bespoke gates and railings around the property.
Esempio di un grande giardino tradizionale dietro casa con cancello e recinzione in metallo
Esempio di un grande giardino tradizionale dietro casa con cancello e recinzione in metallo
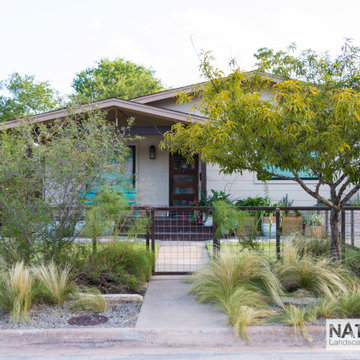
After Image
Idee per un giardino xeriscape minimalista esposto in pieno sole di medie dimensioni e davanti casa in estate con cancello, graniglia di granito e recinzione in metallo
Idee per un giardino xeriscape minimalista esposto in pieno sole di medie dimensioni e davanti casa in estate con cancello, graniglia di granito e recinzione in metallo
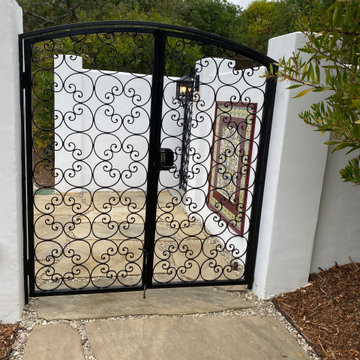
We designed this sprawling landscape at our Spanish Revival style project in Rancho Santa Fe to reflect our clients' vision of a colorful planting palette to compliment the custom ceramic tile mosaics, hand made iron work, stone and tile paths and patios, and the stucco fire pit and walls. All of these features were designed and installed by Gravel To Gold, Inc.
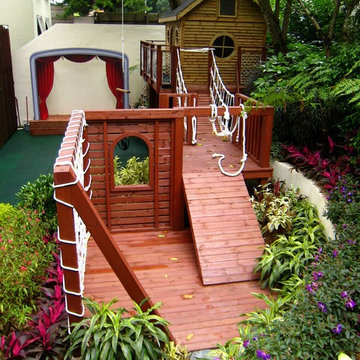
Ispirazione per un grande giardino formale tropicale in ombra dietro casa in primavera con uno spazio giochi e pacciame
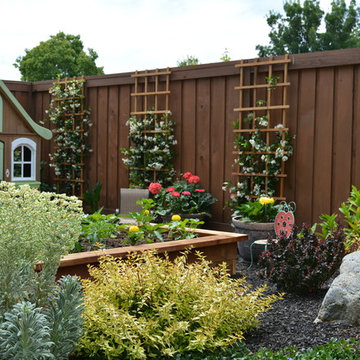
The small backyard off the patio was carefully landscaped to include lush flowers and plants that can grow year-round. The cute playhouse with raised vegetable beds were a must for this owner, and our team was eager to make a custom nook for the children, all the while incorporating the small space and patio it includes.
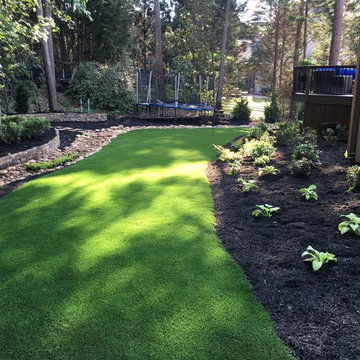
These clients struggled for years with drainage, erosion and dead grass. We removed some trees for more light, and installed a high end artificial turf. It is very low maintenance, requiring no watering, weeding, mowing or edging.
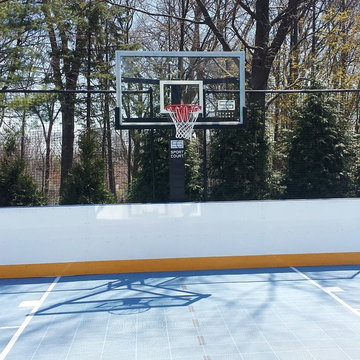
Custom Outdoor Multi-Sport Court with beautiful landscaping by Scenic Landscaping. Final project included Basketball Hoop System, Lighting, Turf, Batting Cage, and other Sport Accessories.
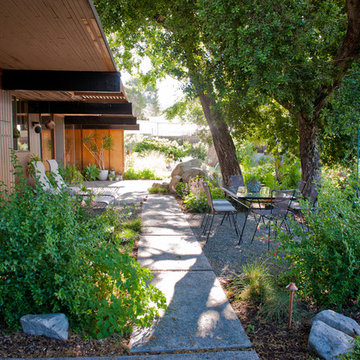
A swing drops from a tree branch over the al fresco dining area. It's the perfect way to keep kids entertained as parents enjoy a meal surrounded by flowers and foliage.
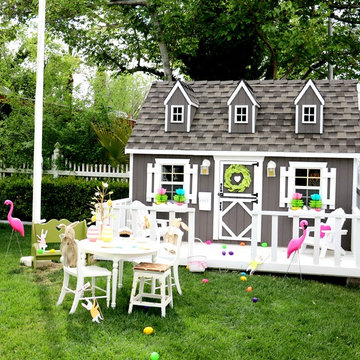
Esempio di un giardino eclettico esposto a mezz'ombra di medie dimensioni con uno spazio giochi
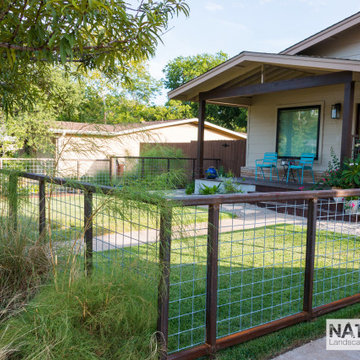
Immagine di un giardino xeriscape minimalista esposto in pieno sole di medie dimensioni e davanti casa in estate con cancello, graniglia di granito e recinzione in metallo
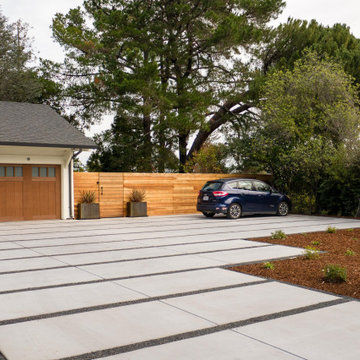
Idee per un grande vialetto d'ingresso minimal esposto in pieno sole davanti casa con pavimentazioni in cemento, recinzione in legno e cancello
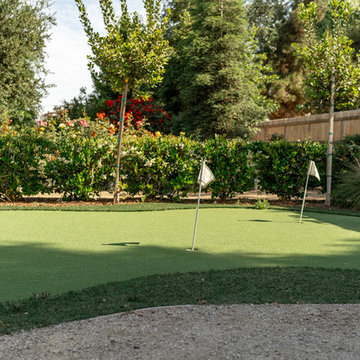
What started out as demonstration gardens with rambling paths and open gathering spaces and transformed into a magical outdoor venue. We have had the please of designing and installing the initial concept, along with the modifications throughout the years to meet the ever changing needs of this space.
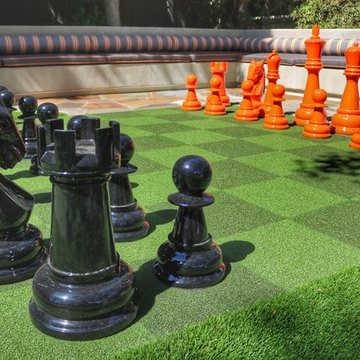
Giant Artificial Grass Chess Board installation using two different types of Artificial Putting Green material.
Esempio di un grande campo sportivo esterno tradizionale esposto in pieno sole dietro casa con uno spazio giochi e pavimentazioni in pietra naturale
Esempio di un grande campo sportivo esterno tradizionale esposto in pieno sole dietro casa con uno spazio giochi e pavimentazioni in pietra naturale
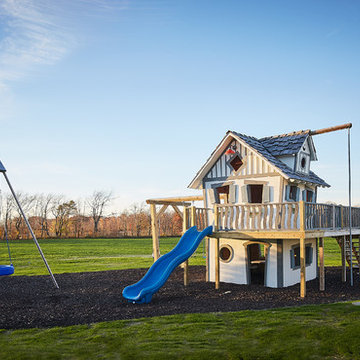
Photographer: Ashley Avila Photography
Builder: Colonial Builders - Tim Schollart
Interior Designer: Laura Davidson
This large estate house was carefully crafted to compliment the rolling hillsides of the Midwest. Horizontal board & batten facades are sheltered by long runs of hipped roofs and are divided down the middle by the homes singular gabled wall. At the foyer, this gable takes the form of a classic three-part archway.
Going through the archway and into the interior, reveals a stunning see-through fireplace surround with raised natural stone hearth and rustic mantel beams. Subtle earth-toned wall colors, white trim, and natural wood floors serve as a perfect canvas to showcase patterned upholstery, black hardware, and colorful paintings. The kitchen and dining room occupies the space to the left of the foyer and living room and is connected to two garages through a more secluded mudroom and half bath. Off to the rear and adjacent to the kitchen is a screened porch that features a stone fireplace and stunning sunset views.
Occupying the space to the right of the living room and foyer is an understated master suite and spacious study featuring custom cabinets with diagonal bracing. The master bedroom’s en suite has a herringbone patterned marble floor, crisp white custom vanities, and access to a his and hers dressing area.
The four upstairs bedrooms are divided into pairs on either side of the living room balcony. Downstairs, the terraced landscaping exposes the family room and refreshment area to stunning views of the rear yard. The two remaining bedrooms in the lower level each have access to an en suite bathroom.
Esterni con uno spazio giochi e cancello - Foto e idee
9





