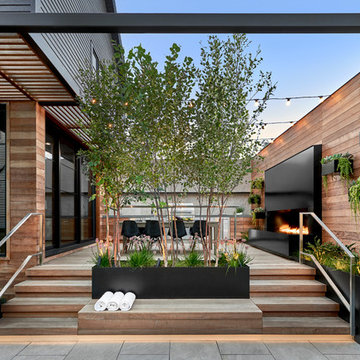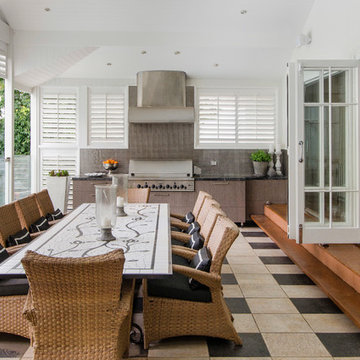Esterni con una vasca idromassaggio - Foto e idee
Filtra anche per:
Budget
Ordina per:Popolari oggi
1 - 20 di 37.957 foto
1 di 3
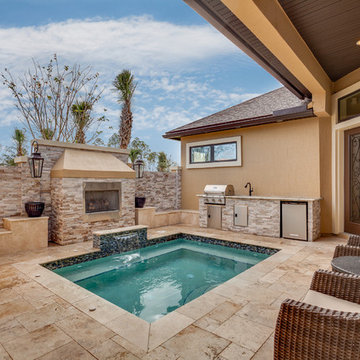
Dream Finders Homes, Las Palmas II, Patio pool
Idee per una piscina mediterranea rettangolare
Idee per una piscina mediterranea rettangolare

Klopf Architecture, Arterra Landscape Architects and Henry Calvert of Calvert Ventures Designed and built a new warm, modern, Eichler-inspired, open, indoor-outdoor home on a deeper-than-usual San Mateo Highlands property where an original Eichler house had burned to the ground.
The owners wanted multi-generational living and larger spaces than the original home offered, but all parties agreed that the house should respect the neighborhood and blend in stylistically with the other Eichlers. At first the Klopf team considered re-using what little was left of the original home and expanding on it. But after discussions with the owner and builder, all parties agreed that the last few remaining elements of the house were not practical to re-use, so Klopf Architecture designed a new home that pushes the Eichler approach in new directions.
One disadvantage of Eichler production homes is that the house designs were not optimized for each specific lot. A new custom home offered the team a chance to start over. In this case, a longer house that opens up sideways to the south fit the lot better than the original square-ish house that used to open to the rear (west). Accordingly, the Klopf team designed an L-shaped “bar” house with a large glass wall with large sliding glass doors that faces sideways instead of to the rear like a typical Eichler. This glass wall opens to a pool and landscaped yard designed by Arterra Landscape Architects.
Driving by the house, one might assume at first glance it is an Eichler because of the horizontality, the overhanging flat roof eaves, the dark gray vertical siding, and orange solid panel front door, but the house is designed for the 21st Century and is not meant to be a “Likeler.” You won't see any posts and beams in this home. Instead, the ceiling decking is a western red cedar that covers over all the beams. Like Eichlers, this cedar runs continuously from inside to out, enhancing the indoor / outdoor feeling of the house, but unlike Eichlers it conceals a cavity for lighting, wiring, and insulation. Ceilings are higher, rooms are larger and more open, the master bathroom is light-filled and more generous, with a separate tub and shower and a separate toilet compartment, and there is plenty of storage. The garage even easily fits two of today's vehicles with room to spare.
A massive 49-foot by 12-foot wall of glass and the continuity of materials from inside to outside enhance the inside-outside living concept, so the owners and their guests can flow freely from house to pool deck to BBQ to pool and back.
During construction in the rough framing stage, Klopf thought the front of the house appeared too tall even though the house had looked right in the design renderings (probably because the house is uphill from the street). So Klopf Architecture paid the framer to change the roofline from how we had designed it to be lower along the front, allowing the home to blend in better with the neighborhood. One project goal was for people driving up the street to pass the home without immediately noticing there is an "imposter" on this lot, and making that change was essential to achieve that goal.
This 2,606 square foot, 3 bedroom, 3 bathroom Eichler-inspired new house is located in San Mateo in the heart of the Silicon Valley.
Klopf Architecture Project Team: John Klopf, AIA, Klara Kevane
Landscape Architect: Arterra Landscape Architects
Contractor: Henry Calvert of Calvert Ventures
Photography ©2016 Mariko Reed
Location: San Mateo, CA
Year completed: 2016
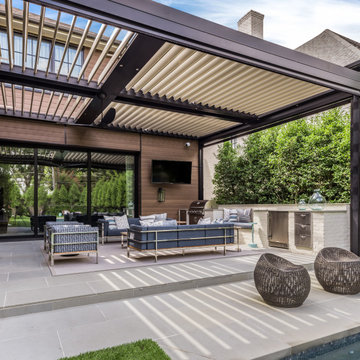
This new residence was completed in 2019 features a modern style, luxury pool & spa along with an inviting outdoor living area. The front walk is enhanced by specimen globe boxwoods and lush landscaping along with a front porch seating area. The rear patio is covered by a louvered shade structure over an inviting outdoor living, kitchen and dining area. The pool and spa feature a modern look and fountain feature wall. The rear lawn is open to provide a play area for the kids and pets along with a generous driveway that allows for pickle ball and basketball.

Hand-crafted using traditional joinery techniques, this outdoor kitchen is made from hard-wearing Iroko wood and finished with stainless steel hardware ensuring the longevity of this Markham cabinetry. With a classic contemporary design that suits the modern, manicured style of the country garden, this outdoor kitchen has the balance of simplicity, scale and proportion that H|M is known for.
Using an L-shape configuration set within a custom designed permanent timber gazebo, this outdoor kitchen is cleverly zoned to include all of the key spaces required in an indoor kitchen for food prep, grilling and clearing away. On the right-hand side of the kitchen is the cooking run featuring the mighty 107cm Wolf outdoor gas grill. Already internationally established as an industrial heavyweight in the luxury range cooker market, Wolf have taken outdoor cooking to the next level with this behemoth of a barbeque. Designed and built to stand the test of time and exponentially more accurate than a standard barbeque, the Wolf outdoor gas grill also comes with a sear zone and infrared rotisserie spit as standard.
To assist with food prep, positioned underneath the counter to the left of the Wolf outdoor grill is a pull-out bin with separate compartments for food waste and recycling. Additional storage to the right is utilised for storing the LPG gas canister ensuring the overall look and feel of the outdoor kitchen is free from clutter and from a practical point of view, protected from the elements.
Just like the indoor kitchen, the key to a successful outdoor kitchen design is the zoning of the space – think about all the usual things like food prep, cooking and clearing away and make provision for those activities accordingly. In terms of the actual positioning of the kitchen think about the sun and where it is during the afternoons and early evening which will be the time this outdoor kitchen is most in use. A timber gazebo will provide shelter from the direct sunlight and protection from the elements during the winter months. Stone flooring that can withstand a few spills here and there is essential, and always incorporate a seating area than can be scaled up or down according to your entertaining needs.
Photo Credit - Paul Craig
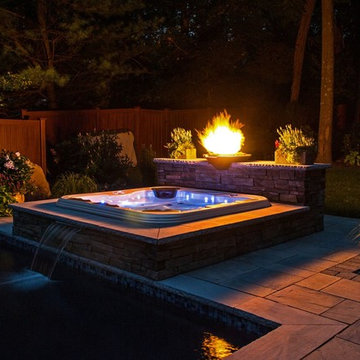
There are a variety of ways to customize a hot tub water feature beyond leaving it free-standing. It can be recessed into the surface of a beautiful surround, or into a deck or patio. Add a blazing fire pit or bowl and you’ve got a retreat that you will enjoy often, especially at night

This property has a wonderful juxtaposition of modern and traditional elements, which are unified by a natural planting scheme. Although the house is traditional, the client desired some contemporary elements, enabling us to introduce rusted steel fences and arbors, black granite for the barbeque counter, and black African slate for the main terrace. An existing brick retaining wall was saved and forms the backdrop for a long fountain with two stone water sources. Almost an acre in size, the property has several destinations. A winding set of steps takes the visitor up the hill to a redwood hot tub, set in a deck amongst walls and stone pillars, overlooking the property. Another winding path takes the visitor to the arbor at the end of the property, furnished with Emu chaises, with relaxing views back to the house, and easy access to the adjacent vegetable garden.
Photos: Simmonds & Associates, Inc.

Maryland Landscaping, Twilight, Pool, Pavillion, Pergola, Spa, Whirlpool, Outdoor Kitchen, Front steps by Wheats Landscaping
Foto di un ampio patio o portico chic dietro casa con pavimentazioni in cemento e una pergola
Foto di un ampio patio o portico chic dietro casa con pavimentazioni in cemento e una pergola
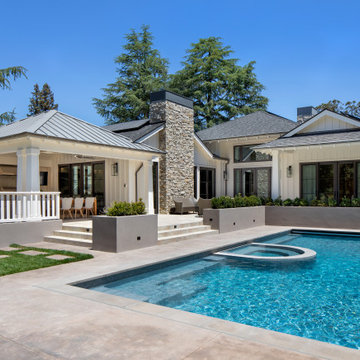
Esempio di una piscina monocorsia country rettangolare dietro casa con una vasca idromassaggio e pavimentazioni in cemento
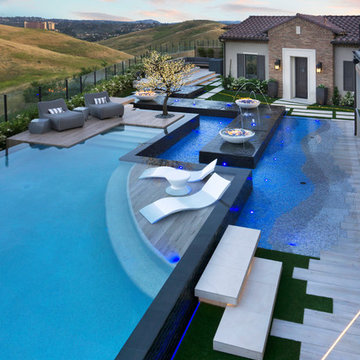
Esempio di una piscina a sfioro infinito minimalista personalizzata di medie dimensioni e dietro casa con una vasca idromassaggio
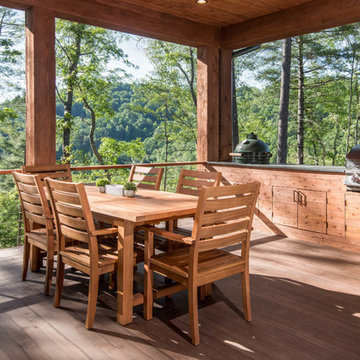
Idee per un patio o portico stile rurale di medie dimensioni e dietro casa con un tetto a sbalzo e pedane
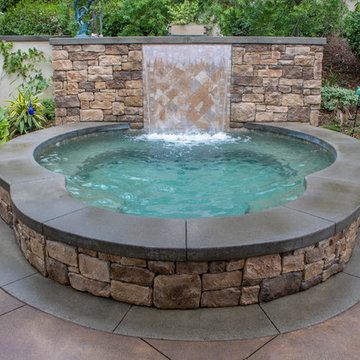
Backyard Spa with water feature. Stone Veneer with Concrete caps.
Ispirazione per una grande piscina mediterranea personalizzata dietro casa con una vasca idromassaggio e pavimentazioni in cemento
Ispirazione per una grande piscina mediterranea personalizzata dietro casa con una vasca idromassaggio e pavimentazioni in cemento
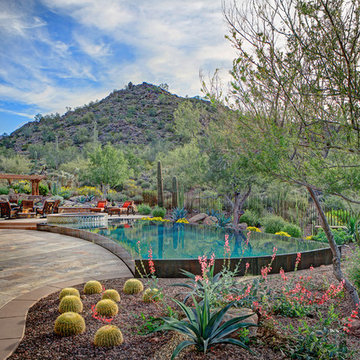
Kirk Bianchi created the design for this residential resort next to a desert preserve. The overhang of the homes patio suggested a pool with a sweeping curve shape. Kirk positioned a raised vanishing edge pool to work with the ascending terrain and to also capture the reflections of the scenery behind. The fire pit and bbq areas are situated to capture the best views of the superstition mountains, framed by the architectural pergola that creates a window to the vista beyond. A raised glass tile spa, capturing the colors of the desert context, serves as a jewel and centerpiece for the outdoor living space.
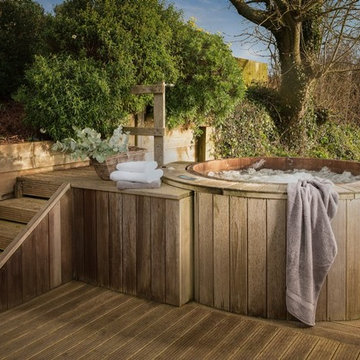
Unique Home Stays
Immagine di una piscina fuori terra country di medie dimensioni e dietro casa con una vasca idromassaggio
Immagine di una piscina fuori terra country di medie dimensioni e dietro casa con una vasca idromassaggio
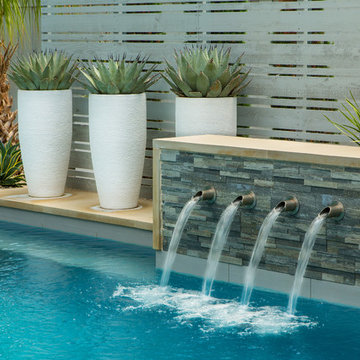
Esempio di una piscina minimalista rettangolare di medie dimensioni e dietro casa con una vasca idromassaggio
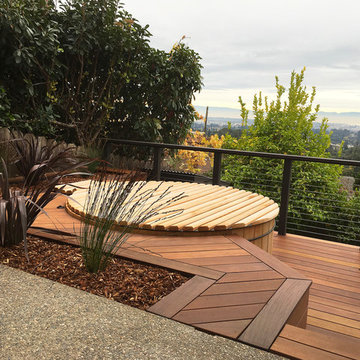
Cedar Hot Tub with Wood Roll Cover and Ipe Decking.
Foto di una piccola piscina fuori terra design rotonda dietro casa con una vasca idromassaggio e pedane
Foto di una piccola piscina fuori terra design rotonda dietro casa con una vasca idromassaggio e pedane
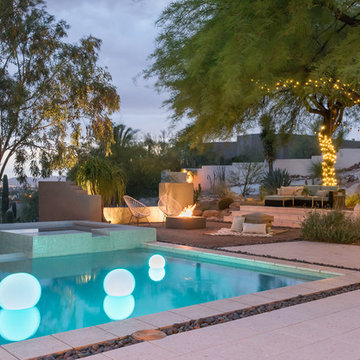
Matt Vacca
Foto di una grande piscina a sfioro infinito contemporanea rettangolare dietro casa con una vasca idromassaggio e graniglia di granito
Foto di una grande piscina a sfioro infinito contemporanea rettangolare dietro casa con una vasca idromassaggio e graniglia di granito
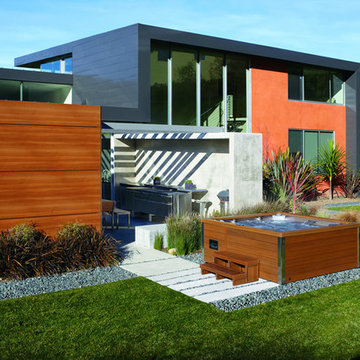
Jacuzzi® is the most widely recognized brand in the hot tub industry. With 5 hot tub collections to choose from, Jacuzzi® has a spa to meet the needs of every customer. With impressive exterior and lighting elements, industry-leading hydrotherapy, and glass touch-screen control technology, you’ll never look at hot tubs the same way again!

landscape design by merge studio © ramsay photography
Idee per una grande piscina monocorsia moderna rettangolare dietro casa
Idee per una grande piscina monocorsia moderna rettangolare dietro casa
Esterni con una vasca idromassaggio - Foto e idee
1





