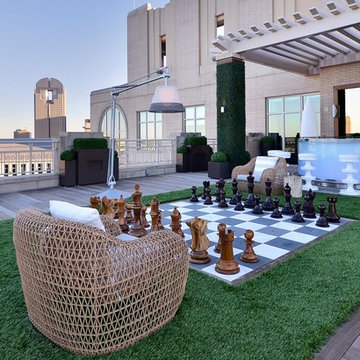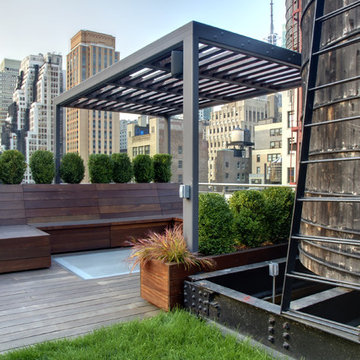Esterni con una pergola - Foto e idee
Filtra anche per:
Budget
Ordina per:Popolari oggi
161 - 180 di 41.214 foto
1 di 3
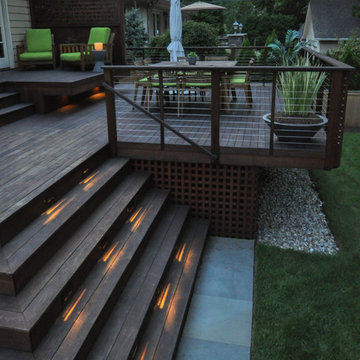
Immagine di una terrazza classica di medie dimensioni e dietro casa con una pergola
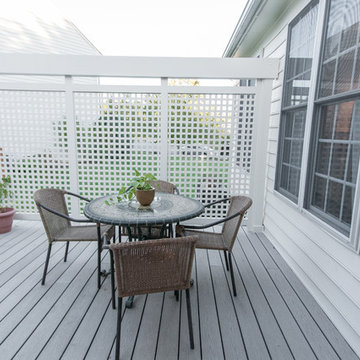
An open area to enjoy the sun is a must! A lattice panel provides privacy along the side of the deck facing the road.
Foto di una grande terrazza classica dietro casa con una pergola
Foto di una grande terrazza classica dietro casa con una pergola
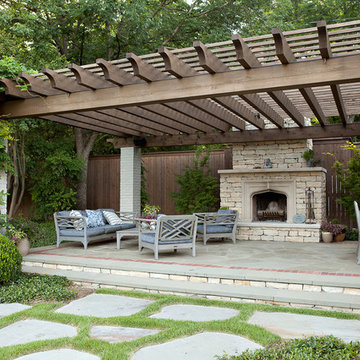
Photography: Melissa Preston
Foto di un patio o portico classico con un focolare e una pergola
Foto di un patio o portico classico con un focolare e una pergola
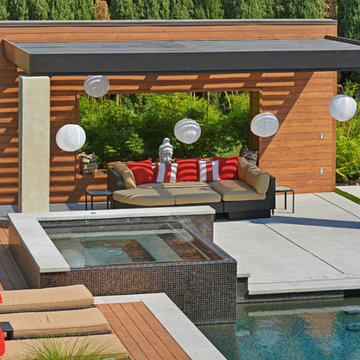
Peter Koenig Landscape Designer, Gene Radding General Contracting, Creative Environments Swimming Pool Construction
Esempio di un ampio patio o portico contemporaneo dietro casa con una pergola e pavimentazioni in cemento
Esempio di un ampio patio o portico contemporaneo dietro casa con una pergola e pavimentazioni in cemento
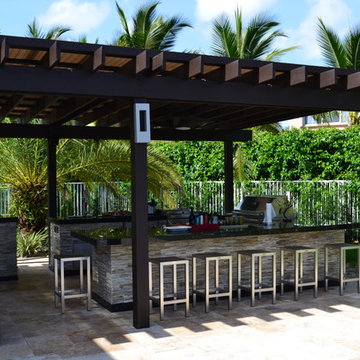
This Featured Project is a complete outdoor renovation in Weston Florida. This project included a Covered free standing wood pergola with a cooling mist irrigation system. The outdoor kitchen in this project was a one level bar design with a granite counter and stone wall finish. All of the appliances featured in this outdoor kitchen are part of the Twin Eagle line.
Some other items that where part of this project included a custom TV lift with Granite and stone wall finish as well as furniture from one of the lines featured at our showroom.
For more information regarding this or any other of our outdoor projects please visit our web-sight at www.luxapatio.com where you may also shop online at www.luxapatio/Online-Store.html. Our showroom is located in the Doral Design District at 3305 NW 79 Ave Miami FL. 33122 or contact us at 305-477-5141.
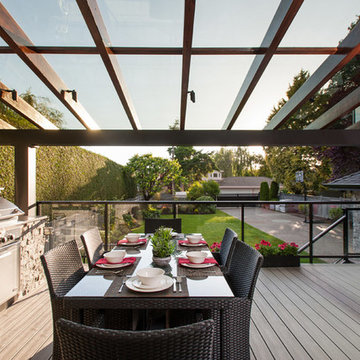
glass covered outdoor living with built in speakers, heating, fireplace, bbq, dining area and lighting. Perfect for year round use. Looking into back yard
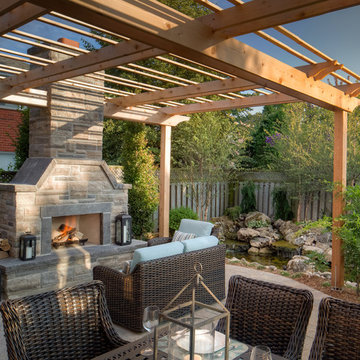
Esempio di un patio o portico stile rurale di medie dimensioni e dietro casa con pavimentazioni in pietra naturale e una pergola
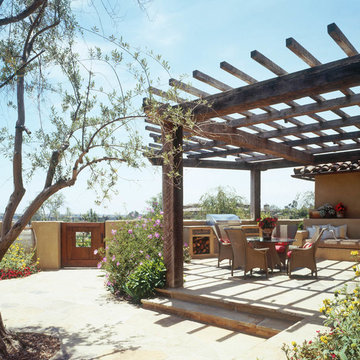
Gail Owens Photography
Ispirazione per un patio o portico mediterraneo con una pergola
Ispirazione per un patio o portico mediterraneo con una pergola
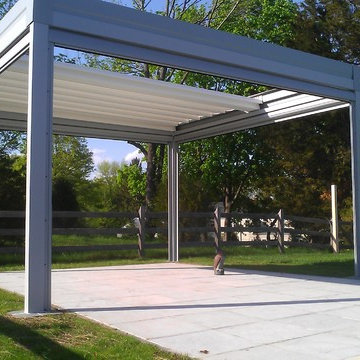
The customer requested an architecturally unique pool-side retreat using a one span, 4 post free standing waterproof retractable patio cover system 16 foot wide x 16 foot projection. The plan was to have rain water drain through the internal invisible downspouts (in the posts) and exit through two small holes on one side of the unit (right side inclination on the fabric). The system frame and guides are made of non-rusting aluminum which is powder coated using the Qualicoat® powder coating process.
The purpose of the project was to design and cover a free-standing space adjacent to the architect client’s swimming pool, that can now be used 24/7/365 for breakfast, lunch, dinner, parties, entertainment and more. The architect request was for a “retractable poolside cabana that would provide shade, protection from UV rays, glare, heavy rain and most importantly would be waterproof and also have the sides covered for mosquito, sun, glare and UV protection.”
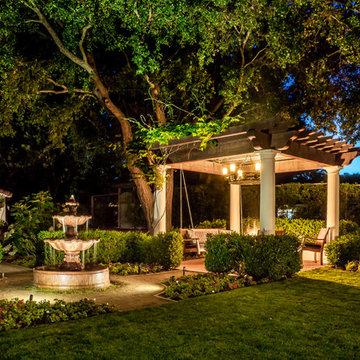
More often than not, the land your home sits on is the largest room in your house. Why not build a a room without walls...perfect to admiring the night skies, roasting marshmallows, telling a ghost story or just enjoying the intimate conversation with friends.
Photo Credit: Mark Pinkerton, vi360
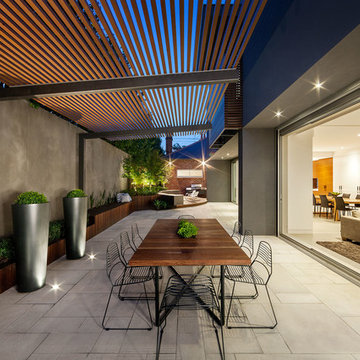
Immagine di un patio o portico design in cortile e di medie dimensioni con una pergola e un giardino in vaso
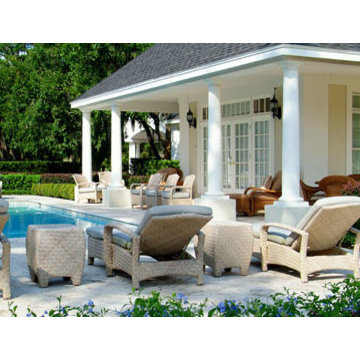
Esempio di un patio o portico stile marinaro di medie dimensioni e dietro casa con fontane, pavimentazioni in pietra naturale e una pergola
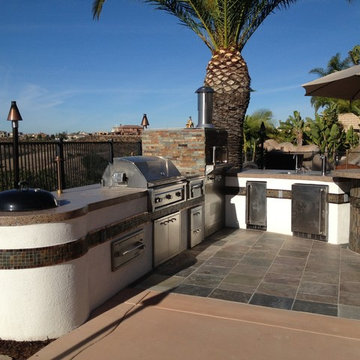
Landscape Logic was hired by Marrokal Design & Remodeling to install this outdoor space. We created the ultimate backyard cooking and dining experience. The homeowners are big in outdoor entertainment. They host pizza making parties with friends and family. This island comes equipped with a pedestal bar, refrigerator, ice maker, pizza oven, gas and charcoal frill, warming drawer, and drawers to store their utensils. We also installed fiber optics lights inside the concrete countertop for a little pizazz! Photos by Tony Vitale
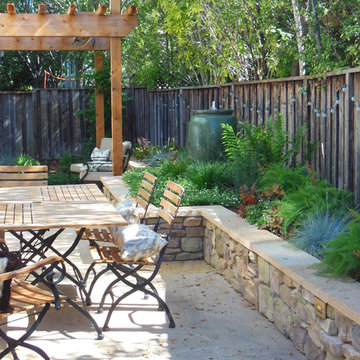
A flagstone patio and raised planting beds veneered in natural stone create a relaxing outdoor dining area. Planting beds are filled with shade tolerant California native and drought tolerant plants. A spill pot fountain adds the element of relaxing sound.
Wildflower Landscape Design-Liz Ryan
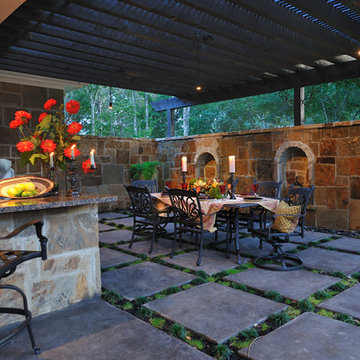
The outdoor kitchen is complemented by a bar and adjacent dining area with pergola. Oversized patio pavers interspersed with groundcover and a stone wall with decorative niches add to the ambience of this space.
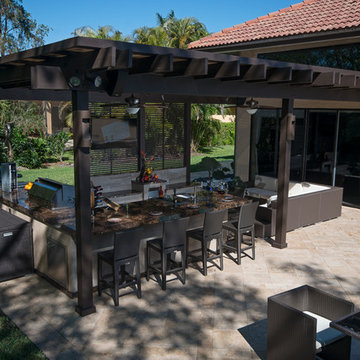
A complete contemporary backyard project was taken to another level of design. This amazing backyard was completed in the beginning of 2013 in Weston, Florida.
The project included an Outdoor Kitchen with equipment by Lynx, and finished with Emperador Light Marble and a Spanish stone on walls. Also, a 32” X 16” wooden pergola attached to the house with a customized wooden wall for the TV on a structured bench with the same finishes matching the Outdoor Kitchen. The project also consist of outdoor furniture by The Patio District, pool deck with gold travertine material, and an ivy wall with LED lights and custom construction with Black Absolute granite finish and grey stone on walls.
For more information regarding this or any other of our outdoor projects please visit our website at www.luxapatio.com where you may also shop online. You can also visit our showroom located in the Doral Design District (3305 NW 79 Ave Miami FL. 33122) or contact us at 305-477-5141.
URL http://www.luxapatio.com
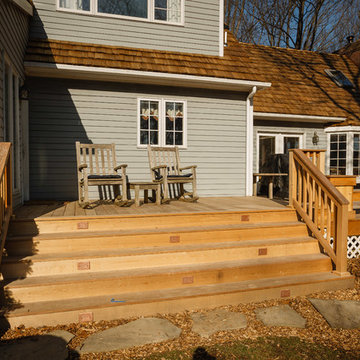
This custom deck and pavilion are made from Ipe. Ipe is a hardwood imported from Brazil. It stands against weather and nature extremely well. Ipe is extremely dense and will not rot for approx. 50 years, even if left untreated. It's shown here in it's natural state, in which it will have a natural "weathered wood" look. If treated with an oil every few years, Ipe will keep its original reddish beauty for years! It also stands against boring insects and carpenter bees.
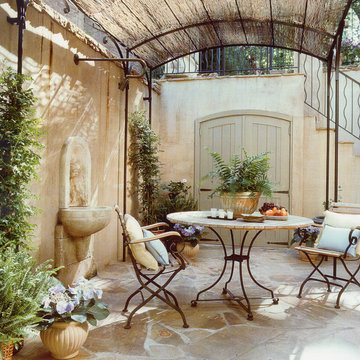
Photographer: Anice Hoachlander from Hoachlander Davis Photography, LLC Principal Architect: Anthony "Ankie" Barnes, AIA, LEED AP Project Architect: Menalie Blasini-Giordano, AIA, Stephen Schottler,
Esterni con una pergola - Foto e idee
9





