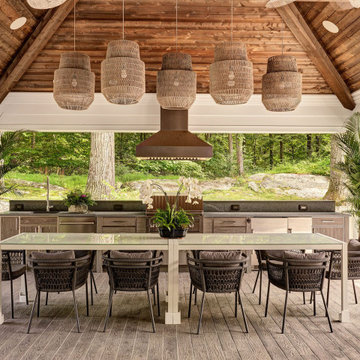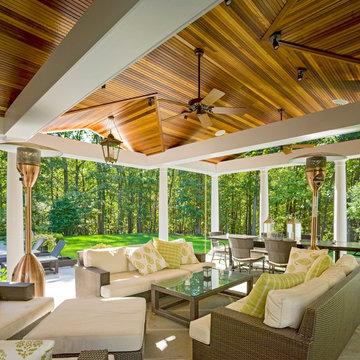Esterni con una pergola e un tetto a sbalzo - Foto e idee
Filtra anche per:
Budget
Ordina per:Popolari oggi
21 - 40 di 133.254 foto
1 di 3
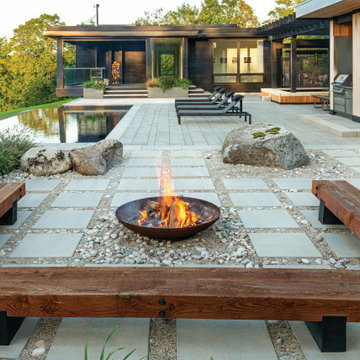
A large modern concrete patio slab, Industria’s square shape and smooth surface allows you to play with colors and patterns. Line them up for a clean contemporary look or have some fun by installing them diagonally to create a field of diamonds. Perfect to use for rooftops, terraces, patios, pool decks, parks and pedestrain walkways.

Esempio di una terrazza tradizionale di medie dimensioni e dietro casa con un tetto a sbalzo
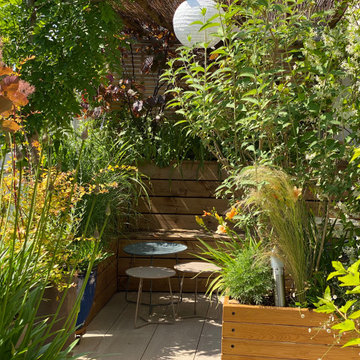
La banquette se dissimule derrière les feuillages
Ispirazione per una terrazza stile shabby di medie dimensioni e nel cortile laterale con un giardino in vaso e una pergola
Ispirazione per una terrazza stile shabby di medie dimensioni e nel cortile laterale con un giardino in vaso e una pergola

Landmark Photography
Foto di un portico country con un portico chiuso, pedane e un tetto a sbalzo
Foto di un portico country con un portico chiuso, pedane e un tetto a sbalzo
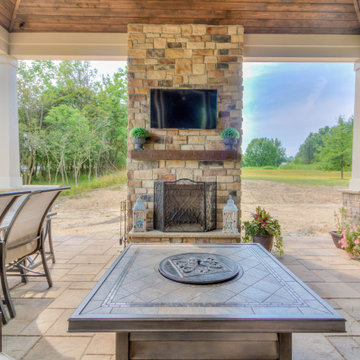
Esempio di un grande patio o portico dietro casa con un caminetto, pavimentazioni in pietra naturale e un tetto a sbalzo

Place architecture:design enlarged the existing home with an inviting over-sized screened-in porch, an adjacent outdoor terrace, and a small covered porch over the door to the mudroom.
These three additions accommodated the needs of the clients’ large family and their friends, and allowed for maximum usage three-quarters of the year. A design aesthetic with traditional trim was incorporated, while keeping the sight lines minimal to achieve maximum views of the outdoors.
©Tom Holdsworth

Ispirazione per un portico stile marinaro dietro casa con un portico chiuso, pedane e un tetto a sbalzo

This cozy lake cottage skillfully incorporates a number of features that would normally be restricted to a larger home design. A glance of the exterior reveals a simple story and a half gable running the length of the home, enveloping the majority of the interior spaces. To the rear, a pair of gables with copper roofing flanks a covered dining area that connects to a screened porch. Inside, a linear foyer reveals a generous staircase with cascading landing. Further back, a centrally placed kitchen is connected to all of the other main level entertaining spaces through expansive cased openings. A private study serves as the perfect buffer between the homes master suite and living room. Despite its small footprint, the master suite manages to incorporate several closets, built-ins, and adjacent master bath complete with a soaker tub flanked by separate enclosures for shower and water closet. Upstairs, a generous double vanity bathroom is shared by a bunkroom, exercise space, and private bedroom. The bunkroom is configured to provide sleeping accommodations for up to 4 people. The rear facing exercise has great views of the rear yard through a set of windows that overlook the copper roof of the screened porch below.
Builder: DeVries & Onderlinde Builders
Interior Designer: Vision Interiors by Visbeen
Photographer: Ashley Avila Photography
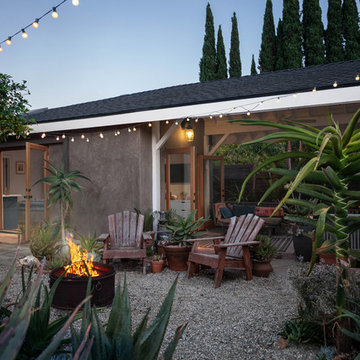
Foto di un piccolo patio o portico stile marinaro dietro casa con un giardino in vaso, ghiaia e un tetto a sbalzo

This modern home, near Cedar Lake, built in 1900, was originally a corner store. A massive conversion transformed the home into a spacious, multi-level residence in the 1990’s.
However, the home’s lot was unusually steep and overgrown with vegetation. In addition, there were concerns about soil erosion and water intrusion to the house. The homeowners wanted to resolve these issues and create a much more useable outdoor area for family and pets.
Castle, in conjunction with Field Outdoor Spaces, designed and built a large deck area in the back yard of the home, which includes a detached screen porch and a bar & grill area under a cedar pergola.
The previous, small deck was demolished and the sliding door replaced with a window. A new glass sliding door was inserted along a perpendicular wall to connect the home’s interior kitchen to the backyard oasis.
The screen house doors are made from six custom screen panels, attached to a top mount, soft-close track. Inside the screen porch, a patio heater allows the family to enjoy this space much of the year.
Concrete was the material chosen for the outdoor countertops, to ensure it lasts several years in Minnesota’s always-changing climate.
Trex decking was used throughout, along with red cedar porch, pergola and privacy lattice detailing.
The front entry of the home was also updated to include a large, open porch with access to the newly landscaped yard. Cable railings from Loftus Iron add to the contemporary style of the home, including a gate feature at the top of the front steps to contain the family pets when they’re let out into the yard.
Tour this project in person, September 28 – 29, during the 2019 Castle Home Tour!
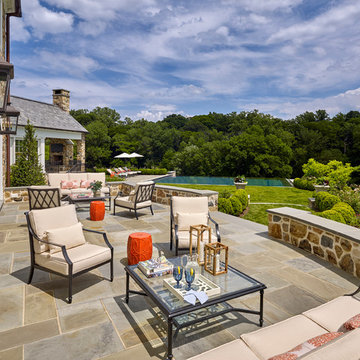
Photo: Don Pearse Photography
Ispirazione per un patio o portico chic dietro casa con un caminetto, pavimentazioni in pietra naturale e un tetto a sbalzo
Ispirazione per un patio o portico chic dietro casa con un caminetto, pavimentazioni in pietra naturale e un tetto a sbalzo

Existing mature pine trees canopy this outdoor living space. The homeowners had envisioned a space to relax with their large family and entertain by cooking and dining, cocktails or just a quiet time alone around the firepit. The large outdoor kitchen island and bar has more than ample storage space, cooking and prep areas, and dimmable pendant task lighting. The island, the dining area and the casual firepit lounge are all within conversation areas of each other. The overhead pergola creates just enough of a canopy to define the main focal point; the natural stone and Dekton finished outdoor island.
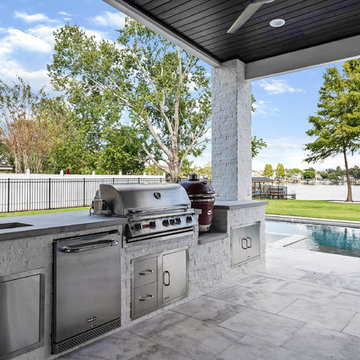
Esempio di un grande patio o portico chic dietro casa con piastrelle e un tetto a sbalzo

The quaking aspen provide upper level screening, but still allow light through to the patio. Photography by Larry Huene Photography.
Esempio di un piccolo patio o portico minimal dietro casa con pavimentazioni in pietra naturale e una pergola
Esempio di un piccolo patio o portico minimal dietro casa con pavimentazioni in pietra naturale e una pergola

Foto di un portico country di medie dimensioni e davanti casa con pedane, un tetto a sbalzo e con illuminazione
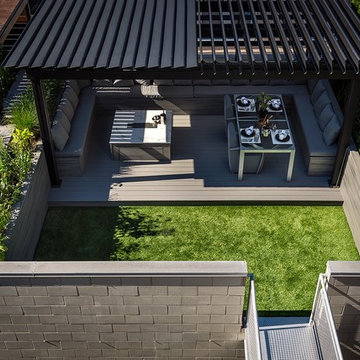
Top of garage deck with built-in seating, custom fire table outfitted with Dekton stone, custom Sunbrella cushions.
Foto di una terrazza moderna di medie dimensioni e sul tetto con un focolare e una pergola
Foto di una terrazza moderna di medie dimensioni e sul tetto con un focolare e una pergola
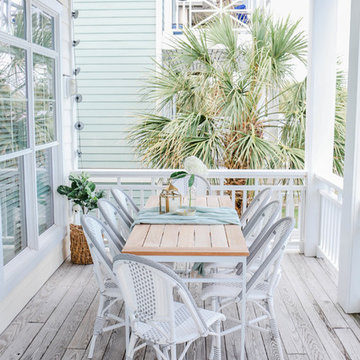
Katherine Freshwater
Foto di una terrazza stile marino di medie dimensioni con un tetto a sbalzo
Foto di una terrazza stile marino di medie dimensioni con un tetto a sbalzo
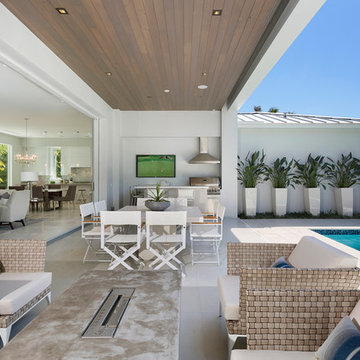
Patio
Ispirazione per un patio o portico design di medie dimensioni e dietro casa con un tetto a sbalzo e pavimentazioni in cemento
Ispirazione per un patio o portico design di medie dimensioni e dietro casa con un tetto a sbalzo e pavimentazioni in cemento
Esterni con una pergola e un tetto a sbalzo - Foto e idee
2





