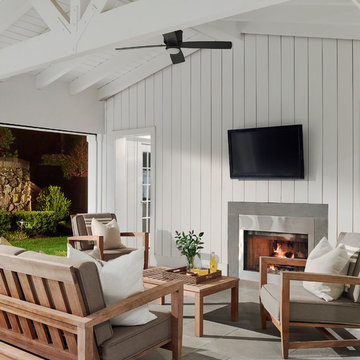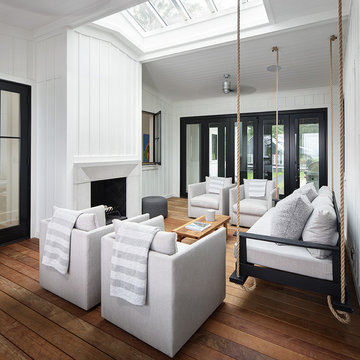Esterni con una dépendance a bordo piscina e un caminetto - Foto e idee
Filtra anche per:
Budget
Ordina per:Popolari oggi
81 - 100 di 21.501 foto
1 di 3
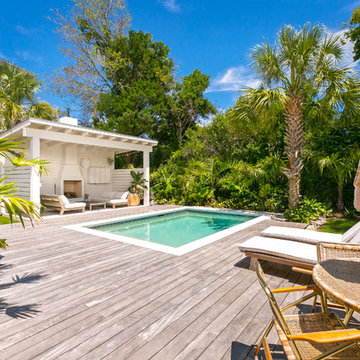
Patrick Brickman
Idee per una piscina minimalista rettangolare dietro casa con una dépendance a bordo piscina e pedane
Idee per una piscina minimalista rettangolare dietro casa con una dépendance a bordo piscina e pedane
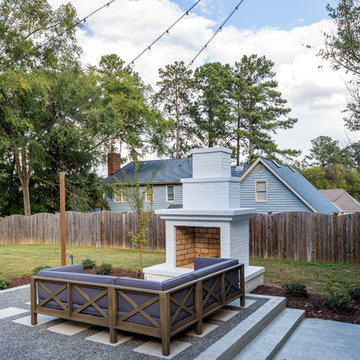
We transformed the existing patio into a space that is a continuation of their kitchen and more inviting for entertaining .
Ispirazione per un patio o portico chic dietro casa con un caminetto, pavimentazioni in cemento e nessuna copertura
Ispirazione per un patio o portico chic dietro casa con un caminetto, pavimentazioni in cemento e nessuna copertura
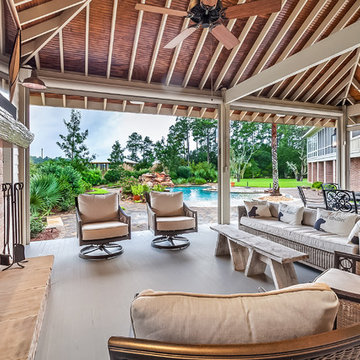
Immagine di un patio o portico costiero dietro casa con un caminetto e un gazebo o capanno

PixelProFoto
Esempio di un grande patio o portico minimalista nel cortile laterale con un caminetto, lastre di cemento e una pergola
Esempio di un grande patio o portico minimalista nel cortile laterale con un caminetto, lastre di cemento e una pergola
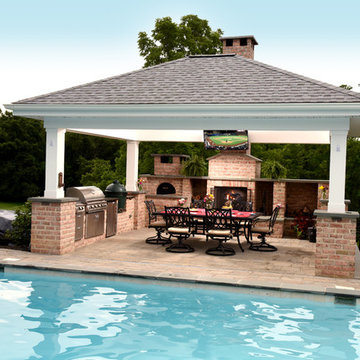
Idee per un patio o portico classico di medie dimensioni e dietro casa con un caminetto, pavimentazioni in pietra naturale e una pergola
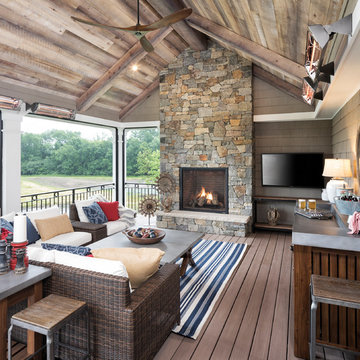
Foto di un portico rustico dietro casa con un caminetto, pedane e un tetto a sbalzo
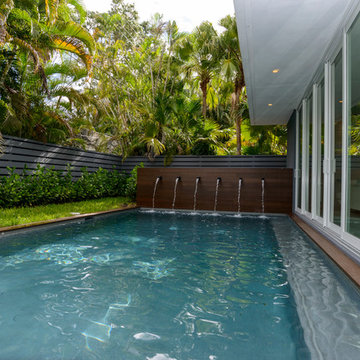
Toby's Photos located out of Oakland Park Florida. This pool goes up to the edge of the Living Room sliding glass doors.
Foto di una piscina naturale minimalista a "L" di medie dimensioni e dietro casa con una dépendance a bordo piscina
Foto di una piscina naturale minimalista a "L" di medie dimensioni e dietro casa con una dépendance a bordo piscina
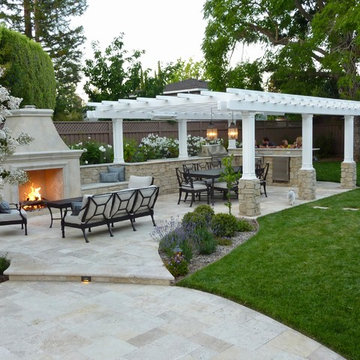
living and dining area
Immagine di un grande patio o portico tradizionale dietro casa con pavimentazioni in pietra naturale e un caminetto
Immagine di un grande patio o portico tradizionale dietro casa con pavimentazioni in pietra naturale e un caminetto

This steel and wood covered patio makes for a great outdoor living and dining area overlooking the pool There is also a pool cabana with a fireplace and a TV for lounging poolside.
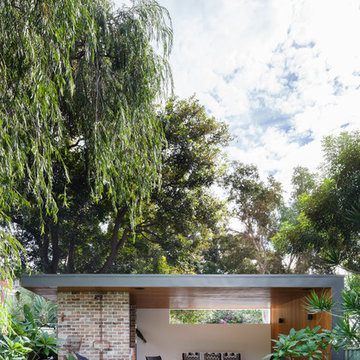
Katherine Lu
Esempio di una piccola piscina naturale minimal rettangolare dietro casa con una dépendance a bordo piscina e pavimentazioni in pietra naturale
Esempio di una piccola piscina naturale minimal rettangolare dietro casa con una dépendance a bordo piscina e pavimentazioni in pietra naturale
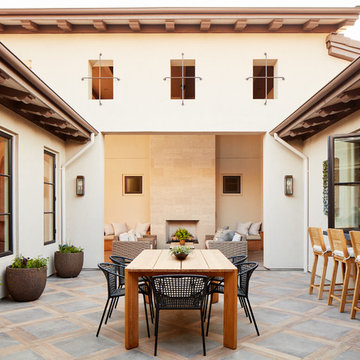
Photo by John Merkl
Immagine di un patio o portico mediterraneo di medie dimensioni e in cortile con un tetto a sbalzo, pavimentazioni in cemento e un caminetto
Immagine di un patio o portico mediterraneo di medie dimensioni e in cortile con un tetto a sbalzo, pavimentazioni in cemento e un caminetto
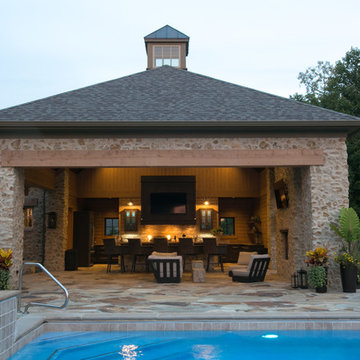
Foto di una piscina monocorsia stile rurale rettangolare di medie dimensioni e dietro casa con una dépendance a bordo piscina e pavimentazioni in pietra naturale
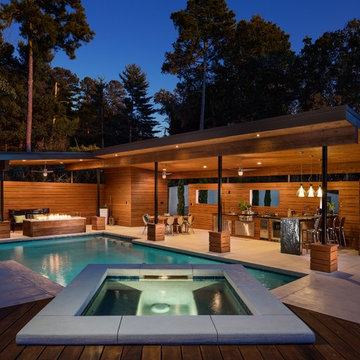
This stunning pool has an Antigua Pebble finish, tanning ledge and 5 bar seats. The L-shaped, open-air cabana houses an outdoor living room with a custom fire table, a large kitchen with stainless steel appliances including a sink, refrigerator, wine cooler and grill, a spacious dining and bar area with leathered granite counter tops and a spa like bathroom with an outdoor shower making it perfect for entertaining both small family cookouts and large parties.

My client for this project was a builder/ developer. He had purchased a flat two acre parcel with vineyards that was within easy walking distance of downtown St. Helena. He planned to “build for sale” a three bedroom home with a separate one bedroom guest house, a pool and a pool house. He wanted a modern type farmhouse design that opened up to the site and to the views of the hills beyond and to keep as much of the vineyards as possible. The house was designed with a central Great Room consisting of a kitchen area, a dining area, and a living area all under one roof with a central linear cupola to bring natural light into the middle of the room. One approaches the entrance to the home through a small garden with water features on both sides of a path that leads to a covered entry porch and the front door. The entry hall runs the length of the Great Room and serves as both a link to the bedroom wings, the garage, the laundry room and a small study. The entry hall also serves as an art gallery for the future owner. An interstitial space between the entry hall and the Great Room contains a pantry, a wine room, an entry closet, an electrical room and a powder room. A large deep porch on the pool/garden side of the house extends most of the length of the Great Room with a small breakfast Room at one end that opens both to the kitchen and to this porch. The Great Room and porch open up to a swimming pool that is on on axis with the front door.
The main house has two wings. One wing contains the master bedroom suite with a walk in closet and a bathroom with soaking tub in a bay window and separate toilet room and shower. The other wing at the opposite end of the househas two children’s bedrooms each with their own bathroom a small play room serving both bedrooms. A rear hallway serves the children’s wing, a Laundry Room and a Study, the garage and a stair to an Au Pair unit above the garage.
A separate small one bedroom guest house has a small living room, a kitchen, a toilet room to serve the pool and a small covered porch. The bedroom is ensuite with a full bath. This guest house faces the side of the pool and serves to provide privacy and block views ofthe neighbors to the east. A Pool house at the far end of the pool on the main axis of the house has a covered sitting area with a pizza oven, a bar area and a small bathroom. Vineyards were saved on all sides of the house to help provide a private enclave within the vines.
The exterior of the house has simple gable roofs over the major rooms of the house with sloping ceilings and large wooden trusses in the Great Room and plaster sloping ceilings in the bedrooms. The exterior siding through out is painted board and batten siding similar to farmhouses of other older homes in the area.
Clyde Construction: General Contractor
Photographed by: Paul Rollins
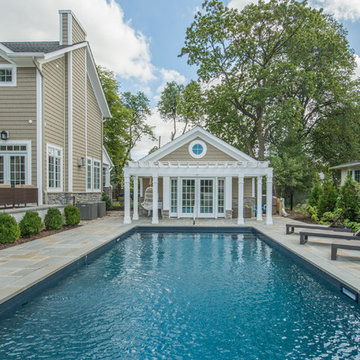
The classic timeless, highly desired Hampton shape pool with LED lightning and dramatic stage steps. This yard displays a Hampton like feel with a small-scale Bluestone patio surrounded by a considerable amount of grass. This backyard includes multiple entertainment zones including the custom pool house, the sunbathing area, the raised conversational lounge seating, the elevated dining area, and the grass area for children to run and play. This backyard flaunts the Bergen County, New Jersey outdoor living trend.
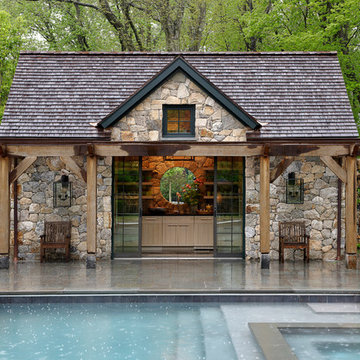
Immagine di una piscina stile rurale rettangolare di medie dimensioni con una dépendance a bordo piscina
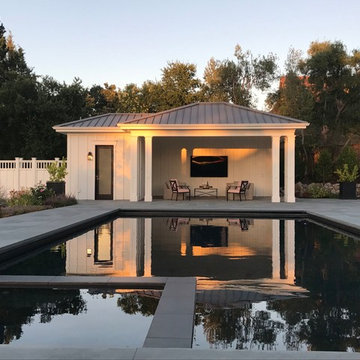
For more photos of this project see:
LHAKIM
Foto di una grande piscina monocorsia moderna rettangolare dietro casa con una dépendance a bordo piscina e lastre di cemento
Foto di una grande piscina monocorsia moderna rettangolare dietro casa con una dépendance a bordo piscina e lastre di cemento
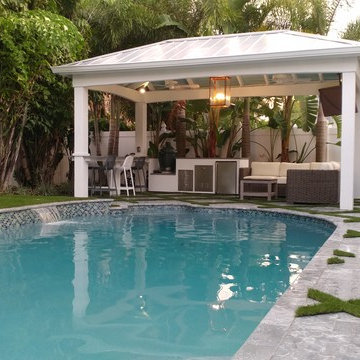
Landscape Fusion 2017 South Tampa Biz of the Year
Crisscross artificial turf with ocean blue marble pool deck, Custom hip style cypress cabana, Custom outdoor kitchen and Pool remodel with glass tile and sheer waterfalls
Esterni con una dépendance a bordo piscina e un caminetto - Foto e idee
5





