Esterni con una dépendance a bordo piscina e pavimentazioni in cemento - Foto e idee
Filtra anche per:
Budget
Ordina per:Popolari oggi
1 - 20 di 1.451 foto
1 di 3
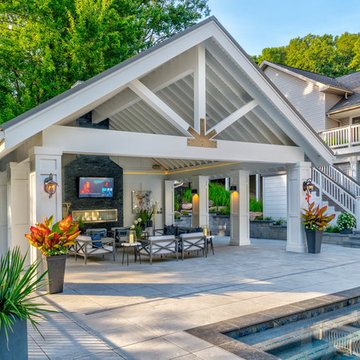
A So-CAL inspired Pool Pavilion Oasis in Central PA
Ispirazione per una grande piscina monocorsia chic rettangolare dietro casa con una dépendance a bordo piscina e pavimentazioni in cemento
Ispirazione per una grande piscina monocorsia chic rettangolare dietro casa con una dépendance a bordo piscina e pavimentazioni in cemento
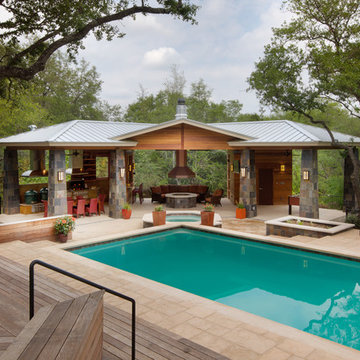
C-shaped pavilion has an outdoor kitchen at the left, a covered fire pit (with a custom copper hood) in the center, and a game area and bathroom on the right.
Tapered slate columns match those at the front entry to the home.

Photography: Morgan Howarth. Landscape Architect: Howard Cohen, Surrounds Inc.
Immagine di una grande piscina monocorsia classica rettangolare dietro casa con una dépendance a bordo piscina e pavimentazioni in cemento
Immagine di una grande piscina monocorsia classica rettangolare dietro casa con una dépendance a bordo piscina e pavimentazioni in cemento
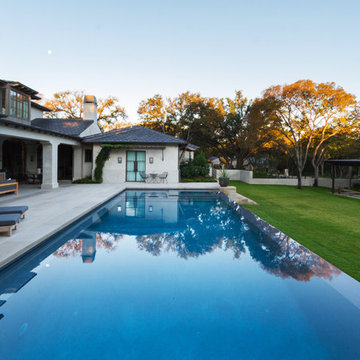
See In, See Out / Jessica Mims / www.SeeInSeeOut.com
Ispirazione per una grande piscina monocorsia mediterranea rettangolare dietro casa con una dépendance a bordo piscina e pavimentazioni in cemento
Ispirazione per una grande piscina monocorsia mediterranea rettangolare dietro casa con una dépendance a bordo piscina e pavimentazioni in cemento
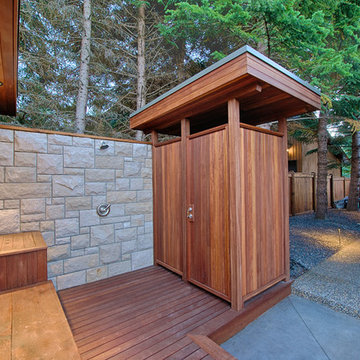
This Pump Hill home is truly city living at its finest. From the custom exposed aggregate driveway and walkway, to the backlit stairs up to the front door no detail was overlooked in the construction of this home. The backyard features a custom 12 x 24 pool complete with an outdoor changeroom and shower. Whether the clients choose to lounge by the fireplace or sunbath on the suspended mahogany deck luxury awaits at every point of the yard. With an extensive outdoor kitchen and raised bar overlooking the yard this yard was made for entertaining.
Photo credit: Jamen Rhodes
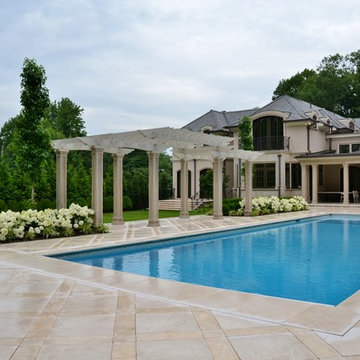
Immagine di una grande piscina chic rettangolare dietro casa con una dépendance a bordo piscina e pavimentazioni in cemento
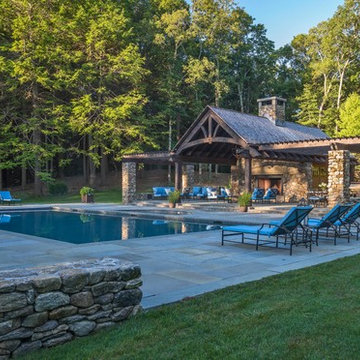
Richard Mandelkorn
Foto di una grande piscina naturale rustica rettangolare dietro casa con una dépendance a bordo piscina e pavimentazioni in cemento
Foto di una grande piscina naturale rustica rettangolare dietro casa con una dépendance a bordo piscina e pavimentazioni in cemento
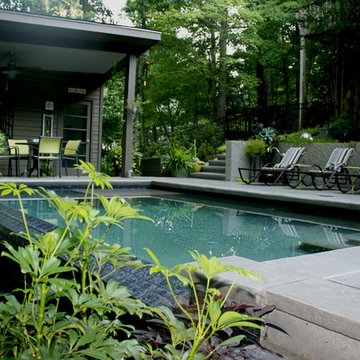
A contemporary style swimming pool with an infinity edge.
Esempio di una piscina a sfioro infinito contemporanea rettangolare di medie dimensioni e dietro casa con una dépendance a bordo piscina e pavimentazioni in cemento
Esempio di una piscina a sfioro infinito contemporanea rettangolare di medie dimensioni e dietro casa con una dépendance a bordo piscina e pavimentazioni in cemento
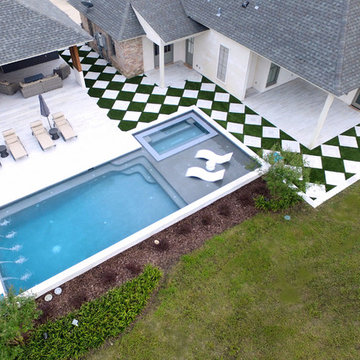
Ispirazione per una piscina monocorsia minimal rettangolare di medie dimensioni e dietro casa con una dépendance a bordo piscina e pavimentazioni in cemento
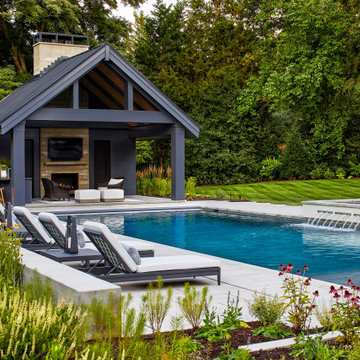
Esempio di una grande piscina chic rettangolare dietro casa con una dépendance a bordo piscina e pavimentazioni in cemento
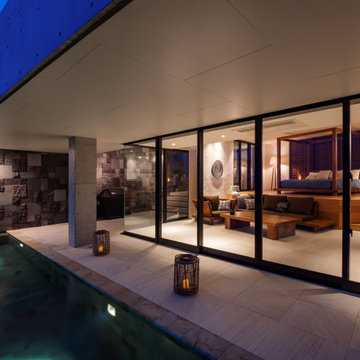
高級VILLA一棟貸しの宿泊施設。
内装のデザイン、家具の調達に加え、
コンセプトデザイン、ロゴデザインなど一から作り上げました。
宿泊施設内で使用する、照明や洗面ボウルなどは沖縄産である事を重要視し、沖縄で手に入るものはなるべく揃えました。
また、様々はバリ島などの高級リゾートホテルに、10年以上通い続けていたことで、国際的なリゾート地のスタンダードをサービス面で表現できるように考えました。
地元の方達の助けもかりながら、成長し続けるリゾートでありたいと思います。
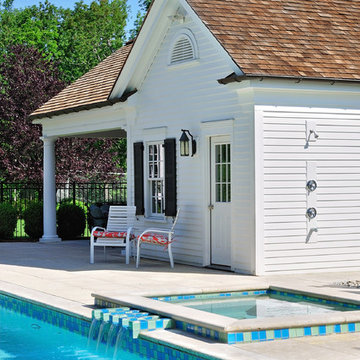
Ispirazione per una grande piscina monocorsia classica rettangolare dietro casa con una dépendance a bordo piscina e pavimentazioni in cemento
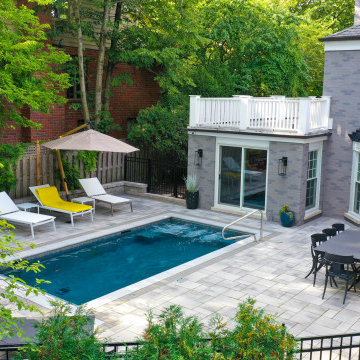
Request Free Quote
This compact pool in Hinsdale, IL measures 10’0” x 20’0” with a depth of 3’6” to 5’0”. The pool features a “U” shaped bench with jets attached. There is also a 6’0” underwater bench. The pool features LED color changing lighting. There is an automatic hydraulic pool cover with a custom stone walk-on lid system. The pool coping is Ledgestone. The pool finish is Ceramaquartz. Photography by e3.
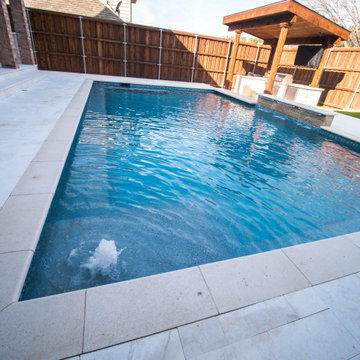
Complete outdoor entertainment cent, custom built by Selah Pools. You Dream it, We Build it...
Foto di una piscina a sfioro infinito moderna personalizzata di medie dimensioni e davanti casa con una dépendance a bordo piscina e pavimentazioni in cemento
Foto di una piscina a sfioro infinito moderna personalizzata di medie dimensioni e davanti casa con una dépendance a bordo piscina e pavimentazioni in cemento
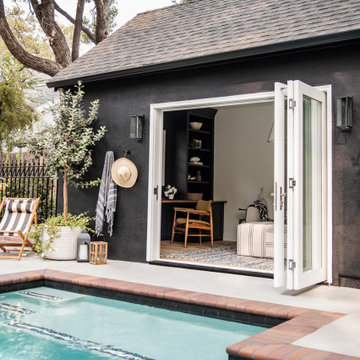
Edge of the textured pool leads right up to the sliding doors of pool house, which can be used as a guest house!
Foto di una piccola piscina personalizzata dietro casa con una dépendance a bordo piscina e pavimentazioni in cemento
Foto di una piccola piscina personalizzata dietro casa con una dépendance a bordo piscina e pavimentazioni in cemento
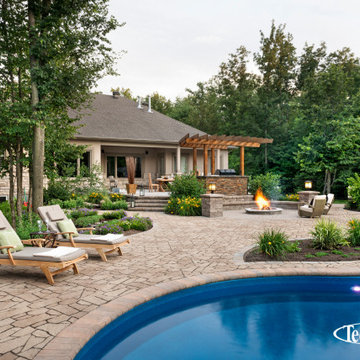
Immagine di una grande piscina stile rurale personalizzata dietro casa con una dépendance a bordo piscina e pavimentazioni in cemento
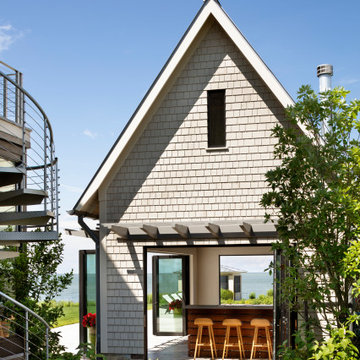
Immagine di una grande piscina moderna rettangolare dietro casa con una dépendance a bordo piscina e pavimentazioni in cemento
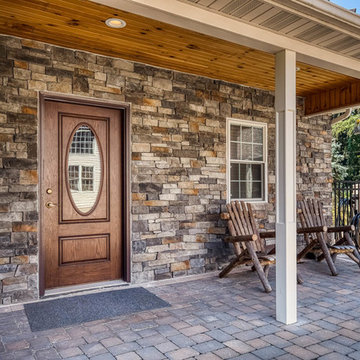
For this project, we were asked to create an outdoor living area around a newly-constructed pool.
We worked with the customer on the design, layout, and material selections. We constructed two decks: one with a vinyl pergola, and the other with a roof and screened-in porch. We installed Cambridge pavers around pool and walkways. We built custom seating walls and fire pit. Our team helped with selecting and installing planting beds and plants.
Closer to the pool we constructed a custom 16’x28’ pool house with a storage area, powder room, and finished entertaining area and loft area. The interior of finished area was lined with tongue-and-groove pine boards and custom trim. To complete the project, we installed aluminum fencing and designed and installed an outdoor kitchen. In the end, we helped this Berks County homeowner completely transform their backyard into a stunning outdoor living space.

Immagine di una piscina design rettangolare dietro casa con una dépendance a bordo piscina e pavimentazioni in cemento
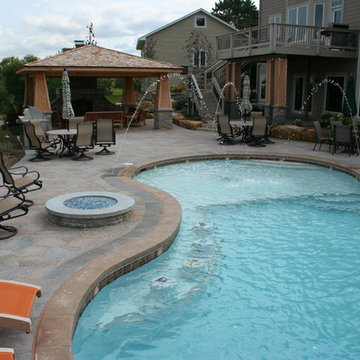
Esempio di una grande piscina naturale chic a "C" dietro casa con una dépendance a bordo piscina e pavimentazioni in cemento
Esterni con una dépendance a bordo piscina e pavimentazioni in cemento - Foto e idee
1




