Esterni con un portico chiuso e pavimentazioni in cemento - Foto e idee
Filtra anche per:
Budget
Ordina per:Popolari oggi
61 - 80 di 252 foto
1 di 3
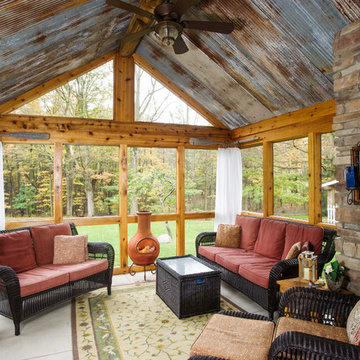
PRL Photographics
Ispirazione per un portico stile rurale con un portico chiuso, pavimentazioni in cemento e un tetto a sbalzo
Ispirazione per un portico stile rurale con un portico chiuso, pavimentazioni in cemento e un tetto a sbalzo
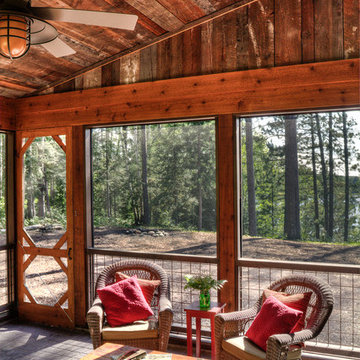
Esempio di un portico rustico nel cortile laterale e di medie dimensioni con un portico chiuso, un tetto a sbalzo e pavimentazioni in cemento
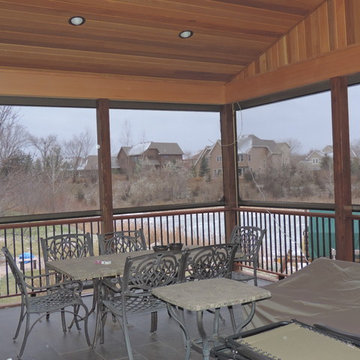
Foto di un portico stile rurale di medie dimensioni e nel cortile laterale con un portico chiuso, pavimentazioni in cemento e un tetto a sbalzo
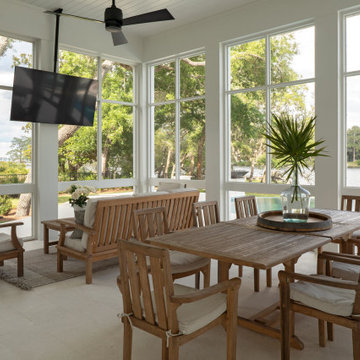
Foto di un grande portico tradizionale dietro casa con un portico chiuso, pavimentazioni in cemento, un tetto a sbalzo e parapetto in legno
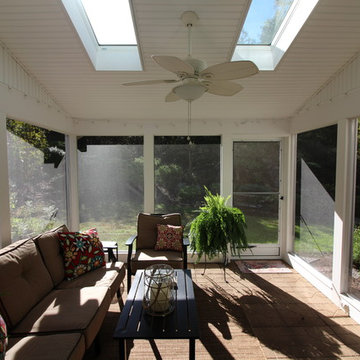
Esempio di un portico tradizionale di medie dimensioni e davanti casa con un portico chiuso, pavimentazioni in cemento e un tetto a sbalzo

母屋・玄関アプローチ/東面外観
玄関へのアプローチへは駐車場や畑からも行きやすいよう、高低差のあった通路は足の運びやすさを考慮して、新たに階段やスロープを設置しました。また通路としての適切な広さを確保して、バックヤード的に使われがちなエリアでもあるので、内部との関係も踏まえて外部空間の役割を明確にしたうえで整理し、常にスッキリと維持できるよう提案しました。
Photo by:ジェイクス 佐藤二郎
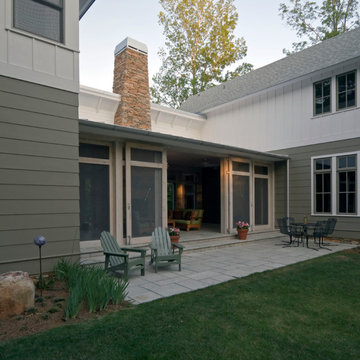
Daniel Wicke
Idee per un grande portico chic dietro casa con un portico chiuso, pavimentazioni in cemento e un tetto a sbalzo
Idee per un grande portico chic dietro casa con un portico chiuso, pavimentazioni in cemento e un tetto a sbalzo
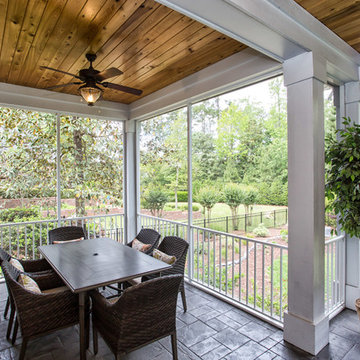
TJ Drechsel
Foto di un portico classico di medie dimensioni e dietro casa con un portico chiuso, pavimentazioni in cemento e un tetto a sbalzo
Foto di un portico classico di medie dimensioni e dietro casa con un portico chiuso, pavimentazioni in cemento e un tetto a sbalzo
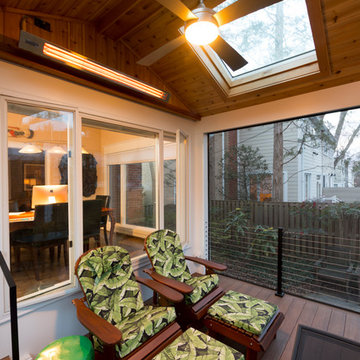
The installed Jeld-Wen windows open outward from inside the kitchen area. Here they are seen open.
Photo: Michael Ventura
Foto di un piccolo portico moderno dietro casa con un portico chiuso e pavimentazioni in cemento
Foto di un piccolo portico moderno dietro casa con un portico chiuso e pavimentazioni in cemento
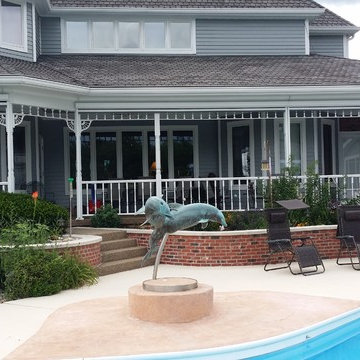
Idee per un grande portico classico dietro casa con pavimentazioni in cemento, un tetto a sbalzo e un portico chiuso
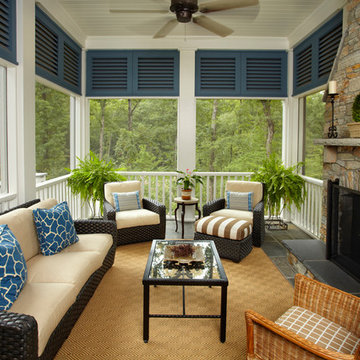
Esempio di un portico classico di medie dimensioni e dietro casa con pavimentazioni in cemento, un tetto a sbalzo e un portico chiuso
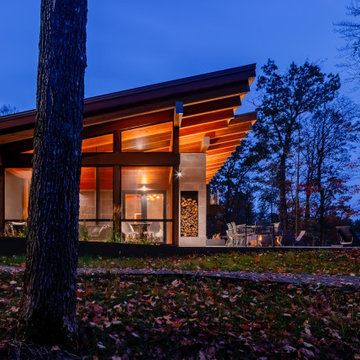
Esempio di un portico stile rurale di medie dimensioni e nel cortile laterale con un portico chiuso, pavimentazioni in cemento e un tetto a sbalzo
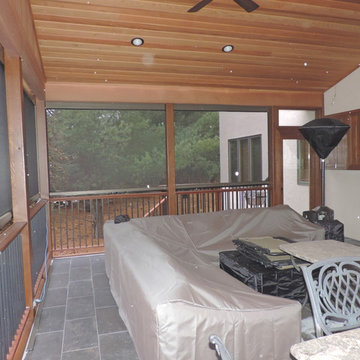
Esempio di un portico rustico di medie dimensioni e nel cortile laterale con un portico chiuso, pavimentazioni in cemento e un tetto a sbalzo
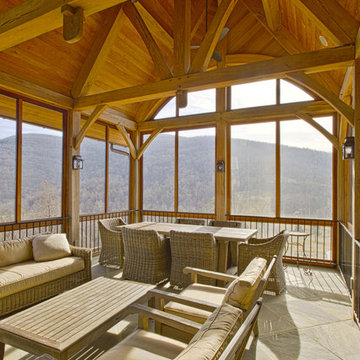
Screen Porch Interior looking south
Photo by: Peter LaBau
Esempio di un grande portico stile rurale dietro casa con un portico chiuso, un tetto a sbalzo e pavimentazioni in cemento
Esempio di un grande portico stile rurale dietro casa con un portico chiuso, un tetto a sbalzo e pavimentazioni in cemento
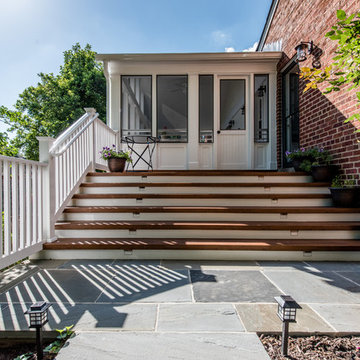
We added this screen porch extension to the rear of the house. It completely changes the look and feel of the house. Take a look at the photos and the "before" photos at the end. The project also included the hardscape in the rear.
Rear porch exterior.
Finecraft Contractors, Inc.
Soleimani Photography
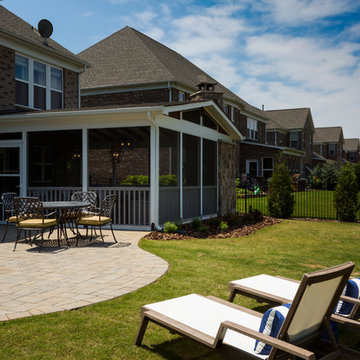
Foto di un ampio portico country dietro casa con un portico chiuso, pavimentazioni in cemento e un tetto a sbalzo
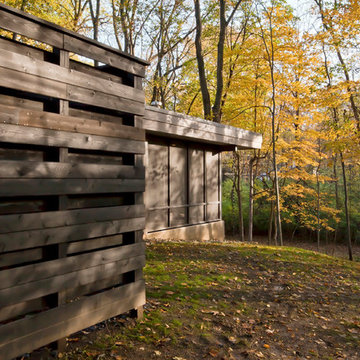
South side of Midcentury project includes privacy courtyard wall, screened porch, and panoramic views to the wooded site - Architecture: HAUS | Architecture For Modern Lifestyles - Interior Architecture: HAUS with Design Studio Vriesman, General Contractor: Wrightworks, Landscape Architecture: A2 Design, Photography: HAUS
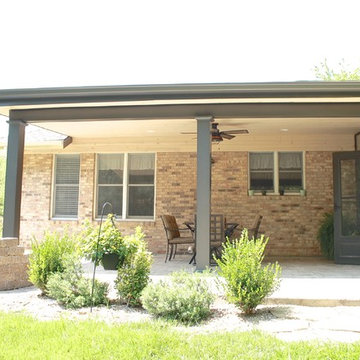
Idee per un portico chic di medie dimensioni e dietro casa con un portico chiuso, pavimentazioni in cemento e un parasole
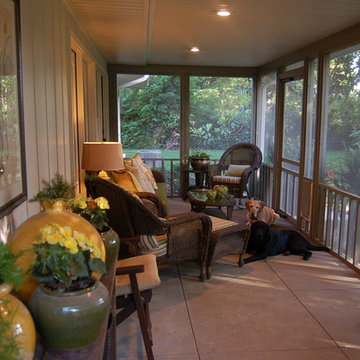
The original covered porch was screened. The long narrow space allows for a grilling area at one end and seating at the other. The potting table is topped with artwork and flanked with extra seating. The seating area is accessorized with decorative pillows, candles and even a lamp! The doggies are NOT for sale!
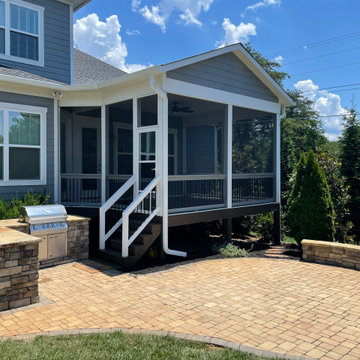
Immagine di un portico chic di medie dimensioni e dietro casa con un portico chiuso, pavimentazioni in cemento, un tetto a sbalzo e parapetto in legno
Esterni con un portico chiuso e pavimentazioni in cemento - Foto e idee
4




