Esterni con un pendio, una collina o una riva - Foto e idee
Filtra anche per:
Budget
Ordina per:Popolari oggi
141 - 160 di 2.115 foto
1 di 3
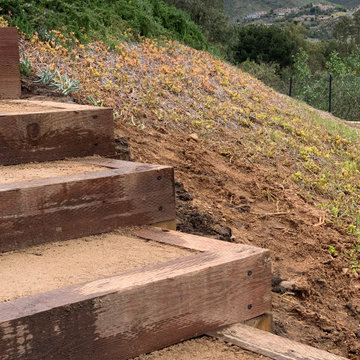
The final stairway creates a romantic getaway and breathtaking views to the Bing Crosby developement.
Foto di un grande giardino mediterraneo esposto in pieno sole con un pendio, una collina o una riva e graniglia di granito
Foto di un grande giardino mediterraneo esposto in pieno sole con un pendio, una collina o una riva e graniglia di granito
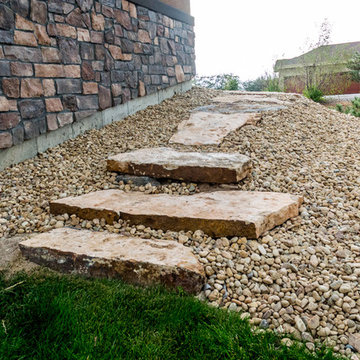
Photographer: Tom Z Productions
Ispirazione per un grande giardino rustico esposto a mezz'ombra con un ingresso o sentiero e un pendio, una collina o una riva
Ispirazione per un grande giardino rustico esposto a mezz'ombra con un ingresso o sentiero e un pendio, una collina o una riva
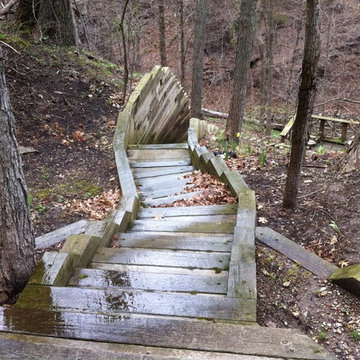
handcrafted stairway is kept together by railroad ties and nails. pathway allows beach access and erosion control in this large ravine.
Idee per un ampio giardino stile marinaro esposto a mezz'ombra in estate con un pendio, una collina o una riva, pedane e un ingresso o sentiero
Idee per un ampio giardino stile marinaro esposto a mezz'ombra in estate con un pendio, una collina o una riva, pedane e un ingresso o sentiero
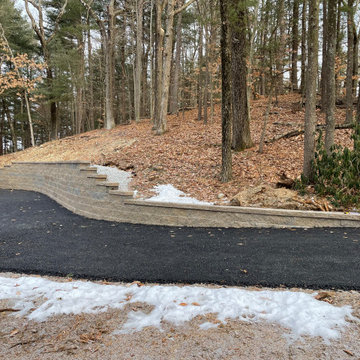
Phase One of landscape and driveway project. New asphalt driveway, retaining wall, and entry walk.
Esempio di un grande vialetto d'ingresso chic esposto a mezz'ombra con un muro di contenimento, un pendio, una collina o una riva e pavimentazioni in cemento
Esempio di un grande vialetto d'ingresso chic esposto a mezz'ombra con un muro di contenimento, un pendio, una collina o una riva e pavimentazioni in cemento
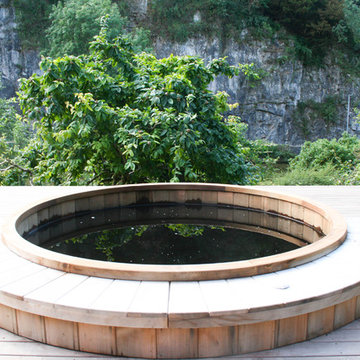
Ispirazione per un giardino country di medie dimensioni in estate con un pendio, una collina o una riva
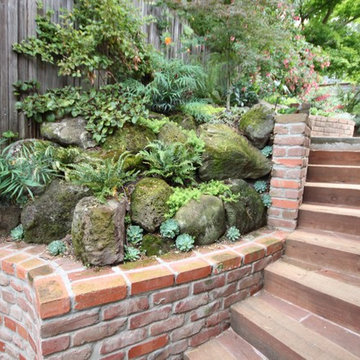
Ispirazione per un grande giardino formale classico esposto in pieno sole in primavera con un giardino in vaso, un pendio, una collina o una riva e pavimentazioni in cemento
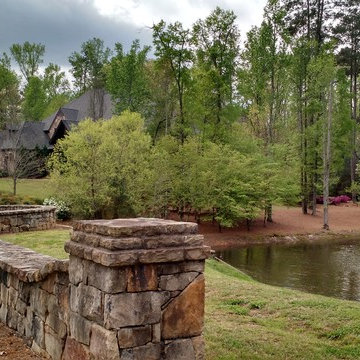
Winding through this community is a scenic drive over bridges with stone walls and the Chattahoochee River running through this preserved community.
Immagine di un grande giardino classico esposto in pieno sole in autunno con un pendio, una collina o una riva e pavimentazioni in pietra naturale
Immagine di un grande giardino classico esposto in pieno sole in autunno con un pendio, una collina o una riva e pavimentazioni in pietra naturale
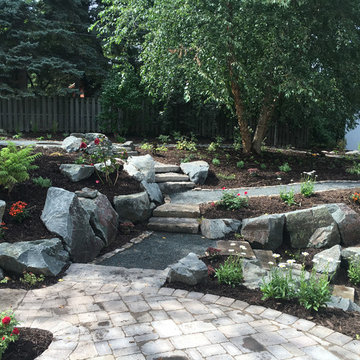
Backyard stairs and pathway. built with Dresser trap boulders and reclaimed granite curbing used as stairs.
Idee per un grande giardino rustico esposto a mezz'ombra in estate con un muro di contenimento, un pendio, una collina o una riva e pavimentazioni in cemento
Idee per un grande giardino rustico esposto a mezz'ombra in estate con un muro di contenimento, un pendio, una collina o una riva e pavimentazioni in cemento
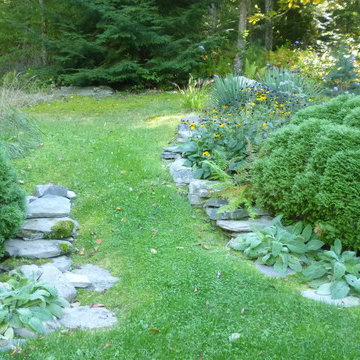
Grass slope, flanked by deer proof Globe Arborvitae and Lamb's Ears, links garden levels allowing access for equipment and leading to the south forest.
Designer and execution - Susan Irving
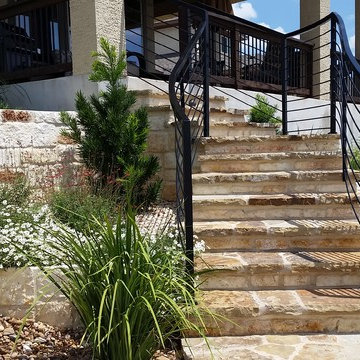
Curved flagstone stairs connecting to flagstone patio with flagstone slab bench on chopped stone columns. Landcape in boulder and chopped stone retaining walls. Staircase made of boulder slab pieces framed by moss rock raised beds. LED Landscape Lighting.
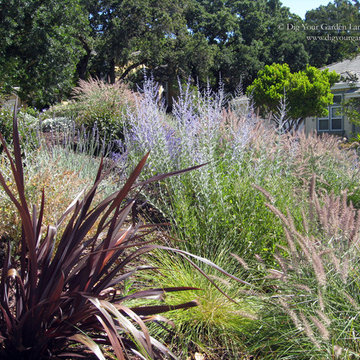
The hillside garden two years after it was planted. This sloped hillside was been transformed into a beautiful tapestry of colors and textures in every season. I specified drought tolerant plants and shrubs that are low maintenance and deer resistant. Located in Novato, CA - Marin County. The hillside has filled in beautifully!
© Eileen Kelly, Dig Your Garden Landscape Design
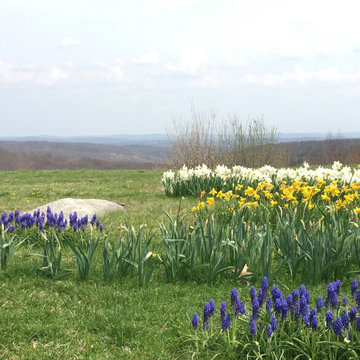
Hilltop Retreat -
The final master plan includes a poolside butterfly garden, private hot tub retreat, lavender ledge, woodland plantings, hilltop crabapple grove, sweeping beds of spring bulbs, custom deck planters, and a native rain garden to catch storm water runoff... All areas are planted for year-round interest!
-Automatic entrance gate
-Native rain garden and trench drain to catch storm water runoff
-Private hot tub retreat
-Tasteful low-voltage landscape lighting plan highlighting select hardscaping and plantings
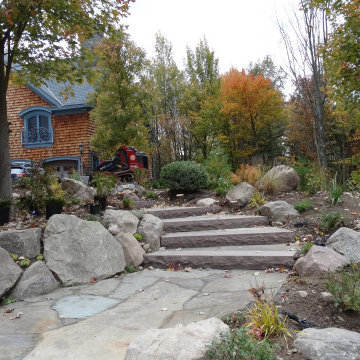
Newly planted terraced bank beds incorporate the existing boulders but relaid to form outcroppings.
The meandering bluestone walkway takes you through the plantings down to the pool complex. LED lighting ogf the steps and trees complete this area.
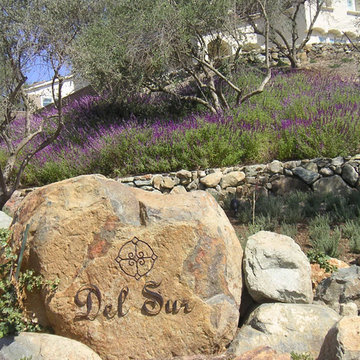
Idee per un ampio giardino xeriscape mediterraneo esposto in pieno sole in estate con un ingresso o sentiero e un pendio, una collina o una riva
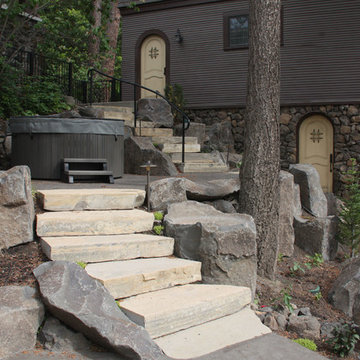
After remodeling their 1905 Craftsman house, the homeowners were ready to tackle the yard. The front was easily spruced up with a new walkway and plantings, but the steep, wooded backyard was a much bigger challenge. Rebuilding a failing retaining wall was the first step to creating access to the previously overgrown space. Concrete patios with natural stone steps provide space for a hot tub and fire pit, completely transforming the dangerous eyesore.
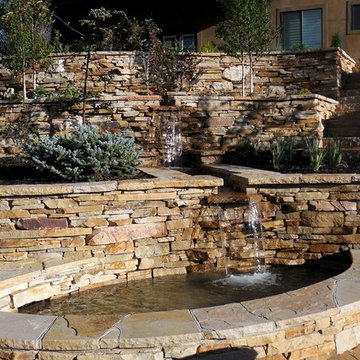
Locally quarried sandstone walls, steps, patio and pond. The design reclaimed a steep slope and made for a visually appealing area that becomes very useable. Simple plantings allow the wall to be the star. Photo: The Ardent Gardener Landscape
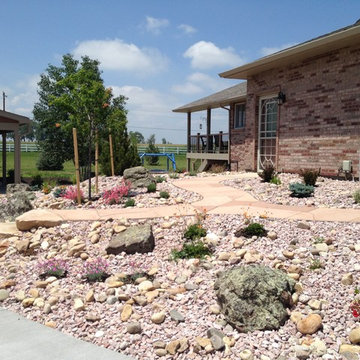
Colorado Vista Landscape Design, Inc.
Foto di un giardino xeriscape stile americano esposto in pieno sole di medie dimensioni con un muro di contenimento, un pendio, una collina o una riva e pavimentazioni in pietra naturale
Foto di un giardino xeriscape stile americano esposto in pieno sole di medie dimensioni con un muro di contenimento, un pendio, una collina o una riva e pavimentazioni in pietra naturale
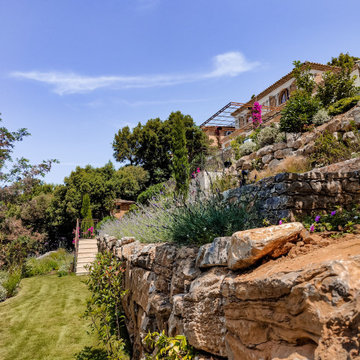
Foto di un'aiuola mediterranea esposta in pieno sole di medie dimensioni con un pendio, una collina o una riva
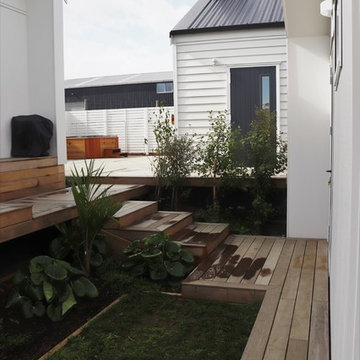
In the countryside not far from a popular west coast beach, this inter-generational family home is comprised of a main residence and three small individual buildings as the secondary residence. Following the strong lines of the architecture, and using the buildings as shelter from the wind, we designed a stepped fence to create an enclosed outdoor living area, linking a series of courtyards and decks together to manage the level changes of the site. While each small building has its own intimate outdoor space, these spaces combine to connect the three buildings into a whole home, providing space for the extended family to gather. The courtyards also incorporate a spa pool, barbeque, clothesline and utility area and outdoor shower for the grandchildren after those sandy visits to the beach.Referencing the colours of scandinavian coastal country homes, each of the three entry gates was painted a different feature colour, making it easy to guide guests and other visitors to the appropriate entrance. This palette was then repeated through the plantings and outdoor furnishings used. The plants chosen also incorporate a selection of New Zealand natives suitable to the site, a number of edible plants, and a selection of 'old favourites' that the clients had loved from their past gardens in Christchurch ... including photinia 'red robin', flowering cherry trees, wisteria and Compassion climbing roses.Outside of the protected courtyard, planting is minimal to allow the beautiful view over the wetland and wider landscape to capture full attention.This garden is still under development, the lawns are developing well and the next round of planting is about to begin.
Photos : Dee McQuillan
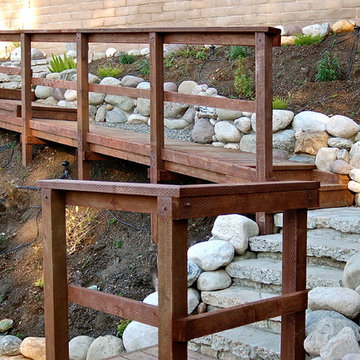
Bragar Landscape designed and constructed this unique boardwalk and boulder garden wall terraces at a project in Thousand Oaks, Ca. I constructed the steps using pieces of broken concrete. The boardwalk I constructed using wood decking. In addition to this work I build elegant entries, with many unique materials.
Esterni con un pendio, una collina o una riva - Foto e idee
8




