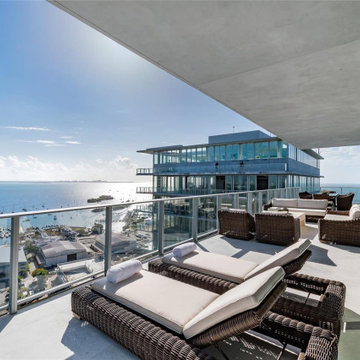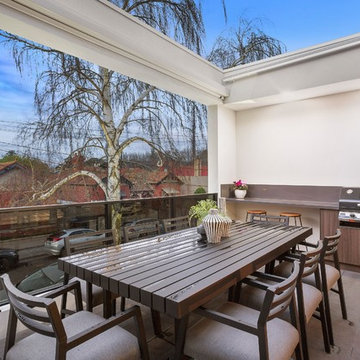Esterni con un parasole - Foto e idee
Filtra anche per:
Budget
Ordina per:Popolari oggi
41 - 60 di 586 foto
1 di 3
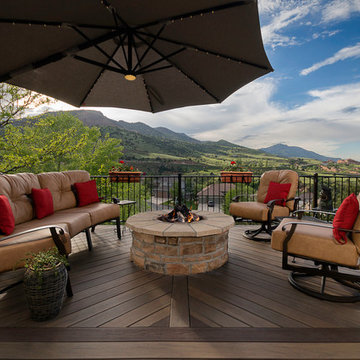
Central fire pit on composite deck
Immagine di una grande terrazza tradizionale dietro casa con un focolare, un parasole e parapetto in metallo
Immagine di una grande terrazza tradizionale dietro casa con un focolare, un parasole e parapetto in metallo
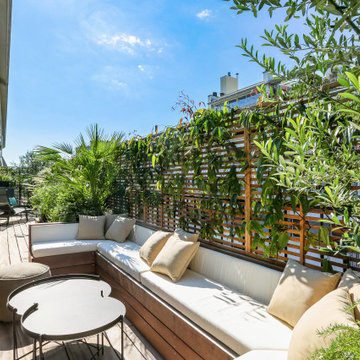
Ispirazione per una piccola privacy sulla terrazza design sul tetto e sul tetto con un parasole e parapetto in legno

Dachterrasse mit MYDECK Premium WPC Balkondielen in bildschönen sandbraun. Die Dielen sind mehrfach prämiert für Design und Qualität und splitterfrei und langjährig beständig auf Terrasse und Balkon.
Einladender Spa-Bereich auf der Terrasse mit den splitterfreien WPC Balkondielen von MYDECK,
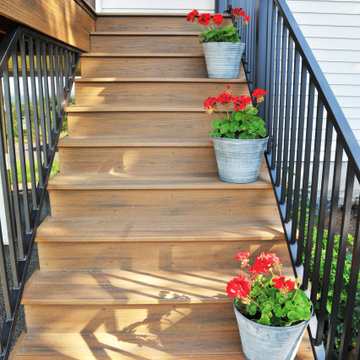
Idee per una grande terrazza design dietro casa e al primo piano con un parasole e parapetto in metallo
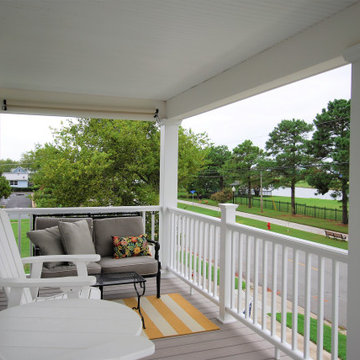
This cozy coastal cottage plan provides a guest suite for weekend vacation rentals on the second floor of this little house. The guest suite has a private stair from the driveway to a rear entrance balcony. The two-story front porch looks onto a park that is adjacent to a marina village. It does a very profitable airbnb business in the Cape Charles resort community. The plans for this house design are available online at downhomeplans.com
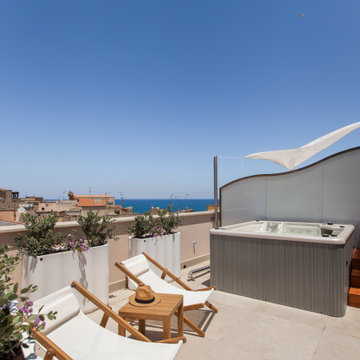
Démolition et reconstruction d'un immeuble dans le centre historique de Castellammare del Golfo composé de petits appartements confortables où vous pourrez passer vos vacances. L'idée était de conserver l'aspect architectural avec un goût historique actuel mais en le reproposant dans une tonalité moderne.Des matériaux précieux ont été utilisés, tels que du parquet en bambou pour le sol, du marbre pour les salles de bains et le hall d'entrée, un escalier métallique avec des marches en bois et des couloirs en marbre, des luminaires encastrés ou suspendus, des boiserie sur les murs des chambres et dans les couloirs, des dressings ouverte, portes intérieures en laque mate avec une couleur raffinée, fenêtres en bois, meubles sur mesure, mini-piscines et mobilier d'extérieur. Chaque étage se distingue par la couleur, l'ameublement et les accessoires d'ameublement. Tout est contrôlé par l'utilisation de la domotique. Un projet de design d'intérieur avec un design unique qui a permis d'obtenir des appartements de luxe.
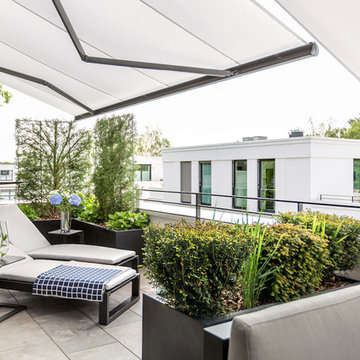
Esempio di un grande balcone contemporaneo con un parasole, un giardino in vaso e parapetto in metallo
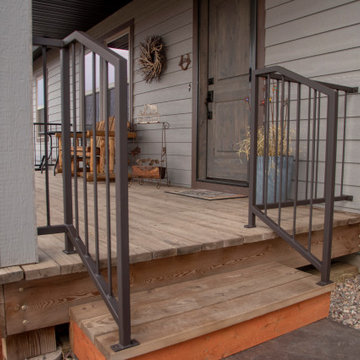
This simple yet functional deck rail was constructed out of tube steel and fabricated in the shop. It was installed in separate sections to complete the safety for this porch.
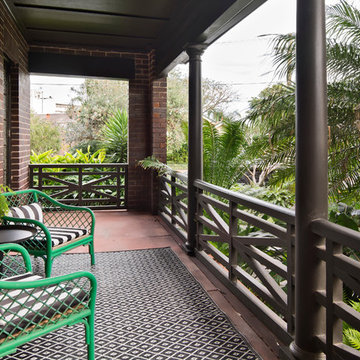
They say the magic thing about home is that it feels good to leave and even better to come back and that is exactly what this family wanted to create when they purchased their Bondi home and prepared to renovate. Like Marilyn Monroe, this 1920’s Californian-style bungalow was born with the bone structure to be a great beauty. From the outset, it was important the design reflect their personal journey as individuals along with celebrating their journey as a family. Using a limited colour palette of white walls and black floors, a minimalist canvas was created to tell their story. Sentimental accents captured from holiday photographs, cherished books, artwork and various pieces collected over the years from their travels added the layers and dimension to the home. Architrave sides in the hallway and cutout reveals were painted in high-gloss black adding contrast and depth to the space. Bathroom renovations followed the black a white theme incorporating black marble with white vein accents and exotic greenery was used throughout the home – both inside and out, adding a lushness reminiscent of time spent in the tropics. Like this family, this home has grown with a 3rd stage now in production - watch this space for more...
Martine Payne & Deen Hameed
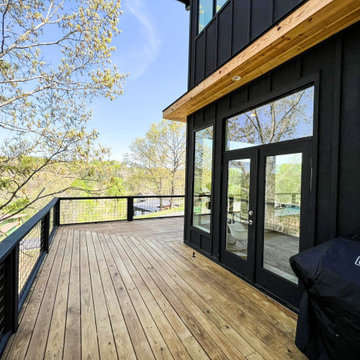
Situated in the elegant Olivette Agrihood of Asheville, NC, this breathtaking modern design has views of the French Broad River and Appalachian mountains beyond. With a minimum carbon footprint, this green home has everything you could want in a mountain dream home.
-
-
Feeling like you are in the trees was a theme to this mountain home, and on this deck you can almost touch the limbs of the nearby towering oaks. With incredible winter time views of the French Broad River and year round views of the Appalachian mountains, this modern home has an amazing vibe.
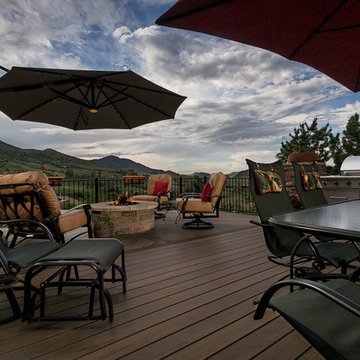
Outdoor Living Space with Grill Island
Idee per una grande terrazza classica dietro casa con un focolare, un parasole e parapetto in metallo
Idee per una grande terrazza classica dietro casa con un focolare, un parasole e parapetto in metallo
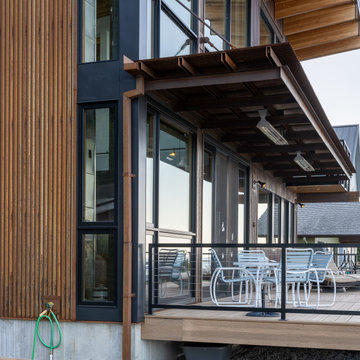
Covered deck detail
Esempio di una terrazza minimalista di medie dimensioni, dietro casa e a piano terra con un parasole e parapetto in cavi
Esempio di una terrazza minimalista di medie dimensioni, dietro casa e a piano terra con un parasole e parapetto in cavi
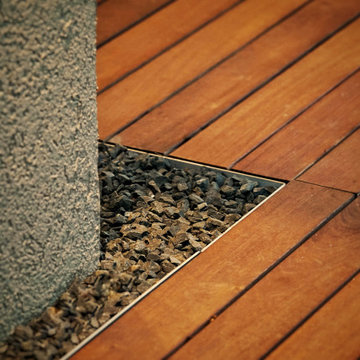
Detail of the ipe wood deck panels meeting the stainless "edging", black gravel, and stucco wall. Being a remodel, we had to make accommodations for maintenance, so the ipe wood panels were built as removable panels.
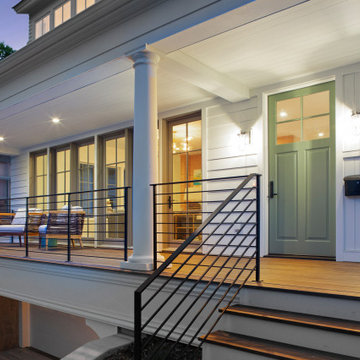
This new, custom home is designed to blend into the existing “Cottage City” neighborhood in Linden Hills. To accomplish this, we incorporated the “Gambrel” roof form, which is a barn-shaped roof that reduces the scale of a 2-story home to appear as a story-and-a-half. With a Gambrel home existing on either side, this is the New Gambrel on the Block.
This home has a traditional--yet fresh--design. The columns, located on the front porch, are of the Ionic Classical Order, with authentic proportions incorporated. Next to the columns is a light, modern, metal railing that stands in counterpoint to the home’s classic frame. This balance of traditional and fresh design is found throughout the home.
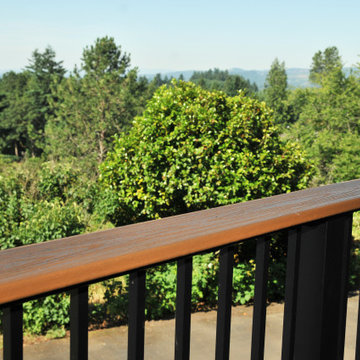
Immagine di una grande terrazza contemporanea dietro casa e al primo piano con un parasole e parapetto in metallo
Ispirazione per un balcone mediterraneo con un parasole e parapetto in metallo
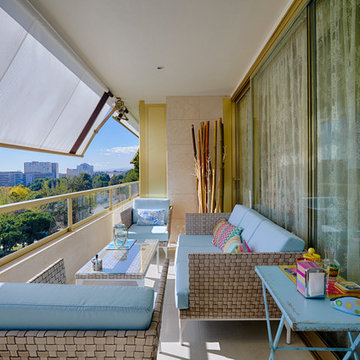
Raul Palma - www.raulpalma.es
Ispirazione per un balcone boho chic di medie dimensioni con un parasole e parapetto in materiali misti
Ispirazione per un balcone boho chic di medie dimensioni con un parasole e parapetto in materiali misti
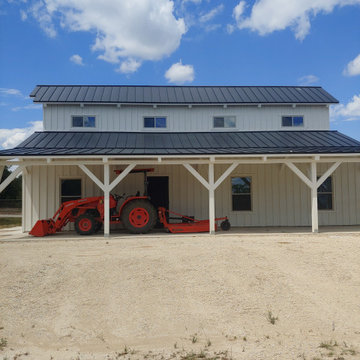
Extra large porch to keep your tractor protected. The white and black theme screams beauty.
Foto di un grande portico country dietro casa con lastre di cemento, un parasole e parapetto in legno
Foto di un grande portico country dietro casa con lastre di cemento, un parasole e parapetto in legno
Esterni con un parasole - Foto e idee
3





