Esterni con un muro di contenimento - Foto e idee
Filtra anche per:
Budget
Ordina per:Popolari oggi
1 - 20 di 264 foto
1 di 3
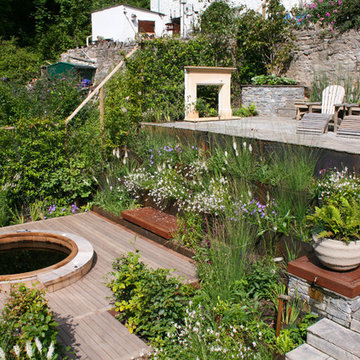
Ispirazione per un giardino formale country esposto in pieno sole dietro casa in estate con un muro di contenimento e pavimentazioni in pietra naturale
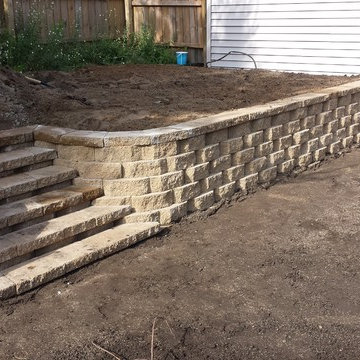
The wall is constructed. Now, we just need to finish back-filling and grade the area behind the wall.
Immagine di un piccolo giardino moderno esposto a mezz'ombra dietro casa con un muro di contenimento
Immagine di un piccolo giardino moderno esposto a mezz'ombra dietro casa con un muro di contenimento
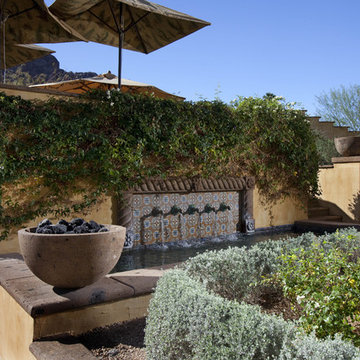
Barbeque terrace screened by water feature and fire bowls.
Ispirazione per un giardino american style con un muro di contenimento
Ispirazione per un giardino american style con un muro di contenimento
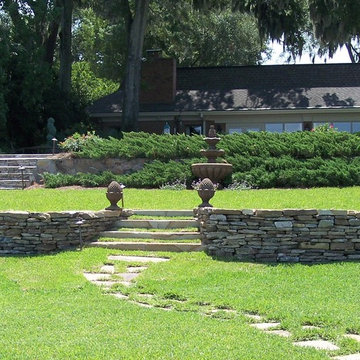
Add interest to a sloping landscape with natural stacked stone retaining wall and flagstone steps.
Photo: Randy & Ray's LLC
Idee per un ampio giardino formale tradizionale esposto in pieno sole in estate con un muro di contenimento, un pendio, una collina o una riva e pavimentazioni in pietra naturale
Idee per un ampio giardino formale tradizionale esposto in pieno sole in estate con un muro di contenimento, un pendio, una collina o una riva e pavimentazioni in pietra naturale
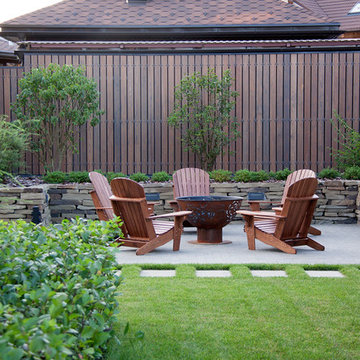
Садовые кресла Адирондак XL, производство мастерской HANDCRAFTED ADIRONDACK FURNITURE
Автор ландшафтного дизайна Светлана Чижова
Esempio di un piccolo giardino formale design esposto in pieno sole in cortile in estate con un muro di contenimento e pavimentazioni in pietra naturale
Esempio di un piccolo giardino formale design esposto in pieno sole in cortile in estate con un muro di contenimento e pavimentazioni in pietra naturale
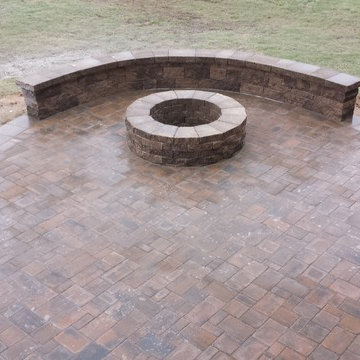
Adam Harvell
Idee per un grande giardino tradizionale dietro casa con un muro di contenimento e pavimentazioni in cemento
Idee per un grande giardino tradizionale dietro casa con un muro di contenimento e pavimentazioni in cemento
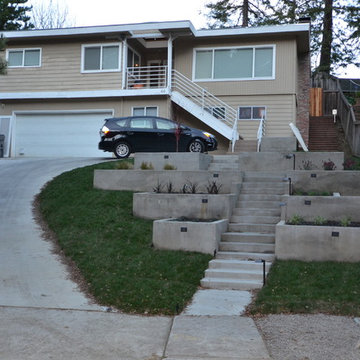
This Oakland hills project began with very steep front & back yard areas. The design was created to provide a functional entry access to the house as well as create an outdoor back yard space for the family and their young children. The front yard area was unusable with dilapidated wood steps and overgrown weeds. The back yard area was non-existent because of a lack of patio space, broken wood retaining walls & steep terrain. The design included developing retaining walls to create terraces and functional spaces. for the backyard, it was important to create as much patio space for the kids to have outdoor play areas. ornamentals shrubs, no-mow lawn and a maple were plants specified to create a modern aesthetic. landscape lighting provided function and mood.
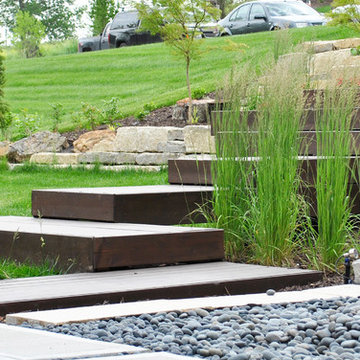
Esempio di un giardino moderno esposto a mezz'ombra di medie dimensioni e davanti casa in autunno con un muro di contenimento
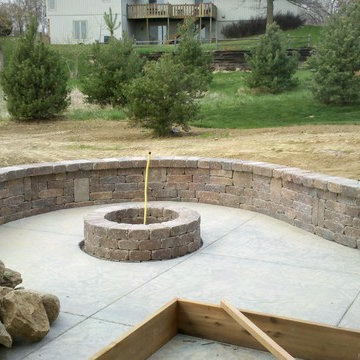
Clear Creek Landscapes
Ispirazione per un giardino classico di medie dimensioni e dietro casa con un muro di contenimento e pavimentazioni in cemento
Ispirazione per un giardino classico di medie dimensioni e dietro casa con un muro di contenimento e pavimentazioni in cemento
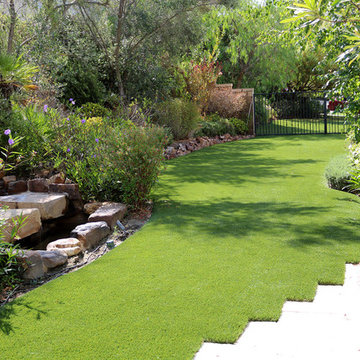
Artificial Grass Side Yard
Esempio di un grande giardino xeriscape mediterraneo esposto in pieno sole nel cortile laterale con un muro di contenimento e pavimentazioni in cemento
Esempio di un grande giardino xeriscape mediterraneo esposto in pieno sole nel cortile laterale con un muro di contenimento e pavimentazioni in cemento
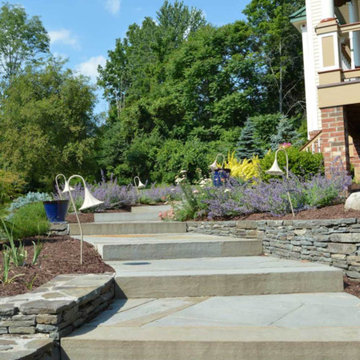
These stone steps are part of a beautiful project including lush plantings of purple, yellows, and greens rest against a backdrop of timeless bluestone. With quite a long distance from the driveway's edge to the front door, along with a substantial grade change as well, the Landworx team designed and installed one of their trademark entrances. Meandering just enough to add interest but still maintaining perfect function, a series of bluestone steppers and landings lead visitors to the front door. Carefully placed pops of color in the form of pottery, lavender, and plump blue/green evergreens make for a peaceful walk.
A bluestone walkway leads around the side of house and opens up to a traditional bluestone patio in the backyard. Working perfectly with the home's ornate architecture, the large format bluestone in squares and rectangles was carefully selected for it's rust-colored highlights. Raised on the back side with a tight-fitted natural stone retaining wall, the patio provides an outdoor dining room of the backdoor sliders.
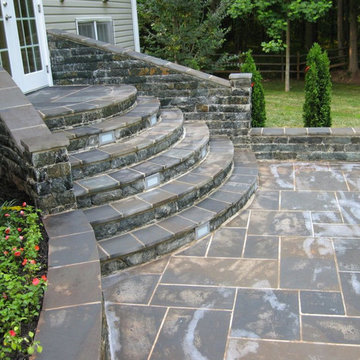
Idee per un giardino dietro casa con un muro di contenimento e pavimentazioni in pietra naturale
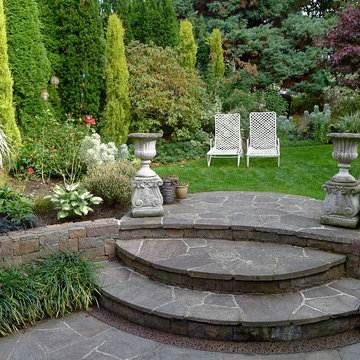
Scott Mantz
Ispirazione per un piccolo giardino chic in ombra dietro casa con pavimentazioni in pietra naturale e un muro di contenimento
Ispirazione per un piccolo giardino chic in ombra dietro casa con pavimentazioni in pietra naturale e un muro di contenimento
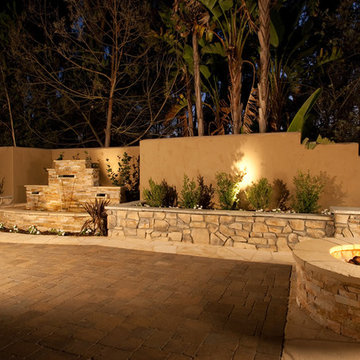
Creating your outdoor living space means claiming your own little slice of nature and customizing it to suit your lifestyle and enhance your daily routine. Sometimes there is nothing more relaxing than sitting on your favorite patio chair, feeling the warm sun mixed with a cool breeze, and smelling the fragrant flowers blossoming in your garden. Imagine how much more time you would spend outside if you had your very own cabana, bungalow, pergola, sunroom or pool house to enjoy! Think of all the ways an outdoor room could enhance your Southern California lifestyle and prime your home for entertaining guests year-round.
Our knowledgeable and experienced team of landscape design professionals and outdoor living specialists will sit down with you and explain the features and benefits of each structure. Whatever your dreams may be, Western Outdoor Design & Build can turn them into reality. (800) 789-7510!
Www.westernoutdoordesign.com
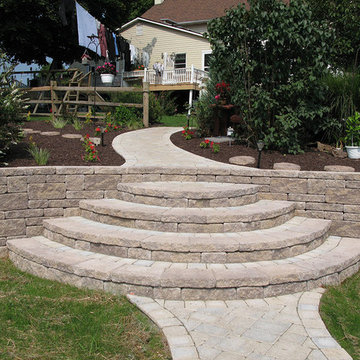
Allan Block products can be used to create many types of applications including stairs. These projects were built in Pennsylvania and Maryland using products from Nitterhouse Concrete. They offer great colors and textures to compliment any outdoor landscaping the customer has requested. Customer created a backyard oasis with flowing walls, stairs and paver pathway to lower part of yard.
Photos provided by Allan Block Corporation
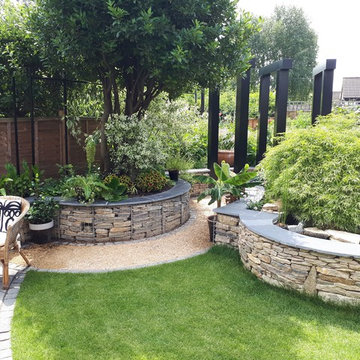
Small rear garden in St Albans, Hertfordshire. Gabion cages filled with Purbeck stone were used for the retaining walls which create height and interest. The original pond with the Acer growing over the top was retained, raised slightly and re-lined with fibreglass. A circular path creates movement around the garden which is divided in half with the rear half being devoted to growing a vegetables.
A powder coated aluminium pergola adds sculptural dimension, height and interest.
The raised vegetable beds were created from Oak railway sleepers.
Many plants were retained and re-homed.
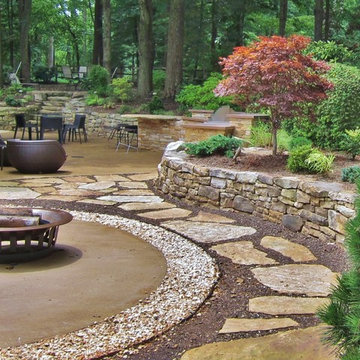
Jane Luce
Foto di un giardino xeriscape design in ombra di medie dimensioni e dietro casa in estate con un muro di contenimento e pavimentazioni in pietra naturale
Foto di un giardino xeriscape design in ombra di medie dimensioni e dietro casa in estate con un muro di contenimento e pavimentazioni in pietra naturale
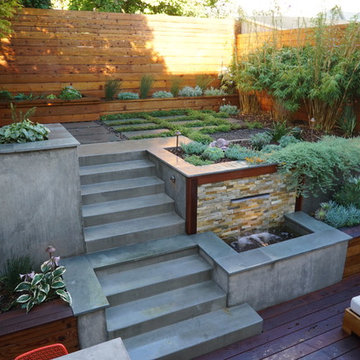
Ispirazione per un giardino minimal esposto a mezz'ombra di medie dimensioni e dietro casa con un muro di contenimento e pedane
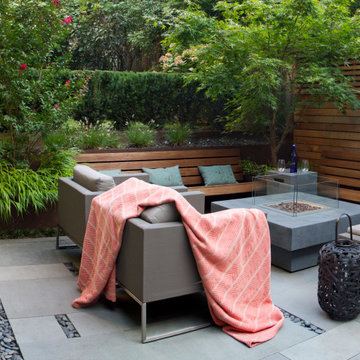
Old bricks were recycled as part of the renovation
Ispirazione per un giardino formale moderno esposto in pieno sole di medie dimensioni e dietro casa in inverno con un muro di contenimento e ghiaia
Ispirazione per un giardino formale moderno esposto in pieno sole di medie dimensioni e dietro casa in inverno con un muro di contenimento e ghiaia
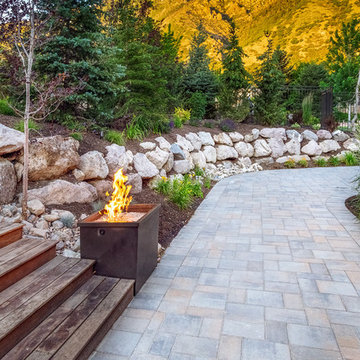
Retaining walls don't have to be ugly, in fact, they can be a statement piece of a yard.
Ispirazione per un giardino chic dietro casa con un muro di contenimento e sassi di fiume
Ispirazione per un giardino chic dietro casa con un muro di contenimento e sassi di fiume
Esterni con un muro di contenimento - Foto e idee
1




