Esterni con un muro di contenimento - Foto e idee
Filtra anche per:
Budget
Ordina per:Popolari oggi
41 - 60 di 23.815 foto
1 di 3
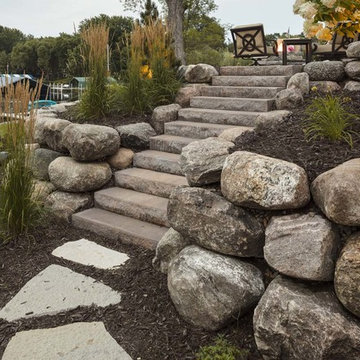
The boulder walls and terraced patios help manage changes in elevation by creating level spaces and holding back literally tons of earth.
Foto di un grande giardino chic dietro casa con un muro di contenimento e pavimentazioni in pietra naturale
Foto di un grande giardino chic dietro casa con un muro di contenimento e pavimentazioni in pietra naturale
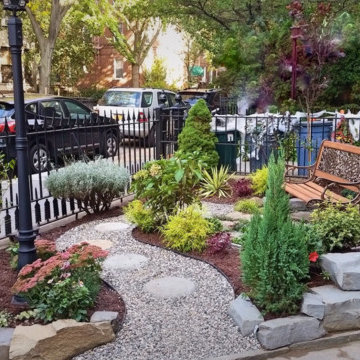
Idee per un giardino xeriscape chic esposto in pieno sole di medie dimensioni e davanti casa con un muro di contenimento e ghiaia
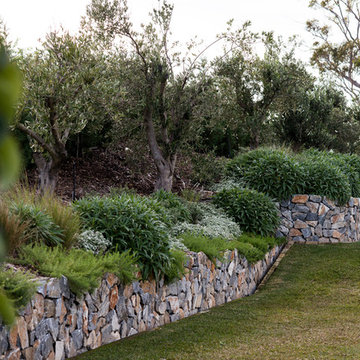
Brigid Arnott
Ispirazione per un giardino xeriscape country esposto in pieno sole in primavera con un pendio, una collina o una riva, pavimentazioni in mattoni e un muro di contenimento
Ispirazione per un giardino xeriscape country esposto in pieno sole in primavera con un pendio, una collina o una riva, pavimentazioni in mattoni e un muro di contenimento
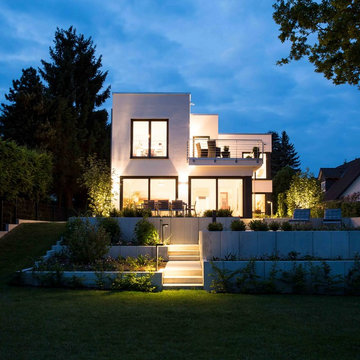
Das weitläufige Anwesen der Familie ist ein echter Hingucker.
© FingerHaus GmbH
Immagine di un giardino minimalista di medie dimensioni e dietro casa con un muro di contenimento e pavimentazioni in cemento
Immagine di un giardino minimalista di medie dimensioni e dietro casa con un muro di contenimento e pavimentazioni in cemento
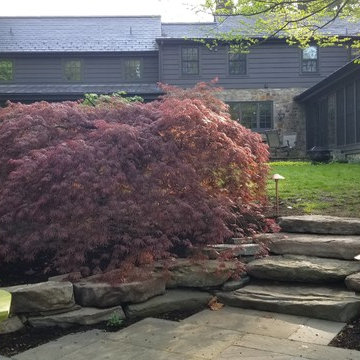
A fantastic outdoor entertaining area next to the spring house on this beautiful historic Doylestown property. Boulder walls and steps were used to fix the grade and a bluestone patio makes a great area for a fire pit and entertaining.
Nick Pugliese
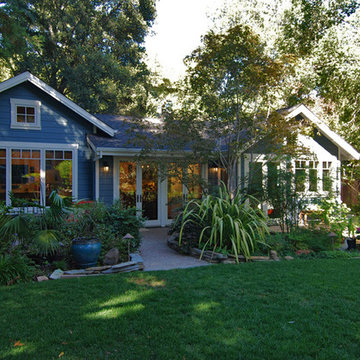
A new cottage was situated in back of a historic home in downtown Palo Alto. The task was to incorporate the new cottage to the existing landscape. A poured-in-place patio allows the homeowner and her dogs to have a place to sit in the sun, while a dry stack wall delineates the patio edge. Under a canopy of Redwood trees, water-wise plantings create a lush and inviting space.
Photos by David Easton Architect
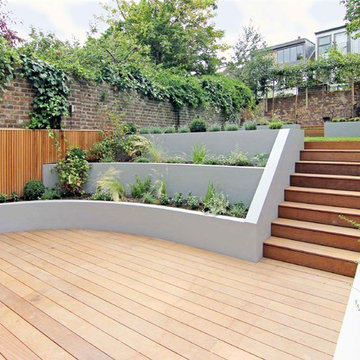
A comprehensive renovation and extension of a Grade 2 Listed Building within the Cross Street Conservation Area in Islington, London.
The extension of this listed property involved sensitive negotiations with the planning authorities to secure a successful outcome. Once secured, this project involved extensive remodelling throughout and the construction of a part two storey extension to the rear to create dramatic living accommodation that spills out into the garden behind. The renovation and terracing of the garden adds to the spatial qualities of the internal and external living space. A master suite in the converted loft completed the works, releasing views across the surrounding London rooftops.
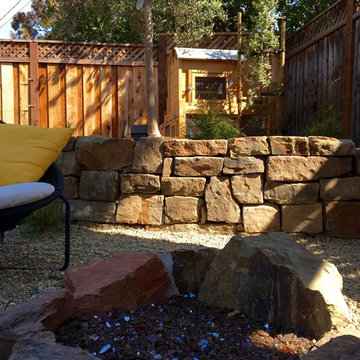
The clients from Lebanon love charming rock walls so we created an elevation change on their flat lot for a raised bed featuring the classic Mediterranean Olive tree and this dry-stack rock sitting wall that provides an extra seat around the fire pit.
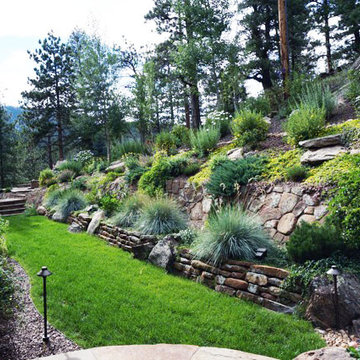
This steep slope is a series of retaining walls planted with deep rooted and drought tolerant plantings to retain the slope. The scene is framed with a fire pit to the left and a river below. And on the other side, there is a naturalistic water feature comprising a waterfall and pond. Natural stone was used for the construction of the retaining walls, the water feature and the fire pit and patio. This is great combination of practical and environmentally friendly solutions to create usable space.
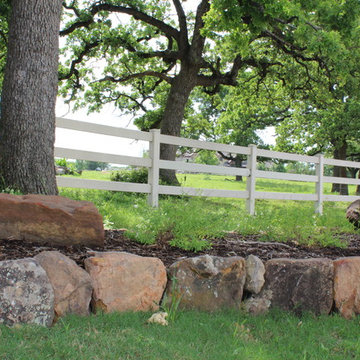
Ispirazione per un grande giardino formale classico esposto a mezz'ombra davanti casa in primavera con un muro di contenimento e pavimentazioni in pietra naturale

Hear what our clients, Lisa & Rick, have to say about their project by clicking on the Facebook link and then the Videos tab.
Hannah Goering Photography
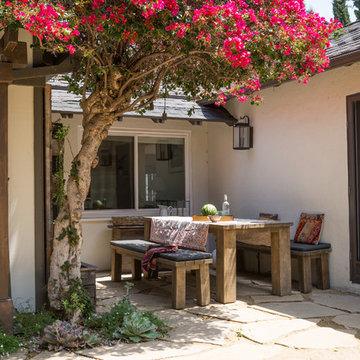
Rock outcroppings make a striking background for new lounge areas in this compact Los Angeles hillside garden. Working with the attributes of the site, we added native plants to drape over the stone, and converted hollowed stone planters into a firepit and water feature. New built-in seating and a cozy hammock complete the relaxing space, and dramatic lighting makes it come alive at night.
Photo by Martin Cox Photography.
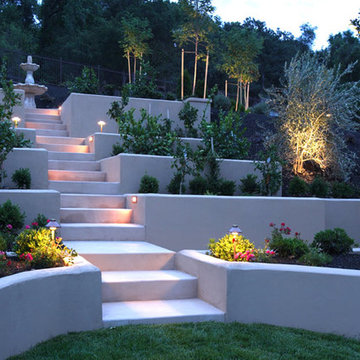
Esempio di un giardino contemporaneo esposto a mezz'ombra di medie dimensioni e dietro casa con un muro di contenimento e pavimentazioni in cemento
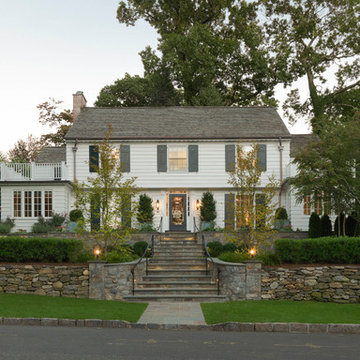
The landscape design for this property in an established New York City suburb marries stately elegance with relaxed outdoor living. The greatest challenge of the site was a considerable grade change over a small area (a third of an acre). We replaced overgrown shrubs and crumbling stonework with a clean hardscape design that clearly defines the flow around the property. A long play lawn in front is linked to a sideyard patio space and natural-gas campfire with broad bluestone block steps. A cozy dining terrace behind the house is hugged by a retaining wall that showcases friendly flowering plants and edibles. Set into the terrace wall is a custom water feature that brings sound and movement to the seating area. Exposed ledge in the backyard provides a fun playspace for adventurous kids, with a rope bridge leading to a playhouse.
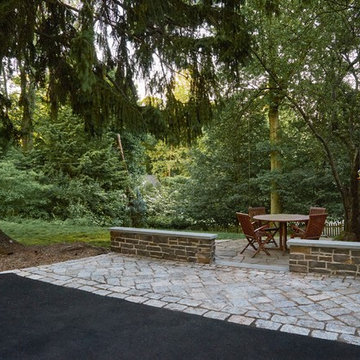
Foto di un vialetto d'ingresso tradizionale esposto a mezz'ombra di medie dimensioni e dietro casa in primavera con un muro di contenimento e pavimentazioni in mattoni
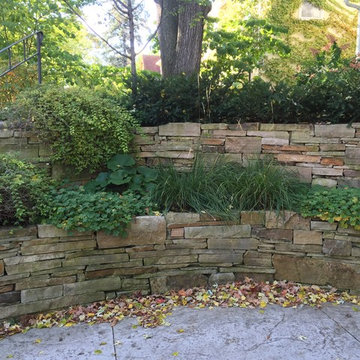
Ispirazione per un grande vialetto d'ingresso stile americano in ombra davanti casa con un muro di contenimento e pavimentazioni in pietra naturale
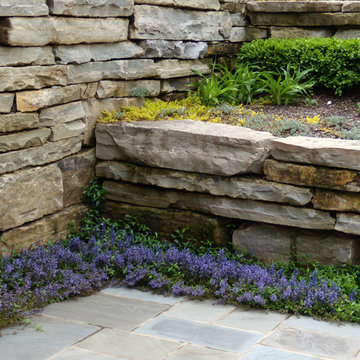
pots & annuals by homeowner
Esempio di un giardino chic esposto in pieno sole dietro casa e di medie dimensioni in estate con un muro di contenimento e pavimentazioni in pietra naturale
Esempio di un giardino chic esposto in pieno sole dietro casa e di medie dimensioni in estate con un muro di contenimento e pavimentazioni in pietra naturale
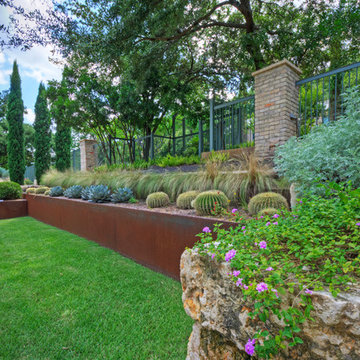
Steel retaining walls and zoysia turf grass
Immagine di un grande giardino xeriscape minimalista esposto in pieno sole davanti casa in primavera con un muro di contenimento e pavimentazioni in pietra naturale
Immagine di un grande giardino xeriscape minimalista esposto in pieno sole davanti casa in primavera con un muro di contenimento e pavimentazioni in pietra naturale
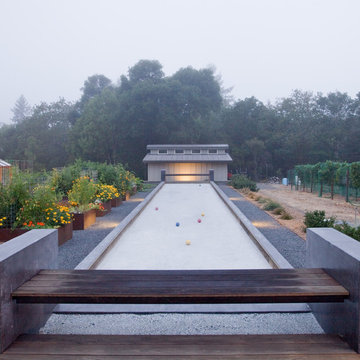
photos by ramsay photography & merge studio
Idee per un giardino minimalista con un muro di contenimento
Idee per un giardino minimalista con un muro di contenimento
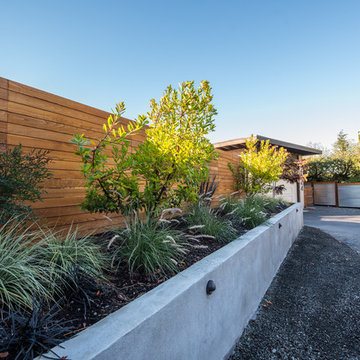
RCMedia
Esempio di un vialetto d'ingresso minimalista di medie dimensioni e davanti casa con un muro di contenimento e pavimentazioni in cemento
Esempio di un vialetto d'ingresso minimalista di medie dimensioni e davanti casa con un muro di contenimento e pavimentazioni in cemento
Esterni con un muro di contenimento - Foto e idee
3




