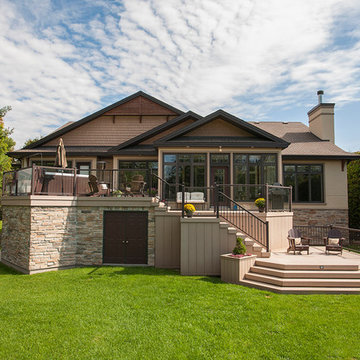Esterni con un muro di contenimento - Foto e idee
Filtra anche per:
Budget
Ordina per:Popolari oggi
41 - 60 di 23.177 foto
1 di 3
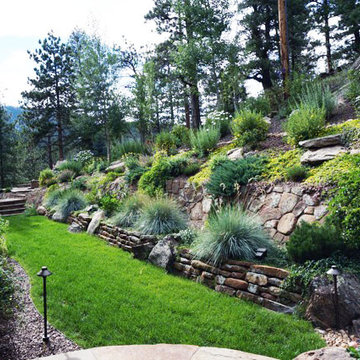
This steep slope is a series of retaining walls planted with deep rooted and drought tolerant plantings to retain the slope. The scene is framed with a fire pit to the left and a river below. And on the other side, there is a naturalistic water feature comprising a waterfall and pond. Natural stone was used for the construction of the retaining walls, the water feature and the fire pit and patio. This is great combination of practical and environmentally friendly solutions to create usable space.
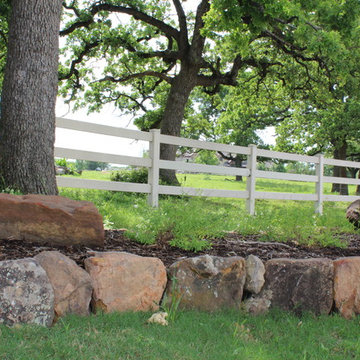
Ispirazione per un grande giardino formale classico esposto a mezz'ombra davanti casa in primavera con un muro di contenimento e pavimentazioni in pietra naturale
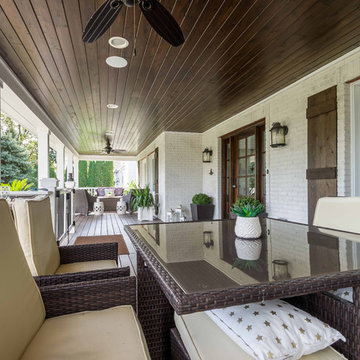
This 1990s brick home had decent square footage and a massive front yard, but no way to enjoy it. Each room needed an update, so the entire house was renovated and remodeled, and an addition was put on over the existing garage to create a symmetrical front. The old brown brick was painted a distressed white.
The 500sf 2nd floor addition includes 2 new bedrooms for their teen children, and the 12'x30' front porch lanai with standing seam metal roof is a nod to the homeowners' love for the Islands. Each room is beautifully appointed with large windows, wood floors, white walls, white bead board ceilings, glass doors and knobs, and interior wood details reminiscent of Hawaiian plantation architecture.
The kitchen was remodeled to increase width and flow, and a new laundry / mudroom was added in the back of the existing garage. The master bath was completely remodeled. Every room is filled with books, and shelves, many made by the homeowner.
Project photography by Kmiecik Imagery.
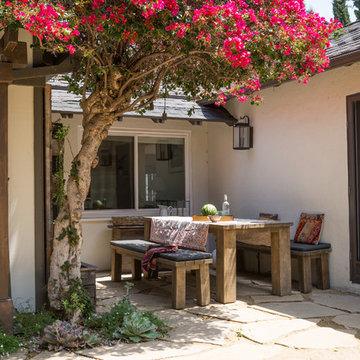
Rock outcroppings make a striking background for new lounge areas in this compact Los Angeles hillside garden. Working with the attributes of the site, we added native plants to drape over the stone, and converted hollowed stone planters into a firepit and water feature. New built-in seating and a cozy hammock complete the relaxing space, and dramatic lighting makes it come alive at night.
Photo by Martin Cox Photography.
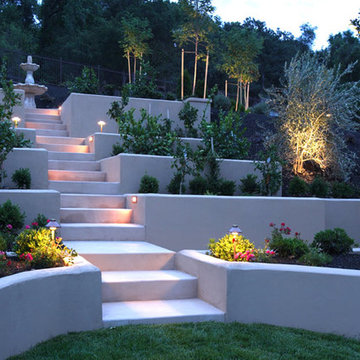
Esempio di un giardino contemporaneo esposto a mezz'ombra di medie dimensioni e dietro casa con un muro di contenimento e pavimentazioni in cemento
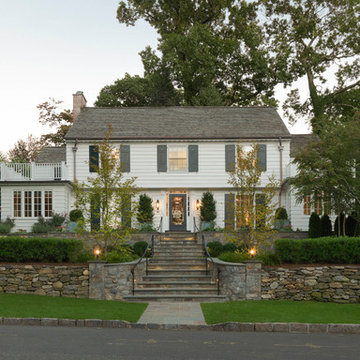
The landscape design for this property in an established New York City suburb marries stately elegance with relaxed outdoor living. The greatest challenge of the site was a considerable grade change over a small area (a third of an acre). We replaced overgrown shrubs and crumbling stonework with a clean hardscape design that clearly defines the flow around the property. A long play lawn in front is linked to a sideyard patio space and natural-gas campfire with broad bluestone block steps. A cozy dining terrace behind the house is hugged by a retaining wall that showcases friendly flowering plants and edibles. Set into the terrace wall is a custom water feature that brings sound and movement to the seating area. Exposed ledge in the backyard provides a fun playspace for adventurous kids, with a rope bridge leading to a playhouse.
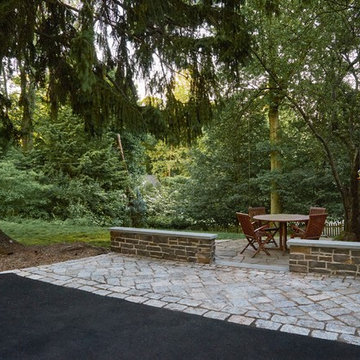
Foto di un vialetto d'ingresso tradizionale esposto a mezz'ombra di medie dimensioni e dietro casa in primavera con un muro di contenimento e pavimentazioni in mattoni
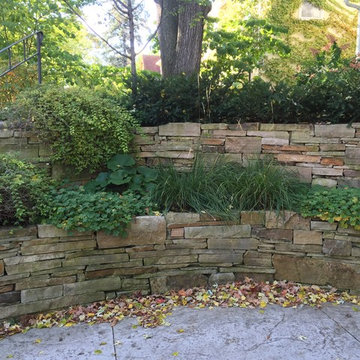
Ispirazione per un grande vialetto d'ingresso stile americano in ombra davanti casa con un muro di contenimento e pavimentazioni in pietra naturale
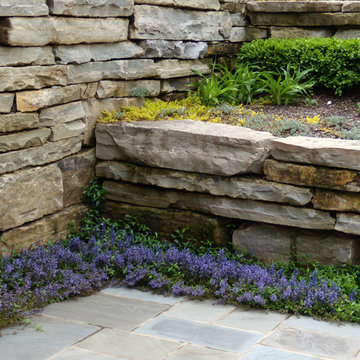
pots & annuals by homeowner
Esempio di un giardino chic esposto in pieno sole dietro casa e di medie dimensioni in estate con un muro di contenimento e pavimentazioni in pietra naturale
Esempio di un giardino chic esposto in pieno sole dietro casa e di medie dimensioni in estate con un muro di contenimento e pavimentazioni in pietra naturale
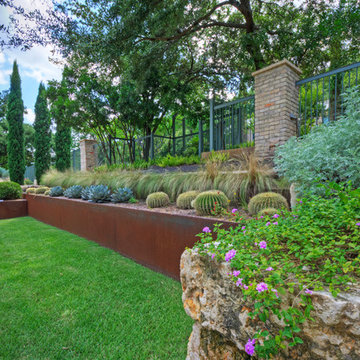
Steel retaining walls and zoysia turf grass
Immagine di un grande giardino xeriscape minimalista esposto in pieno sole davanti casa in primavera con un muro di contenimento e pavimentazioni in pietra naturale
Immagine di un grande giardino xeriscape minimalista esposto in pieno sole davanti casa in primavera con un muro di contenimento e pavimentazioni in pietra naturale
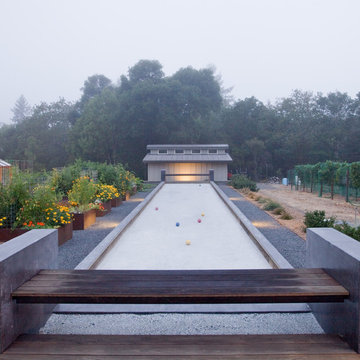
photos by ramsay photography & merge studio
Idee per un giardino minimalista con un muro di contenimento
Idee per un giardino minimalista con un muro di contenimento
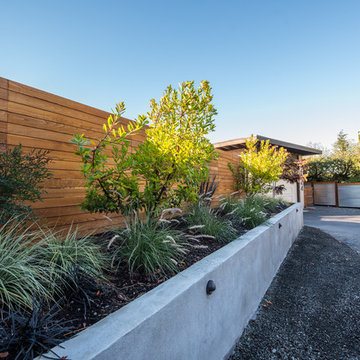
RCMedia
Esempio di un vialetto d'ingresso minimalista di medie dimensioni e davanti casa con un muro di contenimento e pavimentazioni in cemento
Esempio di un vialetto d'ingresso minimalista di medie dimensioni e davanti casa con un muro di contenimento e pavimentazioni in cemento
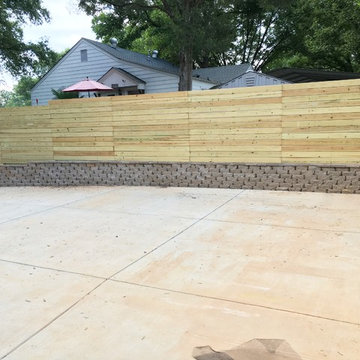
The wall with the fence on top of it. The fence is not anchored behind the wall, instead the posts are freely floating through gravel behind the wall and are anchored in the wall's 1 foot foundation and an additional 3 feet below that.
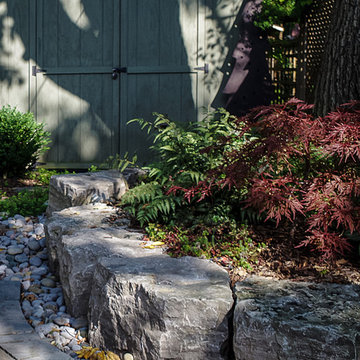
Foto di un giardino con un muro di contenimento e pavimentazioni in pietra naturale
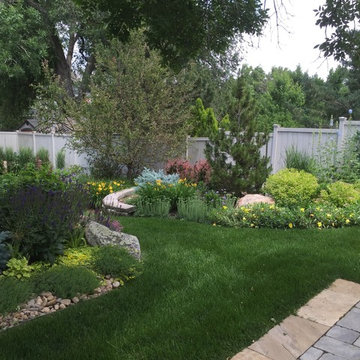
Spring has sprung! A mix of early season ground cover, tulips, feather reed grass and sage all green up quickly and give you garden pleasure as soon as April.
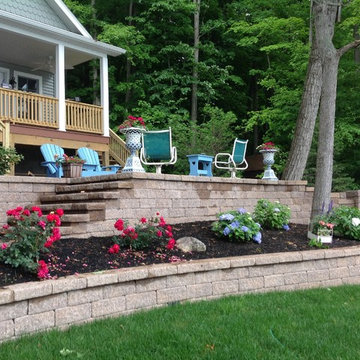
Esempio di un giardino formale classico esposto a mezz'ombra di medie dimensioni e dietro casa in primavera con un muro di contenimento e pacciame
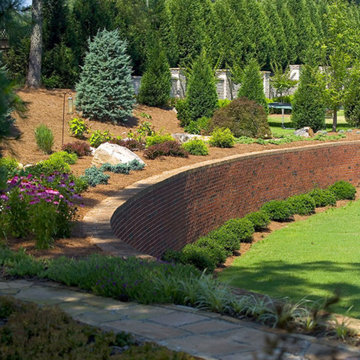
Foto di un giardino chic di medie dimensioni e dietro casa con un muro di contenimento e pavimentazioni in pietra naturale
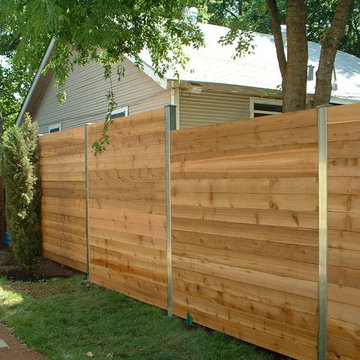
Idee per un giardino tradizionale esposto in pieno sole di medie dimensioni e dietro casa in primavera con un muro di contenimento
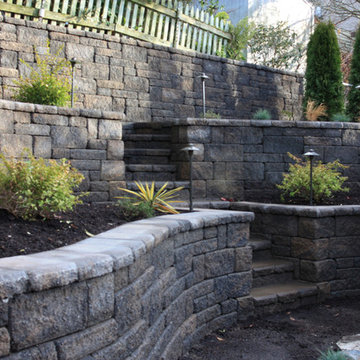
Terraced Retaining Wall of AllenBlock Europa Series with low voltage landscape lighting and new plantings.
Esempio di un giardino xeriscape tradizionale esposto a mezz'ombra di medie dimensioni e dietro casa in estate con un muro di contenimento e pavimentazioni in cemento
Esempio di un giardino xeriscape tradizionale esposto a mezz'ombra di medie dimensioni e dietro casa in estate con un muro di contenimento e pavimentazioni in cemento
Esterni con un muro di contenimento - Foto e idee
3





