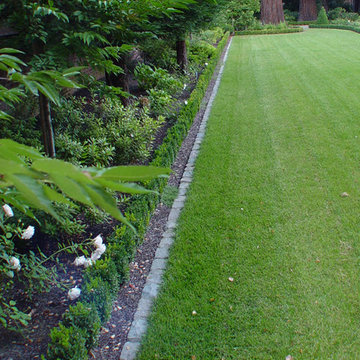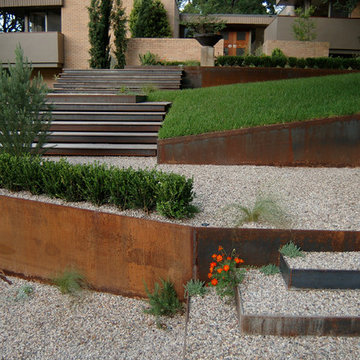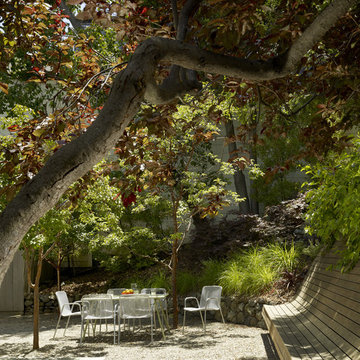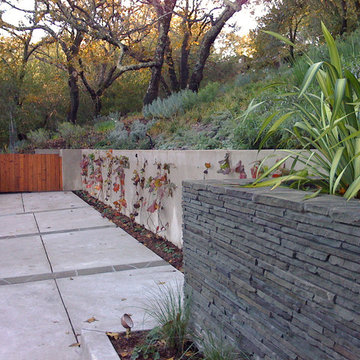Esterni con un muro di contenimento - Foto e idee
Filtra anche per:
Budget
Ordina per:Popolari oggi
121 - 140 di 23.644 foto
1 di 3
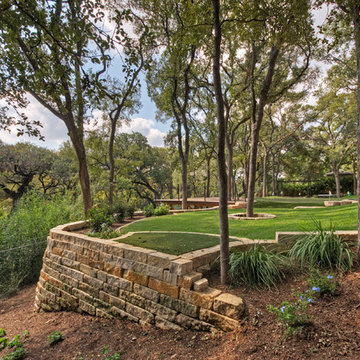
Large limestone retaining wall with zoysia grass, Cedar elms throughout the property
Immagine di un grande giardino xeriscape chic in ombra davanti casa in primavera con un muro di contenimento e pavimentazioni in pietra naturale
Immagine di un grande giardino xeriscape chic in ombra davanti casa in primavera con un muro di contenimento e pavimentazioni in pietra naturale
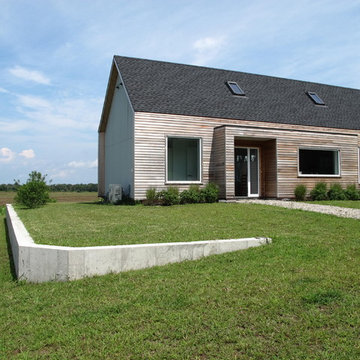
Two poured in place concrete retaining walls create terraces around the property. These retaining walls and a swale along the property line ensure that water runoff is redirected on site, an important element for this LEED Gold certified property.
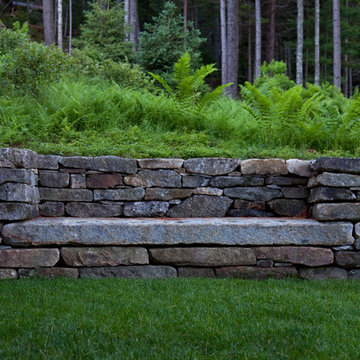
A durable, meaningful design heals a devastated residential property bordering Acadia National Park and Somes Sound on Maine’s Mount Desert Island. Comprehensive stormwater management strategies shape new landforms, resulting in elegant grading and thoughtful drainage solutions. Native plant colonies stabilize the site, regenerate habitat, and reveal wildlife patterns. Exquisitely crafted new masonry, built from an authentic palette of local reclaimed materials, gives the garden a unified, established feel. Lichen-encrusted stone retaining walls define edges, thresholds, and overlooks, and thick slabs of salvaged granite embedded in the earth provide gathering terraces and pathways. With balance restored, brilliant seasonal drama unfolds.
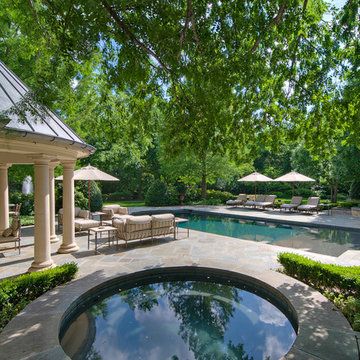
Luxury estate property set on expansive creekside lot with stately motorcourt entry, front fountain spacious pool, outdoor cabana, koi pond, spa and expansive gardens and lawn.
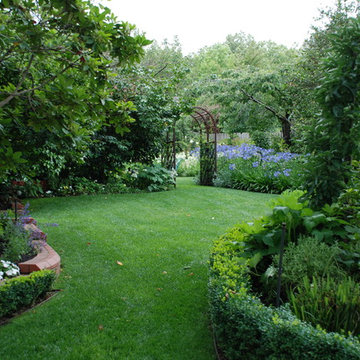
Andrew Renn Design, Beautiful gardens of Melbourne Australia
Immagine di un bordo prato chic dietro casa
Immagine di un bordo prato chic dietro casa
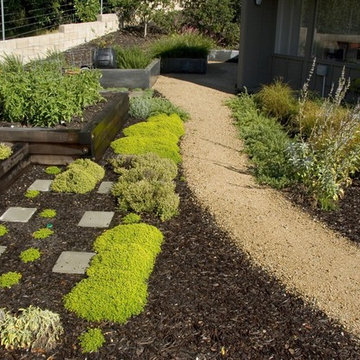
Esempio di un giardino moderno con un muro di contenimento
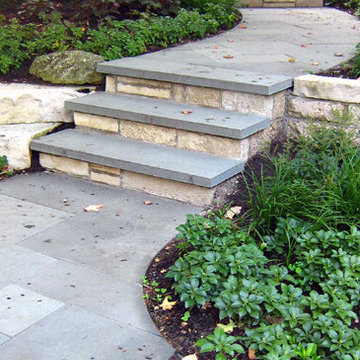
Request Free Quote Bluestone is traditionally the preferred natural stone to build with. Quarried primarily out of New York and Pennsylvania, its silvery blue color range matches up famously with most other landscape components. Bluestone is dense and tough, as it can be cut accurately in consistent dimensions.
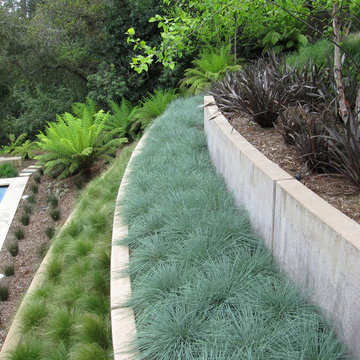
Photography: © ShadesOfGreen
Ispirazione per un giardino contemporaneo con un muro di contenimento
Ispirazione per un giardino contemporaneo con un muro di contenimento
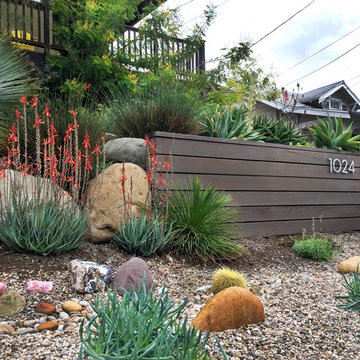
Photo by Ketti Kupper
Esempio di un piccolo giardino xeriscape design esposto in pieno sole davanti casa con un muro di contenimento
Esempio di un piccolo giardino xeriscape design esposto in pieno sole davanti casa con un muro di contenimento
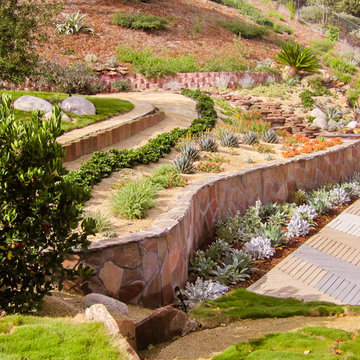
Esempio di un giardino xeriscape stile americano esposto a mezz'ombra dietro casa con un muro di contenimento
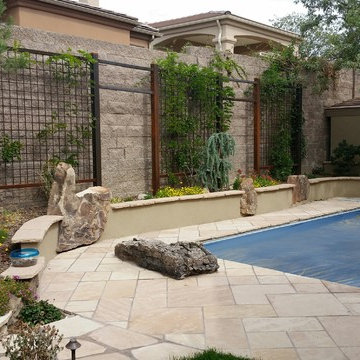
New deck around pool with cut to size flagstone and custom banco wall with boulder inlays.
Idee per un giardino xeriscape american style esposto in pieno sole di medie dimensioni e dietro casa in estate con pavimentazioni in pietra naturale e un muro di contenimento
Idee per un giardino xeriscape american style esposto in pieno sole di medie dimensioni e dietro casa in estate con pavimentazioni in pietra naturale e un muro di contenimento
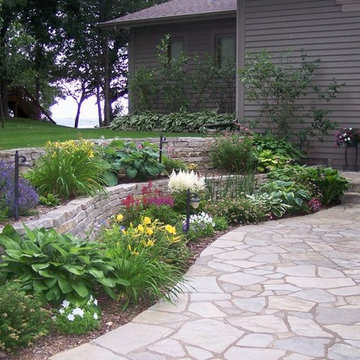
Idee per un giardino chic di medie dimensioni e davanti casa con un muro di contenimento e pavimentazioni in pietra naturale
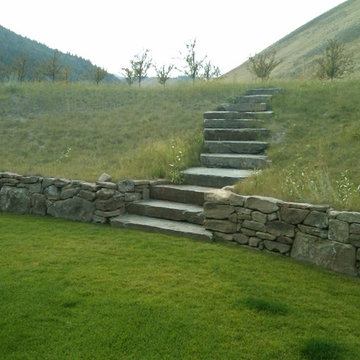
The landscaping fades gently into the surrounding natural prairie. Stone steps lead from the yard into a newly planted dwarf apple orchard.
Foto di un ampio giardino country esposto in pieno sole con un muro di contenimento, un pendio, una collina o una riva e pavimentazioni in pietra naturale
Foto di un ampio giardino country esposto in pieno sole con un muro di contenimento, un pendio, una collina o una riva e pavimentazioni in pietra naturale
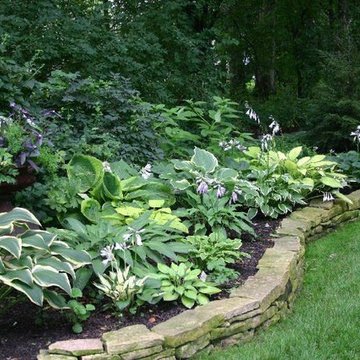
The goal of this project was to provide a lush and vast garden for the new owners of this recently remodeled brick Georgian. Located in Wheaton this acre plus property is surrounded by beautiful Oaks.
Preserving the Oaks became a particular challenge with the ample front walk and generous entertaining spaces the client desired. Under most of the Oaks the turf was in very poor condition, and most of the property was covered with undesirable overgrown underbrush such as Garlic Mustard weed and Buckthorn.
With a recently completed addition, the garages were pushed farther from the front door leaving a large distance between the drive and entry to the home. This prompted the addition of a secondary door off the kitchen. A meandering walk curves past the secondary entry and leads guests through the front garden to the main entry. Off the secondary door a “kitchen patio” complete with a custom gate and Green Mountain Boxwood hedge give the clients a quaint space to enjoy a morning cup of joe.
Stepping stone pathways lead around the home and weave through multiple pocket gardens within the vast backyard. The paths extend deep into the property leading to individual and unique gardens with a variety of plantings that are tied together with rustic stonewalls and sinuous turf areas.
Closer to the home a large paver patio opens up to the backyard gardens. New stoops were constructed and existing stoops were covered in bluestone and mortared stonewalls were added, complimenting the classic Georgian architecture.
The completed project accomplished all the goals of creating a lush and vast garden that fit the remodeled home and lifestyle of its new owners. Through careful planning, all mature Oaks were preserved, undesirables removed and numerous new plantings along with detailed stonework helped to define the new landscape.
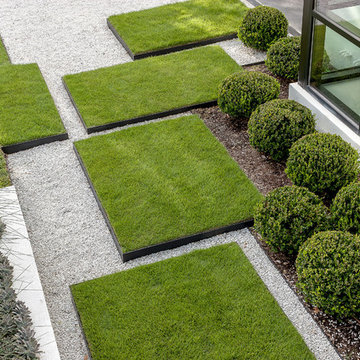
The problem this Memorial-Houston homeowner faced was that her sumptuous contemporary home, an austere series of interconnected cubes of various sizes constructed from white stucco, black steel and glass, did not have the proper landscaping frame. It was out of scale. Imagine Robert Motherwell's "Black on White" painting without the Museum of Fine Arts-Houston's generous expanse of white walls surrounding it. It would still be magnificent but somehow...off.
Intuitively, the homeowner realized this issue and started interviewing landscape designers. After talking to about 15 different designers, she finally went with one, only to be disappointed with the results. From the across-the-street neighbor, she was then introduced to Exterior Worlds and she hired us to correct the newly-created problems and more fully realize her hopes for the grounds. "It's not unusual for us to come in and deal with a mess. Sometimes a homeowner gets overwhelmed with managing everything. Other times it is like this project where the design misses the mark. Regardless, it is really important to listen for what a prospect or client means and not just what they say," says Jeff Halper, owner of Exterior Worlds.
Since the sheer size of the house is so dominating, Exterior Worlds' overall job was to bring the garden up to scale to match the house. Likewise, it was important to stretch the house into the landscape, thereby softening some of its severity. The concept we devised entailed creating an interplay between the landscape and the house by astute placement of the black-and-white colors of the house into the yard using different materials and textures. Strategic plantings of greenery increased the interest, density, height and function of the design.
First we installed a pathway of crushed white marble around the perimeter of the house, the white of the path in homage to the house’s white facade. At various intervals, 3/8-inch steel-plated metal strips, painted black to echo the bones of the house, were embedded and crisscrossed in the pathway to turn it into a loose maze.
Along this metal bunting, we planted succulents whose other-worldly shapes and mild coloration juxtaposed nicely against the hard-edged steel. These plantings included Gulf Coast muhly, a native grass that produces a pink-purple plume when it blooms in the fall. A side benefit to the use of these plants is that they are low maintenance and hardy in Houston’s summertime heat.
Next we brought in trees for scale. Without them, the impressive architecture becomes imposing. We placed them along the front at either corner of the house. For the left side, we found a multi-trunk live oak in a field, transported it to the property and placed it in a custom-made square of the crushed marble at a slight distance from the house. On the right side where the house makes a 90-degree alcove, we planted a mature mesquite tree.
To finish off the front entry, we fashioned the black steel into large squares and planted grass to create islands of green, or giant lawn stepping pads. We echoed this look in the back off the master suite by turning concrete pads of black-stained concrete into stepping pads.
We kept the foundational plantings of Japanese yews which add green, earthy mass, something the stark architecture needs for further balance. We contoured Japanese boxwoods into small spheres to enhance the play between shapes and textures.
In the large, white planters at the front entrance, we repeated the plantings of succulents and Gulf Coast muhly to reinforce symmetry. Then we built an additional planter in the back out of the black metal, filled it with the crushed white marble and planted a Texas vitex, another hardy choice that adds a touch of color with its purple blooms.
To finish off the landscaping, we needed to address the ravine behind the house. We built a retaining wall to contain erosion. Aesthetically, we crafted it so that the wall has a sharp upper edge, a modern motif right where the landscape meets the land.
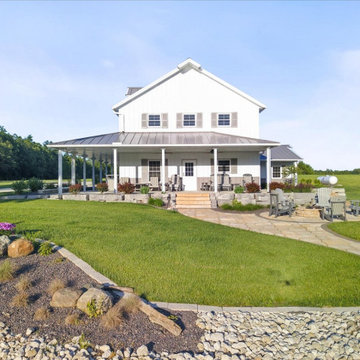
Esempio di un giardino formale rustico esposto in pieno sole dietro casa con un muro di contenimento e pavimentazioni in pietra naturale
Esterni con un muro di contenimento - Foto e idee
7





