Esterni con un muro di contenimento - Foto e idee
Filtra anche per:
Budget
Ordina per:Popolari oggi
61 - 80 di 1.645 foto
1 di 3
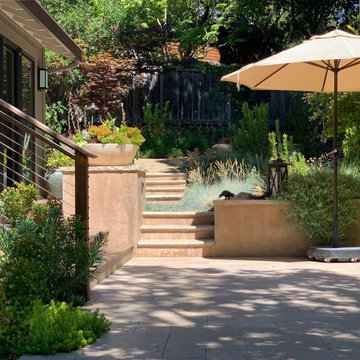
APLD 2021 Silver Award Winning Landscape Design. An expansive back yard landscape with several mature oak trees and a stunning Golden Locust tree has been transformed into a welcoming outdoor retreat. The renovations include a wraparound deck, an expansive travertine natural stone patio, stairways and pathways along with concrete retaining walls and column accents with dramatic planters. The pathways meander throughout the landscape... some with travertine stepping stones and gravel and those below the majestic oaks left natural with fallen leaves. Raised vegetable beds and fruit trees occupy some of the sunniest areas of the landscape. A variety of low-water and low-maintenance plants for both sunny and shady areas include several succulents, grasses, CA natives and other site-appropriate Mediterranean plants complimented by a variety of boulders. Dramatic white pots provide architectural accents, filled with succulents and citrus trees. Design, Photos, Drawings © Eileen Kelly, Dig Your Garden Landscape Design
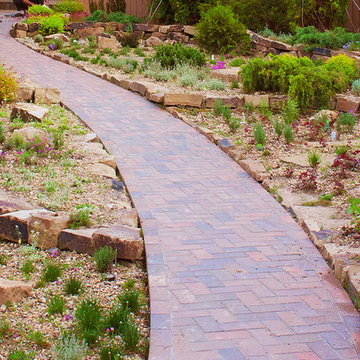
Альпийская горка с подпорными стенками из натурального камня.
Автор проекта: Алена Арсеньева. Реализация проекта и ведение работ - Владимир Чичмарь
Immagine di un giardino xeriscape nordico esposto in pieno sole di medie dimensioni in primavera con pavimentazioni in mattoni, un muro di contenimento e un pendio, una collina o una riva
Immagine di un giardino xeriscape nordico esposto in pieno sole di medie dimensioni in primavera con pavimentazioni in mattoni, un muro di contenimento e un pendio, una collina o una riva
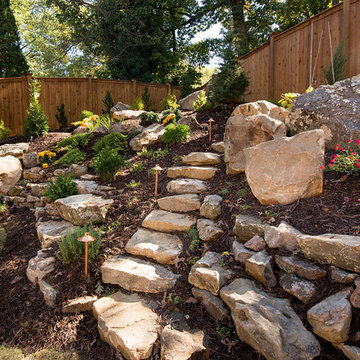
This is one of our most recent all inclusive hardscape and landscape projects completed for wonderful clients in Sandy Springs / North Atlanta, GA.
Project consisted of completely stripping backyard and creating a clean pallet for new stone and boulder retaining walls, a firepit and stone masonry bench seating area, an amazing flagstone patio area which also included an outdoor stone kitchen and custom chimney along with a cedar pavilion. Stone and pebble pathways with incredible night lighting. Landscape included an incredible array of plant and tree species , new sod and irrigation and potted plant installations.
Our professional photos will display this project much better than words can.
Contact us for your next hardscape, masonry and landscape project. Allow us to create your place of peace and outdoor oasis!
http://www.arnoldmasonryandlandscape.com/
All photos and project and property of ARNOLD Masonry and Landscape. All rights reserved ©
Mark Najjar- All Rights Reserved ARNOLD Masonry and Landscape ©
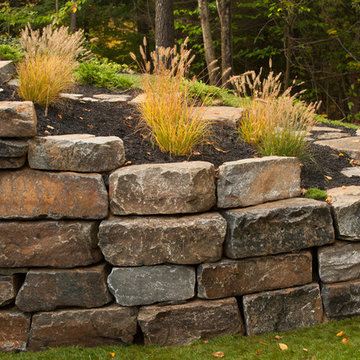
Rob Spring Photography
Foto di un ampio giardino stile rurale dietro casa con un muro di contenimento e pacciame
Foto di un ampio giardino stile rurale dietro casa con un muro di contenimento e pacciame
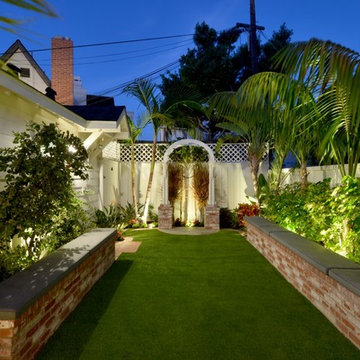
Martin Mann photographer
Foto di un piccolo giardino xeriscape costiero esposto a mezz'ombra dietro casa in primavera con un muro di contenimento
Foto di un piccolo giardino xeriscape costiero esposto a mezz'ombra dietro casa in primavera con un muro di contenimento
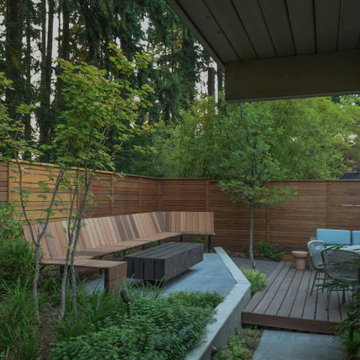
Esempio di un piccolo giardino xeriscape minimalista esposto a mezz'ombra dietro casa in inverno con un muro di contenimento e recinzione in legno
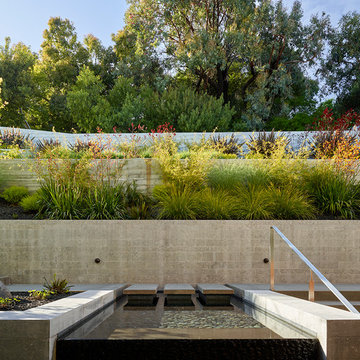
Marion Brenner
Idee per un grande giardino moderno davanti casa con un muro di contenimento
Idee per un grande giardino moderno davanti casa con un muro di contenimento
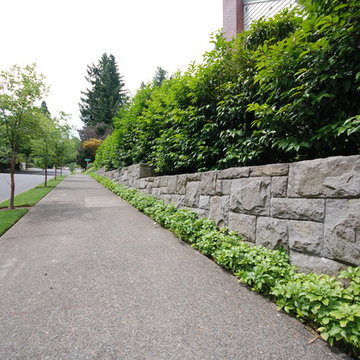
Foto di un giardino classico di medie dimensioni e nel cortile laterale con un muro di contenimento
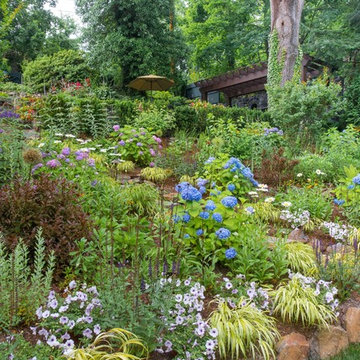
Like most growing families, this client wanted to lure everyone outside. And when the family went outdoors, they were hoping to find flamboyant color, delicious fragrance, freshly grilled food, fun play-spaces, and comfy entertaining areas waiting. Privacy was an imperative. Seems basic enough. But a heap of challenges stood in the way between what they were given upon arrival and the family's ultimate dreamscape.
Primary among the impediments was the fact that the house stands on a busy corner lot. Plus, the breakneck slope was definitely not playground-friendly. Fortunately, Westover Landscape Design rode to the rescue and literally leveled the playing field. Furthermore, flowing from space to space is a thoroughly enjoyable, ever-changing journey given the blossom-filled, year-around-splendiferous gardens that now hug the walkway and stretch out to the property lines. Soft evergreen hedges and billowing flowering shrubs muffle street noise, giving the garden within a sense of embrace. A fully functional (and frequently used) convenient outdoor kitchen/dining area/living room expand the house's floorplan into a relaxing, nature-infused on-site vacationland. Mission accomplished. With the addition of the stunning old-world stone fireplace and pergola, this amazing property is a welcome retreat for year round enjoyment. Mission accomplished.
Rob Cardillo for Westover Landscape Design, Inc.
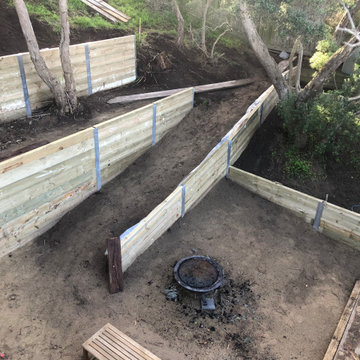
The brief of this project was very clear and simple.
The clients wanted to transform their overgrown and non functional back yard to a usuable and practical space.
The location is in Rye, Vic. The solution was to build tiered retaining walls to stabilize the slope and create level and usuable platforms.
This proved challanging as the soil mostly contains sand, especially here on the lower end of the peninsula, which made excavating easy however difficult to retain the cut once excavated.
Therefore the retaining walls had to be constructed in stages, bottom wall to top wall, back filling and stabilizing the hill side as the next wall got erected.
The end result met all expectations of the clients and the back yard was transformed from an unusable slope to a functional and secure space.
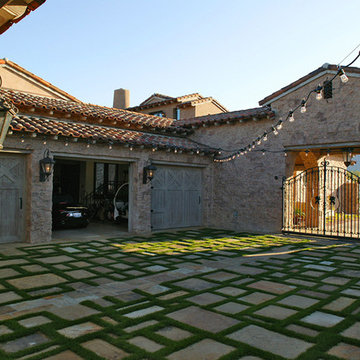
Ispirazione per un ampio giardino xeriscape mediterraneo esposto a mezz'ombra in cortile in primavera con un muro di contenimento
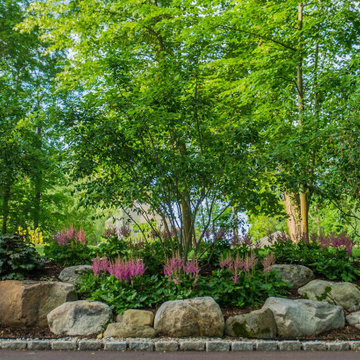
Rustic Boulders and Simple Plantings welcomes this client home from a hard days work. The Organic Boulder retaining wall graces the south side the driveway.
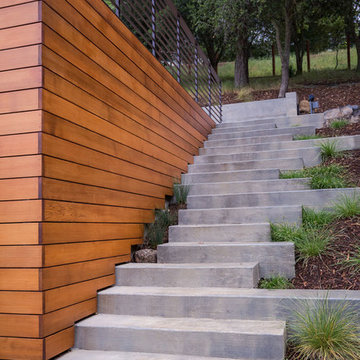
Hardscape design by ODS Architecture and landscape by Huettl Landscape Architecture, construction by James D. Rogers, Builder.
Photo by Philip Liang Photography.
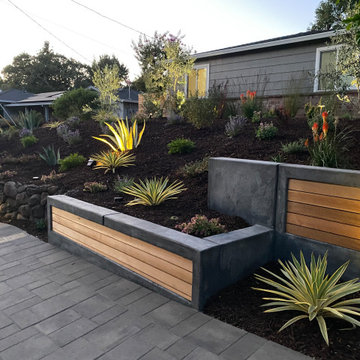
Immagine di un vialetto d'ingresso moderno esposto in pieno sole di medie dimensioni e davanti casa con un muro di contenimento e pavimentazioni in cemento
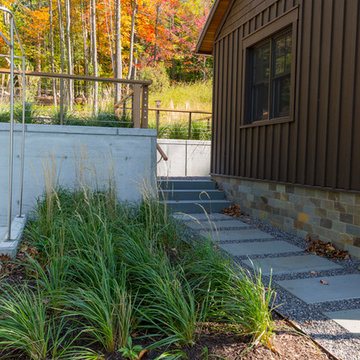
Jamie Young Photography
Esempio di un giardino xeriscape contemporaneo esposto a mezz'ombra di medie dimensioni e dietro casa in autunno con un muro di contenimento e pavimentazioni in pietra naturale
Esempio di un giardino xeriscape contemporaneo esposto a mezz'ombra di medie dimensioni e dietro casa in autunno con un muro di contenimento e pavimentazioni in pietra naturale
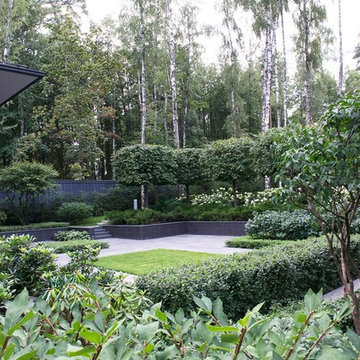
Сад «Пять уровней комфорта» - победитель премии «Лучшее для жизни» в области архитектуры, строительства и дизайна в категории Ландшафтная архитектура в 2016 году и обладатель бронзового диплома VII Национальной российской премии по ландшафтной архитектуре в категории лучший реализованный сад.
Вилла в стиле Райта возвышалась над крутым оврагом на лесном участке с вековыми лиственными деревьями. Уникальность нашей концепции сада продиктована сложными природными условиями и умением использовать все индивидуальные особенности местности, создавая органичный ансамбль архитектуры и ландшафта, словно рожденный исключительно для этого конкретного места. Не случайно автор дома, именитый архитектор Нина Прудникова, обладающая безупречным вкусом, приглашает нас для работы над садами.
Начальный перепад рельефа в 7 м мы восприняли как возможность воплощения сценария перетекания пространства сада на разные уровни, визуального разделения тематических зон и приватных частей на созданных террасах.
При этом самую нижнюю и удаленную от глаз точку участка мы удачно отвели для спортивной площадки, засыпав овраг на 2,5 метра. Задавая новые очертания холмам, мы бережно отнеслись к наличию высоких деревьев, создающих благоприятный микроклимат, чувство защищенности.
Идея свободной планировки и безграничности, так близкой этому стилю нашла у нас отражение в создании больших террас- площадок, частично обрамленных растениями с высокоподнятыми кронами, позволяющими создавать ажурные кулисы-ширмы, не перекрывая широких видов на перспективу участка. Ни что не препятствует удобному перемещению по участку по широким лестницам и природным площадкам-ступеням, живописно встроенным в склоны рельефа.
Каждая терраса-площадка оставляет хозяевам свободу размещения садовой мебели, арт-объектов, переносного очага.
Архитектуру дома, вдохновленную принципами Фрэнка Ллойда Райта, с горизонтальной протяженностью крыш и панорамного остекления, перетеканием объемов мы поддержали распростертой геометрией поверхностей стриженных кустарников, разновысотных бордюров, плоско формованных массивов, словно «стекающих» с холмов зарослей можжевельников и многолетников. В качестве акцентов- раскидистый орех, душистые сирени, великолепная ирга, обладающая изысканным ветвлением кроны.
Целостность архитектуры и ландшафта достигается использованием лаконичного ассортимента и нейтральной цветовой гаммы. Белый цвет, столь необходимый в тенистых садах, привносит торжественность и светлое сияние в каждую зону, будь то яркая кайма хосты, цветы лесной земляники и фиалки, пышные соцветия гортензий, душистые кисти сирени или белая пена на кронах ирги и спиреи серой. Осенний сад щедро переливается всеми оттенками меди и пурпура, отражаясь на гортензиях легких румянцем.
Желание чувства защищенности и приватности обитателей участка для нас всегда на первом месте, поэтому самые крупные хвойные мы посадили продуманно, закрывая с важных ракурсов нежелательные виды на соседние дома. Подлинная природная гармония созданного пространства, естественная привлекательность и практичность дарит его обитателям чувство желанного комфорта, душевного мира и равновесия.
Архитектура дома и интерьеры: Архитектурная мастерская Нины Прудниковой
Ландшафтный дизайн: ARCADIA GARDEN LANDSCAPE STUDIO АРКАДИЯ ГАРДЕН Ландшафтная студия
фото Диана Дубовицкая
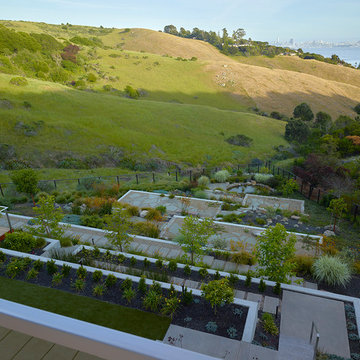
Marion Brenner
Idee per un grande giardino minimalista dietro casa con un muro di contenimento
Idee per un grande giardino minimalista dietro casa con un muro di contenimento
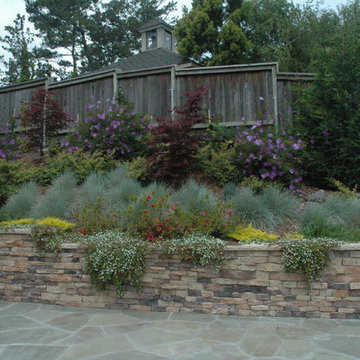
Immagine di un giardino formale esposto a mezz'ombra di medie dimensioni e dietro casa in primavera con pavimentazioni in pietra naturale e un muro di contenimento
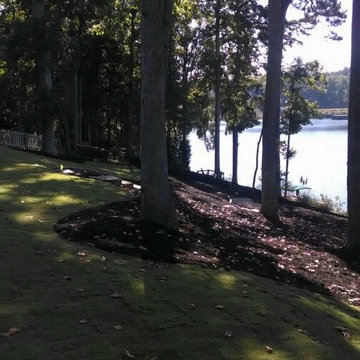
Bailey Construction & Landscape Group, Inc.
This is a lakeside landscape design. This landscape plan included A paver patio, block retaining wall, landscape lighting, new sod, flagstone walkway, grading, mulch, and new plantings. We also relandscaped the front yard.
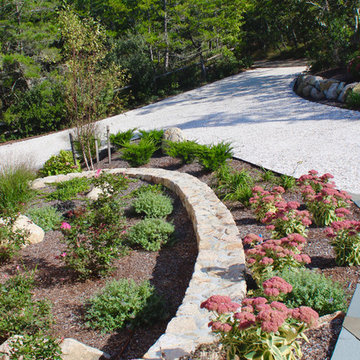
Ispirazione per un ampio vialetto d'ingresso costiero esposto in pieno sole in estate con un muro di contenimento e un pendio, una collina o una riva
Esterni con un muro di contenimento - Foto e idee
4




