Esterni con un muro di contenimento e pavimentazioni in cemento - Foto e idee
Filtra anche per:
Budget
Ordina per:Popolari oggi
61 - 80 di 3.928 foto
1 di 3
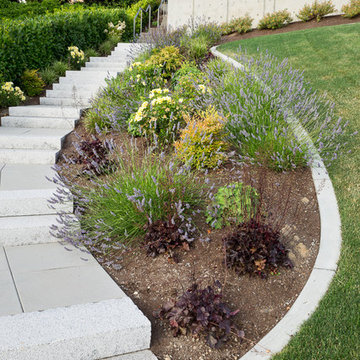
This new construction home was in need of a complete landscape design and installation. All details were considered to create intimate spaces as well as a sweeping backyard landscape to compliment the views from the home.
The home sits on two lots which allowed it to be built at the desired size.
The front yard includes a modern entry courtyard featuring bluestone, decorative gravel and granite sculpture - as well as decorative concrete planters.
The backyard has several levels. The upper level is an expanse of lawn with hedging. The middle tier planting softens the poured concrete wall. A steep slope descends to the street below. The homeowners wanted to create access from parking below to the home above, so a series of pavers and granite risers was designed to create a comfortable pathway that also forms the focal point of the backyard. Ecoturf lawn was installed on the slope to minimize the need for water and mowing. Concrete edging deliniates the lawn from the beds where a mixture of evergreen and deciduous plants create year-round interest.
The overall result includes modern details and some sweeping curves that draw the eye up to the home from the street below
Wiilam Wright Photography
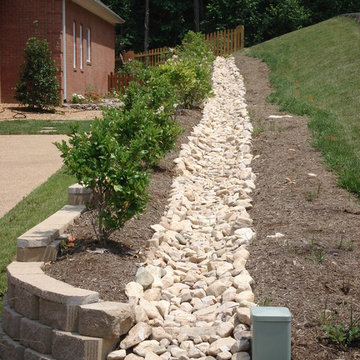
Foto di un giardino minimal esposto a mezz'ombra di medie dimensioni e davanti casa in estate con un muro di contenimento e pavimentazioni in cemento
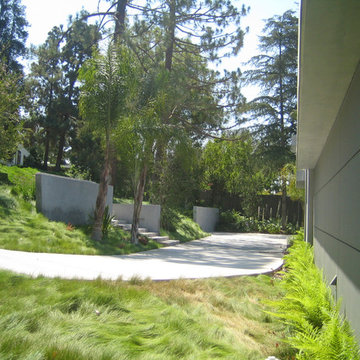
Immagine di un grande vialetto d'ingresso minimalista esposto in pieno sole davanti casa con un muro di contenimento e pavimentazioni in cemento
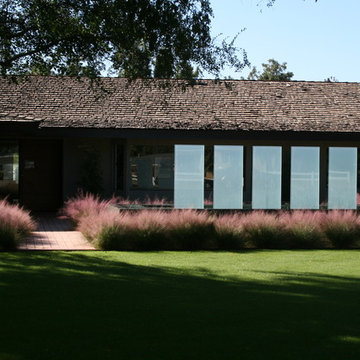
Ispirazione per un giardino contemporaneo esposto a mezz'ombra di medie dimensioni e davanti casa con un muro di contenimento e pavimentazioni in cemento
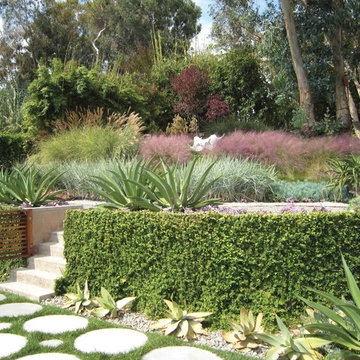
A layered hillside extends the garden.
Esempio di un giardino minimalista esposto in pieno sole di medie dimensioni in autunno con un pendio, una collina o una riva, un muro di contenimento e pavimentazioni in cemento
Esempio di un giardino minimalista esposto in pieno sole di medie dimensioni in autunno con un pendio, una collina o una riva, un muro di contenimento e pavimentazioni in cemento
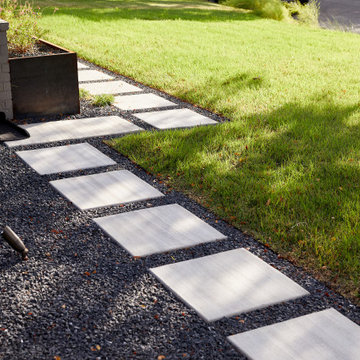
After this home was completely rebuilt in the established Barton Hills neighborhood, the landscape needed a reboot to match the new modern/contemporary house. To update the style, we replaced the cracked solid driveway with concrete ribbons and gravel that lines up with the garage. We built a retaining to hold back the sloped, problematic front yard. This leveled out a buffer space of plantings near the curb helping to create a welcoming accent for guests. We also introduced a comfortable pathway to transition through the yard into the new courtyard space, balancing out the scale of the house with the landscape.
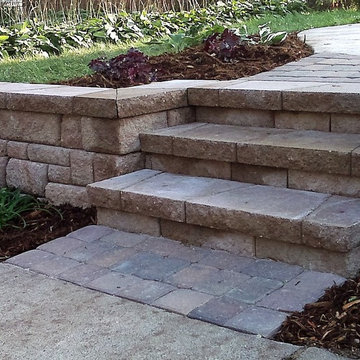
Stone steppers with multi-tiered boulder retaining wall
Foto di un giardino xeriscape tradizionale esposto a mezz'ombra di medie dimensioni e dietro casa con un muro di contenimento e pavimentazioni in cemento
Foto di un giardino xeriscape tradizionale esposto a mezz'ombra di medie dimensioni e dietro casa con un muro di contenimento e pavimentazioni in cemento
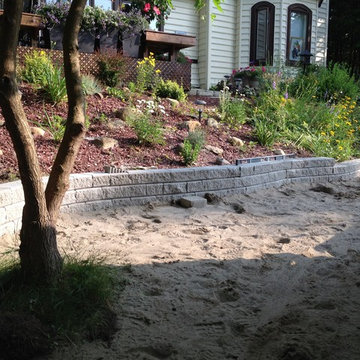
Intact-Renovations Third tier of wall being installed. You can have some back gaps in lower tiers , but not the coping tier
Immagine di un ampio giardino formale classico esposto a mezz'ombra davanti casa in estate con un muro di contenimento e pavimentazioni in cemento
Immagine di un ampio giardino formale classico esposto a mezz'ombra davanti casa in estate con un muro di contenimento e pavimentazioni in cemento
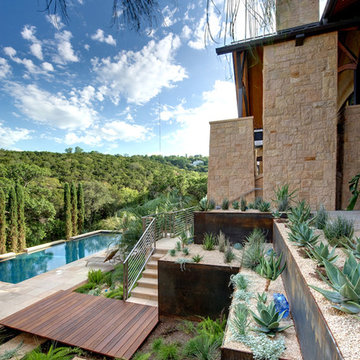
Foto di un grande giardino xeriscape minimalista esposto in pieno sole con un muro di contenimento, un pendio, una collina o una riva e pavimentazioni in cemento
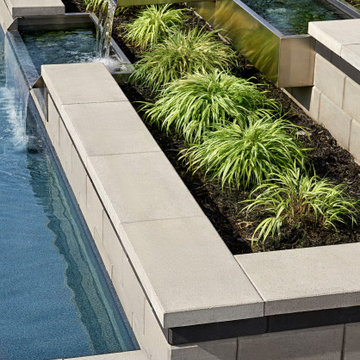
This retaining wall design is inspired by our Raffinato Wall. The smooth look of the Raffinato collection brings modern elegance to your tailored spaces. The 90mm high and 180mm high versions are packaged separately, allowing for a modular or completely linear design. This contemporary double-sided retaining wall is offered in an array of modern colors. This wall can be used to retain earth against erosion, create raised patios or subtly separate spaces with a blade wall. Raffinato is part of the dry cast collection. Check out our website to shop the look!
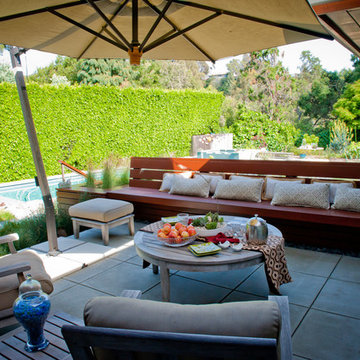
This built-in bench provides ample seating, matches the home's sorrel trim, and provides protection from the garden's signifiant level change. California native grasses border the patio, adding greenery that makes the seat color pop.
Photo: Lesly Hall Photography
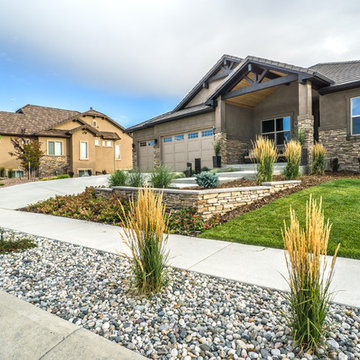
This retaining wall utilizes the same manufactured stone as this homes veneer, ensuring a perfect match.
Foto di un grande giardino xeriscape design esposto in pieno sole davanti casa in estate con un muro di contenimento e pavimentazioni in cemento
Foto di un grande giardino xeriscape design esposto in pieno sole davanti casa in estate con un muro di contenimento e pavimentazioni in cemento
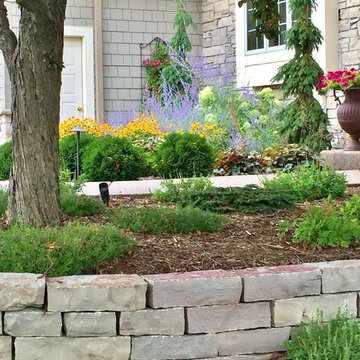
Foto di un giardino formale chic esposto a mezz'ombra di medie dimensioni e davanti casa con un muro di contenimento e pavimentazioni in cemento
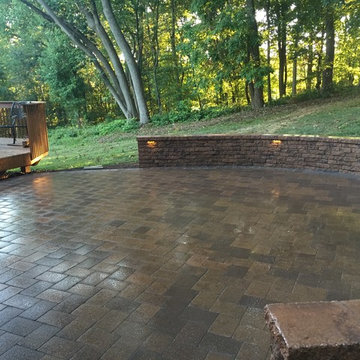
Short garden wall separates garden from lawn nicely. This patio was installed to support an above ground pool.
Ispirazione per un campo sportivo esterno tradizionale esposto a mezz'ombra di medie dimensioni e dietro casa con un muro di contenimento e pavimentazioni in cemento
Ispirazione per un campo sportivo esterno tradizionale esposto a mezz'ombra di medie dimensioni e dietro casa con un muro di contenimento e pavimentazioni in cemento
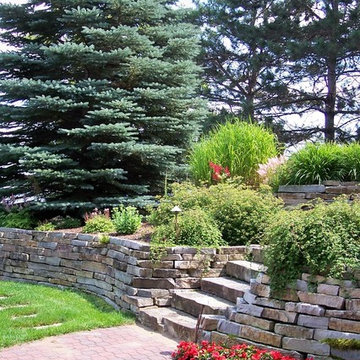
Idee per un grande giardino classico dietro casa con un muro di contenimento e pavimentazioni in cemento
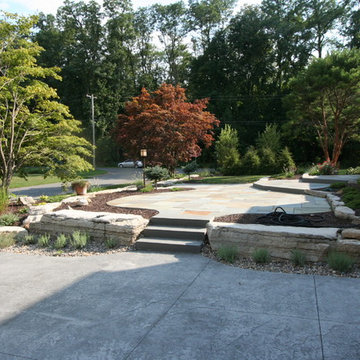
Total re-landscaping of front entrance using veined limestone boulder walls, bluestone steps and patios and plantings and resodding of the lawn.
Foto di un grande giardino formale contemporaneo esposto a mezz'ombra davanti casa in primavera con un muro di contenimento e pavimentazioni in cemento
Foto di un grande giardino formale contemporaneo esposto a mezz'ombra davanti casa in primavera con un muro di contenimento e pavimentazioni in cemento
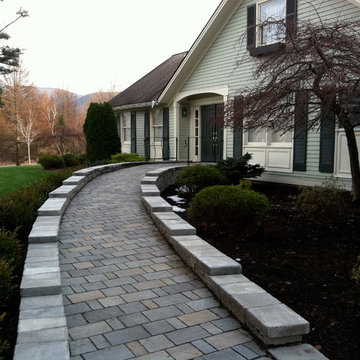
This client required a sloping ramp from driveway to front door for wheelchair access. We built the ramp with Permeable concrete pavers to alleviate run-off rushing down slope. The ramp is hidden from the street view by the wall be built which we later augmented with a boxwood hedge. We installed low voltage lighting in the wall at the driveway entrance. We designed the project with Google Sketch-up. Very successful!
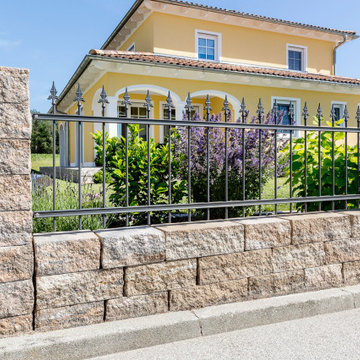
Esempio di un giardino mediterraneo in estate con un muro di contenimento, pavimentazioni in cemento e recinzione in pietra
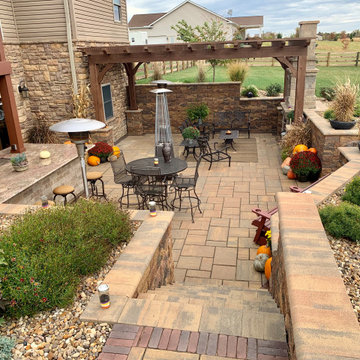
Ispirazione per un grande giardino design esposto in pieno sole dietro casa con un muro di contenimento e pavimentazioni in cemento
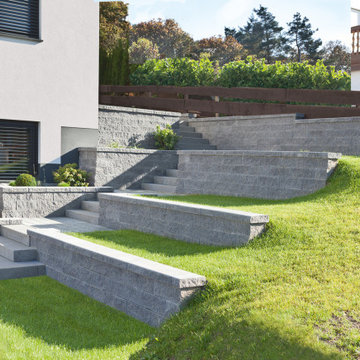
Ein Stützmauersystem für höhere Ansprüche, zur Befestigung von Geländesprüngen, Hängen und Böschungen. Rustikale Gestaltung durch bossierte Sichtseite. Hochbeete in der Mauer integriert.
Esterni con un muro di contenimento e pavimentazioni in cemento - Foto e idee
4




