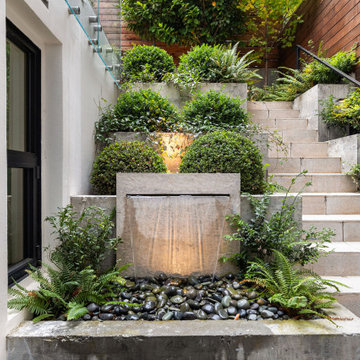Esterni con un muro di contenimento e gazebo - Foto e idee
Filtra anche per:
Budget
Ordina per:Popolari oggi
81 - 100 di 22.839 foto
1 di 3
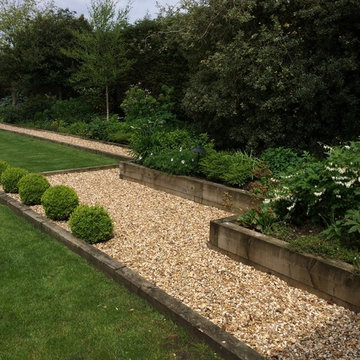
Alexandra Froggatt
Esempio di un ampio giardino formale contemporaneo esposto in pieno sole dietro casa in estate con un muro di contenimento e ghiaia
Esempio di un ampio giardino formale contemporaneo esposto in pieno sole dietro casa in estate con un muro di contenimento e ghiaia
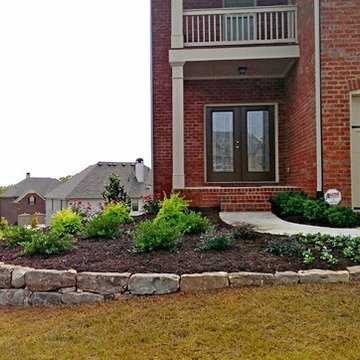
Esempio di un vialetto d'ingresso chic davanti casa con un muro di contenimento e pavimentazioni in pietra naturale
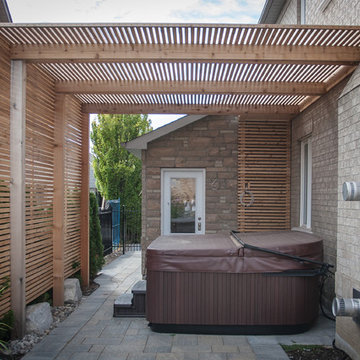
plutadesigns
Immagine di un giardino formale moderno esposto in pieno sole di medie dimensioni e dietro casa in estate con un muro di contenimento e pavimentazioni in pietra naturale
Immagine di un giardino formale moderno esposto in pieno sole di medie dimensioni e dietro casa in estate con un muro di contenimento e pavimentazioni in pietra naturale
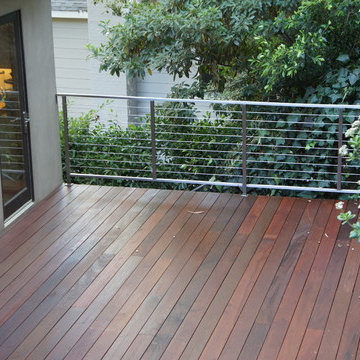
Redwood deck with grey stain on hill with glass railing and redwood posts.
Idee per un grande campo sportivo esterno design esposto in pieno sole dietro casa in estate con un muro di contenimento e pedane
Idee per un grande campo sportivo esterno design esposto in pieno sole dietro casa in estate con un muro di contenimento e pedane
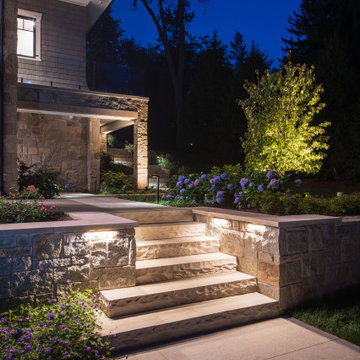
The landscape steps from the house towards the lake via a series of terraces, and all walls and steps are kept orthogonal to maintain the formal language of the rear façade. Consistent use of Connecticut stone ensures a cohesive feel and layers of plantings soften the hardscape and integrate the house into the land.
Photo by Chris Major.
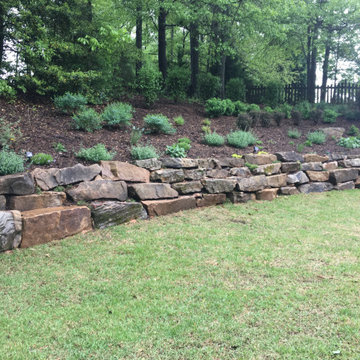
Full landscape update front and back with native plantings and large retaining boulder wall.
Esempio di un giardino xeriscape tradizionale esposto a mezz'ombra di medie dimensioni e dietro casa con un muro di contenimento, pavimentazioni in pietra naturale e recinzione in pietra
Esempio di un giardino xeriscape tradizionale esposto a mezz'ombra di medie dimensioni e dietro casa con un muro di contenimento, pavimentazioni in pietra naturale e recinzione in pietra
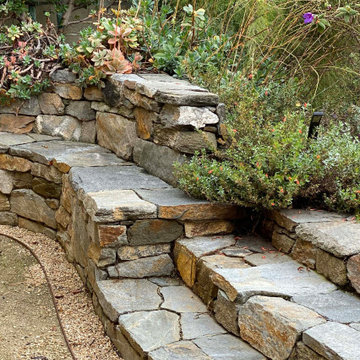
dry stacked Bouquet Canyon stone walls and steps with decomposed granite paving
Ispirazione per un giardino xeriscape rustico esposto in pieno sole dietro casa con un muro di contenimento e graniglia di granito
Ispirazione per un giardino xeriscape rustico esposto in pieno sole dietro casa con un muro di contenimento e graniglia di granito
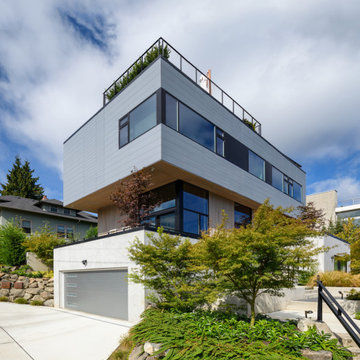
Photo Credit: Will Austin www.willaustin.com
Foto di un grande giardino xeriscape minimalista esposto in pieno sole con un muro di contenimento, un pendio, una collina o una riva e pavimentazioni in pietra naturale
Foto di un grande giardino xeriscape minimalista esposto in pieno sole con un muro di contenimento, un pendio, una collina o una riva e pavimentazioni in pietra naturale
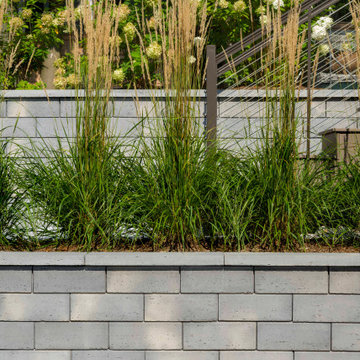
This retaining wall project in inspired by our Travertina Raw stone. The Travertina Raw collection has been extended to a double-sided, segmental retaining wall system. This product mimics the texture of natural travertine in a concrete material for wall blocks. Build outdoor raised planters, outdoor kitchens, seating benches and more with this wall block. This product line has enjoyed huge success and has now been improved with an ultra robust mix design, making it far more durable than the natural alternative. This is a perfect solution in freeze-thaw climates. Check out our website to shop the look! https://www.techo-bloc.com/shop/walls/travertina-raw/
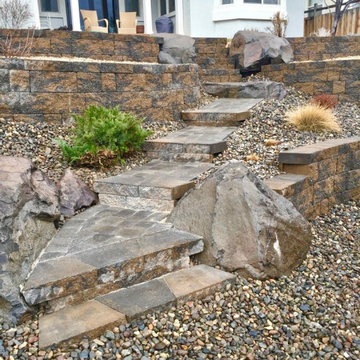
Immagine di un giardino xeriscape chic esposto a mezz'ombra davanti casa e di medie dimensioni in autunno con un muro di contenimento e ghiaia
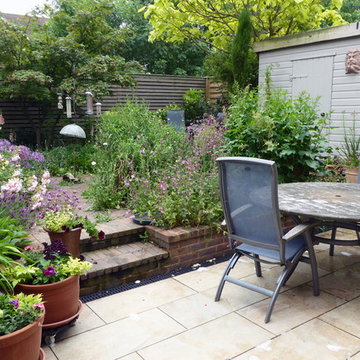
Amanda Shipman
Ispirazione per un piccolo giardino contemporaneo esposto in pieno sole dietro casa in estate con un muro di contenimento e pavimentazioni in mattoni
Ispirazione per un piccolo giardino contemporaneo esposto in pieno sole dietro casa in estate con un muro di contenimento e pavimentazioni in mattoni
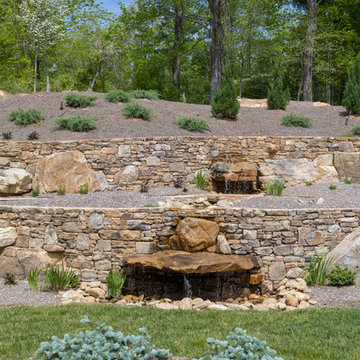
Up on a Hillside, stands a strong and handsome home with many facets and gables. Built to withstand the test of time, the exquisite stone and stylish shakes siding surrounds the exterior and protects the beauty within. The distinguished front door entry with side lights and a transom window stands tall and opens up to high coffered ceilings, a floor to ceiling stone fireplace, stunning glass doors & windows, custom built-ins and an open concept floor plan. The expansive kitchen is graced with a striking leathered granite island, butlers pantry, stainless-steel appliances, fine cabinetry and dining area. Just off the kitchen is an inviting sunroom with a stone fire place and a fantastic EZE Breeze Window System. There is a custom drop-zone built by our team of master carpenters that offers a beautiful point of interest as well as functionality. En suite bathrooms add a sense of luxury to guest bedrooms. The master bedroom has a private sunroom perfect for curling up and reading a book. The luxurious Master Bath exudes tranquility with a large garden tub, custom tile shower, barrel vault ceiling and his & hers granite vanities. The extensively landscaped back yard features tiered rock walls, two gorgeous water features and several spacious outdoor living areas perfect for entertaining friends and enjoying the four seasons of North Carolina.
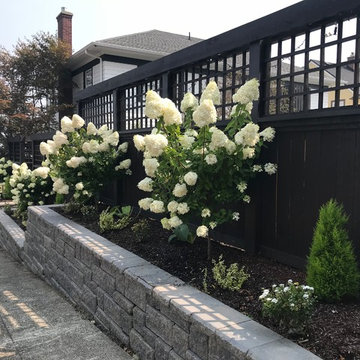
Ispirazione per un giardino american style con un muro di contenimento e pavimentazioni in cemento
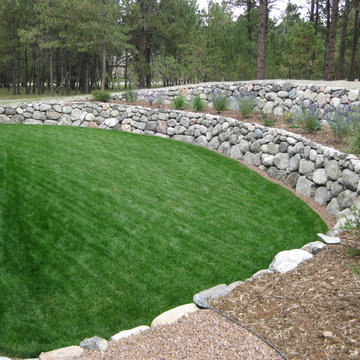
Retaining walls are a great way to create more enjoyable outdoor space. They can be used to create level spaces for patios and outdoor living areas, planting and gardening beds, play areas, or lawn space.
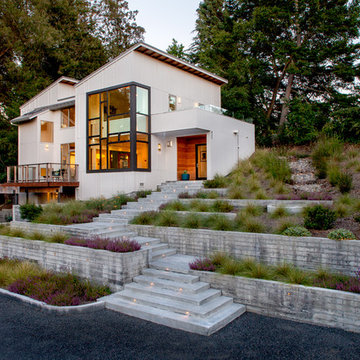
New home constructed on a downtown hillside with spectacular views to the north. Merge studio designed the parking court, approach to the front entry and terraced hillside gardens. Stepped board-formed concrete retaining walls provide slope stabilization and a generous sweeping entry stairway. In order to keep stormwater from running onto the neighboring properties, drainage swales with catchment basins were created to slow, sink and spread rainwater on site. Plantings were chosen to provide wildlife habitat and support pollinators while accentuating the scale and depth of the homeowner's experience. Photos by Ramsay Photography
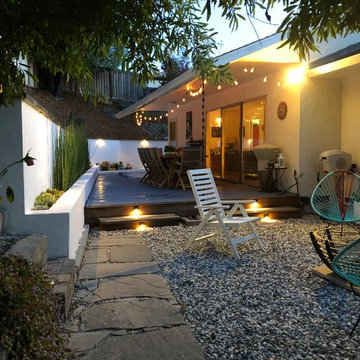
Gareth Walters
Esempio di un grande giardino xeriscape moderno esposto in pieno sole dietro casa con un muro di contenimento e ghiaia
Esempio di un grande giardino xeriscape moderno esposto in pieno sole dietro casa con un muro di contenimento e ghiaia

Birds and insects flock to the abundant garden. A Painted Lady butterfly sips from the blooms of Lilac Verbena (Verbena lilacena).
Esempio di un giardino xeriscape contemporaneo esposto in pieno sole di medie dimensioni in inverno con un muro di contenimento e un pendio, una collina o una riva
Esempio di un giardino xeriscape contemporaneo esposto in pieno sole di medie dimensioni in inverno con un muro di contenimento e un pendio, una collina o una riva
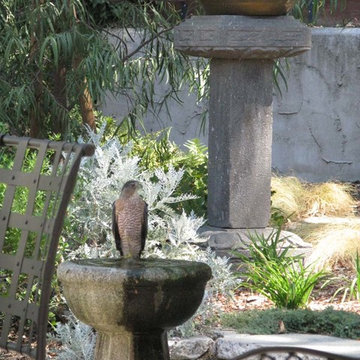
A special guest visiting one of two bird baths.
Photos: Michele Markota
Idee per un grande giardino xeriscape chic esposto a mezz'ombra dietro casa in autunno con un muro di contenimento e pavimentazioni in pietra naturale
Idee per un grande giardino xeriscape chic esposto a mezz'ombra dietro casa in autunno con un muro di contenimento e pavimentazioni in pietra naturale
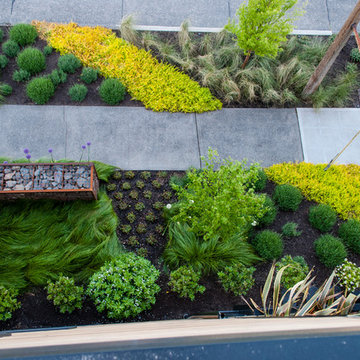
This newly constructed home was in need of an outdoor living space and streetscape in a matching contemporary Northwest style. Our studio composed a landscape with an improved entry sequence, balancing the need for personal privacy alongside a distinctive public face. A steel framed gabion basket wall provides a crisp edge and doubles as retaining for the private patio behind the horizontal board fence. The courtyard oasis with a new deck is enclosed by warm wooden fencing set on top of the contrasting raw texture of a gabion retaining wall that acts as a backdrop to bold streetscape plantings.
Esterni con un muro di contenimento e gazebo - Foto e idee
5





