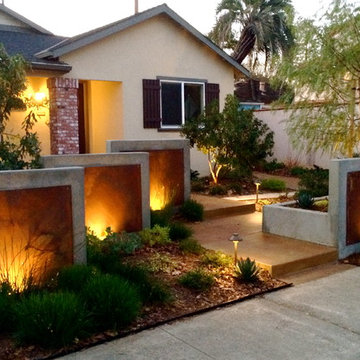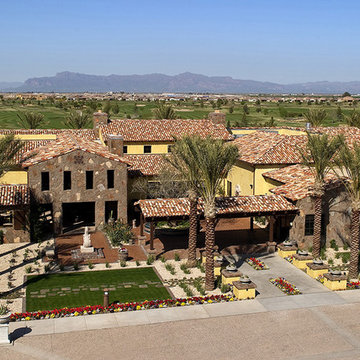Esterni con un ingresso o sentiero - Foto e idee
Filtra anche per:
Budget
Ordina per:Popolari oggi
1 - 20 di 33 foto
1 di 3
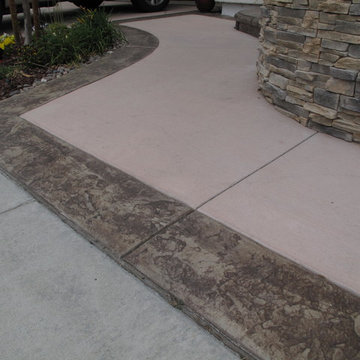
Immagine di un giardino classico di medie dimensioni e davanti casa con un ingresso o sentiero e pavimentazioni in cemento
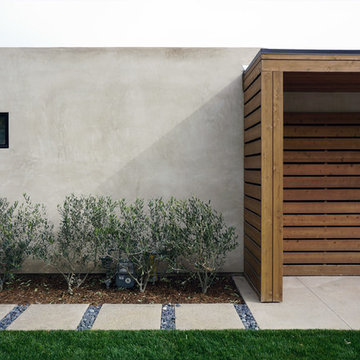
smooth stucco in a subtle warm gray tone complements the natural movement and finish of the cedar entry
Idee per un piccolo giardino xeriscape esposto in pieno sole davanti casa con un ingresso o sentiero, pavimentazioni in cemento e recinzione in legno
Idee per un piccolo giardino xeriscape esposto in pieno sole davanti casa con un ingresso o sentiero, pavimentazioni in cemento e recinzione in legno
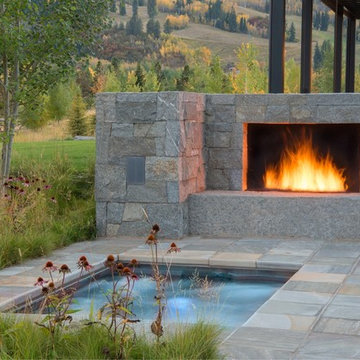
Tucker Design Awards celebrate the innovation and vision that designers bring to their projects through the specification and use of natural stone materials. For members of the Natural Stone Institute, acknowledgment as a contributor to a Tucker Design Awards winning project is a genuine tribute to their traditional values, physicality of work, and dedication to precise specifications required in the realization of such accomplished architectural design.
Landscape Architect
Design Workshop, Aspen, CO
Landscape Contractor/
Installer
Landscape Workshop, Carbondale, CO
Stone Installer
JD Masonry, Arvada, CO
Stone Suppliers
Coldspring, Cold Spring, MN
Gallegos Corporation, Vail, CO
Through a collective dialogue between landscape, architecture and interior design, a new vision reimagines the disturbed site into a livable landscape, emblematic of our American West. The residence – an ensemble of structures designed in a modern ranch vernacular – is effortlessly unified through layered, interconnected outdoor gathering spaces and regional materials that elaborates upon the experience of moving between structures, heightening and renewing one’s sense of place. Upon entering the courtyard, one is immediately aware of seamless and unfolding relationships between architecture and landscape through a sophisticated, regional palette of natural stone, water, and plants. Set upon architectural focal points, two perpendicular sandstone paths descend into the space and converge upon a monolithic, hand-carved granite fountain. The design of the fountain is purposefully quiet, both in its detailing and operation. The feature includes a recessed interior, allowing water to become still before it reaches the surface, with lightly cleft sides, allowing the water to delicately bounce as it descends into the geometric lower granite basin. The landscape architect’s selection of various stone material extends the tones of the home’s granite walls and contextual surroundings into the garden, but also be detailed in a manner that balances rural and modern qualities. The majority of the paving is constructed of rectilinear gray sandstone with a natural finish and snapped edges, laid in a staggered running bond organization. Throughout the garden, thoughtful attention was also given to the configuration and layout of terraces, pathways, and steps. In doing so, this ensured that the edges of the terrace and its interface to other elements were designed so that no “leftover” stone paver pieces would be found. Within the central courtyard, split-faced stone stairs descend into a rectilinear plinth of lawn, punctuated by a carved granite fire pit. Leveraging the property’s existing topographic relief, a shallow infinity-edge dipping pool abstracts the transparent and cavity-like pools found throughout the Rocky Mountains. The design purposefully achieves the illusion of a larger water feature with the distant pond and offers a refreshing recreational element. Containing the infinity edge, a designed granite escarpment emerges from the meadow, juxtaposing the geometric water feature and providing informal seating ledges. The site’s prior use required the landscape architect to incorporate a highly technical and complex sub-surface structural system. The initial geotechnical report identified the building envelopes rested on 12 feet of man-placed fill. Assuming a 1 percent settlement, the team faced concerns that the terraces would settle up to 12 inches. In response, a grid of structural micro-piles provides the necessary foundation for the construction of terraces immediately outside of the architecture, under the water features and site walls. The solution enabled the crisp detailing and design resolution of the architectural structures to seamlessly connect with the horizontal stone terraces.
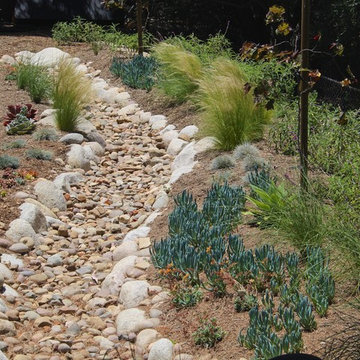
Dry creek bed harvests excess rainwater overflow from the rainwater tanks.
Immagine di un giardino xeriscape contemporaneo esposto in pieno sole di medie dimensioni e dietro casa in primavera con un ingresso o sentiero e pacciame
Immagine di un giardino xeriscape contemporaneo esposto in pieno sole di medie dimensioni e dietro casa in primavera con un ingresso o sentiero e pacciame
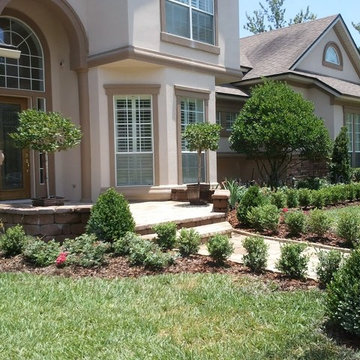
Idee per un giardino chic esposto a mezz'ombra di medie dimensioni e davanti casa con un ingresso o sentiero e pavimentazioni in pietra naturale
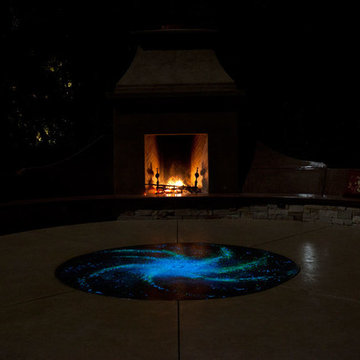
Ispirazione per un grande giardino minimalista esposto a mezz'ombra davanti casa con un ingresso o sentiero e pavimentazioni in cemento
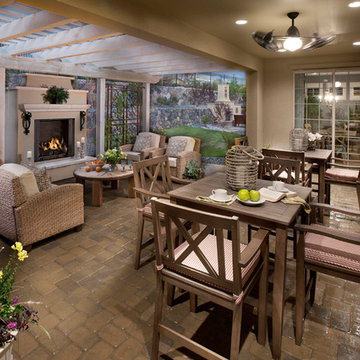
Idee per un giardino mediterraneo in ombra di medie dimensioni e in cortile in primavera con un ingresso o sentiero e pavimentazioni in mattoni
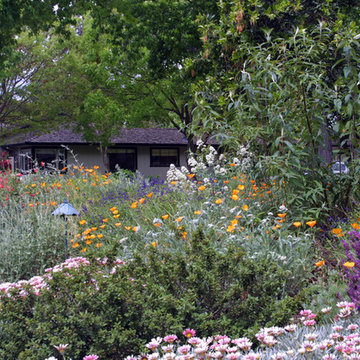
Patrick & Topaze McCaffery - Taproot Garden Design & Fine Gardening "California Poppies (Eschscholzia californica), White Sage (Salvia apiana), French Lavender (Lavandula dentata), Lavender Cotton (Santolina chamaecyparissus), Penstemon heterophyllus 'Blue Springs' (Foothill Penstemon), Salvia greggii, Gazania 'Daybreak Pink'"
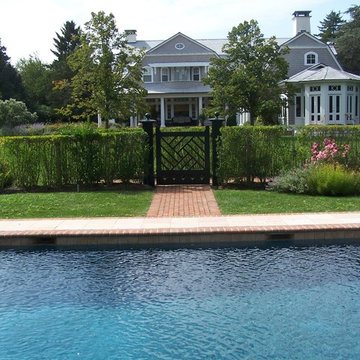
spaulding landscape architects, llc
Foto di un giardino chic esposto in pieno sole dietro casa in estate con un ingresso o sentiero e pavimentazioni in mattoni
Foto di un giardino chic esposto in pieno sole dietro casa in estate con un ingresso o sentiero e pavimentazioni in mattoni
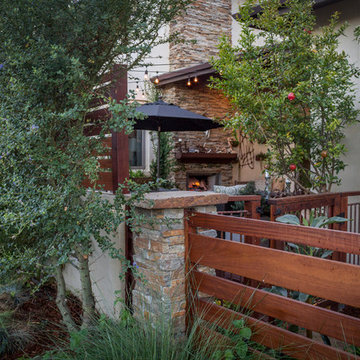
Michael Todoran
Foto di un grande giardino minimalista esposto a mezz'ombra davanti casa con un ingresso o sentiero e pavimentazioni in pietra naturale
Foto di un grande giardino minimalista esposto a mezz'ombra davanti casa con un ingresso o sentiero e pavimentazioni in pietra naturale
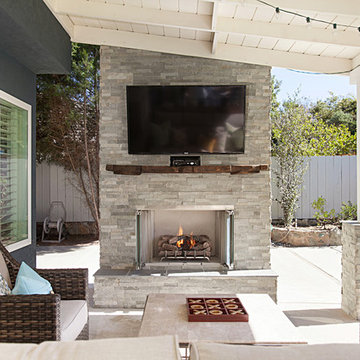
This backyard is what Kids and Parents dream about! The yard was large, over grown, and lacked a clear definition of what the space was for. With two young, energetic girls, who love to explore, the owner wanted to keep it as natural as possible, but add several new elements. A fireplace was added to the patio area which created indoor-outdoor living. A small outdoor kitchen was added for entertaining. A large pool with Baja shelf , a Jacuzzi, and seats through out create an oasis as the focal point. The bike paths were defined by gravel. We removed two enormous trees and used them to mulch the entire yard. The trunks were used as a fun obstacle course. A shady area was kept for the tire swing and picnic area. And the finishing touch; handprints in the new sidewalk!
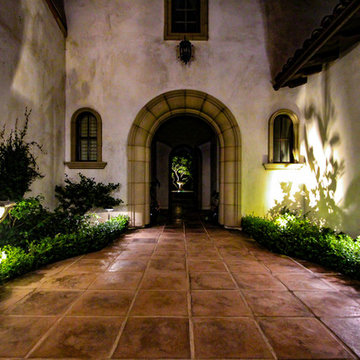
This award-winning design epitomizes luxury and formal Italian garden elegance, with natural decomposed granite walkways leading through meticulously arranged parterre gardens. Adhering to a sophisticated white, purple, and green color palette, these gardens bloom with carefully selected roses, irises, and geraniums. Celebrated annually on upscale garden tours, this project has become a beacon of design excellence, capturing the traditional Italian style with unparalleled sophistication.
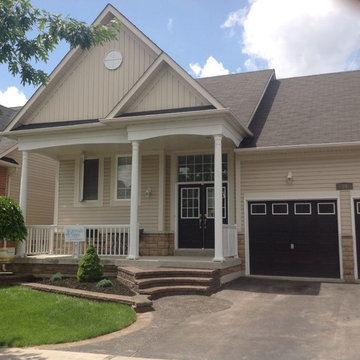
Curving curb appeal stone steps, interlocking stone front landing, front entry, interlocking walkway, stone garden bed, Tough Oaks Landscaping Company Barrie. Ralph J. Young, natural stone, colour banding, front entrance stone walkway driveway extension, stone raised garden bed. front yard makeover, stonework, 7 features of stonework curb appeal to makeover your front yard, Simcoe County Landscaping, Innis Shore landcaping, Innisfil landscaping
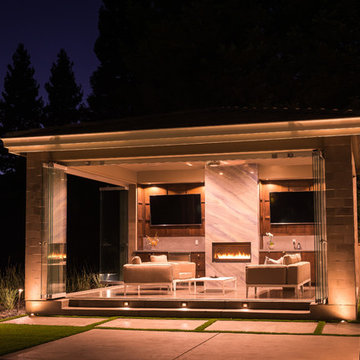
photos by: Scott Feuer
Idee per un grande giardino tradizionale esposto in pieno sole dietro casa in primavera con un ingresso o sentiero e pavimentazioni in cemento
Idee per un grande giardino tradizionale esposto in pieno sole dietro casa in primavera con un ingresso o sentiero e pavimentazioni in cemento
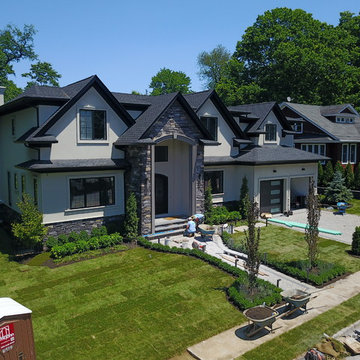
DSAL Productions https://www.dsalproductions.com/
Esempio di un grande giardino mediterraneo esposto in pieno sole davanti casa con un ingresso o sentiero e pavimentazioni in pietra naturale
Esempio di un grande giardino mediterraneo esposto in pieno sole davanti casa con un ingresso o sentiero e pavimentazioni in pietra naturale
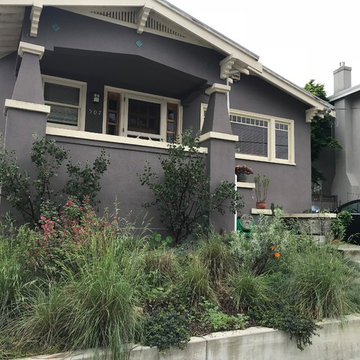
Immagine di un piccolo giardino xeriscape american style esposto in pieno sole davanti casa con un ingresso o sentiero e pavimentazioni in pietra naturale
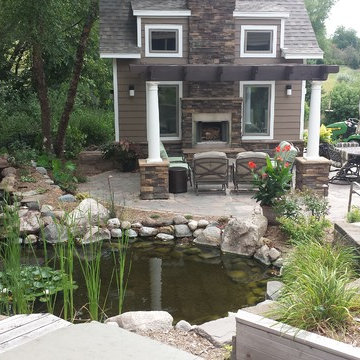
Ispirazione per un giardino formale classico esposto a mezz'ombra dietro casa in estate con un ingresso o sentiero e pavimentazioni in pietra naturale
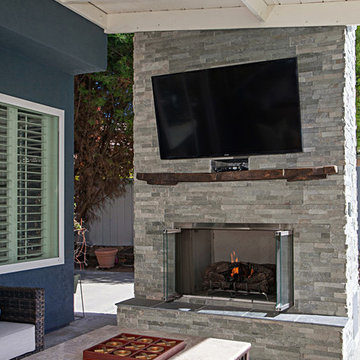
This backyard is what Kids and Parents dream about! The yard was large, over grown, and lacked a clear definition of what the space was for. With two young, energetic girls, who love to explore, the owner wanted to keep it as natural as possible, but add several new elements. A fireplace was added to the patio area which created indoor-outdoor living. A small outdoor kitchen was added for entertaining. A large pool with Baja shelf , a Jacuzzi, and seats through out create an oasis as the focal point. The bike paths were defined by gravel. We removed two enormous trees and used them to mulch the entire yard. The trunks were used as a fun obstacle course. A shady area was kept for the tire swing and picnic area. And the finishing touch; handprints in the new sidewalk!
Esterni con un ingresso o sentiero - Foto e idee
1





