Esterni con un ingresso o sentiero - Foto e idee
Filtra anche per:
Budget
Ordina per:Popolari oggi
221 - 240 di 3.074 foto
1 di 3
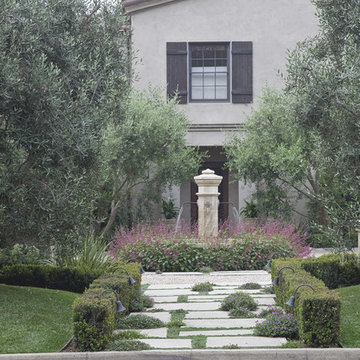
Jennifer Cheung
Foto di un grande giardino formale mediterraneo esposto in pieno sole davanti casa con un ingresso o sentiero e ghiaia
Foto di un grande giardino formale mediterraneo esposto in pieno sole davanti casa con un ingresso o sentiero e ghiaia
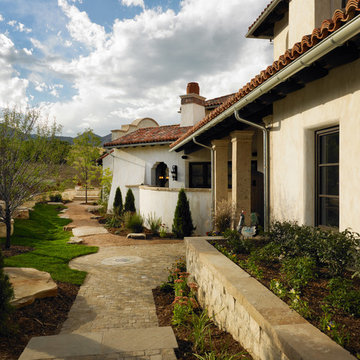
Viñero En El Cañon Del Rio by Viaggio, Ltd. in Littleton, CO. Viaggio Homes is a premier custom home builder in Colorado.
Idee per un grande giardino mediterraneo nel cortile laterale con un ingresso o sentiero e pavimentazioni in pietra naturale
Idee per un grande giardino mediterraneo nel cortile laterale con un ingresso o sentiero e pavimentazioni in pietra naturale
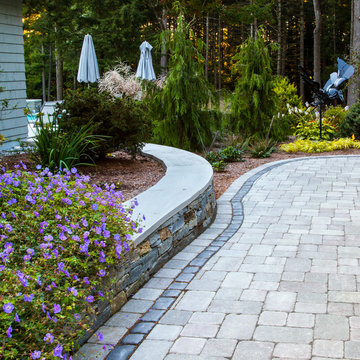
Photos courtesy of Red House Building
Foto di un grande giardino formale contemporaneo dietro casa con un ingresso o sentiero e pavimentazioni in pietra naturale
Foto di un grande giardino formale contemporaneo dietro casa con un ingresso o sentiero e pavimentazioni in pietra naturale
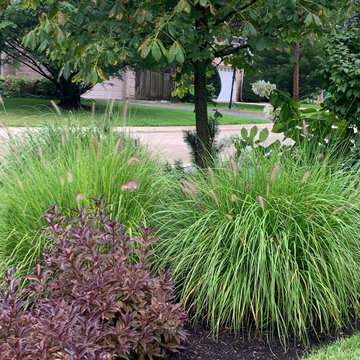
Red Buckeye tree, Pennisetum grasses and Weigela
Ispirazione per un vialetto d'ingresso esposto in pieno sole di medie dimensioni e davanti casa con un ingresso o sentiero e pavimentazioni in mattoni
Ispirazione per un vialetto d'ingresso esposto in pieno sole di medie dimensioni e davanti casa con un ingresso o sentiero e pavimentazioni in mattoni
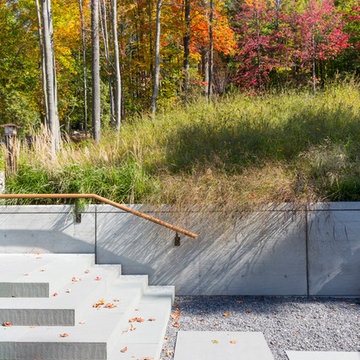
Jamie Young Photography
Ispirazione per un giardino xeriscape contemporaneo esposto a mezz'ombra di medie dimensioni in autunno con un ingresso o sentiero, un pendio, una collina o una riva e pavimentazioni in pietra naturale
Ispirazione per un giardino xeriscape contemporaneo esposto a mezz'ombra di medie dimensioni in autunno con un ingresso o sentiero, un pendio, una collina o una riva e pavimentazioni in pietra naturale
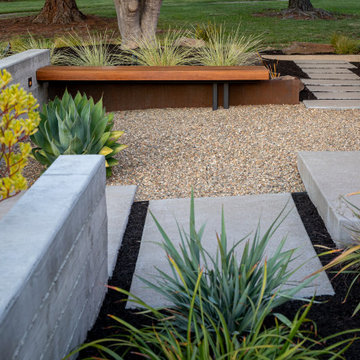
© Jude Parkinson-Morgan All Rights Reserved
Immagine di un piccolo giardino design esposto a mezz'ombra davanti casa in autunno con pavimentazioni in cemento e un ingresso o sentiero
Immagine di un piccolo giardino design esposto a mezz'ombra davanti casa in autunno con pavimentazioni in cemento e un ingresso o sentiero
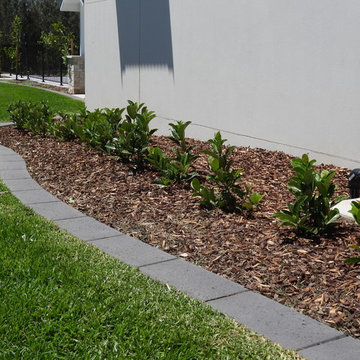
Garden edging
Foto di un ampio vialetto d'ingresso country esposto in pieno sole davanti casa in estate con pavimentazioni in mattoni e un ingresso o sentiero
Foto di un ampio vialetto d'ingresso country esposto in pieno sole davanti casa in estate con pavimentazioni in mattoni e un ingresso o sentiero
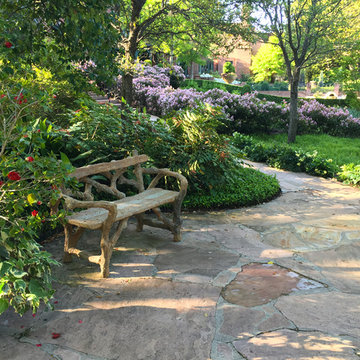
The original gardens of this Fort Worth estate date back to 1936 when the famous Kansas City landscape architecture firm Hare & Hare designed the grounds featuring sculpted boxwood english knot garden. The homeowner purchased the adjacent lot and called on the accomplished Dallas & Fort Worth architect Ralph Duesing to create a design to honor the original design but scale to encompass the full four and a half acres. This extensive remodel included the extension of the perimeter walls, wrought iron elements and the addition of a classical carved limestone lily pond and Diana sculptured pedestal by Davis Cornell.
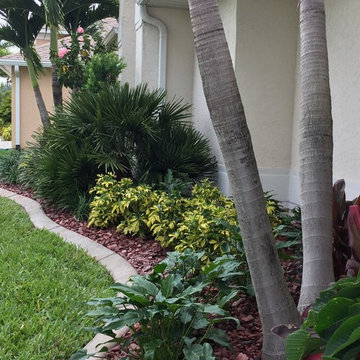
Front Yard wall planting using European fan and Christmas palms at the base we added Arbracola, Cordylines and Xanadu.Landscape designed and installed by Construction Landscape With Designs by Jennifer Bevins. Servicing The Treasure and Space Coast 772-492-8382.
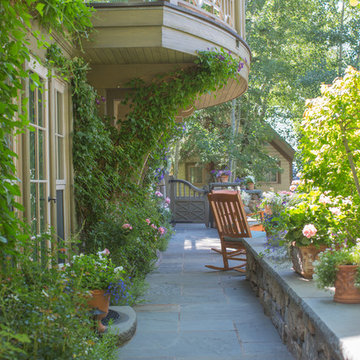
Photo by Seth Beckton
Ispirazione per un giardino rustico esposto a mezz'ombra davanti casa in estate con un ingresso o sentiero
Ispirazione per un giardino rustico esposto a mezz'ombra davanti casa in estate con un ingresso o sentiero
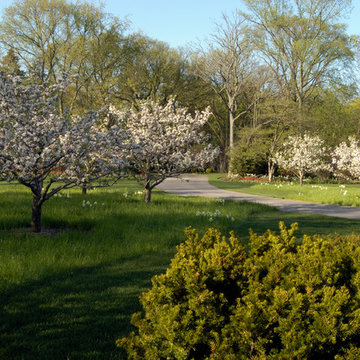
Linda Oyama Bryan
Esempio di un ampio giardino formale vittoriano esposto in pieno sole dietro casa in primavera con un ingresso o sentiero
Esempio di un ampio giardino formale vittoriano esposto in pieno sole dietro casa in primavera con un ingresso o sentiero
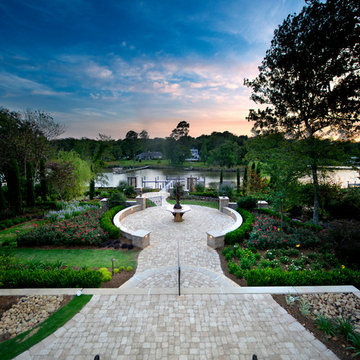
Waterside view from the back of the residence. Landscaping designed by James Martin, installed by Gulfside Landscaping. Inc
Ispirazione per un grande giardino formale vittoriano esposto in pieno sole in cortile in primavera con un ingresso o sentiero e pavimentazioni in mattoni
Ispirazione per un grande giardino formale vittoriano esposto in pieno sole in cortile in primavera con un ingresso o sentiero e pavimentazioni in mattoni
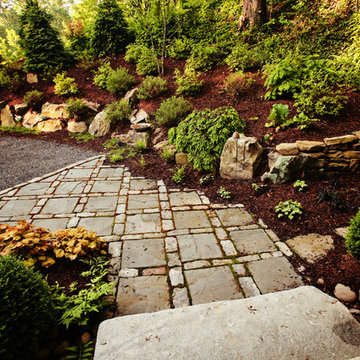
Immagine di un giardino chic in ombra di medie dimensioni e davanti casa in primavera con un ingresso o sentiero e pavimentazioni in pietra naturale
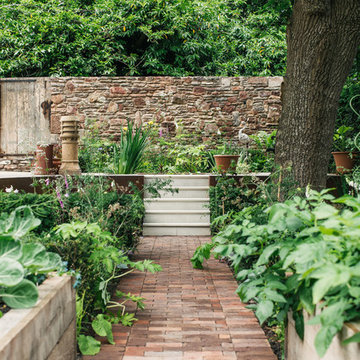
Finn P Photography
Immagine di un grande giardino formale scandinavo esposto in pieno sole dietro casa in estate con un ingresso o sentiero e ghiaia
Immagine di un grande giardino formale scandinavo esposto in pieno sole dietro casa in estate con un ingresso o sentiero e ghiaia
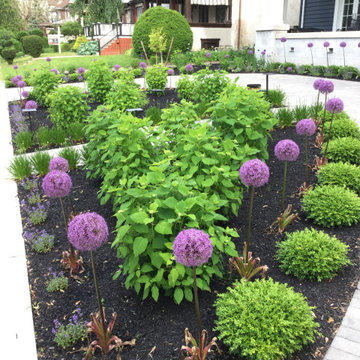
Courtyard gardens in front landscape
Ispirazione per un grande giardino formale minimal esposto in pieno sole davanti casa in primavera con un ingresso o sentiero
Ispirazione per un grande giardino formale minimal esposto in pieno sole davanti casa in primavera con un ingresso o sentiero
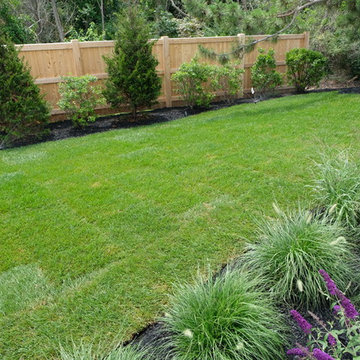
The goal of this landscape design and build project was to enhance a newly renovated modern residence in Cohasset, MA. It features thermal true blue bluestone pavers, beach stones, and large bluestone steps surrounded by a completely beach adapted and drought tolerant planting palette. This design is also on a steep hillside and incorporates a butterfly garden and New England native plants. Designed and built by Skyline Landscapes LLC.
Hardscape Materials:
Bluestone Pavers, Bluestone Steps, Beach Stone, Landscape Lighting, Irrigation
Planting Palette:
Butterfly Garden, Beach Grasses, Beach Roses, Low Maintenance, Drought Tollerant
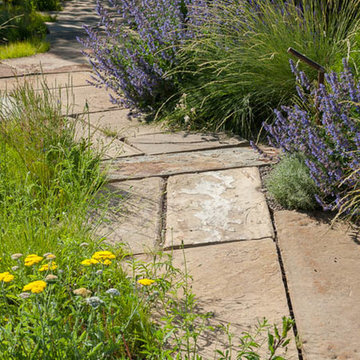
Longviews Studios
Esempio di un grande giardino xeriscape classico esposto in pieno sole in cortile in estate con un ingresso o sentiero e pavimentazioni in pietra naturale
Esempio di un grande giardino xeriscape classico esposto in pieno sole in cortile in estate con un ingresso o sentiero e pavimentazioni in pietra naturale
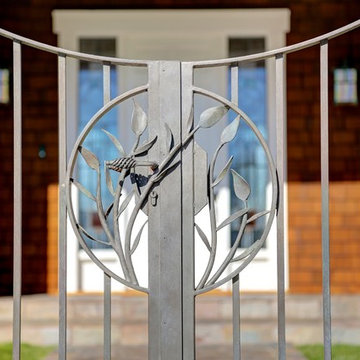
Spectacular 4,656 sqft custom built, 'water front', single level contemporary home with up to 6 bedrooms, 5 baths including a sun filled 15 foot barrel ceiling living-dining-kitchen-family 'great room' plus separate bedroom wings, a large south facing office and family/media room on suite with full bath. Custom built in 2000 and located on an almost half acre ‘cul de sac’ lot with big level lawns, huge slate rear deck, granite built in outdoor kitchen, spa and 220 linear feet of bay front access with straight on marina views and a enormous 100 foot dock.
Don’t miss this rarely available single level, contemporary bay front home you have been looking for and will not be available for long once discovered!
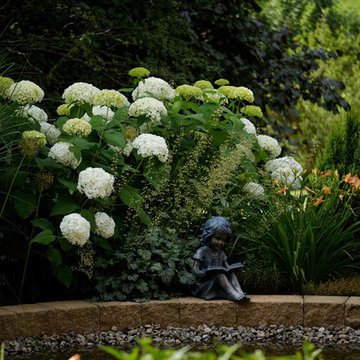
Immagine di un ampio giardino minimal esposto a mezz'ombra dietro casa in estate con un ingresso o sentiero e pavimentazioni in pietra naturale
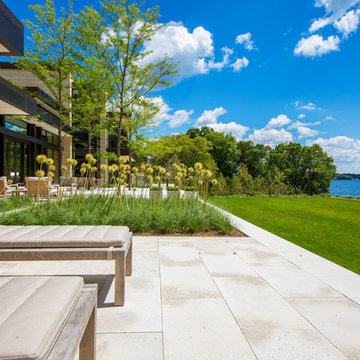
Esempio di un ampio giardino formale contemporaneo esposto in pieno sole dietro casa in estate con un ingresso o sentiero e pavimentazioni in cemento
Esterni con un ingresso o sentiero - Foto e idee
12




