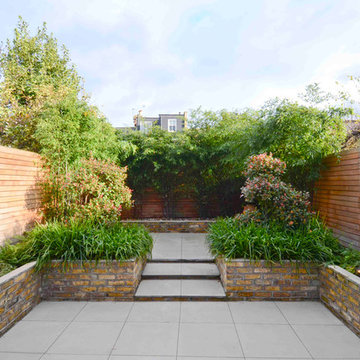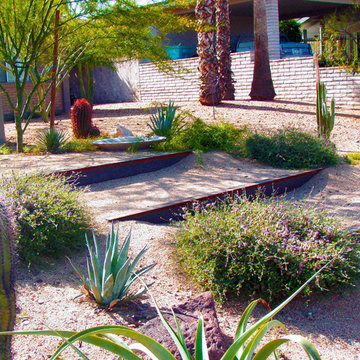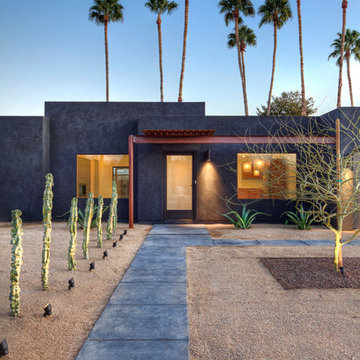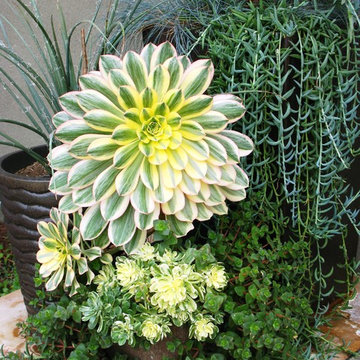Esterni con un giardino in vaso - Foto e idee
Filtra anche per:
Budget
Ordina per:Popolari oggi
161 - 180 di 23.410 foto
1 di 3
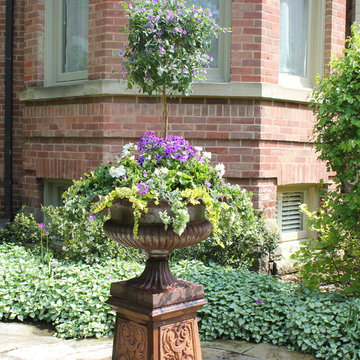
Jazz Shukla
Foto di un grande giardino formale classico in cortile con un giardino in vaso e pavimentazioni in cemento
Foto di un grande giardino formale classico in cortile con un giardino in vaso e pavimentazioni in cemento
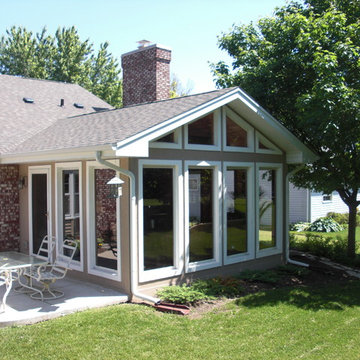
Ispirazione per un portico classico di medie dimensioni e dietro casa con un giardino in vaso, lastre di cemento e un tetto a sbalzo
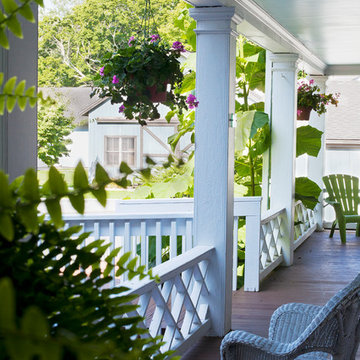
Steven Mays Photography
Artists of LACFA, Old Lyme, CT
Finnegan's Farm: Then and Now
Summer 2012
Ispirazione per un portico chic di medie dimensioni e davanti casa con pedane, un tetto a sbalzo e un giardino in vaso
Ispirazione per un portico chic di medie dimensioni e davanti casa con pedane, un tetto a sbalzo e un giardino in vaso
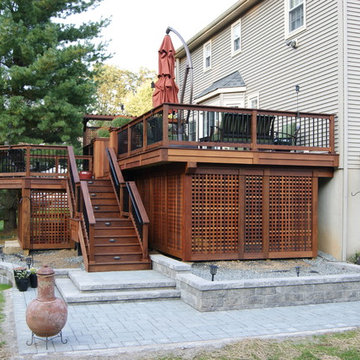
Gorgeous multilevel Ipe hardwood deck with stone inlay in sunken lounge area for fire bowl, Custom Ipe rails with Deckorator balusters, Our signature plinth block profile fascias. Our own privacy wall with faux pergola over eating area. Built in Ipe planters transition from upper to lower decks and bring a burst of color. The skirting around the base of the deck is all done in mahogany lattice and trimmed with Ipe. The lighting is all Timbertech. Give us a call today @ 973.729.2125 to discuss your project.
Sean McAleer
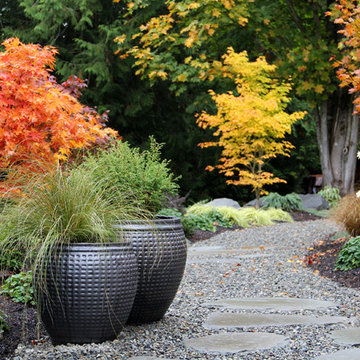
Bliss Garden Design
Foto di un giardino design dietro casa in autunno con un giardino in vaso e ghiaia
Foto di un giardino design dietro casa in autunno con un giardino in vaso e ghiaia

Exterior Worlds was contracted by the Bretches family of West Memorial to assist in a renovation project that was already underway. The family had decided to add on to their house and to have an outdoor kitchen constructed on the property. To enhance these new constructions, the family asked our firm to develop a formal landscaping design that included formal gardens, new vantage points, and a renovated pool that worked to center and unify the aesthetic of the entire back yard.
The ultimate goal of the project was to create a clear line of site from every vantage point of the yard. By removing trees in certain places, we were able to create multiple zones of interest that visually complimented each other from a variety of positions. These positions were first mapped out in the landscape master plan, and then connected by a granite gravel walkway that we constructed. Beginning at the entrance to the master bedroom, the walkway stretched along the perimeter of the yard and connected to the outdoor kitchen.
Another major keynote of this formal landscaping design plan was the construction of two formal parterre gardens in each of the far corners of the yard. The gardens were identical in size and constitution. Each one was decorated by a row of three limestone urns used as planters for seasonal flowers. The vertical impact of the urns added a Classical touch to the parterre gardens that created a sense of stately appeal counter punctual to the architecture of the house.
In order to allow visitors to enjoy this Classic appeal from a variety of focal points, we then added trail benches at key locations along the walkway. Some benches were installed immediately to one side of each garden. Others were placed at strategically chosen intervals along the path that would allow guests to sit down and enjoy a view of the pool, the house, and at least one of the gardens from their particular vantage point.
To centralize the aesthetic formality of the formal landscaping design, we also renovated the existing swimming pool. We replaced the old tile and enhanced the coping and water jets that poured into its interior. This allowed the swimming pool to function as a more active landscaping element that better complimented the remodeled look of the home and the new formal gardens. The redesigned path, with benches, tables, and chairs positioned at key points along its thoroughfare, helped reinforced the pool’s role as an aesthetic focal point of formal design that connected the entirety of the property into a more unified presentation of formal curb appeal.
To complete our formal landscaping design, we added accents to our various keynotes. Japanese yew hedges were planted behind the gardens for added dimension and appeal. We also placed modern sculptures in strategic points that would aesthetically balance the classic tone of the garden with the newly renovated architecture of the home and the pool. Zoysia grass was added to the edges of the gardens and pathways to soften the hard lines of the parterre gardens and walkway.
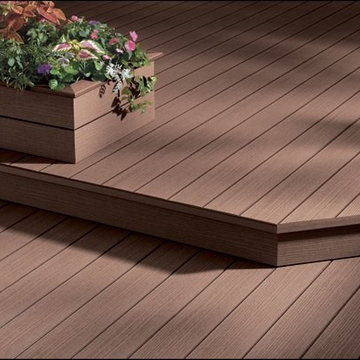
Floorizon TimberTech Decking in in Redwood with VertiGrain.
Immagine di una terrazza design di medie dimensioni e dietro casa con un giardino in vaso e nessuna copertura
Immagine di una terrazza design di medie dimensioni e dietro casa con un giardino in vaso e nessuna copertura
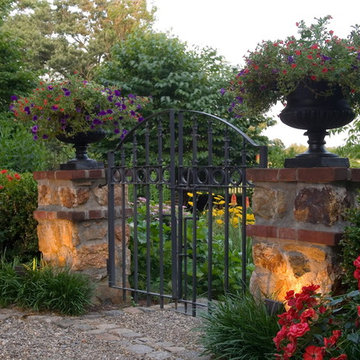
'Red Meidiland' roses brighten this garden courtyard.
Esempio di un giardino classico esposto a mezz'ombra dietro casa e di medie dimensioni con un giardino in vaso e ghiaia
Esempio di un giardino classico esposto a mezz'ombra dietro casa e di medie dimensioni con un giardino in vaso e ghiaia
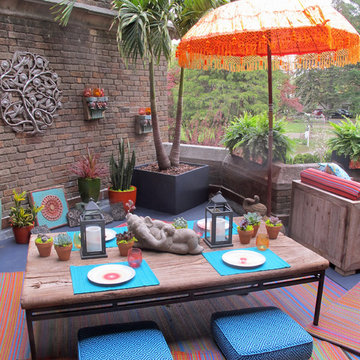
A second floor terrace with a distinct world view. Recycled and re-purposed materials from around the world.
Immagine di un piccolo patio o portico eclettico con un giardino in vaso e pedane
Immagine di un piccolo patio o portico eclettico con un giardino in vaso e pedane
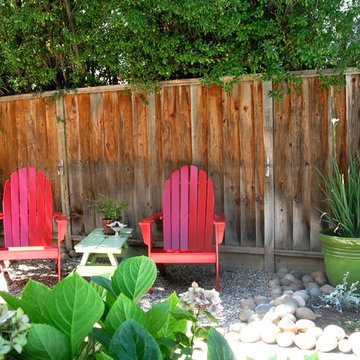
Location: Mountain View, CA
This homeowner can't get enough saturated color, so we were happy to oblige! Because we started by creating a custom whole-house color palette, the mix of bright colors is cohesive and inviting inside and out, and the homeowner has a guide for continuing the look when adding new items.
This narrow side yard, originally intended for use as a vegetable garden, suffered from low light and a heavy root system from the trees next door. It was transformed using recycled rock and gravel, a vintage painter's bench, red Adirondack chairs, planters, and drought-tolerant ground cover.
Photographed by: Amanda Giles
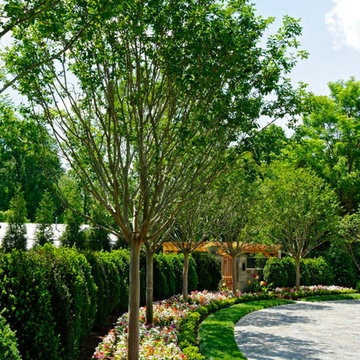
Landscape Architect: Howard Cohen
Photography by: Bob Narod, Photographer, LLC
Idee per un giardino design con un giardino in vaso
Idee per un giardino design con un giardino in vaso
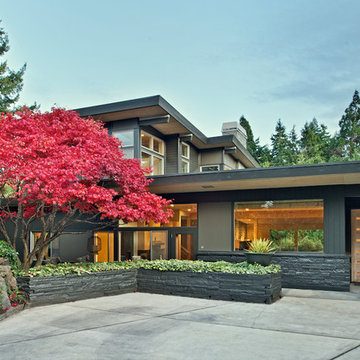
Second Story addition to increase space and capture view of Puget Sound
Idee per un portico contemporaneo di medie dimensioni e davanti casa con un giardino in vaso, pavimentazioni in pietra naturale e un tetto a sbalzo
Idee per un portico contemporaneo di medie dimensioni e davanti casa con un giardino in vaso, pavimentazioni in pietra naturale e un tetto a sbalzo
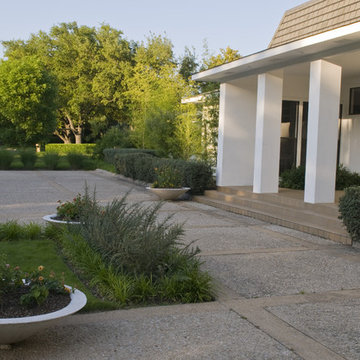
This seventies-modern Mansard roofed house was floating in a sea of concrete and needed to be anchored to the site.
The clients called upon designer Patrick L. Boyd-Lloyd, with David Rolston Landscape Architects, to help soften the harsh front yard that's only plantings were a formal edge of Cotoneaster glauca.
A large section of the circular driveway, that read as a small landing strip, was removed, leaving a generous walkway and a new entry auto-court delineated by tall grasses. The Hard-scape material is Exposed Aggregate and Sandblasted Concrete.
A simple, modern plant palette reflects the character of the house: Blue blooming Vitex trees and White Oak Leaf Hydrangeas add summer color, while Black Bamboo casts shadows on the pristine stucco walls, with wispy Ornamental Miscanthus Grass adding a slightly formal delineation. Contemporary Wok bowls, a Rolston signature accent, are used for spare accents of seasonal color.
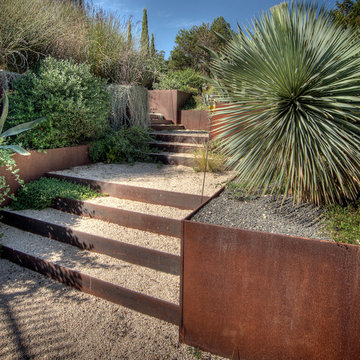
Ispirazione per un giardino desertico stile americano con un pendio, una collina o una riva e ghiaia
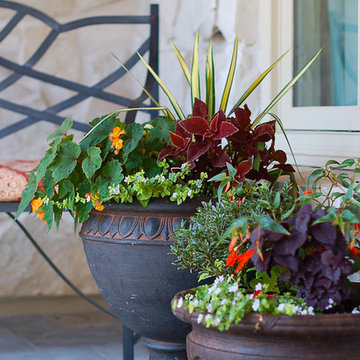
Ispirazione per un giardino chic esposto a mezz'ombra davanti casa con un giardino in vaso
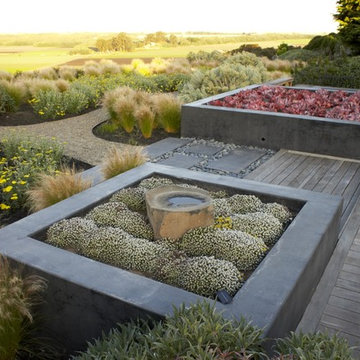
Ispirazione per un grande giardino contemporaneo esposto a mezz'ombra dietro casa con un giardino in vaso e pedane
Esterni con un giardino in vaso - Foto e idee
9





