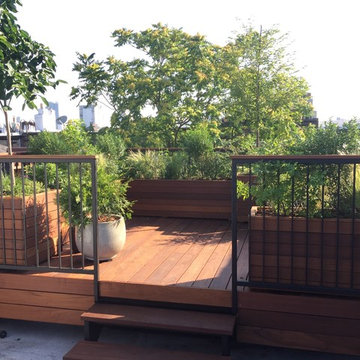Esterni con un giardino in vaso - Foto e idee
Ordina per:Popolari oggi
41 - 60 di 23.411 foto
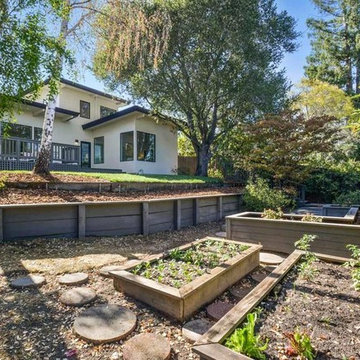
Immagine di un grande giardino formale classico esposto a mezz'ombra dietro casa in estate con un giardino in vaso e pavimentazioni in pietra naturale
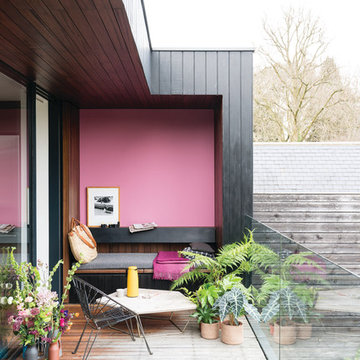
This modern outdoor space, with its pop of vibrant Rangwali, is the perfect antidote to grey skies. But you don’t need a balcony to capture the spirit of this scheme in your own home – the inside of an arbour, the side of a shed, and even garden furniture and plant pots can be brought up to date with bold hues.
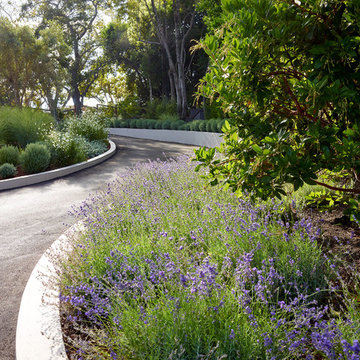
Marion Brenner Photography
Idee per un grande vialetto d'ingresso minimalista davanti casa con un giardino in vaso
Idee per un grande vialetto d'ingresso minimalista davanti casa con un giardino in vaso
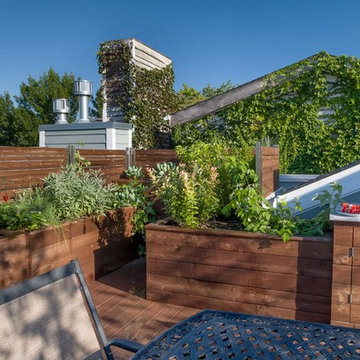
Rooftop veggie planters. Photography: Van Inwegen Digital Arts.
Esempio di una terrazza classica sul tetto e sul tetto con un giardino in vaso e nessuna copertura
Esempio di una terrazza classica sul tetto e sul tetto con un giardino in vaso e nessuna copertura
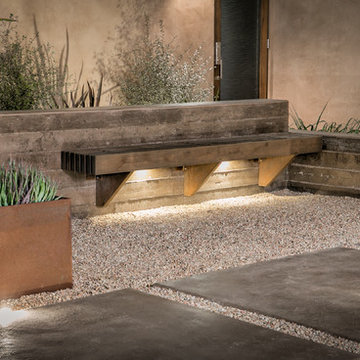
Foto di un grande giardino xeriscape design esposto in pieno sole davanti casa con un giardino in vaso e ghiaia
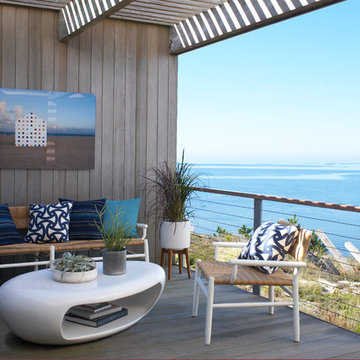
Michael Partenio
Foto di una terrazza moderna di medie dimensioni con un tetto a sbalzo e un giardino in vaso
Foto di una terrazza moderna di medie dimensioni con un tetto a sbalzo e un giardino in vaso

Situated on a private cove of Lake Lanier this stunning project is the essence of Indoor-outdoor living and embraces all the best elements of its natural surroundings. The pool house features an open floor plan with a kitchen, bar and great room combination and panoramic doors that lead to an eye-catching infinity edge pool and negative knife edge spa. The covered pool patio offers a relaxing and intimate setting for a quiet evening or watching sunsets over the lake. The adjacent flagstone patio, grill area and unobstructed water views create the ideal combination for entertaining family and friends while adding a touch of luxury to lakeside living.
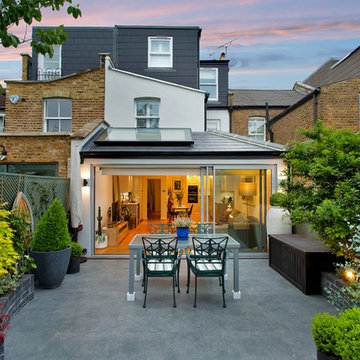
Fine House Photography
Foto di un patio o portico minimal di medie dimensioni e dietro casa con un giardino in vaso, pavimentazioni in pietra naturale e nessuna copertura
Foto di un patio o portico minimal di medie dimensioni e dietro casa con un giardino in vaso, pavimentazioni in pietra naturale e nessuna copertura

Eric Roth Photography
Esempio di un grande portico country davanti casa con un giardino in vaso, pedane e un tetto a sbalzo
Esempio di un grande portico country davanti casa con un giardino in vaso, pedane e un tetto a sbalzo
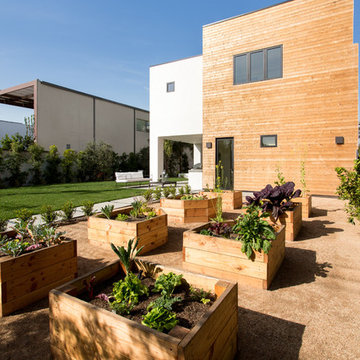
Clark Dugger Photography
Foto di un grande giardino minimal esposto in pieno sole dietro casa con un giardino in vaso e ghiaia
Foto di un grande giardino minimal esposto in pieno sole dietro casa con un giardino in vaso e ghiaia
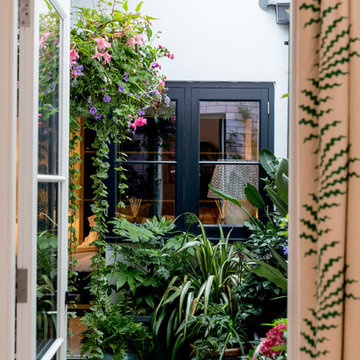
Tiled interior courtyard with petrol ceramic pots and bold foliage.
Esempio di una piccola terrazza eclettica sul tetto con un giardino in vaso e un tetto a sbalzo
Esempio di una piccola terrazza eclettica sul tetto con un giardino in vaso e un tetto a sbalzo
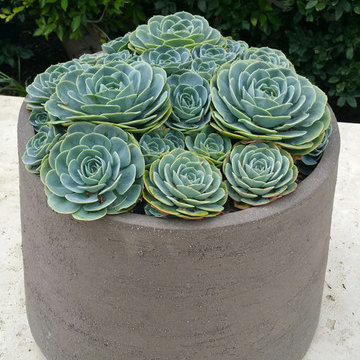
©Brooke Schnetz
Immagine di un grande giardino xeriscape minimalista esposto a mezz'ombra dietro casa con un giardino in vaso e pavimentazioni in pietra naturale
Immagine di un grande giardino xeriscape minimalista esposto a mezz'ombra dietro casa con un giardino in vaso e pavimentazioni in pietra naturale
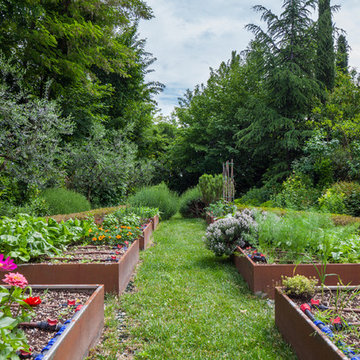
Andrea Zanchi Photography
Ispirazione per un giardino formale country dietro casa con un giardino in vaso
Ispirazione per un giardino formale country dietro casa con un giardino in vaso
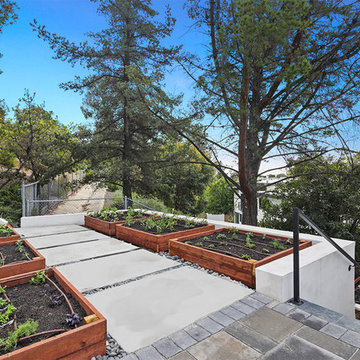
Herb garden
Ispirazione per un grande giardino moderno esposto in pieno sole dietro casa con un giardino in vaso, scale, pavimentazioni in cemento e recinzione in metallo
Ispirazione per un grande giardino moderno esposto in pieno sole dietro casa con un giardino in vaso, scale, pavimentazioni in cemento e recinzione in metallo
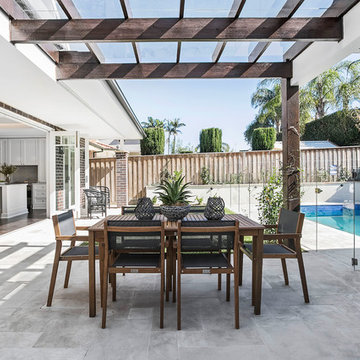
Ispirazione per un patio o portico chic di medie dimensioni e dietro casa con pavimentazioni in pietra naturale, un giardino in vaso e una pergola
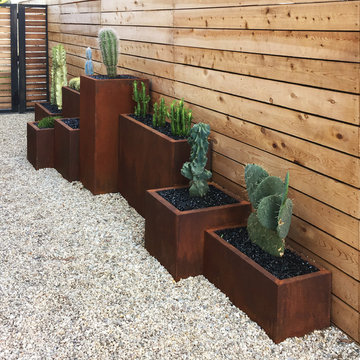
Large picture windows looked out onto the empty narrow side yard. Our solution was to create a dramatic 3D modular installation with CorTen Planters filled with low maintenance cacti.
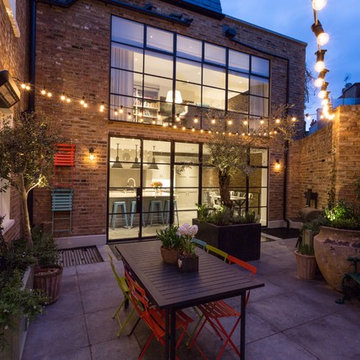
Our clients came to us whilst they were in the process of renovating their traditional town-house in North London.
They wanted to incorporate more stylsed and contemporary elements in their designs, while paying homage to the original feel of the architecture.
In early 2015 we were approached by a client who wanted us to design and install bespoke pieces throughout his home.
Many of the rooms overlook the stunning courtyard style garden and the client was keen to have this area displayed from inside his home. In his kitchen-diner he wanted French doors to span the width of the room, bringing in as much natural light from the courtyard as possible. We designed and installed 2 Georgian style double doors and screen sets to this space. On the first floor we designed and installed steel windows in the same style to really give the property the wow factor looking in from the courtyard. Another set of French doors, again in the same style, were added to another room overlooking the courtyard.
The client wanted the inside of his property to be in keeping with the external doors and asked us to design and install a number of internal screens as well. In the dining room we fitted a bespoke internal double door with top panel and, as you can see from the picture, it really suited the space.
In the basement the client wanted a large set of internal screens to separate the living space from the hosting lounge. The Georgian style side screens and internal double leaf doors, accompanied by the client’s installation of a roof light overlooking the courtyard, really help lighten a space that could’ve otherwise been quite dark.
After we finished the work we were asked to come back by the client and install a bespoke steel, single shower screen in his wet room. This really finished off the project… Fabco products truly could be found throughout the property!
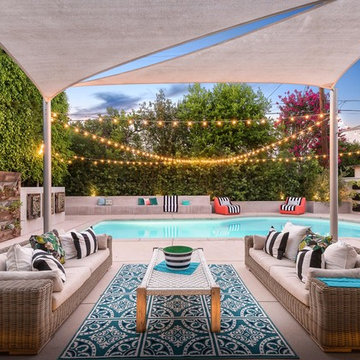
Professional
Idee per un patio o portico design dietro casa con un giardino in vaso, pavimentazioni in cemento e un parasole
Idee per un patio o portico design dietro casa con un giardino in vaso, pavimentazioni in cemento e un parasole
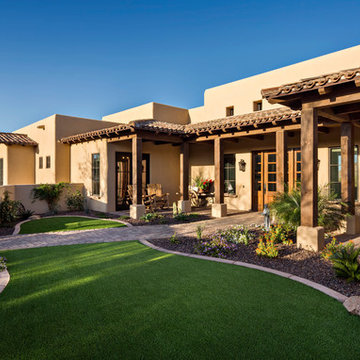
The front entry courtyard is a welcoming oasis in the Sonoran desert.
Thompson Photographic
Idee per un portico classico di medie dimensioni e davanti casa con un giardino in vaso, pavimentazioni in cemento e un tetto a sbalzo
Idee per un portico classico di medie dimensioni e davanti casa con un giardino in vaso, pavimentazioni in cemento e un tetto a sbalzo
Esterni con un giardino in vaso - Foto e idee
3
